Cuisine
Trier par :
Budget
Trier par:Populaires du jour
1 - 20 sur 78 photos
1 sur 3
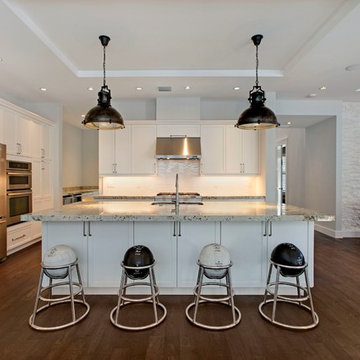
Inspiration pour une grande cuisine américaine traditionnelle en L avec un placard à porte shaker, des portes de placard blanches, une crédence blanche, un électroménager en acier inoxydable, un évier encastré, un plan de travail en verre recyclé, une crédence en carrelage métro, parquet foncé et îlot.
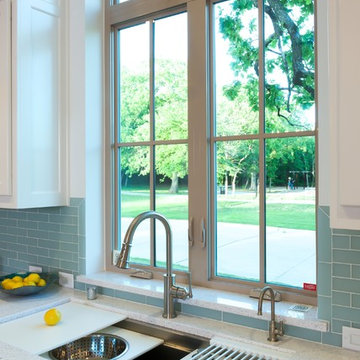
This galley sink is a cook's dream! Any board or bowl imaginable comes as an integrated piece so that cooking and serving are easy. Placed in front of the window with a park nearby, this is the perfect location for the sink. The countertops are made from recycled glass bottles and have specs of blue/green in them, perfectly enhanced by the glass backsplash.
Michael Hunter Photography

The design of this four bedroom Upper West Side apartment involved the complete renovation of one half of the unit and the remodeling of the other half.
The main living space includes a foyer, lounge, library, kitchen and island. The library can be converted into the fourth bedroom by deploying a series of sliding/folding glass doors together with a pivoting wall panel to separate it from the rest of the living area. The kitchen is delineated as a special space within the open floor plan by virtue of a folded wooden volume around the island - inviting casual congregation and dining.
All three bathrooms were designed with a common language of modern finishes and fixtures, with functional variations depending on their location within the apartment. New closets serve each bedroom as well as the foyer and lounge spaces.
Materials are kept to a limited palette of dark stained wood flooring, American Walnut for bathroom vanities and the kitchen island, white gloss and lacquer finish cabinetry, and translucent glass door panelling with natural anodized aluminum trim. Lightly veined carrara marble lines the bathroom floors and walls.
www.archphoto.com
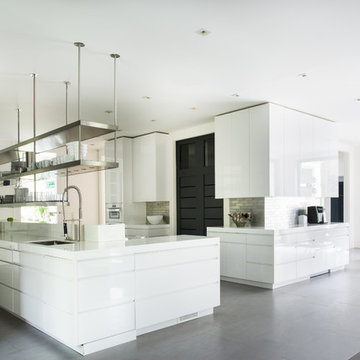
Jane Beiles
Idée de décoration pour une cuisine design en U avec un évier posé, un placard à porte plane, des portes de placard blanches, un plan de travail en verre recyclé, une crédence métallisée, une crédence en dalle métallique, un électroménager en acier inoxydable, îlot et parquet foncé.
Idée de décoration pour une cuisine design en U avec un évier posé, un placard à porte plane, des portes de placard blanches, un plan de travail en verre recyclé, une crédence métallisée, une crédence en dalle métallique, un électroménager en acier inoxydable, îlot et parquet foncé.
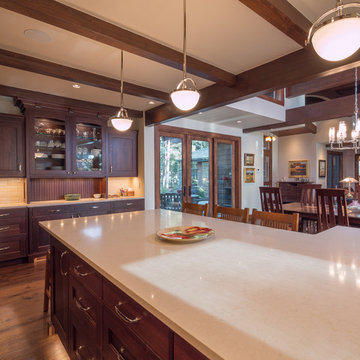
The home's kitchen is crafted in Pervian walnut with beams to highlight and define the space. The cabinets flanking the kitchen highlight a furniture like section for china storage.
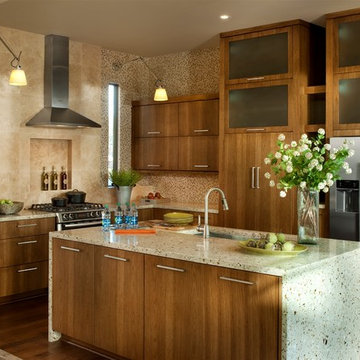
Photos copyright 2012 Scripps Network, LLC. Used with permission, all rights reserved.
Aménagement d'une cuisine américaine classique en L et bois brun de taille moyenne avec un électroménager en acier inoxydable, un évier encastré, un placard à porte plane, un plan de travail en verre recyclé, une crédence beige, une crédence en mosaïque, parquet foncé, îlot et un sol marron.
Aménagement d'une cuisine américaine classique en L et bois brun de taille moyenne avec un électroménager en acier inoxydable, un évier encastré, un placard à porte plane, un plan de travail en verre recyclé, une crédence beige, une crédence en mosaïque, parquet foncé, îlot et un sol marron.
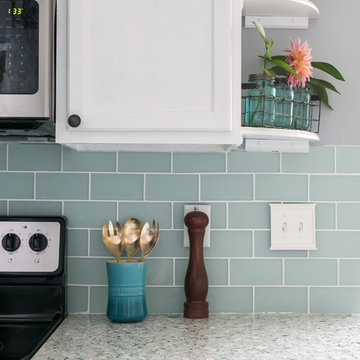
pbrickman
Réalisation d'une cuisine américaine marine en U de taille moyenne avec un placard à porte shaker, un plan de travail en verre recyclé, une crédence bleue, un électroménager en acier inoxydable, îlot, une crédence en carrelage métro, un évier 1 bac, des portes de placard blanches, parquet foncé et un sol marron.
Réalisation d'une cuisine américaine marine en U de taille moyenne avec un placard à porte shaker, un plan de travail en verre recyclé, une crédence bleue, un électroménager en acier inoxydable, îlot, une crédence en carrelage métro, un évier 1 bac, des portes de placard blanches, parquet foncé et un sol marron.
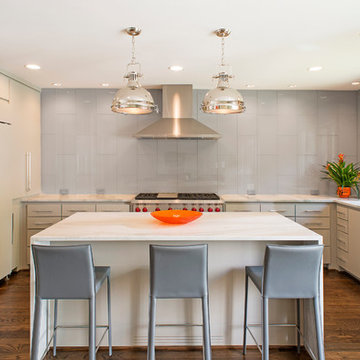
The expanded portion of this home includes the kitchen, family room and master bedroom with raised ceiling. all the existing doorways and openings were also raised and enlarged. The kitchen countertops are SeaPearl Quartzite with an Interceramic brand Interglass backsplash. Faucet by Grohe. Hardware by Haefele, Refrigerator by Subzero, Range by Wolf, Dishwasher by Bosch. Cabinet paint color Sherwin Williams
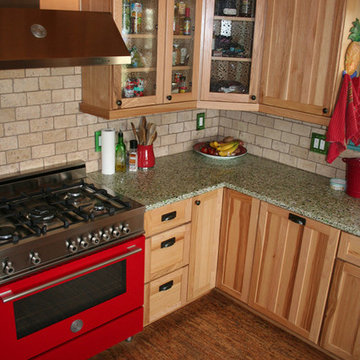
Vetrazzo - Bistro Green - recycled glass countertops and Natural Cork Almada Collection - Tira Natural cork flooring
Réalisation d'une cuisine sud-ouest américain en L et bois clair de taille moyenne avec un évier posé, un placard à porte vitrée, un plan de travail en verre recyclé, une crédence beige, une crédence en pierre calcaire, un électroménager de couleur et parquet foncé.
Réalisation d'une cuisine sud-ouest américain en L et bois clair de taille moyenne avec un évier posé, un placard à porte vitrée, un plan de travail en verre recyclé, une crédence beige, une crédence en pierre calcaire, un électroménager de couleur et parquet foncé.
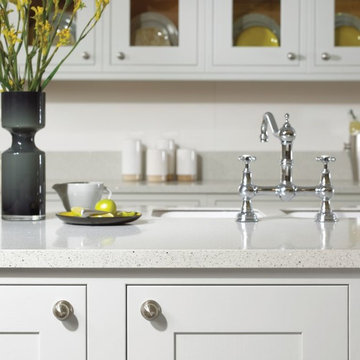
Contemporary white kitchen with recycled glass counter top. This counter is the color White Star, which has small metallic flecks. This counter material is placed on top of existing counters or can be placed in new kitchens without a counter top. A variety of colors and finishes are available.
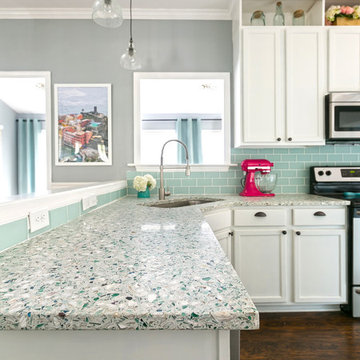
pbrickman
Idées déco pour une cuisine américaine bord de mer en U de taille moyenne avec un placard à porte shaker, un plan de travail en verre recyclé, une crédence bleue, un électroménager en acier inoxydable, îlot, un évier 1 bac, des portes de placard blanches, parquet foncé, un sol marron et une crédence en carrelage métro.
Idées déco pour une cuisine américaine bord de mer en U de taille moyenne avec un placard à porte shaker, un plan de travail en verre recyclé, une crédence bleue, un électroménager en acier inoxydable, îlot, un évier 1 bac, des portes de placard blanches, parquet foncé, un sol marron et une crédence en carrelage métro.
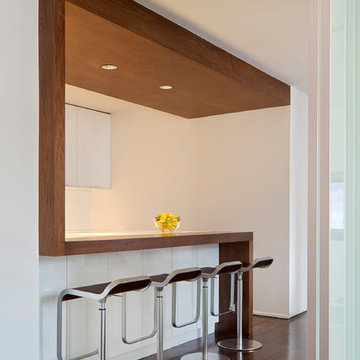
The design of this four bedroom Upper West Side apartment involved the complete renovation of one half of the unit and the remodeling of the other half.
The main living space includes a foyer, lounge, library, kitchen and island. The library can be converted into the fourth bedroom by deploying a series of sliding/folding glass doors together with a pivoting wall panel to separate it from the rest of the living area. The kitchen is delineated as a special space within the open floor plan by virtue of a folded wooden volume around the island - inviting casual congregation and dining.
All three bathrooms were designed with a common language of modern finishes and fixtures, with functional variations depending on their location within the apartment. New closets serve each bedroom as well as the foyer and lounge spaces.
Materials are kept to a limited palette of dark stained wood flooring, American Walnut for bathroom vanities and the kitchen island, white gloss and lacquer finish cabinetry, and translucent glass door panelling with natural anodized aluminum trim. Lightly veined carrara marble lines the bathroom floors and walls.
www.archphoto.com
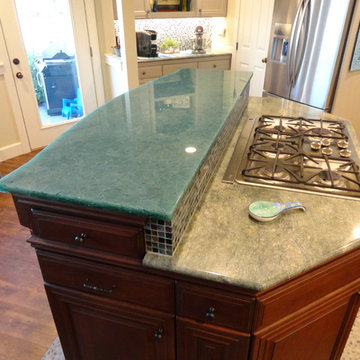
AFTER PHOTO- Glass counter top with LED lighting off. The radiant Aquamarine glass upper counter on the island is from Glass by Pental. We added LED lighting beneath the glass counter which can be switched on whenever the client want a splash of color for when company comes or add more light into the room. The other slab counters are Esmeralda Rose granite on the perimeter of kitchen, as well as the lower island counter next to the cook top.
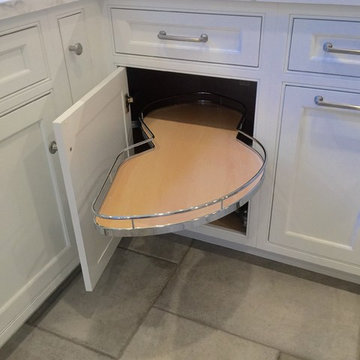
an update was in order but client wanted did not want to eliminate the compartmentalization of their classic colonial with a formal dining room. We were able to open up the immediate space by relocating hvac ducts and create a coffebar/bar section seperate from food prep and clean up space. the length of the kitchen allows for the tall cabinetry flowing into lengths of countertops toward the eating area under cathedral ceiling. Tall wall allowed for display of her favorite deco art work.
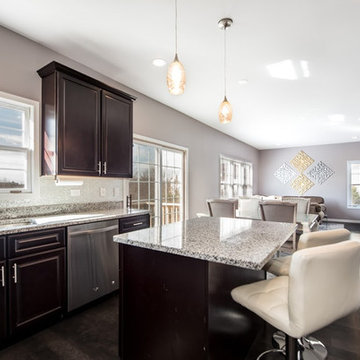
Peak Construction & Remodeling, Inc.
Orland Park, IL (708) 516-9816
Aménagement d'une cuisine ouverte classique en L et bois foncé de taille moyenne avec un évier 2 bacs, un placard avec porte à panneau surélevé, un plan de travail en verre recyclé, un électroménager en acier inoxydable, parquet foncé, îlot, un sol marron, une crédence métallisée, une crédence en feuille de verre et un plan de travail gris.
Aménagement d'une cuisine ouverte classique en L et bois foncé de taille moyenne avec un évier 2 bacs, un placard avec porte à panneau surélevé, un plan de travail en verre recyclé, un électroménager en acier inoxydable, parquet foncé, îlot, un sol marron, une crédence métallisée, une crédence en feuille de verre et un plan de travail gris.
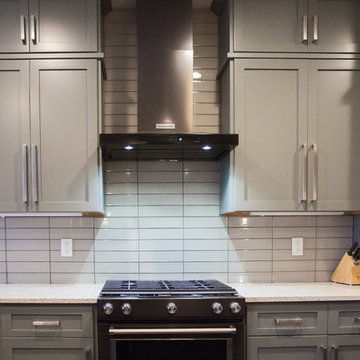
Kitchen update from old oak cabinets and laminate counters to painted gray shaker style, recycled glass counters, new black stainless appliances, dark engineered flooring, plus all new white trim and single panel doors.
Debbie Schwab Photography
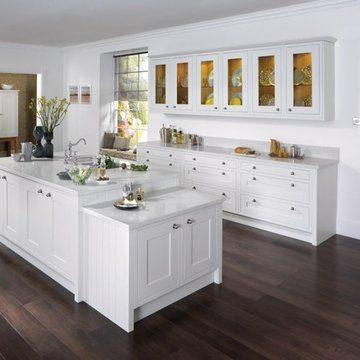
Contemporary white kitchen with recycled glass counter top. This counter is the color White Star, which has small metallic flecks. This counter material is placed on top of existing counters or can be placed in new kitchens without a counter top. A variety of colors and finishes are available.
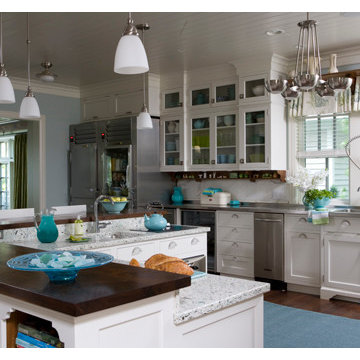
Lani Myron ,Interior Design. Photographer, Janet Mesic Mackie. As seen in Better Homes and Gardens, Kitchen and Bath.
Cette image montre une grande cuisine marine avec un évier intégré, un placard à porte affleurante, des portes de placard blanches, un plan de travail en verre recyclé, une crédence bleue, une crédence en céramique, un électroménager en acier inoxydable, parquet foncé, îlot et un sol marron.
Cette image montre une grande cuisine marine avec un évier intégré, un placard à porte affleurante, des portes de placard blanches, un plan de travail en verre recyclé, une crédence bleue, une crédence en céramique, un électroménager en acier inoxydable, parquet foncé, îlot et un sol marron.
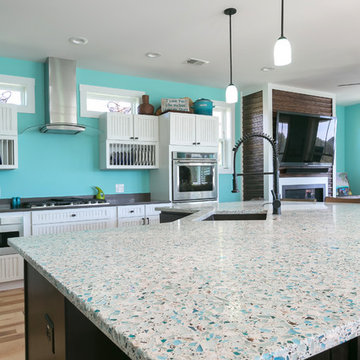
Exemple d'une grande cuisine ouverte bord de mer en L avec un évier encastré, des portes de placard blanches, un plan de travail en verre recyclé, une crédence bleue, un électroménager noir, parquet foncé et îlot.
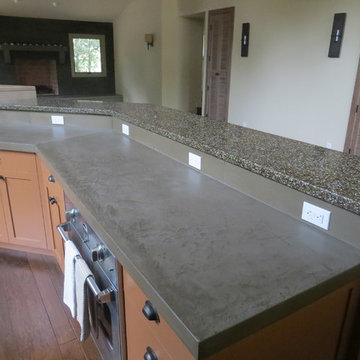
Top counter Recycled Glass, Solid grey counters are Concrete
Project Done by:
Loudermilk Construction
(707) 373-4830
Réalisation d'une grande cuisine ouverte champêtre en L avec des portes de placard marrons, un plan de travail en verre recyclé, une crédence grise, un électroménager en acier inoxydable, parquet foncé et une péninsule.
Réalisation d'une grande cuisine ouverte champêtre en L avec des portes de placard marrons, un plan de travail en verre recyclé, une crédence grise, un électroménager en acier inoxydable, parquet foncé et une péninsule.
1