Idées déco de cuisines avec parquet foncé et une péninsule
Trier par :
Budget
Trier par:Populaires du jour
181 - 200 sur 12 024 photos
1 sur 3
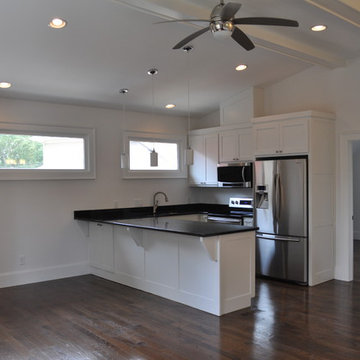
Aménagement d'une cuisine ouverte contemporaine en U de taille moyenne avec un évier encastré, un placard à porte shaker, des portes de placard blanches, un plan de travail en granite, un électroménager en acier inoxydable, parquet foncé et une péninsule.
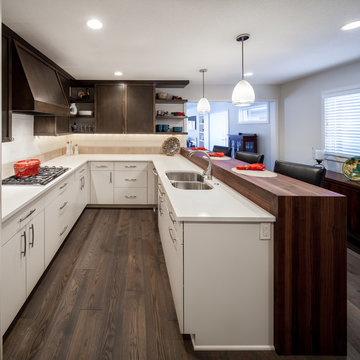
Brandon Stengel Farm Kids Studios
Project located in a suburb of Minneapolis, MN with paint grade cabinetry in most areas except the kitchen. The kitchen's main feature is the walnut butcher block raised peninsula countertop. Red accents in the powder room accentuate the modern elegance of the space without over powering the viewer. Construction and remodel managed by Mike Peters of Amberwood Construction and cabinetry design by Northland Woodworks.
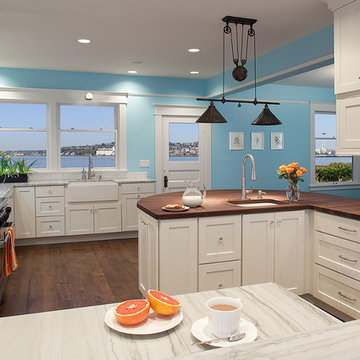
Sam Van Fleet Photography
Exemple d'une cuisine américaine tendance en U de taille moyenne avec un évier de ferme, un placard à porte shaker, des portes de placard blanches, une crédence blanche, une crédence en carrelage métro, un électroménager en acier inoxydable, un plan de travail en granite, parquet foncé, une péninsule et un sol marron.
Exemple d'une cuisine américaine tendance en U de taille moyenne avec un évier de ferme, un placard à porte shaker, des portes de placard blanches, une crédence blanche, une crédence en carrelage métro, un électroménager en acier inoxydable, un plan de travail en granite, parquet foncé, une péninsule et un sol marron.
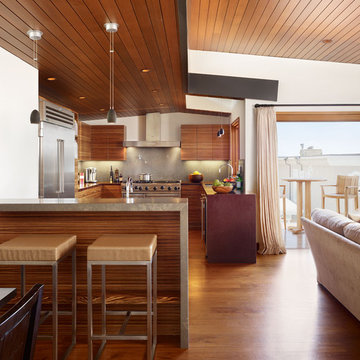
Photography: Eric Staudenmaier
Réalisation d'une grande cuisine américaine ethnique en U et bois foncé avec un électroménager en acier inoxydable, un placard à porte plane, plan de travail en marbre, une crédence grise, parquet foncé, une péninsule et un sol marron.
Réalisation d'une grande cuisine américaine ethnique en U et bois foncé avec un électroménager en acier inoxydable, un placard à porte plane, plan de travail en marbre, une crédence grise, parquet foncé, une péninsule et un sol marron.

This condo was designed for a great client: a young professional male with modern and unfussy sensibilities. The goal was to create a space that represented this by using clean lines and blending natural and industrial tones and materials. Great care was taken to be sure that interest was created through a balance of high contrast and simplicity. And, of course, the entire design is meant to support and not distract from the incredible views.
Photos by: Chipper Hatter
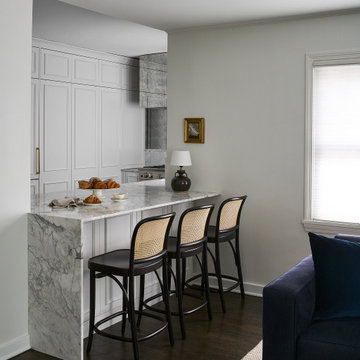
Cette photo montre une petite cuisine chic en U fermée avec un évier encastré, un placard avec porte à panneau surélevé, des portes de placard blanches, plan de travail en marbre, une crédence blanche, une crédence miroir, un électroménager en acier inoxydable, parquet foncé, une péninsule, un sol marron et un plan de travail blanc.
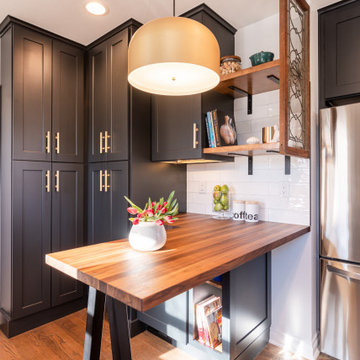
Updated Tudor kitchen in Denver's Mayfair neighborhood boasts brushed brass fixtures, dark cabinets, original wood flooring, walnut butcher block, and quartz countertops.
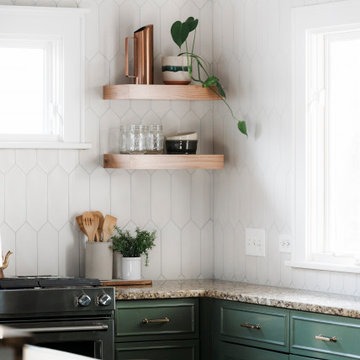
Cabinet paint color: Cushing Green by Benjamin Moore
Cette image montre une cuisine ouverte traditionnelle en L de taille moyenne avec un évier de ferme, un placard avec porte à panneau encastré, des portes de placards vertess, un plan de travail en granite, une crédence blanche, une crédence en céramique, un électroménager en acier inoxydable, parquet foncé, une péninsule, un sol marron et un plan de travail beige.
Cette image montre une cuisine ouverte traditionnelle en L de taille moyenne avec un évier de ferme, un placard avec porte à panneau encastré, des portes de placards vertess, un plan de travail en granite, une crédence blanche, une crédence en céramique, un électroménager en acier inoxydable, parquet foncé, une péninsule, un sol marron et un plan de travail beige.
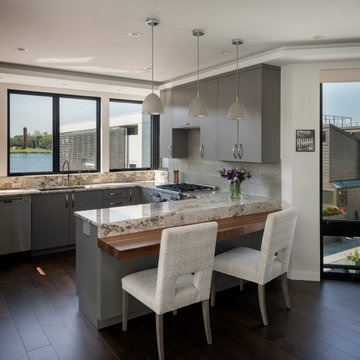
Aménagement d'une cuisine contemporaine en U avec un évier encastré, un placard à porte plane, des portes de placard grises, une crédence grise, un électroménager en acier inoxydable, parquet foncé, une péninsule, un sol marron et un plan de travail multicolore.
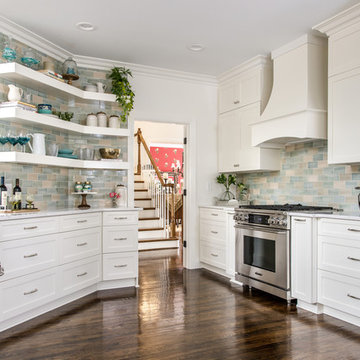
Cette image montre une cuisine traditionnelle en U avec un évier encastré, un placard à porte shaker, des portes de placard blanches, un plan de travail en quartz modifié, une crédence multicolore, une crédence en carrelage métro, un électroménager en acier inoxydable, une péninsule, un sol marron, un plan de travail blanc et parquet foncé.
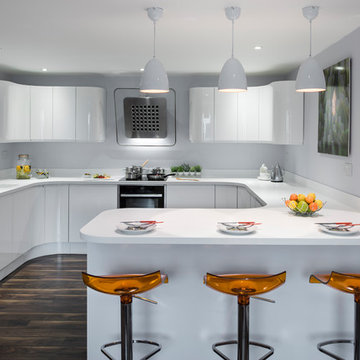
Idée de décoration pour une cuisine américaine minimaliste en U de taille moyenne avec un évier posé, des portes de placard blanches, une crédence blanche, un électroménager en acier inoxydable, parquet foncé, une péninsule, un sol marron, un plan de travail blanc et un placard à porte plane.

The result of a close collaboration between designer and client, this stylish kitchen maximises the varying heights and shapes of the space to create a blend of relaxed, open-plan charm and functionally distinct working and living zones. The thoughtful updating of classic aesthetics lends the room a timeless beauty, while a tonal range of warm greys creates a subtle counterpoint to distinctive accents such as brass fittings and sliding ladders.
An abundance of light graces the space as it flows between the needs of chic entertaining, informal family gatherings and culinary proficiency. Plentiful – and occasionally quirky – storage also forms a key design detail, while the finest in materials and equipment make this kitchen a place to truly enjoy.
Photo by Jake Fitzjones
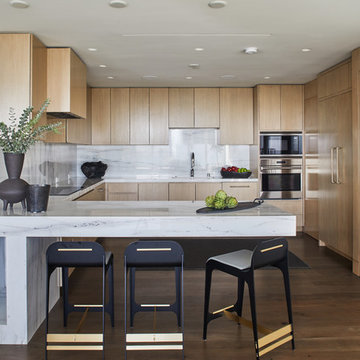
Sam Frost
Réalisation d'une cuisine encastrable design en U et bois clair avec un évier encastré, un placard à porte plane, une crédence blanche, une crédence en dalle de pierre, parquet foncé, une péninsule, un sol marron et un plan de travail blanc.
Réalisation d'une cuisine encastrable design en U et bois clair avec un évier encastré, un placard à porte plane, une crédence blanche, une crédence en dalle de pierre, parquet foncé, une péninsule, un sol marron et un plan de travail blanc.
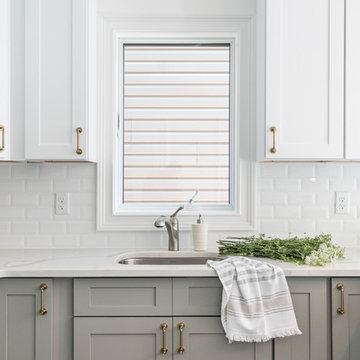
Two-tone cabinetry and brass hardware complete this gorgeous, open-concept, new kitchen in Hudson County, NJ. Designer-sourced hardware and lighting. Jenn Air stainless steel appliance upgrades. Quartz calcatta-look counter tops. Stainless steel under mount sink. 4" hardwood plank flooring stained in Jacobean by Minwax. Beveled white subway tile with bright white grout.
Photos by Sameer Abdel Khalik (contact designer for contact info).
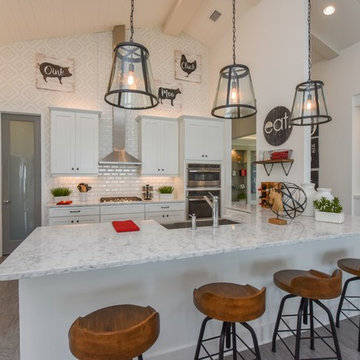
Aménagement d'une cuisine campagne en U avec un évier de ferme, un placard à porte shaker, des portes de placard blanches, une crédence blanche, une crédence en carrelage métro, un électroménager en acier inoxydable, parquet foncé, une péninsule, un sol gris et papier peint.
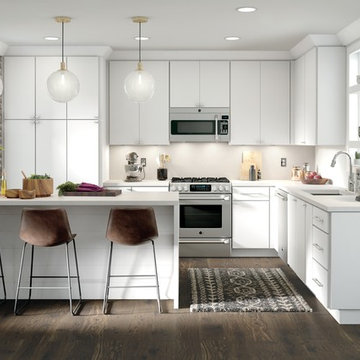
Freshen up your home with a two-toned color pallete. Our Madsen and Vance cabinets work perfectly with this trend, especially in our White and Sterling finishes with silver hardware to tie the whole look together.

Photography courtesy of Andrea Jones
Inspiration pour une cuisine américaine traditionnelle en U de taille moyenne avec un évier encastré, un placard à porte affleurante, des portes de placard grises, un plan de travail en granite, une crédence beige, une crédence en carrelage de pierre, un électroménager en acier inoxydable, parquet foncé et une péninsule.
Inspiration pour une cuisine américaine traditionnelle en U de taille moyenne avec un évier encastré, un placard à porte affleurante, des portes de placard grises, un plan de travail en granite, une crédence beige, une crédence en carrelage de pierre, un électroménager en acier inoxydable, parquet foncé et une péninsule.
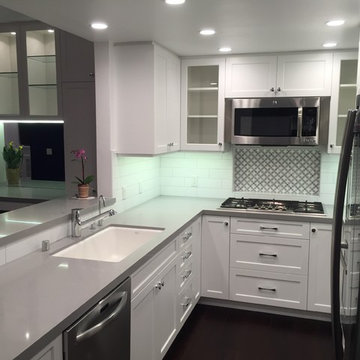
Complete new custom kitchen, Pental Quartz Counters all over the Unit, Kitchen custom wall niche, porcelain tiles in kitchen and bathrooms, stone tile around fireplace, complete custom entertainment Center in Living room, Custom Dry Bar in Dining room. Complete new Electrical, complete painting with Benjamin Moore Paint colors, All new Engineered hardwood floors and Baseboards, new kitchen appliances, under cabinets lighting, custom glass and mirrors all over.
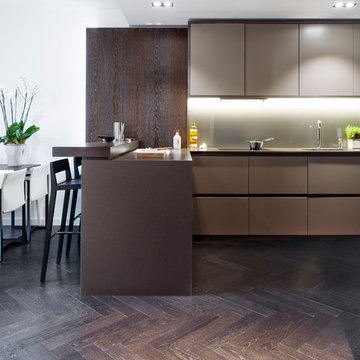
Cette image montre une cuisine américaine design en L avec un évier 1 bac, un placard à porte plane, des portes de placard marrons, parquet foncé et une péninsule.
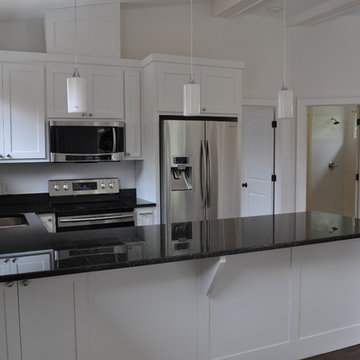
Inspiration pour une cuisine ouverte design en U de taille moyenne avec un évier encastré, un placard à porte shaker, des portes de placard blanches, un plan de travail en granite, un électroménager en acier inoxydable, parquet foncé et une péninsule.
Idées déco de cuisines avec parquet foncé et une péninsule
10