Idées déco de cuisines avec parquet foncé et une péninsule
Trier par :
Budget
Trier par:Populaires du jour
101 - 120 sur 12 017 photos
1 sur 3
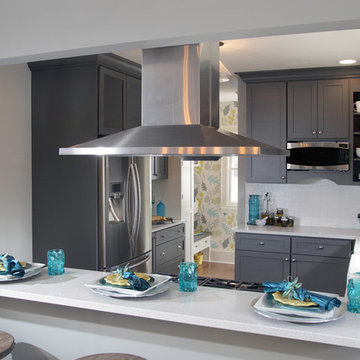
This gray and transitional kitchen remodel bridges the gap between contemporary style and traditional style. The dark gray cabinetry, light gray walls, and white subway tile backsplash make for a beautiful, neutral canvas for the bold teal blue and yellow décor accented throughout the design.
Designer Gwen Adair of Cabinet Supreme by Adair did a fabulous job at using grays to create a neutral backdrop to bring out the bright, vibrant colors that the homeowners love so much.
This Milwaukee, WI kitchen is the perfect example of Dura Supreme's recent launch of gray paint finishes, it has been interesting to see these new cabinetry colors suddenly flowing across our manufacturing floor, destined for homes around the country. We've already seen an enthusiastic acceptance of these new colors as homeowners started immediately selecting our various shades of gray paints, like this example of “Storm Gray”, for their new homes and remodeling projects!
Dura Supreme’s “Storm Gray” is the darkest of our new gray painted finishes (although our current “Graphite” paint finish is a charcoal gray that is almost black). For those that like the popular contrast between light and dark finishes, Storm Gray pairs beautifully with lighter painted and stained finishes.
Request a FREE Dura Supreme Brochure Packet:
http://www.durasupreme.com/request-brochure
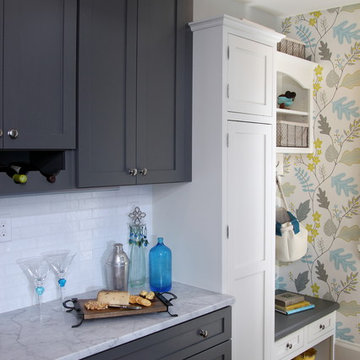
Idées déco pour une cuisine américaine moderne en L de taille moyenne avec un évier de ferme, un électroménager en acier inoxydable, un placard à porte shaker, des portes de placard grises, un plan de travail en quartz modifié, une crédence blanche, une crédence en carrelage métro, parquet foncé et une péninsule.

The in-law suite kitchen could only be in a small corner of the basement. The kitchen design started with the question: how small can this kitchen be? The compact layout was designed to provide generous counter space, comfortable walking clearances, and abundant storage. The bold colors and fun patterns anchored by the warmth of the dark wood flooring create a happy and invigorating space.
SQUARE FEET: 140

Modern Kitchen Renovation
Cette photo montre une petite cuisine américaine moderne en U avec un évier encastré, un placard à porte plane, des portes de placard blanches, un plan de travail en quartz modifié, une crédence multicolore, une crédence en quartz modifié, un électroménager en acier inoxydable, parquet foncé, une péninsule, un sol marron et un plan de travail multicolore.
Cette photo montre une petite cuisine américaine moderne en U avec un évier encastré, un placard à porte plane, des portes de placard blanches, un plan de travail en quartz modifié, une crédence multicolore, une crédence en quartz modifié, un électroménager en acier inoxydable, parquet foncé, une péninsule, un sol marron et un plan de travail multicolore.
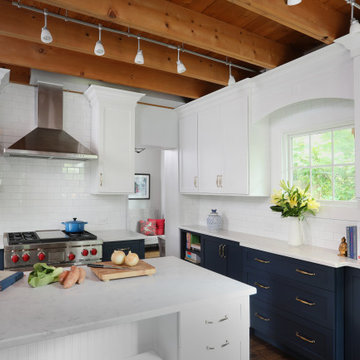
Bright white cabinets and crisp white backsplash fill this vintage kitchen with much delight. The stainless steel hood is a showstopper and gives this rustic kitchen a little more shine.
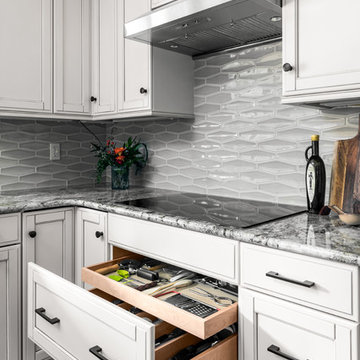
Matt Kocourek Photography
Cette image montre une petite cuisine américaine rustique en U avec un évier encastré, un placard à porte shaker, des portes de placard blanches, un plan de travail en granite, une crédence grise, une crédence en céramique, un électroménager en acier inoxydable, parquet foncé, une péninsule et un plan de travail gris.
Cette image montre une petite cuisine américaine rustique en U avec un évier encastré, un placard à porte shaker, des portes de placard blanches, un plan de travail en granite, une crédence grise, une crédence en céramique, un électroménager en acier inoxydable, parquet foncé, une péninsule et un plan de travail gris.
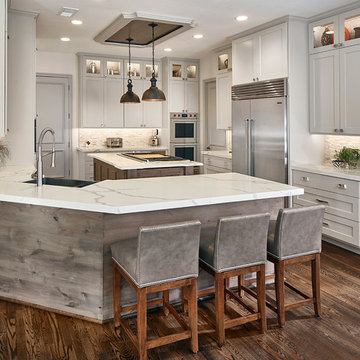
We opened up the kitchen by removing a wall right of the fridge and remove the bar wall above the sink. A place that was not user-friendly to begin with.
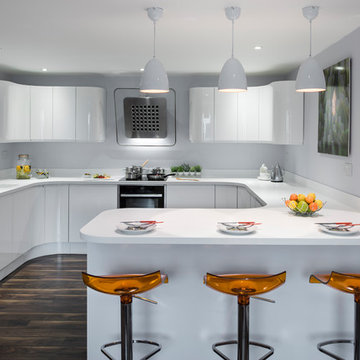
Idée de décoration pour une cuisine américaine minimaliste en U de taille moyenne avec un évier posé, des portes de placard blanches, une crédence blanche, un électroménager en acier inoxydable, parquet foncé, une péninsule, un sol marron, un plan de travail blanc et un placard à porte plane.
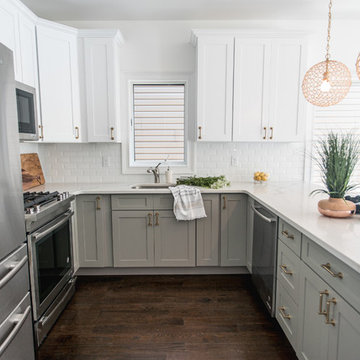
Two-tone cabinetry and brass hardware complete this gorgeous, open-concept, new kitchen in Hudson County, NJ. Designer-sourced hardware and lighting. Jenn Air stainless steel appliance upgrades. Quartz calcatta-look counter tops. Stainless steel under mount sink. 4" hardwood plank flooring stained in Jacobean by Minwax. Beveled white subway tile with bright white grout.
Photos by Sameer Abdel Khalik (contact designer for contact info).
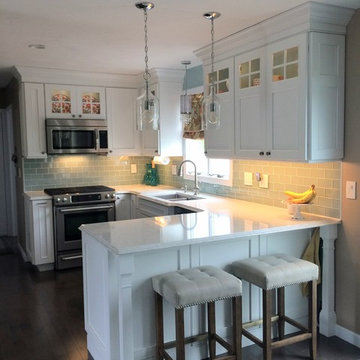
Idées déco pour une cuisine américaine classique en U de taille moyenne avec un évier encastré, un placard à porte plane, des portes de placard blanches, un plan de travail en quartz modifié, une crédence bleue, une crédence en carreau de verre, un électroménager en acier inoxydable, parquet foncé, une péninsule et un sol marron.
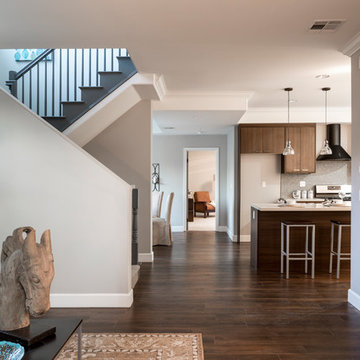
Aménagement d'une cuisine classique en U et bois foncé fermée et de taille moyenne avec un évier encastré, un placard à porte plane, un plan de travail en quartz modifié, une crédence marron, une crédence en mosaïque, un électroménager en acier inoxydable, parquet foncé et une péninsule.
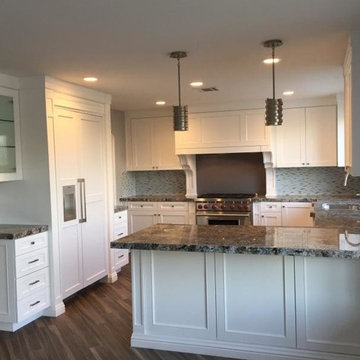
Idée de décoration pour une cuisine tradition en U fermée et de taille moyenne avec un évier encastré, un placard à porte shaker, des portes de placard blanches, un plan de travail en granite, une crédence grise, une crédence en mosaïque, un électroménager en acier inoxydable, parquet foncé, une péninsule et un sol marron.

Chipper Hatter
Idées déco pour une petite cuisine américaine classique en L avec un évier encastré, des portes de placard blanches, plan de travail en marbre, une crédence grise, une crédence en carreau de verre, un électroménager en acier inoxydable, parquet foncé, une péninsule, un placard à porte shaker et un sol marron.
Idées déco pour une petite cuisine américaine classique en L avec un évier encastré, des portes de placard blanches, plan de travail en marbre, une crédence grise, une crédence en carreau de verre, un électroménager en acier inoxydable, parquet foncé, une péninsule, un placard à porte shaker et un sol marron.
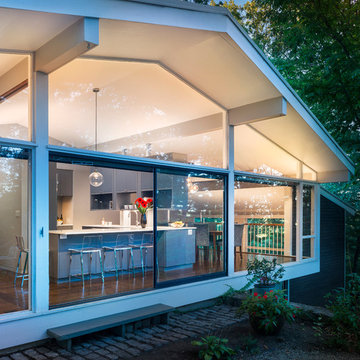
Mid-Century Remodel on Tabor Hill
This sensitively sited house was designed by Robert Coolidge, a renowned architect and grandson of President Calvin Coolidge. The house features a symmetrical gable roof and beautiful floor to ceiling glass facing due south, smartly oriented for passive solar heating. Situated on a steep lot, the house is primarily a single story that steps down to a family room. This lower level opens to a New England exterior. Our goals for this project were to maintain the integrity of the original design while creating more modern spaces. Our design team worked to envision what Coolidge himself might have designed if he'd had access to modern materials and fixtures.
With the aim of creating a signature space that ties together the living, dining, and kitchen areas, we designed a variation on the 1950's "floating kitchen." In this inviting assembly, the kitchen is located away from exterior walls, which allows views from the floor-to-ceiling glass to remain uninterrupted by cabinetry.
We updated rooms throughout the house; installing modern features that pay homage to the fine, sleek lines of the original design. Finally, we opened the family room to a terrace featuring a fire pit. Since a hallmark of our design is the diminishment of the hard line between interior and exterior, we were especially pleased for the opportunity to update this classic work.
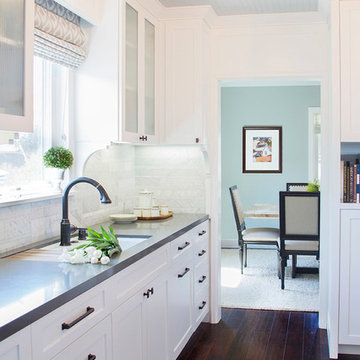
Photo Credit: Nicole Leone
Réalisation d'une arrière-cuisine linéaire tradition avec un évier encastré, un placard avec porte à panneau encastré, des portes de placard blanches, une crédence blanche, une crédence en marbre, un sol marron, un plan de travail gris, une péninsule, un plan de travail en béton et parquet foncé.
Réalisation d'une arrière-cuisine linéaire tradition avec un évier encastré, un placard avec porte à panneau encastré, des portes de placard blanches, une crédence blanche, une crédence en marbre, un sol marron, un plan de travail gris, une péninsule, un plan de travail en béton et parquet foncé.
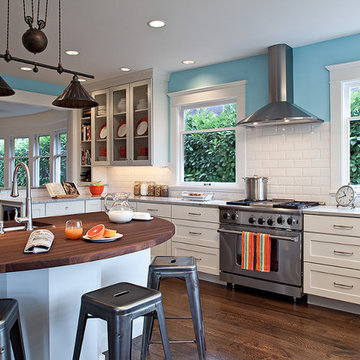
Wall pain color Benjamin Moore - Blue Seafoam #2050-60.
Sam Van Fleet Photography
Idées déco pour une cuisine américaine contemporaine en U de taille moyenne avec un placard à porte shaker, des portes de placard blanches, un plan de travail en bois, une crédence blanche, une crédence en carrelage métro, un électroménager en acier inoxydable, un évier de ferme, parquet foncé, une péninsule et un sol marron.
Idées déco pour une cuisine américaine contemporaine en U de taille moyenne avec un placard à porte shaker, des portes de placard blanches, un plan de travail en bois, une crédence blanche, une crédence en carrelage métro, un électroménager en acier inoxydable, un évier de ferme, parquet foncé, une péninsule et un sol marron.
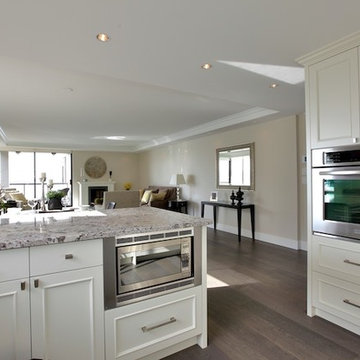
Contempory Tailored.
Idées déco pour une cuisine américaine contemporaine en U de taille moyenne avec un évier encastré, un placard à porte shaker, des portes de placard blanches, un plan de travail en granite, une crédence grise, une crédence en carrelage métro, un électroménager en acier inoxydable, parquet foncé et une péninsule.
Idées déco pour une cuisine américaine contemporaine en U de taille moyenne avec un évier encastré, un placard à porte shaker, des portes de placard blanches, un plan de travail en granite, une crédence grise, une crédence en carrelage métro, un électroménager en acier inoxydable, parquet foncé et une péninsule.

Open kitchen to family room with granite countertops, shaker style cabinets and windows.
Aménagement d'une cuisine américaine parallèle craftsman avec un évier encastré, un placard à porte shaker, des portes de placard grises, un plan de travail en granite, une crédence blanche, une crédence en céramique, un électroménager en acier inoxydable, parquet foncé, une péninsule, un sol marron et un plan de travail gris.
Aménagement d'une cuisine américaine parallèle craftsman avec un évier encastré, un placard à porte shaker, des portes de placard grises, un plan de travail en granite, une crédence blanche, une crédence en céramique, un électroménager en acier inoxydable, parquet foncé, une péninsule, un sol marron et un plan de travail gris.

Inspiration pour une petite cuisine américaine minimaliste en U avec un évier encastré, un placard à porte shaker, des portes de placard bleues, un plan de travail en quartz modifié, une crédence blanche, une crédence en céramique, un électroménager en acier inoxydable, parquet foncé, une péninsule, un sol marron et un plan de travail blanc.
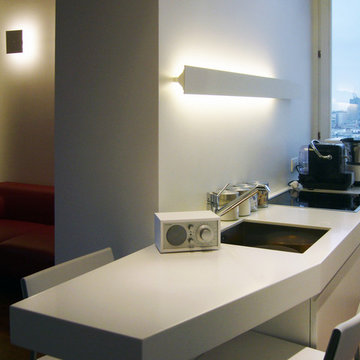
Cucina aperta sul soggiorno con tavolo a penisola
Aménagement d'une petite cuisine américaine parallèle contemporaine avec un évier encastré, un placard à porte plane, des portes de placard blanches, un plan de travail en quartz modifié, parquet foncé, une péninsule, un sol marron et un plan de travail blanc.
Aménagement d'une petite cuisine américaine parallèle contemporaine avec un évier encastré, un placard à porte plane, des portes de placard blanches, un plan de travail en quartz modifié, parquet foncé, une péninsule, un sol marron et un plan de travail blanc.
Idées déco de cuisines avec parquet foncé et une péninsule
6