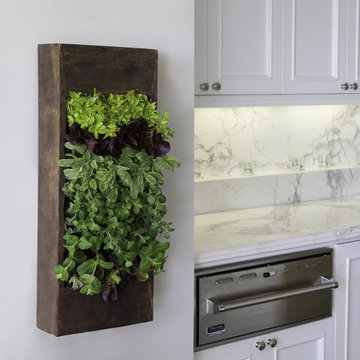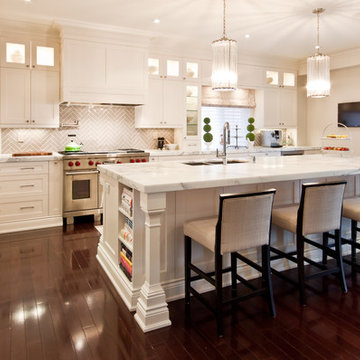Idées déco de cuisines avec un placard avec porte à panneau encastré et plan de travail en marbre
Trier par :
Budget
Trier par:Populaires du jour
1 - 20 sur 20 284 photos
1 sur 3

Aménagement d'une cuisine américaine classique avec un évier de ferme, un placard avec porte à panneau encastré, des portes de placard blanches, plan de travail en marbre, une crédence blanche, une crédence en marbre, un électroménager en acier inoxydable, un sol en bois brun, îlot, un sol marron, un plan de travail blanc et poutres apparentes.

Beautiful custom home by architect/designer Michelle Anaya in Southern California. Hardwood Floor is Marina French Oak from our Ventura Collection. This stunning home is in Los Angeles, CA.

This Award-winning kitchen proves vintage doesn't have to look old and tired. This previously dark kitchen was updated with white, gold, and wood in the historic district of Monte Vista. The challenge is making a new kitchen look and feel like it belongs in a charming older home. The highlight and starting point is the original hex tile flooring in white and gold. It was in excellent condition and merely needed a good cleaning. The addition of white calacatta marble, white subway tile, walnut wood counters, brass and gold accents keep the charm intact. Cabinet panels mimic original door panels found in other areas of the home. Custom coffee storage is a modern bonus! Sub-Zero Refrig, Rohl sink, brass woven wire grill.

Aménagement d'une cuisine américaine encastrable classique en U et bois clair de taille moyenne avec un évier encastré, un placard avec porte à panneau encastré, plan de travail en marbre, une crédence blanche, une crédence en dalle de pierre, parquet clair, îlot, un sol beige et un plan de travail blanc.

Jon Wallen
Cette photo montre une grande cuisine américaine chic en L avec un placard avec porte à panneau encastré, des portes de placard blanches, une crédence blanche, un électroménager noir, parquet foncé, îlot, un évier 1 bac, plan de travail en marbre et une crédence en carrelage métro.
Cette photo montre une grande cuisine américaine chic en L avec un placard avec porte à panneau encastré, des portes de placard blanches, une crédence blanche, un électroménager noir, parquet foncé, îlot, un évier 1 bac, plan de travail en marbre et une crédence en carrelage métro.

Herb Living Wall, Bright Green GroVert Frame
Idées déco pour une cuisine contemporaine avec un placard avec porte à panneau encastré, un électroménager en acier inoxydable, plan de travail en marbre, des portes de placard blanches, une crédence blanche et une crédence en dalle de pierre.
Idées déco pour une cuisine contemporaine avec un placard avec porte à panneau encastré, un électroménager en acier inoxydable, plan de travail en marbre, des portes de placard blanches, une crédence blanche et une crédence en dalle de pierre.

Exemple d'une cuisine encastrable chic avec un placard avec porte à panneau encastré, plan de travail en marbre, des portes de placard blanches et une crédence grise.

This gorgeous kitchen features a double range, marble counters and backsplash, brass fixtures, plus these freshly-painted cabinets in Sherwin Williams' "Amazing Gray". Design by Hilary Conrey of Courtney & Co. (Plus this is one of the prettiest islands we've ever seen!)

Idées déco pour une cuisine bord de mer en L avec plan de travail en marbre, îlot, un évier encastré, un placard avec porte à panneau encastré, des portes de placard blanches, une crédence blanche, un électroménager en acier inoxydable, un sol en bois brun, un sol marron et un plan de travail blanc.

Free ebook, Creating the Ideal Kitchen. DOWNLOAD NOW
Our clients and their three teenage kids had outgrown the footprint of their existing home and felt they needed some space to spread out. They came in with a couple of sets of drawings from different architects that were not quite what they were looking for, so we set out to really listen and try to provide a design that would meet their objectives given what the space could offer.
We started by agreeing that a bump out was the best way to go and then decided on the size and the floor plan locations of the mudroom, powder room and butler pantry which were all part of the project. We also planned for an eat-in banquette that is neatly tucked into the corner and surrounded by windows providing a lovely spot for daily meals.
The kitchen itself is L-shaped with the refrigerator and range along one wall, and the new sink along the exterior wall with a large window overlooking the backyard. A large island, with seating for five, houses a prep sink and microwave. A new opening space between the kitchen and dining room includes a butler pantry/bar in one section and a large kitchen pantry in the other. Through the door to the left of the main sink is access to the new mudroom and powder room and existing attached garage.
White inset cabinets, quartzite countertops, subway tile and nickel accents provide a traditional feel. The gray island is a needed contrast to the dark wood flooring. Last but not least, professional appliances provide the tools of the trade needed to make this one hardworking kitchen.
Designed by: Susan Klimala, CKD, CBD
Photography by: Mike Kaskel
For more information on kitchen and bath design ideas go to: www.kitchenstudio-ge.com

Ken Winders
Idée de décoration pour une grande cuisine ouverte tradition en U avec un évier de ferme, des portes de placard blanches, plan de travail en marbre, une crédence beige, un électroménager en acier inoxydable, un sol en bois brun, îlot, un sol marron et un placard avec porte à panneau encastré.
Idée de décoration pour une grande cuisine ouverte tradition en U avec un évier de ferme, des portes de placard blanches, plan de travail en marbre, une crédence beige, un électroménager en acier inoxydable, un sol en bois brun, îlot, un sol marron et un placard avec porte à panneau encastré.

A coffee bar and microwave are hidden behind doors that can tuck away.
Aménagement d'une grande cuisine en L avec un évier encastré, un placard avec porte à panneau encastré, des portes de placard grises, plan de travail en marbre, une crédence grise, une crédence en céramique, un sol en carrelage de porcelaine, îlot et un électroménager en acier inoxydable.
Aménagement d'une grande cuisine en L avec un évier encastré, un placard avec porte à panneau encastré, des portes de placard grises, plan de travail en marbre, une crédence grise, une crédence en céramique, un sol en carrelage de porcelaine, îlot et un électroménager en acier inoxydable.

Photo Credit: Neil Landino,
Counter Top: Connecticut Stone Calacatta Gold Honed Marble,
Kitchen Sink: 39" Wide Risinger Double Bowl Fireclay,
Paint Color: Benjamin Moore Arctic Gray 1577,
Trim Color: Benjamin Moore White Dove,
Kitchen Faucet: Perrin and Rowe Bridge Kitchen Faucet
Pendant Lights: Benson Pendant | Restoration Hardware,
Island Cabinets: Greenfield Custom Cabinetry-Color-Eucalyptus
VIDEO BLOG, EPISODE 2 – FINDING THE PERFECT STONE
Watch this happy client’s testimonial on how Connecticut Stone transformed her existing kitchen into a bright, beautiful and functional space.Featuring Calacatta Gold Marble and Carrara Marble.
Video Link: https://youtu.be/hwbWNMFrAV0

Peter Vitale
Exemple d'une arrière-cuisine encastrable tendance en U de taille moyenne avec un évier encastré, un placard avec porte à panneau encastré, des portes de placard grises, plan de travail en marbre, une crédence en dalle de pierre, un sol en bois brun, une crédence grise, une péninsule et un sol marron.
Exemple d'une arrière-cuisine encastrable tendance en U de taille moyenne avec un évier encastré, un placard avec porte à panneau encastré, des portes de placard grises, plan de travail en marbre, une crédence en dalle de pierre, un sol en bois brun, une crédence grise, une péninsule et un sol marron.

Cette photo montre une grande cuisine ouverte encastrable chic en L et bois brun avec un évier encastré, un placard avec porte à panneau encastré, plan de travail en marbre, une crédence blanche, une crédence en marbre, un sol en vinyl, îlot, un sol marron et un plan de travail blanc.

Exemple d'une très grande cuisine tendance avec un évier encastré, un placard avec porte à panneau encastré, des portes de placard blanches, plan de travail en marbre, une crédence blanche, une crédence en marbre, parquet clair et îlot.

A small kitchen gets a breath of fresh air with walnut veneer cabinets, done with a very thin shaker style door. Warm white marble countertops fold up into the backsplash, unifying the kitchen from top to bottom. Polished chrome fixtures sparkle in this adept kitchen remodel.

Exemple d'une cuisine linéaire et blanche et bois scandinave en bois clair fermée et de taille moyenne avec un évier encastré, un placard avec porte à panneau encastré, plan de travail en marbre, une crédence blanche, une crédence en quartz modifié, un électroménager blanc, un sol en carrelage de porcelaine, aucun îlot, un sol beige et un plan de travail blanc.

This open floor plan feel cohesive making the kitchen feel like part of the overall space without feeling overbearing.
Exemple d'une grande cuisine américaine encastrable chic en L avec un évier encastré, un placard avec porte à panneau encastré, des portes de placard grises, plan de travail en marbre, une crédence blanche, une crédence en marbre, parquet foncé, îlot, un sol marron et un plan de travail blanc.
Exemple d'une grande cuisine américaine encastrable chic en L avec un évier encastré, un placard avec porte à panneau encastré, des portes de placard grises, plan de travail en marbre, une crédence blanche, une crédence en marbre, parquet foncé, îlot, un sol marron et un plan de travail blanc.

Réalisation d'une cuisine ouverte tradition en U avec un évier encastré, un placard avec porte à panneau encastré, des portes de placard bleues, plan de travail en marbre, une crédence multicolore, une crédence en marbre, un sol en bois brun, îlot, un sol marron et un plan de travail multicolore.
Idées déco de cuisines avec un placard avec porte à panneau encastré et plan de travail en marbre
1