Idées déco de cuisines avec une crédence métallisée et plan de travail noir
Trier par :
Budget
Trier par:Populaires du jour
1 - 20 sur 953 photos
1 sur 3
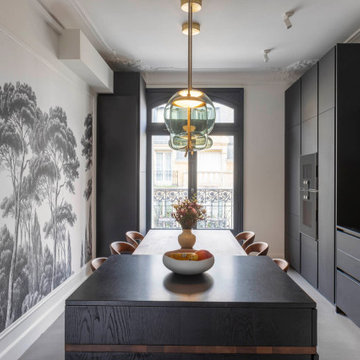
Dans ce très bel appartement haussmannien, nous avons collaboré avec l’architecte Diane de Sedouy pour imaginer une cuisine élégante, originale et fonctionnelle. Les façades sont en Fénix Noir, un matériau mat très résistant au toucher soyeux, et qui a l’avantage de ne pas laisser de trace. L’îlot est en chêne teinté noir, le plan de travail est en granit noir absolu. D’ingénieux placards avec tiroirs coulissants viennent compléter l’ensemble afin de masquer une imposante chaudière.
Photos Olivier Hallot www.olivierhallot.com

Cuisine noire avec piano de cuisson.
Inspiration pour une cuisine ouverte design en L de taille moyenne avec un évier encastré, des portes de placard noires, un plan de travail en granite, une crédence métallisée, un électroménager en acier inoxydable, un sol en carrelage de céramique, aucun îlot, un sol blanc, plan de travail noir et un placard à porte plane.
Inspiration pour une cuisine ouverte design en L de taille moyenne avec un évier encastré, des portes de placard noires, un plan de travail en granite, une crédence métallisée, un électroménager en acier inoxydable, un sol en carrelage de céramique, aucun îlot, un sol blanc, plan de travail noir et un placard à porte plane.
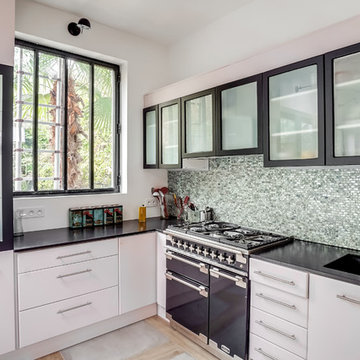
Vue de la cuisine sans l'îlot central.
Le plan de travail est en granit noir du Zimbabwe, finition cuir/flammé.
La crédence est une mosaïque de nacre naturelle.
L'évier est en inox et encastré sous le plan de travail pour faciliter l'entretien.
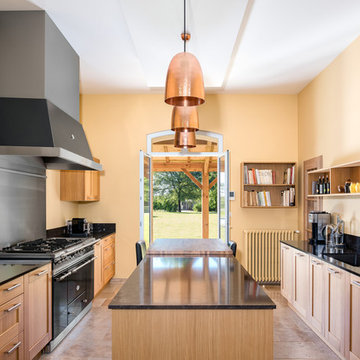
Idée de décoration pour une grande cuisine méditerranéenne en bois clair avec un plan de travail en granite, un sol en travertin, îlot, plan de travail noir, un placard à porte shaker, une crédence métallisée, un électroménager noir et un sol beige.

Die Fronten der Kücheninsel sind aus brüniertem Messing, ebenso die Rückwand an der Küchenzeile. Rechts vom Weinkühler ist die Tür, die wie ein Hochschrank aussieht, zum Hauswirtschaftsraum. Dort befindet sich noch eine Menge Stauraum.
Design: freudenspiel - interior design
Fotos: Zolaproduction

Cette photo montre une grande cuisine ouverte linéaire industrielle avec un évier posé, un placard à porte plane, des portes de placard noires, un plan de travail en béton, une crédence métallisée, un électroménager noir, un sol en bois brun, aucun îlot, un sol marron et plan de travail noir.

This bespoke ‘Heritage’ hand-painted oak kitchen by Mowlem & Co pays homage to classical English design principles, reinterpreted for a contemporary lifestyle. Created for a period family home in a former rectory in Sussex, the design features a distinctive free-standing island unit in an unframed style, painted in Farrow & Ball’s ‘Railings’ shade and fitted with Belgian Fossil marble worktops.
At one end of the island a reclaimed butchers block has been fitted (with exposed bolts as an accent feature) to serve as both a chopping block and preparation area and an impromptu breakfast bar when needed. Distressed wicker bar stools add to the charming ambience of this warm and welcoming scheme. The framed fitted cabinetry, full height along one wall, are painted in Farrow & Ball ‘Purbeck Stone’ and feature solid oak drawer boxes with dovetail joints to their beautifully finished interiors, which house ample, carefully customised storage.
Full of character, from the elegant proportions to the finest details, the scheme includes distinctive latch style handles and a touch of glamour on the form of a sliver leaf glass splashback, and industrial style pendant lamps with copper interiors for a warm, golden glow.
Appliances for family that loves to cook include a powerful Westye range cooker, a generous built-in Gaggenau fridge freezer and dishwasher, a bespoke Westin extractor, a Quooker boiling water tap and a KWC Inox spray tap over a Sterling stainless steel sink.
Designer Jane Stewart says, “The beautiful old rectory building itself was a key inspiration for the design, which needed to have full contemporary functionality while honouring the architecture and personality of the property. We wanted to pay homage to influences such as the Arts & Crafts movement and Lutyens while making this a unique scheme tailored carefully to the needs and tastes of a busy modern family.”
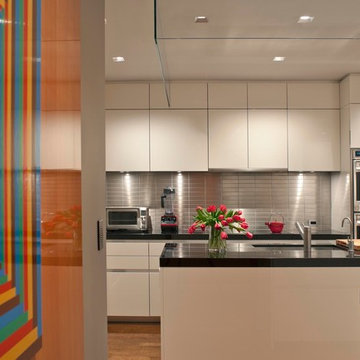
Durston Saylor
Réalisation d'une cuisine design en U fermée et de taille moyenne avec un placard à porte plane, une crédence métallisée, une crédence en dalle métallique, un évier encastré, un plan de travail en granite, un électroménager en acier inoxydable, un sol en bois brun, îlot et plan de travail noir.
Réalisation d'une cuisine design en U fermée et de taille moyenne avec un placard à porte plane, une crédence métallisée, une crédence en dalle métallique, un évier encastré, un plan de travail en granite, un électroménager en acier inoxydable, un sol en bois brun, îlot et plan de travail noir.

This design scheme blends femininity, sophistication, and the bling of Art Deco with earthy, natural accents. An amoeba-shaped rug breaks the linearity in the living room that’s furnished with a lady bug-red sleeper sofa with gold piping and another curvy sofa. These are juxtaposed with chairs that have a modern Danish flavor, and the side tables add an earthy touch. The dining area can be used as a work station as well and features an elliptical-shaped table with gold velvet upholstered chairs and bubble chandeliers. A velvet, aubergine headboard graces the bed in the master bedroom that’s painted in a subtle shade of silver. Abstract murals and vibrant photography complete the look. Photography by: Sean Litchfield
---
Project designed by Boston interior design studio Dane Austin Design. They serve Boston, Cambridge, Hingham, Cohasset, Newton, Weston, Lexington, Concord, Dover, Andover, Gloucester, as well as surrounding areas.
For more about Dane Austin Design, click here: https://daneaustindesign.com/
To learn more about this project, click here:
https://daneaustindesign.com/leather-district-loft
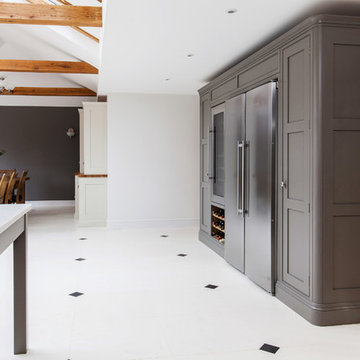
Burlanes were called in to design, create and install a kitchen in a Sevenoaks new build family home. Working from a blank canvas meant we could create a wonderfully organised, functional and beautiful modern kitchen, including all the kitchen must-haves and storage solutions they need to ensure their daily, busy family life runs smoothly.

Kitchen and Breakfast Area.
Exemple d'une grande cuisine ouverte encastrable méditerranéenne en U avec un évier encastré, un placard avec porte à panneau surélevé, des portes de placard blanches, une crédence métallisée, un sol en bois brun, 2 îlots, un sol marron, un plan de travail en granite, une crédence en céramique, plan de travail noir et poutres apparentes.
Exemple d'une grande cuisine ouverte encastrable méditerranéenne en U avec un évier encastré, un placard avec porte à panneau surélevé, des portes de placard blanches, une crédence métallisée, un sol en bois brun, 2 îlots, un sol marron, un plan de travail en granite, une crédence en céramique, plan de travail noir et poutres apparentes.

This House was a complete bare bones project, starting from pre planning stage to completion. The house was fully constructed out of sips panels.
Idée de décoration pour une cuisine ouverte parallèle design de taille moyenne avec un placard à porte plane, des portes de placard noires, un plan de travail en granite, une crédence métallisée, un électroménager noir, sol en stratifié, îlot, un sol beige, plan de travail noir, un plafond à caissons et un évier encastré.
Idée de décoration pour une cuisine ouverte parallèle design de taille moyenne avec un placard à porte plane, des portes de placard noires, un plan de travail en granite, une crédence métallisée, un électroménager noir, sol en stratifié, îlot, un sol beige, plan de travail noir, un plafond à caissons et un évier encastré.
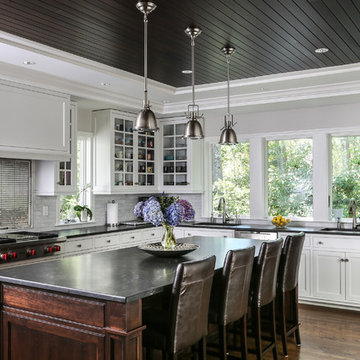
Inspiration pour une cuisine traditionnelle en L avec un placard à porte vitrée, des portes de placard blanches, une crédence métallisée, une crédence en dalle métallique, un électroménager en acier inoxydable, parquet foncé, îlot, un sol marron et plan de travail noir.

Tim Doyle
Idée de décoration pour une petite cuisine ouverte design en L avec un évier 1 bac, un placard à porte plane, un plan de travail en quartz modifié, un sol en bois brun, îlot, plan de travail noir, des portes de placard bleues, une crédence métallisée et un sol marron.
Idée de décoration pour une petite cuisine ouverte design en L avec un évier 1 bac, un placard à porte plane, un plan de travail en quartz modifié, un sol en bois brun, îlot, plan de travail noir, des portes de placard bleues, une crédence métallisée et un sol marron.

Exemple d'une cuisine américaine encastrable industrielle en L de taille moyenne avec un évier encastré, des portes de placard noires, un plan de travail en quartz modifié, une crédence métallisée, une crédence en carreau de porcelaine, parquet clair, îlot, un sol marron, plan de travail noir et un placard à porte plane.

Proyecto de INteriorismo y decoración vivienda unifamiliar adosada.
Idées déco pour une cuisine ouverte blanche et bois contemporaine en U et bois brun avec un évier posé, un placard à porte plane, un plan de travail en granite, une crédence métallisée, une crédence en dalle métallique, un électroménager en acier inoxydable, un sol en vinyl, une péninsule, un sol gris et plan de travail noir.
Idées déco pour une cuisine ouverte blanche et bois contemporaine en U et bois brun avec un évier posé, un placard à porte plane, un plan de travail en granite, une crédence métallisée, une crédence en dalle métallique, un électroménager en acier inoxydable, un sol en vinyl, une péninsule, un sol gris et plan de travail noir.
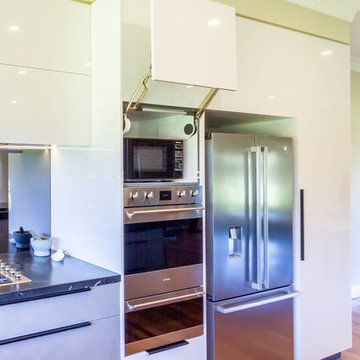
Aménagement d'une grande cuisine ouverte moderne en L avec un évier 2 bacs, un placard à porte plane, des portes de placard grises, un plan de travail en quartz, une crédence métallisée, une crédence miroir, un électroménager en acier inoxydable, un sol en bois brun, îlot, un sol marron et plan de travail noir.
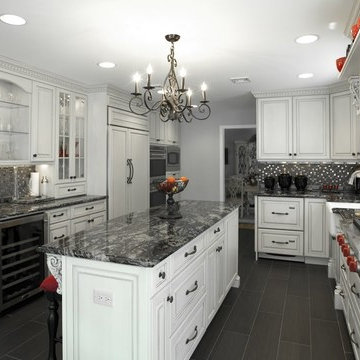
Réalisation d'une cuisine américaine encastrable tradition en U de taille moyenne avec un évier de ferme, un placard à porte affleurante, des portes de placard blanches, un plan de travail en granite, une crédence métallisée, une crédence en mosaïque, un sol en carrelage de porcelaine, îlot, un sol noir et plan de travail noir.

This wow-factor kitchen is the Nobilia Riva Slate Grey with stainless steel recessed handles. The client wanted a stunning showstopping kitchen and teamed with this impressive Orinoco Granite worktop; this design commands attention.
The family like to cook and entertain, so we selected top-of-the-range appliances, including a Siemens oven, a Bora hob, Blanco sink, and Quooker hot water tap.
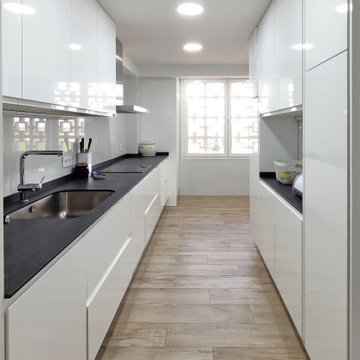
Reforma integral en un piso antiguo, de hace 40 años. Se han realizado ajustes de distribución para cambiar de 4 dormitorios pequeños a 3. Eficiencia energética y sostenibilidad: aerotermia, suelo radiante, aislante térmico exterior, cerramientos, electrodomésticos eficientes, cambio de la iluminación tradicional a iluminación LED.
Suelos de tarima y terrazo. Aislante acustico. Nueva instalación de fontanería y electricidad. Cambio de bañera por ducha, alicatado y solado con suelos porcelánicos
Idées déco de cuisines avec une crédence métallisée et plan de travail noir
1