Idées déco de cuisines avec une crédence miroir et plan de travail noir
Trier par :
Budget
Trier par:Populaires du jour
1 - 20 sur 604 photos
1 sur 3

Exemple d'une cuisine ouverte chic en L et bois clair avec carreaux de ciment au sol, plan de travail noir, un évier encastré, un placard à porte shaker, un électroménager en acier inoxydable, un sol bleu, un plan de travail en granite et une crédence miroir.

La transparence du lustre de cuisine, était nécessaire pour ne pas fermer la vision complète de l'espace.
Ampoule à filaments couleur chaude obligatoire, pour faire scintiller l'ensemble la nuit tombée.

Um auch der Stilwand besondere Offenheit zu verleihen wurde unter den Oberschränken und hinter dem Spülbereich auf einen klassischen Fliesenspiegel verzichtet. Stattdessen gibt eine Spiegel-Verkleidung auch dem wandseitigen Küchenbereich eine offene und großzügige Wirkung.

This bespoke ‘Heritage’ hand-painted oak kitchen by Mowlem & Co pays homage to classical English design principles, reinterpreted for a contemporary lifestyle. Created for a period family home in a former rectory in Sussex, the design features a distinctive free-standing island unit in an unframed style, painted in Farrow & Ball’s ‘Railings’ shade and fitted with Belgian Fossil marble worktops.
At one end of the island a reclaimed butchers block has been fitted (with exposed bolts as an accent feature) to serve as both a chopping block and preparation area and an impromptu breakfast bar when needed. Distressed wicker bar stools add to the charming ambience of this warm and welcoming scheme. The framed fitted cabinetry, full height along one wall, are painted in Farrow & Ball ‘Purbeck Stone’ and feature solid oak drawer boxes with dovetail joints to their beautifully finished interiors, which house ample, carefully customised storage.
Full of character, from the elegant proportions to the finest details, the scheme includes distinctive latch style handles and a touch of glamour on the form of a sliver leaf glass splashback, and industrial style pendant lamps with copper interiors for a warm, golden glow.
Appliances for family that loves to cook include a powerful Westye range cooker, a generous built-in Gaggenau fridge freezer and dishwasher, a bespoke Westin extractor, a Quooker boiling water tap and a KWC Inox spray tap over a Sterling stainless steel sink.
Designer Jane Stewart says, “The beautiful old rectory building itself was a key inspiration for the design, which needed to have full contemporary functionality while honouring the architecture and personality of the property. We wanted to pay homage to influences such as the Arts & Crafts movement and Lutyens while making this a unique scheme tailored carefully to the needs and tastes of a busy modern family.”
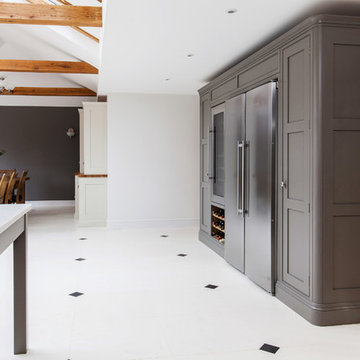
Burlanes were called in to design, create and install a kitchen in a Sevenoaks new build family home. Working from a blank canvas meant we could create a wonderfully organised, functional and beautiful modern kitchen, including all the kitchen must-haves and storage solutions they need to ensure their daily, busy family life runs smoothly.

Exemple d'une cuisine parallèle tendance avec un évier encastré, un placard avec porte à panneau encastré, des portes de placard noires, un électroménager en acier inoxydable, parquet foncé, aucun îlot, un sol marron, plan de travail noir et une crédence miroir.

Our clients moved from Dubai to Miami and hired us to transform a new home into a Modern Moroccan Oasis. Our firm truly enjoyed working on such a beautiful and unique project.
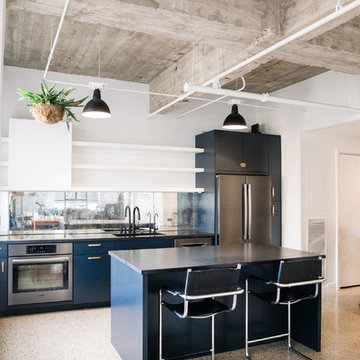
Sophie Epton Photography
Exemple d'une cuisine américaine linéaire industrielle de taille moyenne avec un évier encastré, un placard à porte plane, des portes de placard bleues, un plan de travail en granite, une crédence miroir, un électroménager noir, îlot et plan de travail noir.
Exemple d'une cuisine américaine linéaire industrielle de taille moyenne avec un évier encastré, un placard à porte plane, des portes de placard bleues, un plan de travail en granite, une crédence miroir, un électroménager noir, îlot et plan de travail noir.
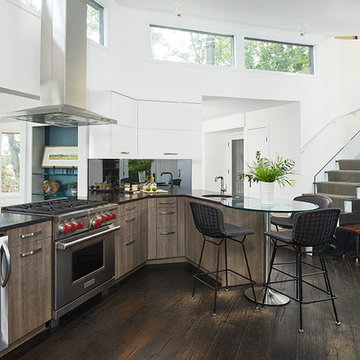
Réalisation d'une cuisine ouverte chalet avec un évier 1 bac, un placard à porte plane, des portes de placard blanches, une crédence miroir, un électroménager en acier inoxydable, parquet foncé, une péninsule, un sol marron et plan de travail noir.
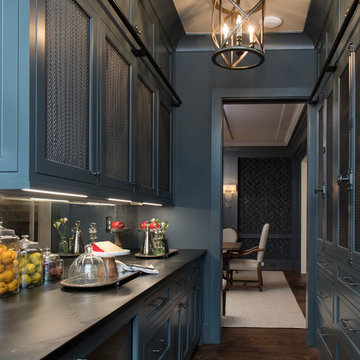
photo: Woodie Williams
Inspiration pour une cuisine parallèle traditionnelle fermée avec un placard avec porte à panneau encastré, des portes de placard bleues, un plan de travail en stéatite, une crédence miroir, parquet foncé, aucun îlot, un sol marron et plan de travail noir.
Inspiration pour une cuisine parallèle traditionnelle fermée avec un placard avec porte à panneau encastré, des portes de placard bleues, un plan de travail en stéatite, une crédence miroir, parquet foncé, aucun îlot, un sol marron et plan de travail noir.
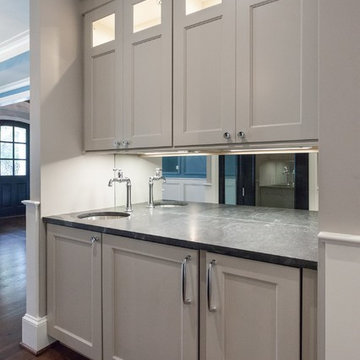
Cette photo montre une arrière-cuisine linéaire chic avec un évier encastré, un placard avec porte à panneau encastré, des portes de placard beiges, une crédence miroir, un sol en bois brun, un sol marron et plan de travail noir.
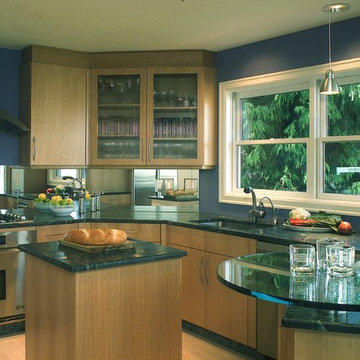
Custom rolling baking center.
Exemple d'une cuisine ouverte tendance en U et bois clair de taille moyenne avec un évier encastré, un placard à porte plane, un plan de travail en stéatite, une crédence miroir, un électroménager en acier inoxydable, parquet clair, une péninsule et plan de travail noir.
Exemple d'une cuisine ouverte tendance en U et bois clair de taille moyenne avec un évier encastré, un placard à porte plane, un plan de travail en stéatite, une crédence miroir, un électroménager en acier inoxydable, parquet clair, une péninsule et plan de travail noir.

A black and white open plan kitchen opens up what was once a closed and formal interior. Steel windows provide new visual connection to the contemporary garden.
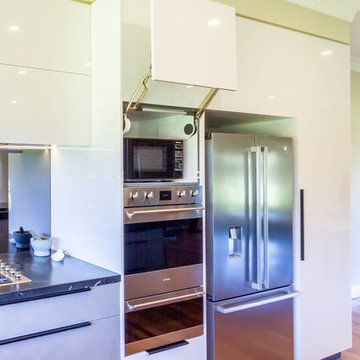
Aménagement d'une grande cuisine ouverte moderne en L avec un évier 2 bacs, un placard à porte plane, des portes de placard grises, un plan de travail en quartz, une crédence métallisée, une crédence miroir, un électroménager en acier inoxydable, un sol en bois brun, îlot, un sol marron et plan de travail noir.

This wow-factor kitchen is the Nobilia Riva Slate Grey with stainless steel recessed handles. The client wanted a stunning showstopping kitchen and teamed with this impressive Orinoco Granite worktop; this design commands attention.
The family like to cook and entertain, so we selected top-of-the-range appliances, including a Siemens oven, a Bora hob, Blanco sink, and Quooker hot water tap.

Die Aufteilung des Raumes erfolgte stilvoll und klassisch zugleich. Während an einer Wand die Stauraumschränke mit dem Spültisch und der Küchenelektrik für die Vorräte platziert sind, bieten die Kochtheke sowie der Übergang Raum für Arbeitsmittel. Daran schließt sich im offenen Bereich des Küchenraumes eine großzügige Sitzgelegenheit für die Familie und die Gäste an.
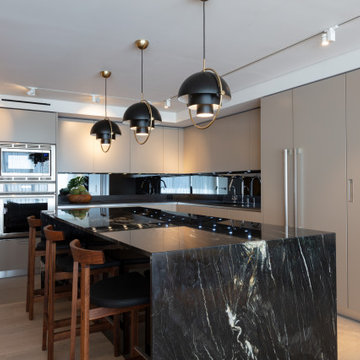
Aménagement d'une cuisine contemporaine en L avec des portes de placard beiges, plan de travail en marbre, une crédence noire, un électroménager en acier inoxydable, parquet clair, îlot, plan de travail noir, un placard à porte plane, une crédence miroir et un sol beige.

Inspiration pour une cuisine américaine parallèle design de taille moyenne avec un évier 2 bacs, un placard à porte plane, des portes de placard blanches, une crédence miroir, un électroménager en acier inoxydable, sol en béton ciré, îlot, plan de travail noir et un plafond voûté.
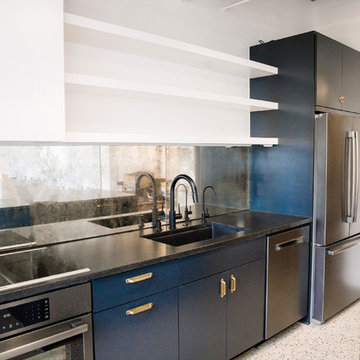
Sophie Epton Photography
Inspiration pour une cuisine américaine linéaire urbaine de taille moyenne avec un évier encastré, un placard à porte plane, des portes de placard bleues, un plan de travail en granite, une crédence miroir, un électroménager noir, îlot et plan de travail noir.
Inspiration pour une cuisine américaine linéaire urbaine de taille moyenne avec un évier encastré, un placard à porte plane, des portes de placard bleues, un plan de travail en granite, une crédence miroir, un électroménager noir, îlot et plan de travail noir.
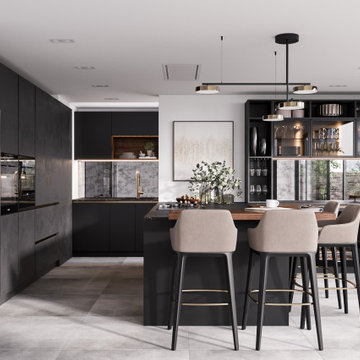
This elegantly designed kitchen features black matt, concrete Black fronts and Gold rails. This design is worth a closer look, the modern concrete elements exude impressive elegance, not just because of the black kitchen itself but also a bar area designed in black and coffee station in walnut finish.
Idées déco de cuisines avec une crédence miroir et plan de travail noir
1