Idées déco de cuisines avec une crédence en terre cuite et poutres apparentes
Trier par :
Budget
Trier par:Populaires du jour
1 - 20 sur 97 photos
1 sur 3

A custom copper hood, hand painted terra-cotta tile backsplash, expansive windows and rich Taj Mahal quartzite counters create a sophisticated and comfortable kitchen. With a pot filler, built-in shelves for spices and plenty of dark gray cabinets for storage, a modern chef has so many tools close at-hand.

Idées déco pour une cuisine ouverte encastrable campagne en L de taille moyenne avec un placard à porte shaker, des portes de placard noires, un plan de travail en quartz modifié, une crédence multicolore, une crédence en terre cuite, un sol en bois brun, îlot, un sol marron, un plan de travail blanc et poutres apparentes.

2020 New Construction - Designed + Built + Curated by Steven Allen Designs, LLC - 3 of 5 of the Nouveau Bungalow Series. Inspired by New Mexico Artist Georgia O' Keefe. Featuring Sunset Colors + Vintage Decor + Houston Art + Concrete Countertops + Custom White Oak and White Cabinets + Handcrafted Tile + Frameless Glass + Polished Concrete Floors + Floating Concrete Shelves + 48" Concrete Pivot Door + Recessed White Oak Base Boards + Concrete Plater Walls + Recessed Joist Ceilings + Drop Oak Dining Ceiling + Designer Fixtures and Decor.

This casita was completely renovated from floor to ceiling in preparation of Airbnb short term romantic getaways. The color palette of teal green, blue and white was brought to life with curated antiques that were stripped of their dark stain colors, collected fine linens, fine plaster wall finishes, authentic Turkish rugs, antique and custom light fixtures, original oil paintings and moorish chevron tile and Moroccan pattern choices.

Mid-century modern residential renovation for a Palm Springs vacation rental home. Kitchen interior design features a green zellige tile backsplash, modern white cabinets with brass hardware, open shelf storage and exposed ceiling rafters.

Notice the right side transformation (see before photos at the end), as well as, the left side upper cabinets change out.
By eliminating the desk, USI was able to accommodate a larger, built-in refrigerator, a steam, oven wall combo, a rollout tower to house the computer/TV and small electrics, as well as, create a hidden compartment for a step-stool.
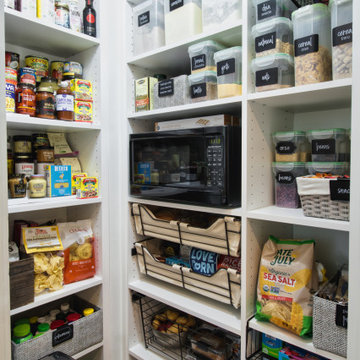
Customize walk-in pantry to maximize storage.
Aménagement d'une petite cuisine américaine parallèle campagne avec un évier encastré, un placard à porte shaker, des portes de placard blanches, un plan de travail en quartz modifié, une crédence multicolore, une crédence en terre cuite, un électroménager en acier inoxydable, un sol en bois brun, une péninsule, un sol marron, un plan de travail blanc et poutres apparentes.
Aménagement d'une petite cuisine américaine parallèle campagne avec un évier encastré, un placard à porte shaker, des portes de placard blanches, un plan de travail en quartz modifié, une crédence multicolore, une crédence en terre cuite, un électroménager en acier inoxydable, un sol en bois brun, une péninsule, un sol marron, un plan de travail blanc et poutres apparentes.

Italian farmhouse custom kitchen complete with hand carved wood details, flush marble island and quartz counter surfaces, faux finish cabinetry, clay ceiling and wall details, wolf, subzero and Miele appliances and custom light fixtures.
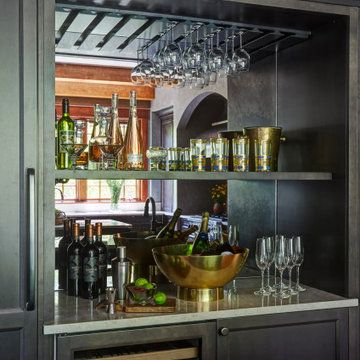
A mirror backed bar area in this welcoming kitchen is ideal for entertaining. With a wine refrigerator and built-in stemware storage, this nook if functional and fancy.
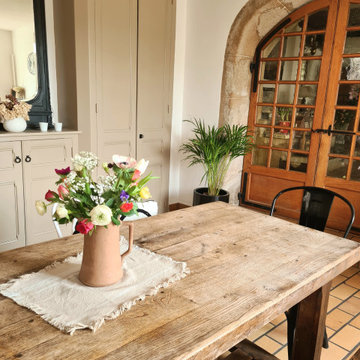
Rénovation d'une belle cuisine à vivre dans un esprit campagne plus actuel !
Portes de placard et miroir repeints dans des teintes Farrow&Ball.
Exemple d'une grande cuisine encastrable et blanche et bois nature fermée avec un évier encastré, des portes de placard beiges, un plan de travail en quartz modifié, une crédence blanche, une crédence en terre cuite, tomettes au sol, un sol marron, un plan de travail blanc et poutres apparentes.
Exemple d'une grande cuisine encastrable et blanche et bois nature fermée avec un évier encastré, des portes de placard beiges, un plan de travail en quartz modifié, une crédence blanche, une crédence en terre cuite, tomettes au sol, un sol marron, un plan de travail blanc et poutres apparentes.

Kitchen dining area featuring plywood window seat and clerestory window
Idée de décoration pour une cuisine ouverte urbaine en inox de taille moyenne avec un évier intégré, un placard à porte plane, un plan de travail en stratifié, une crédence blanche, une crédence en terre cuite, un électroménager en acier inoxydable, sol en béton ciré, îlot, un sol gris, un plan de travail orange et poutres apparentes.
Idée de décoration pour une cuisine ouverte urbaine en inox de taille moyenne avec un évier intégré, un placard à porte plane, un plan de travail en stratifié, une crédence blanche, une crédence en terre cuite, un électroménager en acier inoxydable, sol en béton ciré, îlot, un sol gris, un plan de travail orange et poutres apparentes.
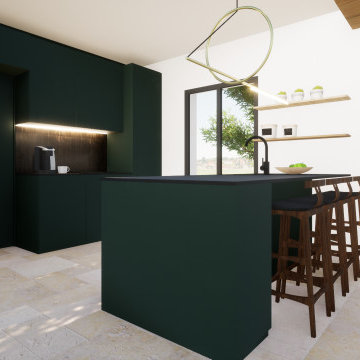
Idée de décoration pour une cuisine ouverte parallèle champêtre de taille moyenne avec un évier encastré, un placard à porte plane, des portes de placards vertess, un plan de travail en quartz, une crédence noire, une crédence en terre cuite, un électroménager noir, un sol en travertin, îlot, un sol beige, plan de travail noir et poutres apparentes.
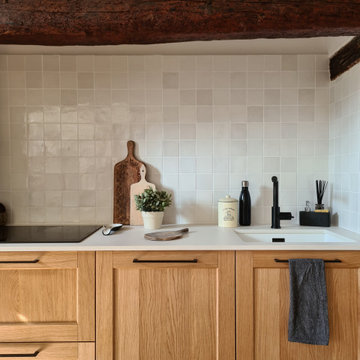
Rénovation d'une belle cuisine à vivre dans un esprit campagne plus actuel !
Façades de cuisine remplacées par un modèle à caissons en chêne massif au design contemporain. Remplacement de la crédence par des carreaux imitation zelliges blanc crème et plan de travail en céramique + robinetterie noire.
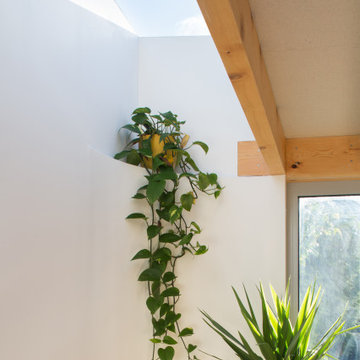
Feature roofltight
Aménagement d'une cuisine ouverte industrielle en inox de taille moyenne avec un évier intégré, un placard à porte plane, un plan de travail en stratifié, une crédence blanche, une crédence en terre cuite, un électroménager en acier inoxydable, sol en béton ciré, îlot, un sol gris, un plan de travail orange et poutres apparentes.
Aménagement d'une cuisine ouverte industrielle en inox de taille moyenne avec un évier intégré, un placard à porte plane, un plan de travail en stratifié, une crédence blanche, une crédence en terre cuite, un électroménager en acier inoxydable, sol en béton ciré, îlot, un sol gris, un plan de travail orange et poutres apparentes.
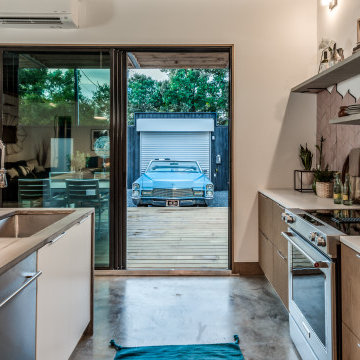
2020 New Construction - Designed + Built + Curated by Steven Allen Designs, LLC - 3 of 5 of the Nouveau Bungalow Series. Inspired by New Mexico Artist Georgia O' Keefe. Featuring Sunset Colors + Vintage Decor + Houston Art + Concrete Countertops + Custom White Oak and White Cabinets + Handcrafted Tile + Frameless Glass + Polished Concrete Floors + Floating Concrete Shelves + 48" Concrete Pivot Door + Recessed White Oak Base Boards + Concrete Plater Walls + Recessed Joist Ceilings + Drop Oak Dining Ceiling + Designer Fixtures and Decor.
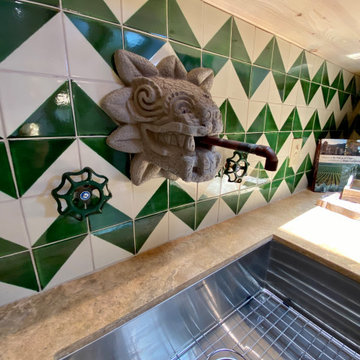
Charming modern European custom kitchen for a guest cottage with Spanish and moroccan influences! This kitchen was fully renovated and designed with airbnb short stay guests in mind; equipped with a coffee bar, unique one-of-a-kind kitchen faucet feature, double burner gas cooktop, mini fridge w/freezer, wine beverage fridge, microwave and tons of storage!
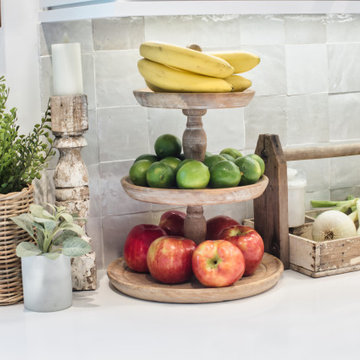
More decor touches!
Inspiration pour une petite cuisine américaine parallèle rustique avec un évier encastré, un placard à porte shaker, des portes de placard blanches, un plan de travail en quartz modifié, une crédence multicolore, une crédence en terre cuite, un électroménager en acier inoxydable, un sol en bois brun, une péninsule, un sol marron, un plan de travail blanc et poutres apparentes.
Inspiration pour une petite cuisine américaine parallèle rustique avec un évier encastré, un placard à porte shaker, des portes de placard blanches, un plan de travail en quartz modifié, une crédence multicolore, une crédence en terre cuite, un électroménager en acier inoxydable, un sol en bois brun, une péninsule, un sol marron, un plan de travail blanc et poutres apparentes.
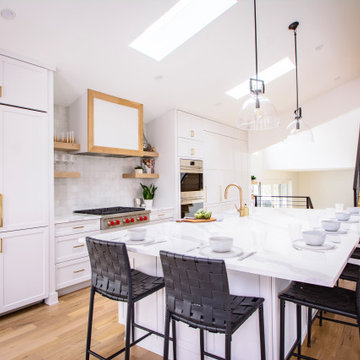
Dividing walls were removed and a massive support beam installed to create a light, open kitchen/dining/living area from 5 distinct rooms.
Cette photo montre une grande cuisine ouverte linéaire moderne avec un évier de ferme, un placard à porte shaker, des portes de placard blanches, un plan de travail en quartz modifié, une crédence blanche, une crédence en terre cuite, un électroménager en acier inoxydable, parquet clair, îlot, un plan de travail blanc et poutres apparentes.
Cette photo montre une grande cuisine ouverte linéaire moderne avec un évier de ferme, un placard à porte shaker, des portes de placard blanches, un plan de travail en quartz modifié, une crédence blanche, une crédence en terre cuite, un électroménager en acier inoxydable, parquet clair, îlot, un plan de travail blanc et poutres apparentes.
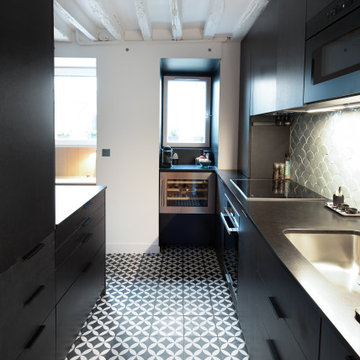
Cette image montre une petite cuisine ouverte parallèle urbaine avec un évier encastré, un placard à porte plane, des portes de placard noires, un plan de travail en granite, une crédence bleue, une crédence en terre cuite, carreaux de ciment au sol, un sol noir, plan de travail noir et poutres apparentes.
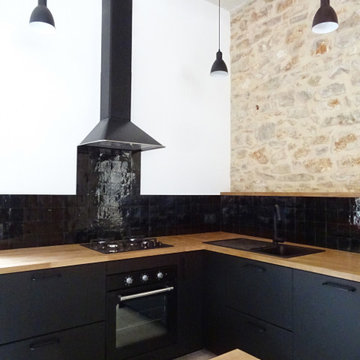
Aménagement d'une grande cuisine ouverte contemporaine en L avec un évier intégré, des portes de placard noires, un plan de travail en bois, une crédence noire, une crédence en terre cuite, un électroménager noir, un sol en travertin, îlot et poutres apparentes.
Idées déco de cuisines avec une crédence en terre cuite et poutres apparentes
1