Idées déco de cuisines avec un évier 3 bacs et sol en béton ciré
Trier par :
Budget
Trier par:Populaires du jour
1 - 20 sur 52 photos
1 sur 3

Exemple d'une très grande cuisine tendance en U avec un plan de travail en inox, un placard à porte plane, des portes de placard noires, un électroménager en acier inoxydable, sol en béton ciré, un évier 3 bacs, une crédence métallisée, 2 îlots, un sol gris et plan de travail noir.
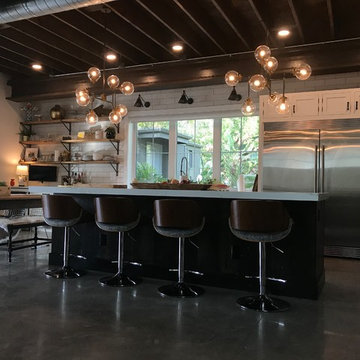
Cette photo montre une très grande cuisine ouverte parallèle nature avec un évier 3 bacs, un placard avec porte à panneau encastré, des portes de placard blanches, un plan de travail en quartz, une crédence blanche, une crédence en carrelage métro, un électroménager en acier inoxydable, sol en béton ciré, îlot, un sol gris et un plan de travail blanc.
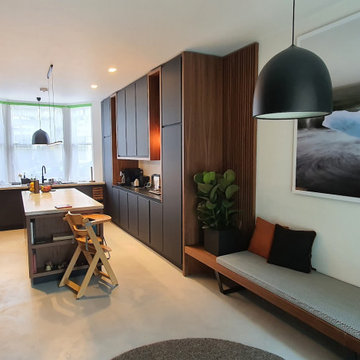
Exemple d'une cuisine américaine moderne de taille moyenne avec un évier 3 bacs, un placard avec porte à panneau surélevé, des portes de placard noires, un plan de travail en quartz modifié, une crédence beige, une crédence en quartz modifié, un électroménager noir, sol en béton ciré, îlot, un sol gris et un plan de travail beige.
Frank Perez, Photographer
Exemple d'une grande cuisine américaine tendance en U avec un évier 3 bacs, un placard à porte plane, des portes de placard bleues, un plan de travail en quartz modifié, un électroménager en acier inoxydable, sol en béton ciré et îlot.
Exemple d'une grande cuisine américaine tendance en U avec un évier 3 bacs, un placard à porte plane, des portes de placard bleues, un plan de travail en quartz modifié, un électroménager en acier inoxydable, sol en béton ciré et îlot.
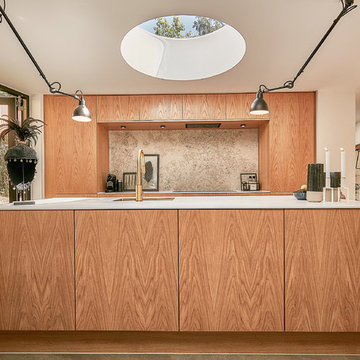
Fotograf Camilla Ropers © Houzz 2018
Cette photo montre une cuisine ouverte linéaire tendance en bois brun de taille moyenne avec un placard à porte plane, une crédence grise, sol en béton ciré, îlot, un évier 3 bacs, un sol beige, un plan de travail blanc et une crédence en dalle de pierre.
Cette photo montre une cuisine ouverte linéaire tendance en bois brun de taille moyenne avec un placard à porte plane, une crédence grise, sol en béton ciré, îlot, un évier 3 bacs, un sol beige, un plan de travail blanc et une crédence en dalle de pierre.
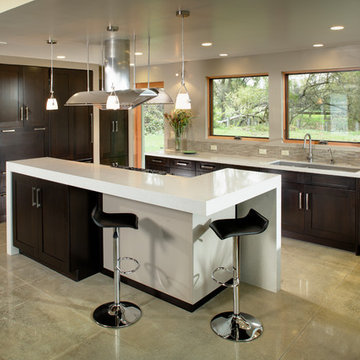
The interior of this newly constructed home, with panoramic views of the adjacent creek, required a mix of exquisite detail and simple design solutions to capture the contemporary design of the the exterior of the home. The rectangular kitchen flows seamlessly from the soaring great room. The center of the functional cabinetry wall features a concrete overlay niche that houses the fully integrated refrigerator and the microwave behind a lift up door. No wall cabinets distract from the beautiful view that is framed by a series of matching casement windows. Glassware and dishes are housed in the tall cabinet adjacent to the appliance niche and in the base cabinet next to the dishwasher. Specialized dish storage roll-outs make unpacking the dishwasher a breeze. The concrete floors with polished aggregate highlights pay homage to the creek visible through the sweeping windows. The seamless waterfall edge treatment for the island and raised counter casual eating area add a touch of elegance to the space.
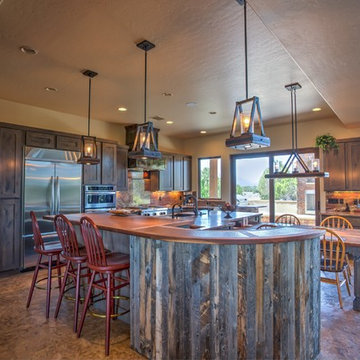
Jim Jones and Tour Factory
Idée de décoration pour une grande cuisine américaine parallèle chalet avec un évier 3 bacs, un placard à porte shaker, des portes de placard grises, un plan de travail en cuivre, une crédence marron, une crédence en dalle de pierre, un électroménager en acier inoxydable, sol en béton ciré et 2 îlots.
Idée de décoration pour une grande cuisine américaine parallèle chalet avec un évier 3 bacs, un placard à porte shaker, des portes de placard grises, un plan de travail en cuivre, une crédence marron, une crédence en dalle de pierre, un électroménager en acier inoxydable, sol en béton ciré et 2 îlots.
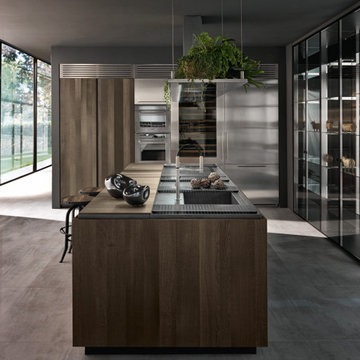
Welcome to this modern kitchen, where the warm, natural allure of wood meets the cool sophistication of stainless steel accents. The beautifully grained wood cabinetry anchors the space, lending an inviting warmth and organic charm. In perfect contrast, the stainless steel accents - found in fixtures, appliances, and detailing - add a sleek, modern edge. This thoughtful combination creates a harmonious balance between natural beauty and industrial chic, resulting in a kitchen that is as stylish as it is functional.
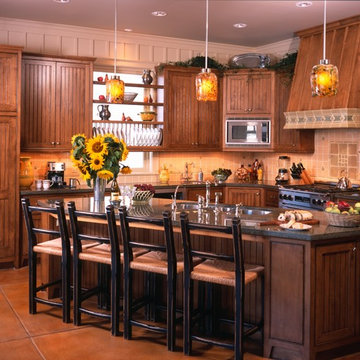
Cette image montre une cuisine ouverte chalet en L et bois brun avec un évier 3 bacs, un placard à porte affleurante, une crédence beige, une crédence en mosaïque, un électroménager en acier inoxydable, sol en béton ciré, îlot et un sol beige.
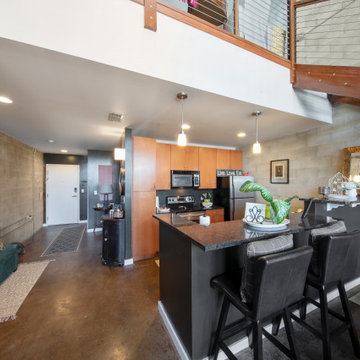
This transitional space allows the resident to utilize the counter as the dining area.
Idée de décoration pour une cuisine américaine linéaire urbaine en bois brun avec un évier 3 bacs, un placard à porte plane, un plan de travail en granite, une crédence noire, un électroménager en acier inoxydable, sol en béton ciré, une péninsule, un sol marron, plan de travail noir et un plafond en bois.
Idée de décoration pour une cuisine américaine linéaire urbaine en bois brun avec un évier 3 bacs, un placard à porte plane, un plan de travail en granite, une crédence noire, un électroménager en acier inoxydable, sol en béton ciré, une péninsule, un sol marron, plan de travail noir et un plafond en bois.
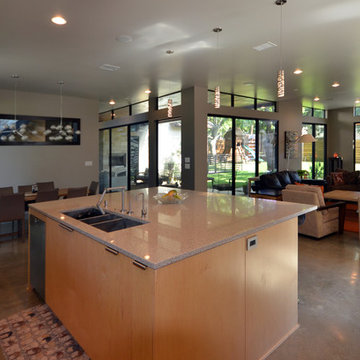
Réalisation d'une grande cuisine ouverte minimaliste en L et bois clair avec un évier 3 bacs, un placard à porte plane, un plan de travail en quartz modifié, une crédence grise, une crédence en carreau de verre, un électroménager en acier inoxydable, sol en béton ciré et îlot.
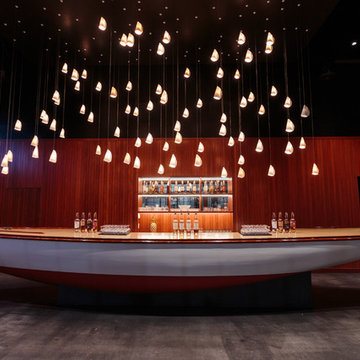
Privateer Rum reached out to Conrad Ello to create a tasting room inside their distillery. The distillery is located inside a three bay warehouse in Ipswich Ma. Throughout the project evolving design decisions drove the tasting room into a space that over takes you with the emotion of their product. The space is used as a meeting place for distillery tours and private events. http://privateerrum.com/
PHOTO CREDIT: Privateer Rum
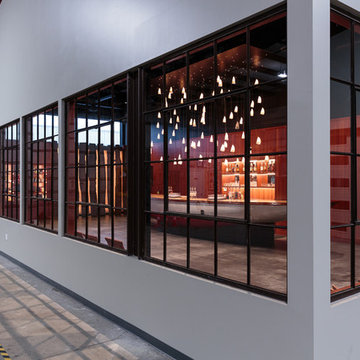
Privateer Rum reached out to Conrad Ello to create a tasting room inside their distillery. The distillery is located inside a three bay warehouse in Ipswich Ma. Throughout the project evolving design decisions drove the tasting room into a space that over takes you with the emotion of their product. The space is used as a meeting place for distillery tours and private events. http://privateerrum.com/
PHOTO CREDIT: Privateer Rum
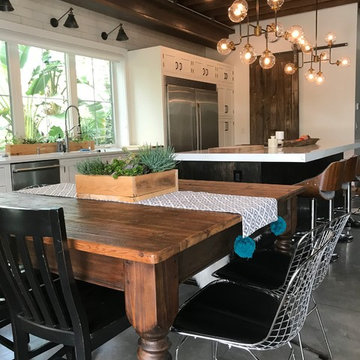
Idées déco pour une cuisine campagne avec un évier 3 bacs, un placard avec porte à panneau encastré, des portes de placard blanches, un plan de travail en quartz, une crédence blanche, une crédence en carrelage métro, un électroménager en acier inoxydable, sol en béton ciré, îlot, un sol gris et un plan de travail blanc.
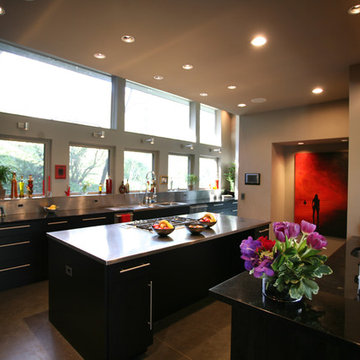
Réalisation d'une très grande cuisine ouverte design en U avec un placard à porte plane, des portes de placard noires, un plan de travail en inox, un électroménager en acier inoxydable, sol en béton ciré, un évier 3 bacs, une crédence métallisée, 2 îlots, un sol gris et plan de travail noir.
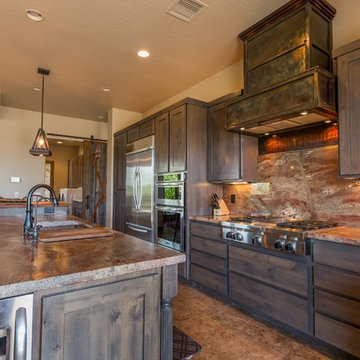
Jim Jones and Tour Factory
Cette image montre une grande cuisine américaine parallèle chalet avec un évier 3 bacs, un placard à porte shaker, des portes de placard grises, une crédence marron, une crédence en dalle de pierre, un électroménager en acier inoxydable, sol en béton ciré et 2 îlots.
Cette image montre une grande cuisine américaine parallèle chalet avec un évier 3 bacs, un placard à porte shaker, des portes de placard grises, une crédence marron, une crédence en dalle de pierre, un électroménager en acier inoxydable, sol en béton ciré et 2 îlots.
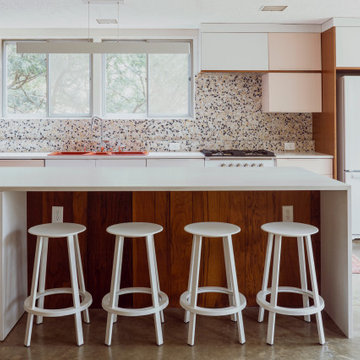
1950's Modular home gets a new life.
Réalisation d'une cuisine américaine parallèle vintage de taille moyenne avec un évier 3 bacs, un placard à porte plane, des portes de placard rose, un plan de travail en quartz modifié, une crédence multicolore, une crédence en carreau de ciment, un électroménager blanc, sol en béton ciré, un sol gris et un plan de travail blanc.
Réalisation d'une cuisine américaine parallèle vintage de taille moyenne avec un évier 3 bacs, un placard à porte plane, des portes de placard rose, un plan de travail en quartz modifié, une crédence multicolore, une crédence en carreau de ciment, un électroménager blanc, sol en béton ciré, un sol gris et un plan de travail blanc.
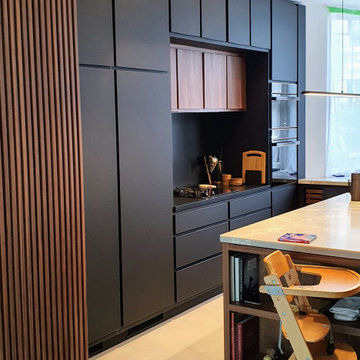
Réalisation d'une cuisine américaine minimaliste de taille moyenne avec un évier 3 bacs, un placard avec porte à panneau surélevé, des portes de placard noires, un plan de travail en quartz modifié, une crédence beige, une crédence en quartz modifié, un électroménager noir, sol en béton ciré, îlot, un sol gris et un plan de travail beige.
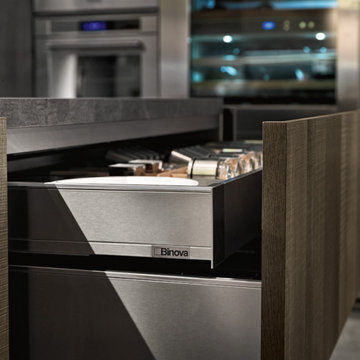
Welcome to this modern kitchen, where the warm, natural allure of wood meets the cool sophistication of stainless steel accents. The beautifully grained wood cabinetry anchors the space, lending an inviting warmth and organic charm. In perfect contrast, the stainless steel accents - found in fixtures, appliances, and detailing - add a sleek, modern edge. This thoughtful combination creates a harmonious balance between natural beauty and industrial chic, resulting in a kitchen that is as stylish as it is functional.
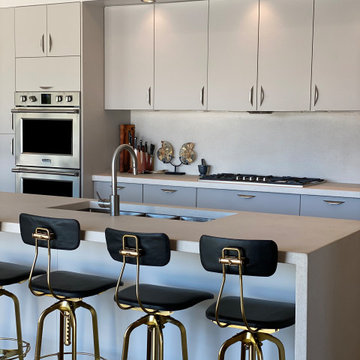
The kitchen was intentionally designed to be simple and subdued, allowing the spectacular views of the Chisos Mountains in Big Bend National Park take center stage.
Idées déco de cuisines avec un évier 3 bacs et sol en béton ciré
1