Idées déco de cuisines avec des portes de placard rouges et sol en stratifié
Trier par :
Budget
Trier par:Populaires du jour
1 - 20 sur 77 photos
1 sur 3
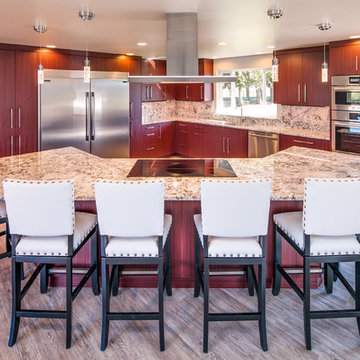
A custom island with a granite countertop was designed for chef-prepared meals and family gatherings. It features modern pendant lighting, a smooth cooktop and a stainless vent hood, plus seating for six.
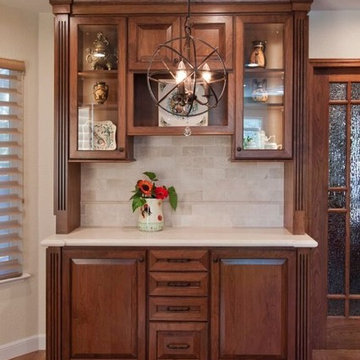
Curio cabinetry is built in, with matching wood and style as the kitchen cabinetry. Glass doors, crown molding and trim add elegance to the piece. Modern pendant lighting hangs in front of the beautiful curio and centered above the kitchen table.
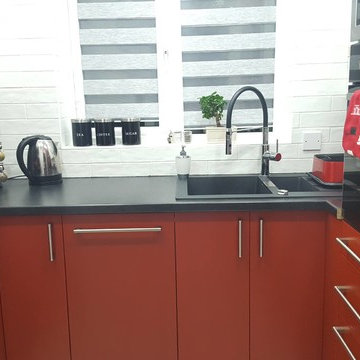
Bespoke made to measure kitchen with sprayed red and white exterior doors, integrated appliances such as microwave, oven, fridge freezer, hob, hood extractor, kick board hoover pull out bins and soft close blum drawers.
Kitchen also fitted with glass room divider.
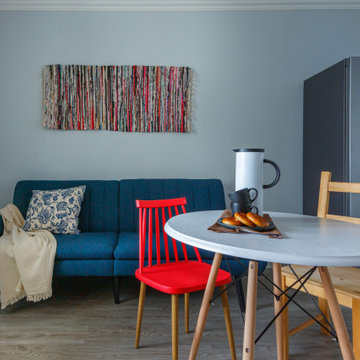
Проект бюджетного редизайна для сдачи в краткосрочную аренду
Красные акценты в мебели и декоре, чтобы уравновесить цвет фасадов кухни
Réalisation d'une petite cuisine américaine linéaire bohème avec un placard à porte plane, des portes de placard rouges, un plan de travail en surface solide, une crédence blanche, une crédence en céramique, un électroménager en acier inoxydable, sol en stratifié, aucun îlot et un plan de travail blanc.
Réalisation d'une petite cuisine américaine linéaire bohème avec un placard à porte plane, des portes de placard rouges, un plan de travail en surface solide, une crédence blanche, une crédence en céramique, un électroménager en acier inoxydable, sol en stratifié, aucun îlot et un plan de travail blanc.
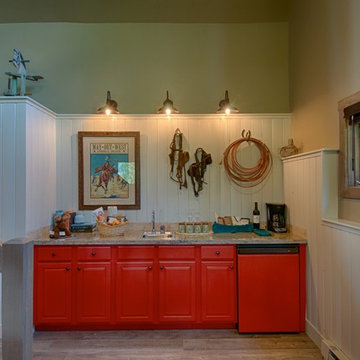
Inspiration pour une petite cuisine linéaire chalet avec un évier 1 bac, des portes de placard rouges, un plan de travail en granite, une crédence blanche, une crédence en bois, un électroménager de couleur, sol en stratifié, un sol marron et un plan de travail marron.
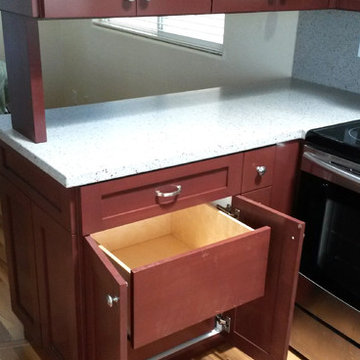
RJ Custom Products
Cette photo montre une petite cuisine américaine craftsman en U avec un évier encastré, un placard à porte shaker, des portes de placard rouges, un plan de travail en surface solide, un électroménager en acier inoxydable, sol en stratifié et îlot.
Cette photo montre une petite cuisine américaine craftsman en U avec un évier encastré, un placard à porte shaker, des portes de placard rouges, un plan de travail en surface solide, un électroménager en acier inoxydable, sol en stratifié et îlot.
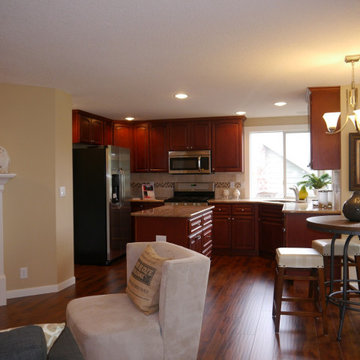
Aménagement d'une cuisine américaine classique en U de taille moyenne avec un évier encastré, un placard avec porte à panneau surélevé, des portes de placard rouges, un plan de travail en granite, une crédence beige, une crédence en céramique, un électroménager en acier inoxydable, sol en stratifié, îlot, un sol marron et un plan de travail beige.
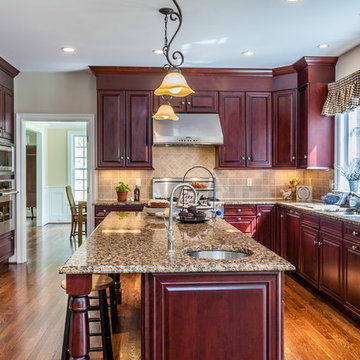
Aménagement d'une grande cuisine classique en U fermée avec un évier encastré, un placard avec porte à panneau surélevé, des portes de placard rouges, un plan de travail en granite, une crédence beige, une crédence en carrelage de pierre, un électroménager en acier inoxydable, sol en stratifié, îlot et un sol marron.
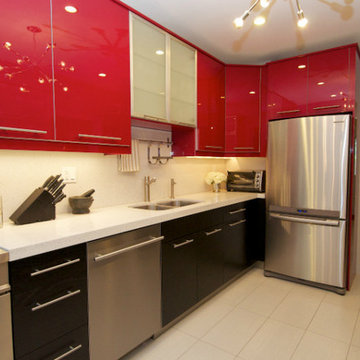
Cette image montre une cuisine américaine parallèle design de taille moyenne avec un évier 2 bacs, un placard à porte plane, des portes de placard rouges, un plan de travail en quartz modifié, un électroménager en acier inoxydable, sol en stratifié et aucun îlot.
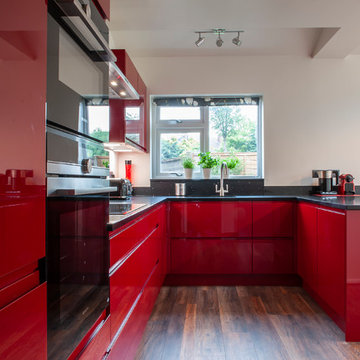
Sarah Bee Photography
Cette image montre une grande cuisine design en U avec des portes de placard rouges, un plan de travail en quartz, sol en stratifié, un sol marron, plan de travail noir, un placard à porte plane, un électroménager noir, une péninsule et fenêtre au-dessus de l'évier.
Cette image montre une grande cuisine design en U avec des portes de placard rouges, un plan de travail en quartz, sol en stratifié, un sol marron, plan de travail noir, un placard à porte plane, un électroménager noir, une péninsule et fenêtre au-dessus de l'évier.
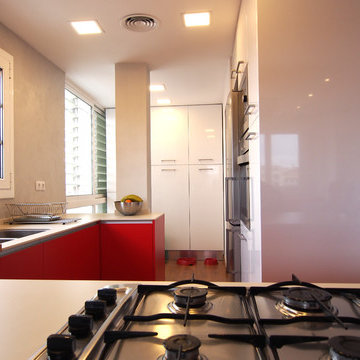
Se trata de uno de los proyectos con más originalidad que hemos hecho hasta ahora: ¡se han atrevido con el rojo! Éste se ha combinado con el blanco de las columnas y se ha abierto la cocina hacia el comedor conectándolos con una barra. Esto ha hecho que este espacio gane muchísima luz, y así lo podéis ver comparando con las fotografías del antes.
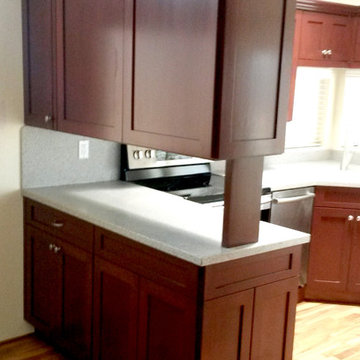
RJ Custom Products
Exemple d'une petite cuisine américaine craftsman en U avec un évier encastré, un placard à porte shaker, des portes de placard rouges, un plan de travail en surface solide, un électroménager en acier inoxydable, sol en stratifié et îlot.
Exemple d'une petite cuisine américaine craftsman en U avec un évier encastré, un placard à porte shaker, des portes de placard rouges, un plan de travail en surface solide, un électroménager en acier inoxydable, sol en stratifié et îlot.
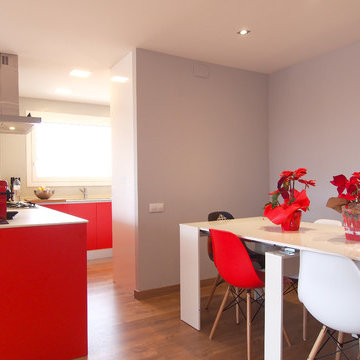
Se trata de uno de los proyectos con más originalidad que hemos hecho hasta ahora: ¡se han atrevido con el rojo! Éste se ha combinado con el blanco de las columnas y se ha abierto la cocina hacia el comedor conectándolos con una barra. Esto ha hecho que este espacio gane muchísima luz, y así lo podéis ver comparando con las fotografías del antes.
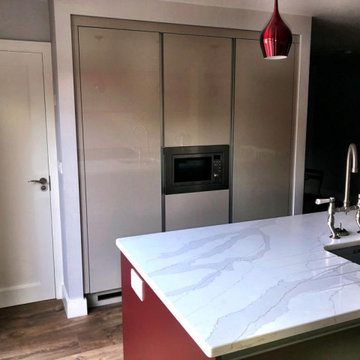
Burgandy red island
Cette photo montre une cuisine américaine moderne de taille moyenne avec un évier intégré, un placard à porte plane, des portes de placard rouges, un plan de travail en surface solide, une crédence en marbre, sol en stratifié, îlot et un plan de travail blanc.
Cette photo montre une cuisine américaine moderne de taille moyenne avec un évier intégré, un placard à porte plane, des portes de placard rouges, un plan de travail en surface solide, une crédence en marbre, sol en stratifié, îlot et un plan de travail blanc.
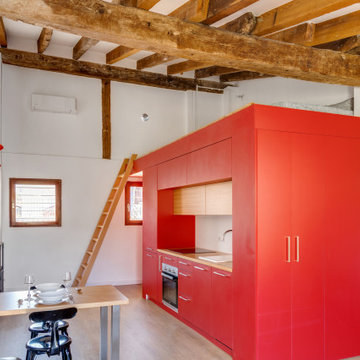
Réalisation d'une cuisine minimaliste avec des portes de placard rouges, sol en stratifié et poutres apparentes.
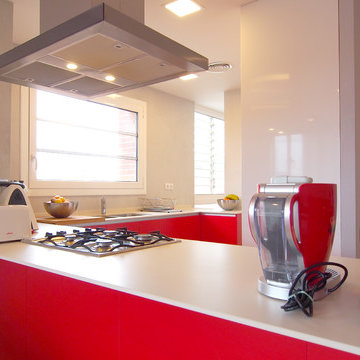
Laura Martínez Casares
Inspiration pour une cuisine design avec un évier 1 bac, des portes de placard rouges, un plan de travail en onyx et sol en stratifié.
Inspiration pour une cuisine design avec un évier 1 bac, des portes de placard rouges, un plan de travail en onyx et sol en stratifié.
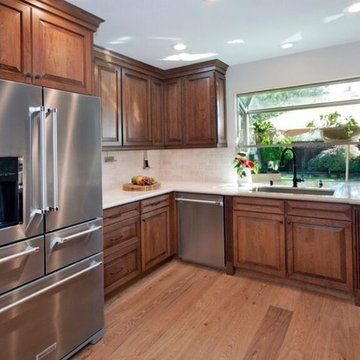
Warm rich tones in the cabinetry and flooring are a stirring and inviting feature, while the room is given a lift and air of lightness by the bright paint and ceramic tile color choices. The garden window draws our attention beyond the room into a place of greenery and relaxation.
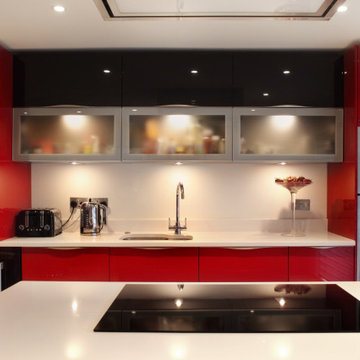
Aménagement d'une cuisine ouverte moderne de taille moyenne avec un évier encastré, un placard à porte plane, des portes de placard rouges, un plan de travail en quartz, une crédence blanche, un électroménager noir, îlot, un plan de travail blanc, sol en stratifié et un sol beige.
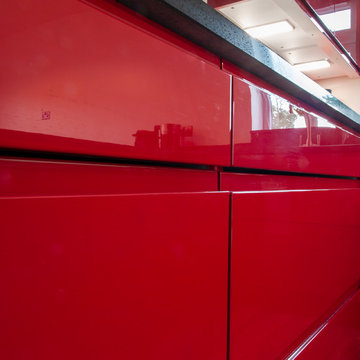
Sarah Bee Photography
Réalisation d'une grande cuisine américaine design en U avec un évier encastré, des portes de placard rouges, un plan de travail en quartz, un électroménager en acier inoxydable, sol en stratifié, un sol marron et plan de travail noir.
Réalisation d'une grande cuisine américaine design en U avec un évier encastré, des portes de placard rouges, un plan de travail en quartz, un électroménager en acier inoxydable, sol en stratifié, un sol marron et plan de travail noir.
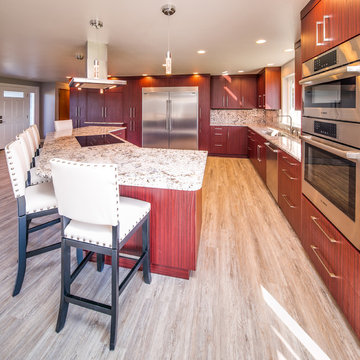
The combination of recessed and pendant lighting keeps the whole space bright while also providing task lighting for specific projects, like cooking or homework on the large granite island. The wall ovens make practical use of the available space, and the stainless steel drawer pulls on the Prism laminate cabinets tie the whole look together.
Idées déco de cuisines avec des portes de placard rouges et sol en stratifié
1