Idées déco de cuisines avec une crédence blanche et tomettes au sol
Trier par :
Budget
Trier par:Populaires du jour
1 - 20 sur 2 121 photos
1 sur 3

Cassandra Coldeboeuf
Idée de décoration pour une cuisine américaine encastrable et blanche et bois tradition en bois brun avec un évier posé, un placard à porte plane, une crédence blanche, tomettes au sol, aucun îlot, un sol rouge, un plan de travail blanc et fenêtre au-dessus de l'évier.
Idée de décoration pour une cuisine américaine encastrable et blanche et bois tradition en bois brun avec un évier posé, un placard à porte plane, une crédence blanche, tomettes au sol, aucun îlot, un sol rouge, un plan de travail blanc et fenêtre au-dessus de l'évier.

Rénovation d'un appartement de 60m2 sur l'île Saint-Louis à Paris. 2019
Photos Laura Jacques
Design Charlotte Féquet
Idée de décoration pour une cuisine américaine méditerranéenne en U de taille moyenne avec un placard à porte affleurante, des portes de placard blanches, un plan de travail en quartz modifié, tomettes au sol, îlot, un sol rouge, un évier encastré, une crédence blanche, une crédence en marbre, un électroménager noir et un plan de travail blanc.
Idée de décoration pour une cuisine américaine méditerranéenne en U de taille moyenne avec un placard à porte affleurante, des portes de placard blanches, un plan de travail en quartz modifié, tomettes au sol, îlot, un sol rouge, un évier encastré, une crédence blanche, une crédence en marbre, un électroménager noir et un plan de travail blanc.
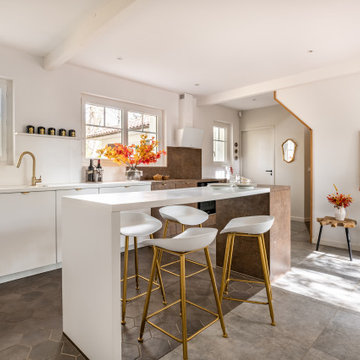
Réalisation d'une grande cuisine ouverte linéaire design avec des portes de placard blanches, une crédence blanche, tomettes au sol, îlot, un sol gris, un plan de travail marron et fenêtre au-dessus de l'évier.

Cette image montre une petite cuisine américaine bohème en U avec un évier de ferme, un placard à porte shaker, des portes de placard jaunes, un plan de travail en quartz, une crédence blanche, une crédence en céramique, un électroménager en acier inoxydable, tomettes au sol, aucun îlot, un sol marron et un plan de travail blanc.

We created the light shaft above the island, which allows light in through two new round windows. These openings used to be attic vents. The beams are reclaimed lumber. Lighting and pulls are from Rejuvenation.

Au centre de la cuisine se trouve un îlot spacieux, le véritable point focal de la pièce revêtu d’un élégant comptoir en marbre blanc. Des luminaires suspendus au-dessus de l’îlot ajoutent une lumière douce et chaleureuse.
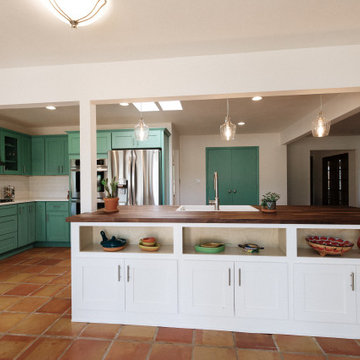
Create a space with bold contemporary colors that also hint to our Mexican heritage.
Cette image montre une cuisine américaine sud-ouest américain en U de taille moyenne avec des portes de placards vertess, une crédence blanche, une crédence en carrelage métro, un électroménager en acier inoxydable, tomettes au sol, îlot et un sol orange.
Cette image montre une cuisine américaine sud-ouest américain en U de taille moyenne avec des portes de placards vertess, une crédence blanche, une crédence en carrelage métro, un électroménager en acier inoxydable, tomettes au sol, îlot et un sol orange.

The lids effectively block odors from waste.
Cette photo montre une petite cuisine américaine moderne en L avec un évier intégré, un placard à porte plane, des portes de placard blanches, une crédence blanche, une crédence en carrelage métro, un électroménager en acier inoxydable, tomettes au sol, une péninsule, un sol marron et un plan de travail beige.
Cette photo montre une petite cuisine américaine moderne en L avec un évier intégré, un placard à porte plane, des portes de placard blanches, une crédence blanche, une crédence en carrelage métro, un électroménager en acier inoxydable, tomettes au sol, une péninsule, un sol marron et un plan de travail beige.

Schöne, gradlinige Küche mit viel Liebe zum Detail
Exemple d'une grande cuisine ouverte encastrable tendance en L avec un évier 1 bac, un placard à porte affleurante, des portes de placard beiges, une crédence blanche, une crédence en feuille de verre, tomettes au sol, îlot, un sol multicolore et plan de travail noir.
Exemple d'une grande cuisine ouverte encastrable tendance en L avec un évier 1 bac, un placard à porte affleurante, des portes de placard beiges, une crédence blanche, une crédence en feuille de verre, tomettes au sol, îlot, un sol multicolore et plan de travail noir.
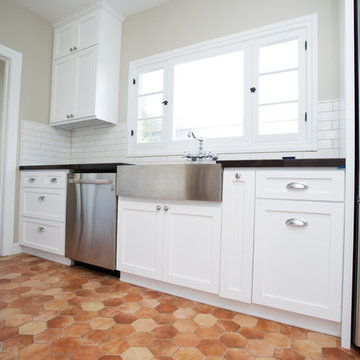
Idées déco pour une cuisine ouverte parallèle moderne de taille moyenne avec un placard à porte shaker, des portes de placard blanches, un plan de travail en quartz, une crédence blanche, une crédence en céramique, un électroménager en acier inoxydable, tomettes au sol, aucun îlot, un sol multicolore et plan de travail noir.
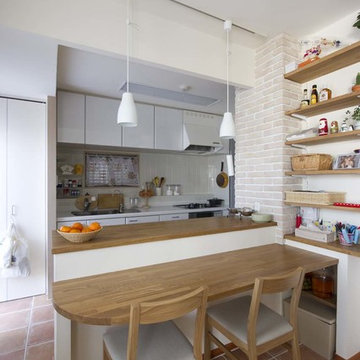
スタイル工房_stylekoubou
Cette image montre une petite cuisine ouverte parallèle rustique avec un évier encastré, une crédence blanche, tomettes au sol et une péninsule.
Cette image montre une petite cuisine ouverte parallèle rustique avec un évier encastré, une crédence blanche, tomettes au sol et une péninsule.

A bright and charming basement kitchen creates a coherent scheme with each colour complementing the next. A white Corian work top wraps around grey silk finished lacquered cupboard doors and draws. The look is complete with hexagonal terracotta floor tiles that bounce off the original brick work above the oven adding a traditional element.

The owners of a charming home in the hills west of Paso Robles recently decided to remodel their not-so-charming kitchen. Referred to San Luis Kitchen by several of their friends, the homeowners visited our showroom and soon decided we were the best people to design a kitchen fitting the style of their home. We were delighted to get to work on the project right away.
When we arrived at the house, we found a small, cramped and out-dated kitchen. The ceiling was low, the cabinets old fashioned and painted a stark dead white, and the best view in the house was neglected in a seldom-used breakfast nook (sequestered behind the kitchen peninsula). This kitchen was also handicapped by white tile counters with dark grout, odd-sized and cluttered cabinets, and small ‘desk’ tacked on to the side of the oven cabinet. Due to a marked lack of counter space & inadequate storage the homeowner had resorted to keeping her small appliances on a little cart parked in the corner and the garbage was just sitting by the wall in full view of everything! On the plus side, the kitchen opened into a nice dining room and had beautiful saltillo tile floors.
Mrs. Homeowner loves to entertain and often hosts dinner parties for her friends. She enjoys visiting with her guests in the kitchen while putting the finishing touches on the evening’s meal. Sadly, her small kitchen really limited her interactions with her guests – she often felt left out of the mix at her own parties! This savvy homeowner dreamed big – a new kitchen that would accommodate multiple workstations, have space for guests to gather but not be in the way, and maybe a prettier transition from the kitchen to the dining (wine service area or hutch?) – while managing the remodel budget by reusing some of her major appliances and keeping (patching as needed) her existing floors.
Responding to the homeowner’s stated wish list and the opportunities presented by the home's setting and existing architecture, the designers at San Luis Kitchen decided to expand the kitchen into the breakfast nook. This change allowed the work area to be reoriented to take advantage of the great view – we replaced the existing window and added another while moving the door to gain space. A second sink and set of refrigerator drawers (housing fresh fruits & veggies) were included for the convenience of this mainly vegetarian cook – her prep station. The clean-up area now boasts a farmhouse style single bowl sink – adding to the ‘cottage’ charm. We located a new gas cook-top between the two workstations for easy access from each. Also tucked in here is a pullout trash/recycle cabinet for convenience and additional drawers for storage.
Running parallel to the work counter we added a long butcher-block island with easy-to-access open shelves for the avid cook and seating for friendly guests placed just right to take in the view. A counter-top garage is used to hide excess small appliances. Glass door cabinets and open shelves are now available to display the owners beautiful dishware. The microwave was placed inconspicuously on the end of the island facing the refrigerator – easy access for guests (and extraneous family members) to help themselves to drinks and snacks while staying out of the cook’s way.
We also moved the pantry storage away from the dining room (putting it on the far wall and closer to the work triangle) and added a furniture-like hutch in its place allowing the more formal dining area to flow seamlessly into the up-beat work area of the kitchen. This space is now also home (opposite wall) to an under counter wine refrigerator, a liquor cabinet and pretty glass door wall cabinet for stemware storage – meeting Mr. Homeowner’s desire for a bar service area.
And then the aesthetic: an old-world style country cottage theme. The homeowners wanted the kitchen to have a warm feel while still loving the look of white cabinetry. San Luis Kitchen melded country-casual knotty pine base cabinets with vintage hand-brushed creamy white wall cabinets to create the desired cottage look. We also added bead board and mullioned glass doors for charm, used an inset doorstyle on the cabinets for authenticity, and mixed stone and wood counters to create an eclectic nuance in the space. All in all, the happy homeowners now boast a charming county cottage kitchen with plenty of space for entertaining their guests while creating gourmet meals to feed them.
Credits:
Custom cabinetry by Wood-Mode Fine Custom Cabinetry
Contracting by Michael Pezzato of Lost Coast Construction
Stone counters by Pyramid M.T.M.

Cette image montre une cuisine américaine parallèle vintage en bois foncé de taille moyenne avec un évier de ferme, un placard à porte shaker, un plan de travail en quartz, une crédence blanche, une crédence en carreau de porcelaine, un électroménager en acier inoxydable, tomettes au sol, îlot, un sol orange, un plan de travail blanc et un plafond voûté.

In questo progetto d’interni situato a pochi metri dal mare abbiamo deciso di utilizzare uno stile mediterraneo contemporaneo attraverso la scelta di finiture artigianali come i pavimenti in terracotta o le piastrelle fatte a mano.
L’uso di materiali naturali e prodotti artigianali si ripetono anche sul arredo scelto per questa casa come i mobili in legno, le decorazioni con oggetti tradizionali, le opere d’arte e le luminarie in ceramica, fatte ‘adhoc’ per questo progetto.

Transitional Style Home located in Stevensville, Maryland. Home features traditional details and modern statement lighting. Layering in color and patterns bring this home to life.
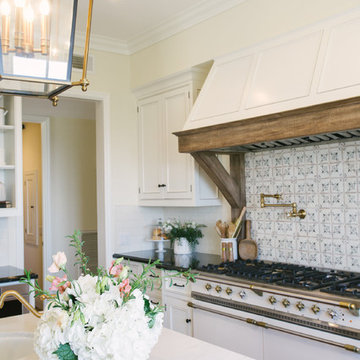
Réalisation d'une grande cuisine ouverte chalet en U avec un évier encastré, un placard à porte affleurante, des portes de placard blanches, un plan de travail en quartz modifié, une crédence blanche, une crédence en carrelage métro, un électroménager en acier inoxydable, tomettes au sol, îlot, un sol marron et plan de travail noir.
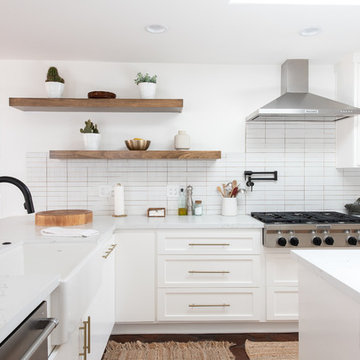
Idées déco pour une cuisine classique en L avec un évier de ferme, un placard à porte shaker, des portes de placard blanches, une crédence blanche, une crédence en mosaïque, un électroménager en acier inoxydable, tomettes au sol, îlot, un sol marron et un plan de travail blanc.
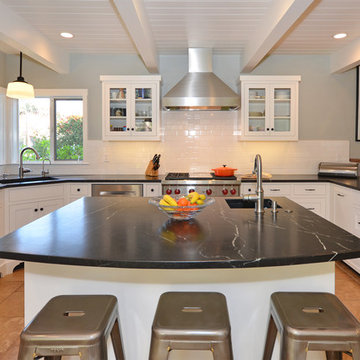
The kitchen island has seating for three and an integrated single-bowl sink. This provides additional prep space while cooking or an area for a quick snack.

Townhouse kitchen renovation opens kitchen up to remainder of first floor.
Idées déco pour une cuisine américaine contemporaine en L et bois clair de taille moyenne avec un évier encastré, un placard à porte plane, un plan de travail en granite, une crédence blanche, une crédence en carreau de verre, un électroménager en acier inoxydable, tomettes au sol, un sol rouge, plan de travail noir et une péninsule.
Idées déco pour une cuisine américaine contemporaine en L et bois clair de taille moyenne avec un évier encastré, un placard à porte plane, un plan de travail en granite, une crédence blanche, une crédence en carreau de verre, un électroménager en acier inoxydable, tomettes au sol, un sol rouge, plan de travail noir et une péninsule.
Idées déco de cuisines avec une crédence blanche et tomettes au sol
1