Idées déco de cuisines avec une crédence en carreau de verre et un électroménager blanc
Trier par :
Budget
Trier par:Populaires du jour
1 - 20 sur 2 297 photos
1 sur 3
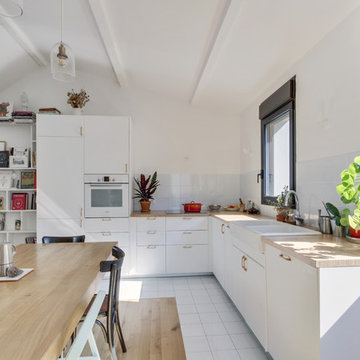
Aménagement d'une cuisine américaine contemporaine en L avec un évier de ferme, un placard à porte plane, des portes de placard blanches, un plan de travail en bois, une crédence blanche, une crédence en carreau de verre, un électroménager blanc, un sol blanc et un plan de travail beige.

Cuisine moderne dans les tons blanc épurée et chêne clair
Idées déco pour une petite cuisine ouverte contemporaine en U avec des portes de placard blanches, un plan de travail en quartz, une crédence blanche, une crédence en carreau de verre, un électroménager blanc, parquet en bambou, un sol marron, un plan de travail blanc, un évier posé, un placard à porte plane et aucun îlot.
Idées déco pour une petite cuisine ouverte contemporaine en U avec des portes de placard blanches, un plan de travail en quartz, une crédence blanche, une crédence en carreau de verre, un électroménager blanc, parquet en bambou, un sol marron, un plan de travail blanc, un évier posé, un placard à porte plane et aucun îlot.
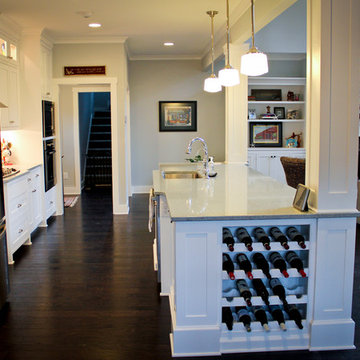
Utilizing every space possible provides an organized and uncluttered kitchen. An end wine rack takes advantage of an otherwise unused area within an island.

Idées déco pour une cuisine bord de mer en U de taille moyenne avec un évier posé, un placard à porte shaker, des portes de placard blanches, un plan de travail en quartz, une crédence multicolore, une crédence en carreau de verre, un électroménager blanc, un sol en bois brun, une péninsule, un sol marron et un plan de travail blanc.

Photo Credit - Darin Holiday w/ Electric Films
Designer white custom inset kitchen cabinets
Select walnut island
Kitchen remodel
Kitchen design: Brandon Fitzmorris w/ Greenbrook Design - Shelby, NC

In this 1930’s home, the kitchen had been previously remodeled in the 90’s. The goal was to make the kitchen more functional, add storage and bring back the original character of the home. This was accomplished by removing the adjoining wall between the kitchen and dining room and adding a peninsula with a breakfast bar where the wall once existed. A redesign of the original breakfast nook created a space for the refrigerator, pantry, utility closet and coffee bar which camouflages the radiator. An exterior door was added so the homeowner could gain access to their back patio. The homeowner also desired a better solution for their coats, so a small mudroom nook was created in their hallway. The products installed were Waypoint 630F Cherry Spice Cabinets, Sangda Falls Quartz with Double Roundover Edge on the Countertop, Crystal Shores Random Linear Glass Tile - Sapphire Lagoon Backsplash,
and Hendrik Pendant Lights.

This bright new coastal kitchen was part of a remodel project in a dated condominium. The owner chose wood looking tile floors throughout. A large, underutilized laundry room was divided in half and a walk-in pantry was created next to the kitchen. Because space was at a premium, a sliding barn door was used. We chose a more coastal looking louvered door. The cabinets originally were light oak which we had painted. The aqua glass subway tile adds a translucent water affect and the Cambria countertops finish the look with a high degree of sparkle.

photos by Kaity
Exemple d'une cuisine ouverte tendance en L de taille moyenne avec un évier encastré, un plan de travail en quartz modifié, un électroménager blanc, îlot, des portes de placard noires, une crédence blanche, une crédence en carreau de verre, parquet clair et un placard à porte plane.
Exemple d'une cuisine ouverte tendance en L de taille moyenne avec un évier encastré, un plan de travail en quartz modifié, un électroménager blanc, îlot, des portes de placard noires, une crédence blanche, une crédence en carreau de verre, parquet clair et un placard à porte plane.

Bret Gum for Cottages and Bungalows
Idée de décoration pour une grande cuisine tradition avec un placard avec porte à panneau encastré, des portes de placard bleues, un plan de travail en quartz modifié, une crédence verte, une crédence en carreau de verre, un électroménager blanc, un sol en carrelage de céramique et îlot.
Idée de décoration pour une grande cuisine tradition avec un placard avec porte à panneau encastré, des portes de placard bleues, un plan de travail en quartz modifié, une crédence verte, une crédence en carreau de verre, un électroménager blanc, un sol en carrelage de céramique et îlot.

Renovation of existing basement space as a completely separate ADU (accessory dwelling unit) registered with the City of Portland. Clients plan to use the new space for short term rentals and potentially a rental on Airbnb.
Kuda Photography
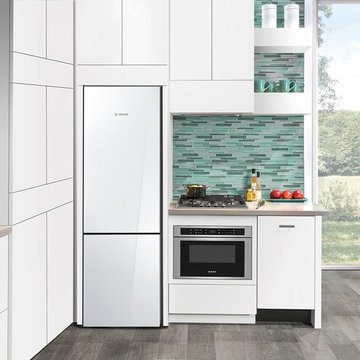
Compact all-white kitchen with built-in appliances - perfect for small living spaces.
Exemple d'une petite cuisine moderne en L fermée avec un placard à porte plane, des portes de placard blanches, un plan de travail en surface solide, une crédence verte, une crédence en carreau de verre, un électroménager blanc et un sol en contreplaqué.
Exemple d'une petite cuisine moderne en L fermée avec un placard à porte plane, des portes de placard blanches, un plan de travail en surface solide, une crédence verte, une crédence en carreau de verre, un électroménager blanc et un sol en contreplaqué.
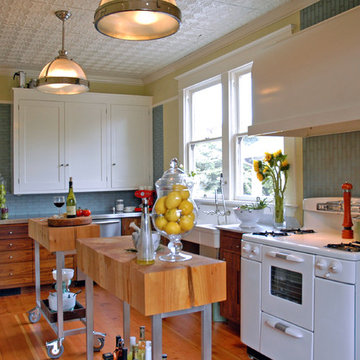
A vintage stove mixes with custom made butcher block islands on locking casters to create an eclectic but period appropriate design for this 1908 Portland foursquare style home. Photo by Photo Art Portraits.

This open plan kitchen provides ample space for family members and guests to participate in meal preparation and celebrations. The dishwasher, warming drawer and refrigerator are some what incognito with their matching cabinet panel exteriors. The kitchen appliances collection is rounded out with a speed cook oven, convection wall oven, induction cooktop, downdraft ventilation and a under counter wine and beverage fridge. Contrasting cabinet and countertop finishes and the non-traditional glass tile backsplash add to the soothing, textural finishes in this kitchen.
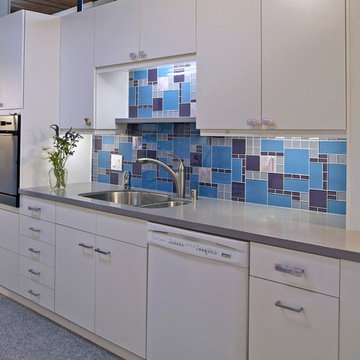
Cette image montre une cuisine design avec un évier 2 bacs, un électroménager blanc, un placard à porte plane, des portes de placard blanches, une crédence multicolore et une crédence en carreau de verre.

A deux pas du canal de l’Ourq dans le XIXè arrondissement de Paris, cet appartement était bien loin d’en être un. Surface vétuste et humide, corroborée par des problématiques structurelles importantes, le local ne présentait initialement aucun atout. Ce fut sans compter sur la faculté de projection des nouveaux acquéreurs et d’un travail important en amont du bureau d’étude Védia Ingéniérie, que cet appartement de 27m2 a pu se révéler. Avec sa forme rectangulaire et ses 3,00m de hauteur sous plafond, le potentiel de l’enveloppe architecturale offrait à l’équipe d’Ameo Concept un terrain de jeu bien prédisposé. Le challenge : créer un espace nuit indépendant et allier toutes les fonctionnalités d’un appartement d’une surface supérieure, le tout dans un esprit chaleureux reprenant les codes du « bohème chic ». Tout en travaillant les verticalités avec de nombreux rangements se déclinant jusqu’au faux plafond, une cuisine ouverte voit le jour avec son espace polyvalent dinatoire/bureau grâce à un plan de table rabattable, une pièce à vivre avec son canapé trois places, une chambre en second jour avec dressing, une salle d’eau attenante et un sanitaire séparé. Les surfaces en cannage se mêlent au travertin naturel, essences de chêne et zelliges aux nuances sables, pour un ensemble tout en douceur et caractère. Un projet clé en main pour cet appartement fonctionnel et décontracté destiné à la location.

Réalisation d'une très grande cuisine américaine vintage en bois clair avec un évier encastré, un placard à porte vitrée, un plan de travail en surface solide, une crédence beige, une crédence en carreau de verre, un électroménager blanc, un sol en carrelage de céramique, îlot et un sol gris.
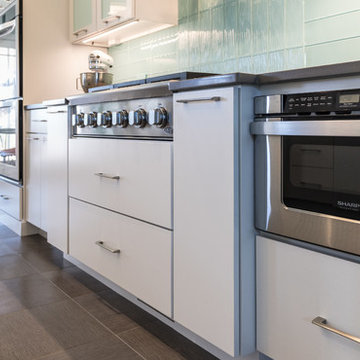
A fun, hip kitchen with a mid-century modern vibe. The homeowners wanted a kitchen to make them happy. We think you can't help but smile!
NEXT Project Studio
Jerry Voloski

Idées déco pour une grande cuisine américaine campagne en bois brun et L avec un placard avec porte à panneau encastré, un plan de travail en bois, un sol en bois brun, îlot, un électroménager blanc, un évier 1 bac, une crédence blanche et une crédence en carreau de verre.
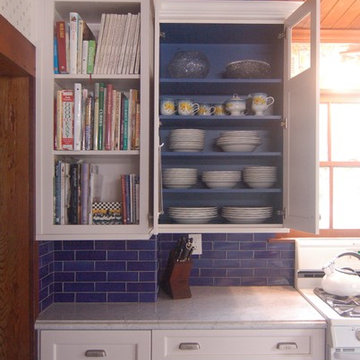
A Victorian era farmhouse in downtown San Luis Obispo get a facelift with this new crisp white kitchen. We finished the interiors of the glass door cabinets in a bright blue for accent -- which the homeowner carried through to the subway tile splash and linoleum flooring.

Idées déco pour une cuisine américaine éclectique en U et bois brun de taille moyenne avec un évier de ferme, un placard à porte shaker, un plan de travail en quartz, une crédence verte, une crédence en carreau de verre, un électroménager blanc, un sol en bois brun, îlot, un sol marron et un plan de travail blanc.
Idées déco de cuisines avec une crédence en carreau de verre et un électroménager blanc
1