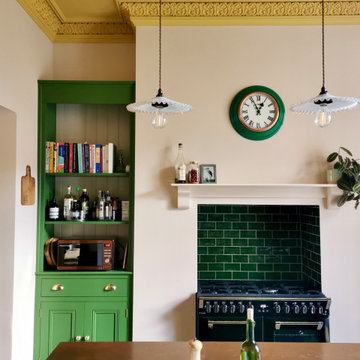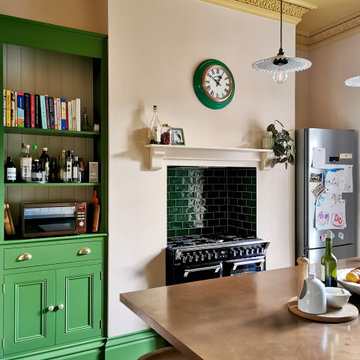Idées déco de cuisines encastrables avec un plan de travail en cuivre
Trier par :
Budget
Trier par:Populaires du jour
1 - 20 sur 79 photos
1 sur 3
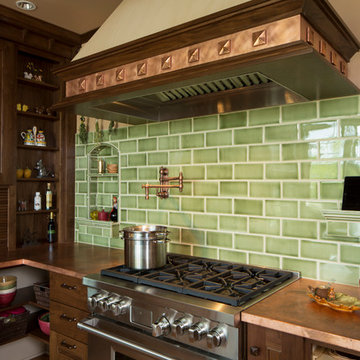
Dan Kvitka Photography
Inspiration pour une cuisine encastrable traditionnelle en L et bois brun fermée avec un évier encastré, un placard avec porte à panneau encastré, un plan de travail en cuivre, une crédence verte et une crédence en carrelage métro.
Inspiration pour une cuisine encastrable traditionnelle en L et bois brun fermée avec un évier encastré, un placard avec porte à panneau encastré, un plan de travail en cuivre, une crédence verte et une crédence en carrelage métro.

Vance Fox
Exemple d'une cuisine américaine parallèle et encastrable chic en bois brun de taille moyenne avec un évier de ferme, un placard avec porte à panneau encastré, une crédence multicolore, une crédence en carrelage de pierre, un sol en ardoise, une péninsule et un plan de travail en cuivre.
Exemple d'une cuisine américaine parallèle et encastrable chic en bois brun de taille moyenne avec un évier de ferme, un placard avec porte à panneau encastré, une crédence multicolore, une crédence en carrelage de pierre, un sol en ardoise, une péninsule et un plan de travail en cuivre.

Idées déco pour une cuisine américaine encastrable éclectique de taille moyenne avec un évier intégré, un placard à porte plane, des portes de placard bleues, un plan de travail en cuivre, une crédence orange, parquet peint, aucun îlot, un sol noir et un plan de travail orange.

Inspiration pour une grande cuisine encastrable et bicolore chalet en L et bois vieilli avec un évier de ferme, un placard avec porte à panneau surélevé, une crédence marron, parquet foncé, îlot et un plan de travail en cuivre.

Mustard color cabinets with copper and teak countertops. Basque slate floor from Ann Sacks Tile. Project Location Batavia, IL
Cette photo montre une petite cuisine parallèle et encastrable nature fermée avec un évier de ferme, des portes de placard jaunes, un plan de travail en cuivre, une crédence jaune, un sol en ardoise, aucun îlot, un placard à porte shaker et un plan de travail rouge.
Cette photo montre une petite cuisine parallèle et encastrable nature fermée avec un évier de ferme, des portes de placard jaunes, un plan de travail en cuivre, une crédence jaune, un sol en ardoise, aucun îlot, un placard à porte shaker et un plan de travail rouge.
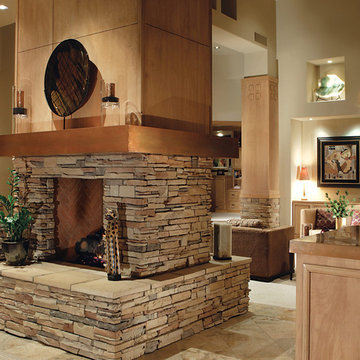
The open concept kitchen in this transitional home retains an old world feel with the heavy stacked stone fireplace, but adds modern touches with contemporary art pieces and architectural detail. The custom kitchen cabinetry is echoed in the fireplace stack and mantle, and the wrapped wooden columns.
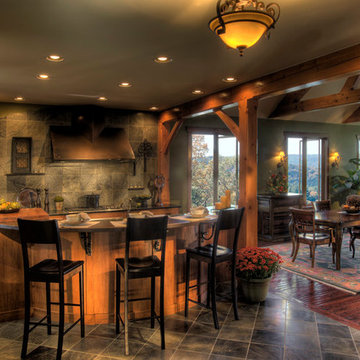
Photography By: Peter Leach Photography
Cabinetry Provided By: Premier Custom-Built Cabinetry, Inc.
Aménagement d'une cuisine encastrable montagne en bois clair avec un évier encastré, un plan de travail en cuivre, un sol en ardoise et îlot.
Aménagement d'une cuisine encastrable montagne en bois clair avec un évier encastré, un plan de travail en cuivre, un sol en ardoise et îlot.
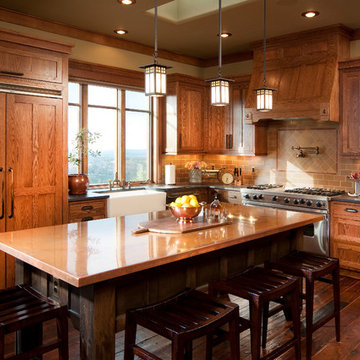
Cette photo montre une cuisine encastrable chic avec un évier de ferme et un plan de travail en cuivre.
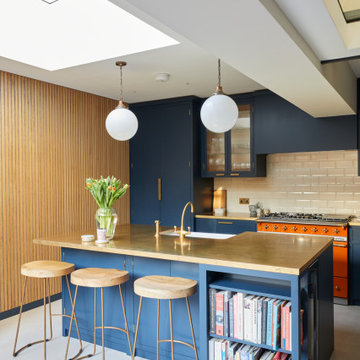
Réalisation d'une cuisine parallèle et encastrable minimaliste de taille moyenne avec un évier posé, un placard à porte shaker, des portes de placard bleues, un plan de travail en cuivre, une crédence blanche, une crédence en carreau de porcelaine et îlot.
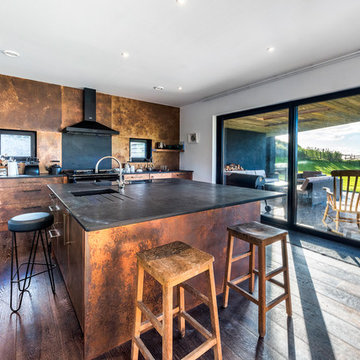
Stephen Brownhill
Idée de décoration pour une grande cuisine linéaire et encastrable urbaine en bois vieilli avec un évier encastré, un placard à porte plane, un plan de travail en cuivre, une crédence noire, parquet foncé, une péninsule et un sol marron.
Idée de décoration pour une grande cuisine linéaire et encastrable urbaine en bois vieilli avec un évier encastré, un placard à porte plane, un plan de travail en cuivre, une crédence noire, parquet foncé, une péninsule et un sol marron.
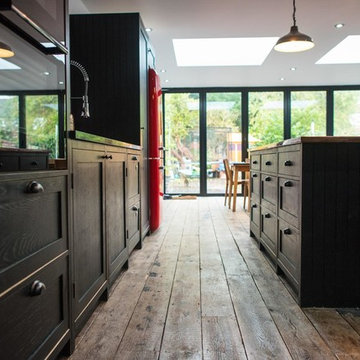
This distinctive kitchen illustrates the versatility of the Shaker style, containing many elements typical of the classic country kitchen such as exposed butt hinges, v-groove end panels and cup handles, only this time they have been re-invented to create an exciting, non-traditional space.
The Shaker kitchen has been re-imagined by our Alexandra Park customer. Choosing our component assembly option, each cabinet has been lovingly hand painted once assembled to achieve an antique - distressed finish with the warm golden tones of Oak visible around the door and drawers.
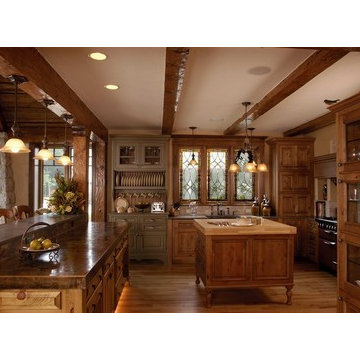
http://www.pickellbuilders.com. Photography by Linda Oyama Bryan. WoodMode Kitchen with Stained Knotty Alder and Painted Green Cabinetry, butcher block and copper countertops, stained wood ceiling beams.
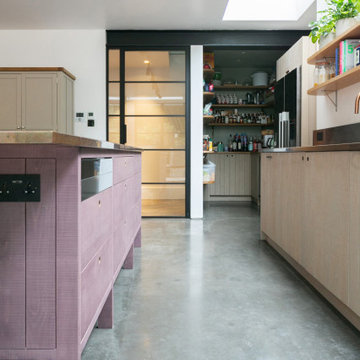
Our client wanted to create a warm, homely and light-filled environment that would draw their family together. Achieving this involved extensive internal and external reconfiguration to reorganise and interconnect the family living spaces and to bring natural light, access to and views of the garden into the heart of the home.
This is a recently built split-level, semi-detached property; the internal stairway received no natural lighting giving an uninviting link between each room. The family rooms were located away from the sunny garden and the office was installed in the attic, separating the family to the least appealing corners of the house for daytime activities, connected by the uninviting staircase. The south facing living room was remote from the main living spaces and had small low doors affording little view to the garden.
Our intervention focussed on making the underused garden room viable and worthy as the best room in the house. In order to house the kitchen, dining and tv snug, we pushed the rear wall out and up, installing a series of full height glazed doors to the rear as well as rooflights, raising sightlines for views of the sky and garden and giving level entry to a new enclosed terrace with permanent seating, barbeque and storage. External stairs connect up to the main garden and sweep onwards back to a second family room. The living spaces, now all located to the sunny rear, flow together, with the kitchen and barbeque reinstated as the hub of family life.
We added a welcoming porch and refurbished the entrance hall, highlighting the previously obscured frontage and affording immediate views from it through to the garden on entry as well as adding plenty of storage. Unable to add windows to the stair, we inserted a large rooflight and opened up the half landings to it with floor glass and mirrors. Glazed internal walls bring light from front and back at each landing, flooding the stair with natural light and giving continually repeating views to the sky and garden.
The refurbishment, with beautiful, tactile and textured surfaces, layers warmth onto contemporary concrete, steel and glass to further enrich the homely ambiance in conjunction with the natural external textures visible from every space.
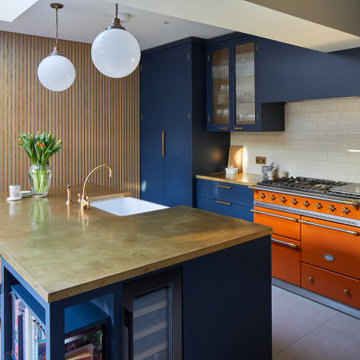
Exemple d'une cuisine parallèle et encastrable moderne de taille moyenne avec un évier posé, un placard à porte shaker, des portes de placard bleues, un plan de travail en cuivre, une crédence blanche, une crédence en carreau de porcelaine et îlot.
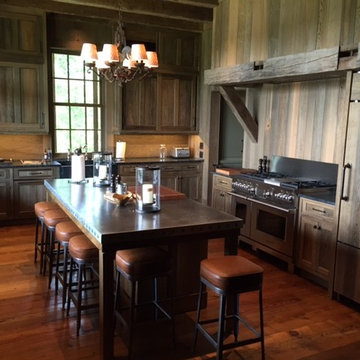
Idée de décoration pour une cuisine ouverte encastrable chalet en L et bois foncé de taille moyenne avec un évier de ferme, un placard à porte shaker, un plan de travail en cuivre, une crédence marron, une crédence en bois, parquet foncé et îlot.
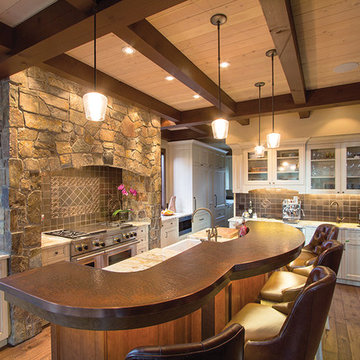
Sean de Lima, De Pict Photography
Idée de décoration pour une cuisine ouverte encastrable bohème en L et bois vieilli de taille moyenne avec un évier de ferme, un placard à porte shaker, un plan de travail en cuivre, une crédence métallisée, une crédence en céramique et îlot.
Idée de décoration pour une cuisine ouverte encastrable bohème en L et bois vieilli de taille moyenne avec un évier de ferme, un placard à porte shaker, un plan de travail en cuivre, une crédence métallisée, une crédence en céramique et îlot.
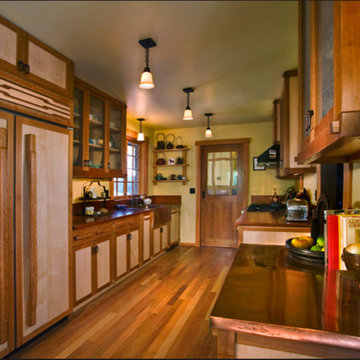
Idées déco pour une cuisine parallèle et encastrable asiatique en bois clair fermée et de taille moyenne avec un évier de ferme, un placard à porte plane, un plan de travail en cuivre, un sol en bois brun et aucun îlot.
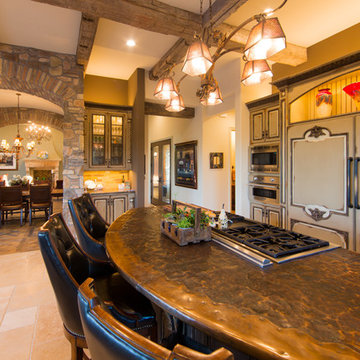
Réalisation d'une cuisine linéaire et encastrable méditerranéenne fermée et de taille moyenne avec un placard à porte affleurante, des portes de placard beiges, un plan de travail en cuivre, une crédence beige, une crédence en carrelage de pierre, un sol en travertin et îlot.
Idées déco de cuisines encastrables avec un plan de travail en cuivre
1
