Idées déco de cuisines encastrables avec une crédence en lambris de bois
Trier par :
Budget
Trier par:Populaires du jour
1 - 20 sur 62 photos
1 sur 3

Inspiration pour une arrière-cuisine encastrable design en U de taille moyenne avec un évier encastré, des portes de placard noires, un plan de travail en quartz modifié, une crédence beige, une crédence en lambris de bois, parquet clair, un sol beige et un plan de travail blanc.
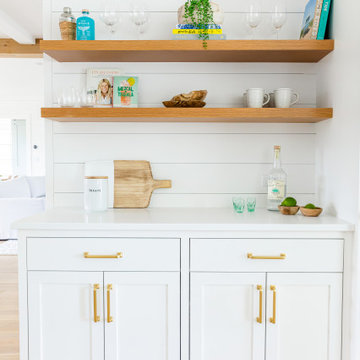
Idée de décoration pour une grande cuisine américaine encastrable marine en L avec un évier de ferme, un placard à porte shaker, des portes de placard blanches, un plan de travail en quartz modifié, une crédence blanche, une crédence en lambris de bois, parquet clair, îlot, un sol marron et un plan de travail blanc.
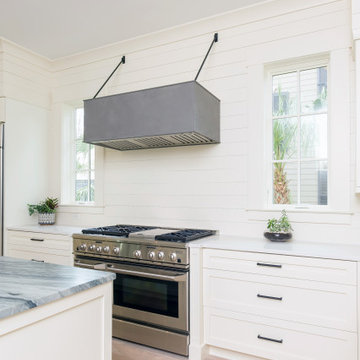
Before rennovation
Cette photo montre une cuisine américaine encastrable chic en L de taille moyenne avec un évier encastré, un placard à porte shaker, des portes de placard blanches, un plan de travail en quartz, une crédence blanche, une crédence en lambris de bois, un sol en bois brun, îlot, un sol marron et plan de travail noir.
Cette photo montre une cuisine américaine encastrable chic en L de taille moyenne avec un évier encastré, un placard à porte shaker, des portes de placard blanches, un plan de travail en quartz, une crédence blanche, une crédence en lambris de bois, un sol en bois brun, îlot, un sol marron et plan de travail noir.
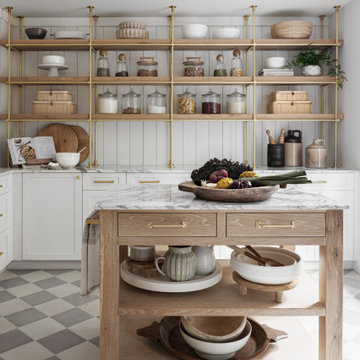
This pantry room was created from an unused formal dining space to extend the kitchen and add much needed storage and functionality to the home. The room is filled with natural light and invites you in with a custom arched doorway. The checkerboard flooring makes the room feel special and separates it from the kitchen in feel while still being an extension of the kitchen.
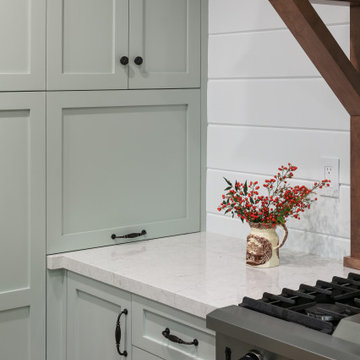
An original 1930’s English Tudor with only 2 bedrooms and 1 bath spanning about 1730 sq.ft. was purchased by a family with 2 amazing young kids, we saw the potential of this property to become a wonderful nest for the family to grow.
The plan was to reach a 2550 sq. ft. home with 4 bedroom and 4 baths spanning over 2 stories.
With continuation of the exiting architectural style of the existing home.
A large 1000sq. ft. addition was constructed at the back portion of the house to include the expended master bedroom and a second-floor guest suite with a large observation balcony overlooking the mountains of Angeles Forest.
An L shape staircase leading to the upstairs creates a moment of modern art with an all white walls and ceilings of this vaulted space act as a picture frame for a tall window facing the northern mountains almost as a live landscape painting that changes throughout the different times of day.
Tall high sloped roof created an amazing, vaulted space in the guest suite with 4 uniquely designed windows extruding out with separate gable roof above.
The downstairs bedroom boasts 9’ ceilings, extremely tall windows to enjoy the greenery of the backyard, vertical wood paneling on the walls add a warmth that is not seen very often in today’s new build.
The master bathroom has a showcase 42sq. walk-in shower with its own private south facing window to illuminate the space with natural morning light. A larger format wood siding was using for the vanity backsplash wall and a private water closet for privacy.
In the interior reconfiguration and remodel portion of the project the area serving as a family room was transformed to an additional bedroom with a private bath, a laundry room and hallway.
The old bathroom was divided with a wall and a pocket door into a powder room the leads to a tub room.
The biggest change was the kitchen area, as befitting to the 1930’s the dining room, kitchen, utility room and laundry room were all compartmentalized and enclosed.
We eliminated all these partitions and walls to create a large open kitchen area that is completely open to the vaulted dining room. This way the natural light the washes the kitchen in the morning and the rays of sun that hit the dining room in the afternoon can be shared by the two areas.
The opening to the living room remained only at 8’ to keep a division of space.
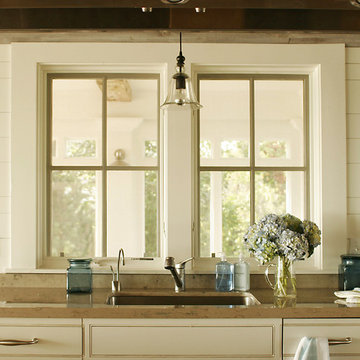
architecture - Beinfield Architecture
In this project, the beans are reclaimed and the ceiling is new wood with a grey stain. The beautiful scones were custom designed for the project. You can contact Surface Techniques in Milford CT who manufactured them. Our wall color Benjamin Moore White Dove.
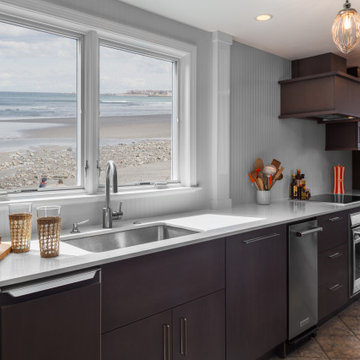
Idées déco pour une petite cuisine encastrable contemporaine en L et bois foncé fermée avec un évier encastré, un placard à porte plane, un plan de travail en quartz modifié, une crédence grise, une crédence en lambris de bois, un sol en carrelage de céramique, aucun îlot, un sol multicolore et un plan de travail blanc.
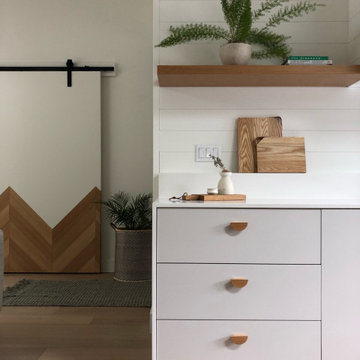
This stunning relaxed beachouse was recently featured in House and Home Magazine in march 2020. We took a dated and spacially scattered layout, and reinvented the house by opening walls, removing posts and beams, and have given this adorable family new functional and cozy rooms that were not previously usable.
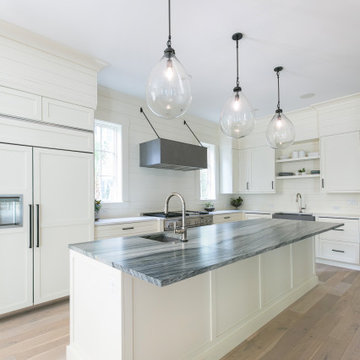
Before rennovation
Aménagement d'une cuisine américaine encastrable classique en L de taille moyenne avec un évier encastré, un placard à porte shaker, des portes de placard blanches, un plan de travail en quartz, une crédence blanche, une crédence en lambris de bois, un sol en bois brun, îlot, un sol marron et plan de travail noir.
Aménagement d'une cuisine américaine encastrable classique en L de taille moyenne avec un évier encastré, un placard à porte shaker, des portes de placard blanches, un plan de travail en quartz, une crédence blanche, une crédence en lambris de bois, un sol en bois brun, îlot, un sol marron et plan de travail noir.
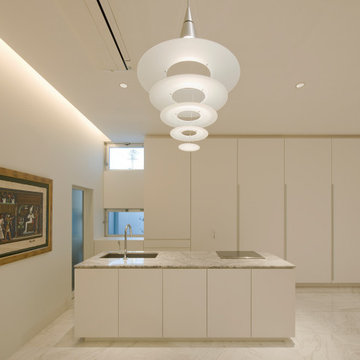
Aménagement d'une grande cuisine ouverte linéaire et encastrable moderne avec un évier encastré, un placard à porte plane, des portes de placard blanches, un plan de travail en quartz modifié, une crédence blanche, une crédence en lambris de bois, un sol en marbre, îlot, un sol blanc et un plan de travail blanc.
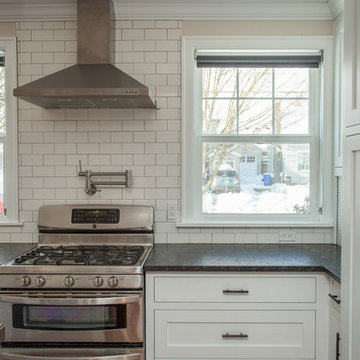
Whitney Lyons
Inspiration pour une petite cuisine américaine encastrable et blanche et bois traditionnelle en L avec un placard à porte shaker, îlot, des portes de placard blanches, une crédence blanche, une crédence en lambris de bois, un sol en bois brun, un sol marron et un plan de travail multicolore.
Inspiration pour une petite cuisine américaine encastrable et blanche et bois traditionnelle en L avec un placard à porte shaker, îlot, des portes de placard blanches, une crédence blanche, une crédence en lambris de bois, un sol en bois brun, un sol marron et un plan de travail multicolore.
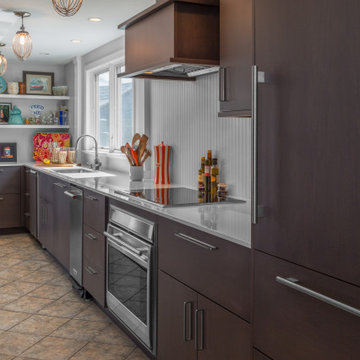
Aménagement d'une petite cuisine encastrable contemporaine en L et bois foncé fermée avec un évier encastré, un placard à porte plane, un plan de travail en quartz modifié, une crédence grise, une crédence en lambris de bois, un sol en carrelage de céramique, aucun îlot, un sol multicolore et un plan de travail blanc.
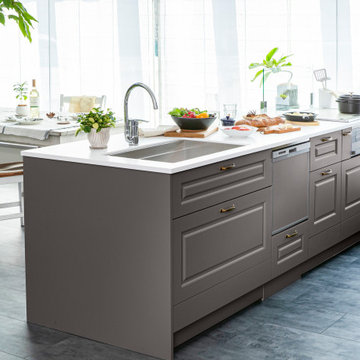
Inspiration pour une cuisine américaine linéaire et encastrable nordique avec un placard avec porte à panneau surélevé, des portes de placard grises, un plan de travail en surface solide, une crédence grise, une crédence en lambris de bois, un sol en vinyl, îlot, un sol gris et un plan de travail blanc.
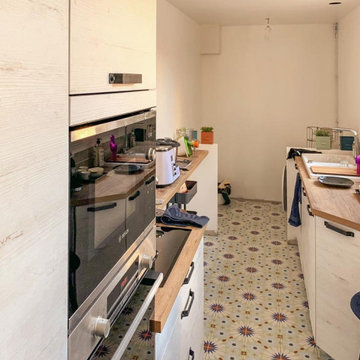
Rénovation des murs et sols de la cuisine et pose de nouveaux plans de travail.
Aménagement d'une cuisine parallèle et encastrable contemporaine fermée et de taille moyenne avec un évier encastré, un placard à porte plane, des portes de placard beiges, un plan de travail en bois, une crédence blanche, une crédence en lambris de bois, carreaux de ciment au sol, aucun îlot, un sol multicolore et un plan de travail marron.
Aménagement d'une cuisine parallèle et encastrable contemporaine fermée et de taille moyenne avec un évier encastré, un placard à porte plane, des portes de placard beiges, un plan de travail en bois, une crédence blanche, une crédence en lambris de bois, carreaux de ciment au sol, aucun îlot, un sol multicolore et un plan de travail marron.
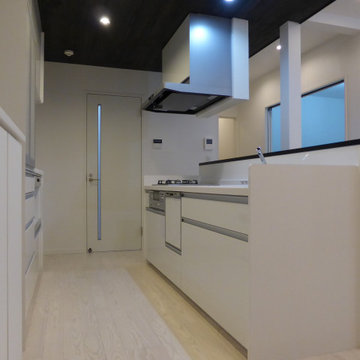
回遊型のアイランドキッチンです。
Inspiration pour une petite cuisine ouverte linéaire et encastrable chalet avec un évier intégré, un placard à porte affleurante, des portes de placard blanches, un plan de travail en surface solide, une crédence blanche, une crédence en lambris de bois, un sol en contreplaqué, îlot et plan de travail noir.
Inspiration pour une petite cuisine ouverte linéaire et encastrable chalet avec un évier intégré, un placard à porte affleurante, des portes de placard blanches, un plan de travail en surface solide, une crédence blanche, une crédence en lambris de bois, un sol en contreplaqué, îlot et plan de travail noir.
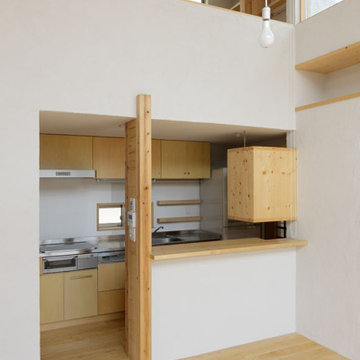
Aménagement d'une petite cuisine ouverte parallèle et encastrable moderne en bois brun avec un évier intégré, un placard à porte affleurante, un plan de travail en inox, une crédence blanche, une crédence en lambris de bois, un sol en bois brun, îlot, un sol beige et un plan de travail beige.
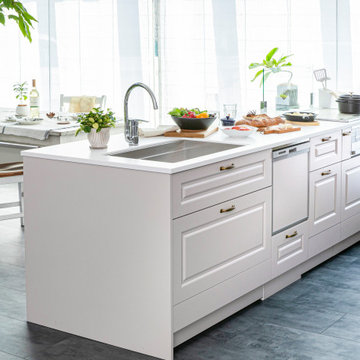
Aménagement d'une cuisine américaine linéaire et encastrable scandinave avec un placard avec porte à panneau surélevé, îlot, des portes de placard beiges, un plan de travail en surface solide, une crédence beige, une crédence en lambris de bois, un sol en vinyl, un sol gris et un plan de travail blanc.
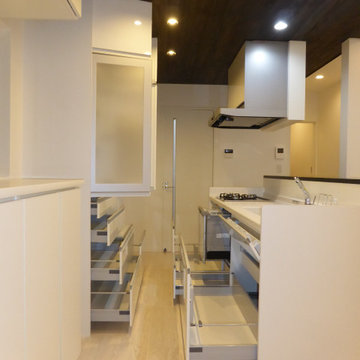
回遊型のアイランドキッチンです。
Cette photo montre une petite cuisine ouverte linéaire, encastrable et grise et noire montagne avec un évier intégré, un placard à porte affleurante, des portes de placard blanches, un plan de travail en surface solide, une crédence blanche, une crédence en lambris de bois, un sol en contreplaqué, îlot, un sol blanc, plan de travail noir et un plafond en papier peint.
Cette photo montre une petite cuisine ouverte linéaire, encastrable et grise et noire montagne avec un évier intégré, un placard à porte affleurante, des portes de placard blanches, un plan de travail en surface solide, une crédence blanche, une crédence en lambris de bois, un sol en contreplaqué, îlot, un sol blanc, plan de travail noir et un plafond en papier peint.
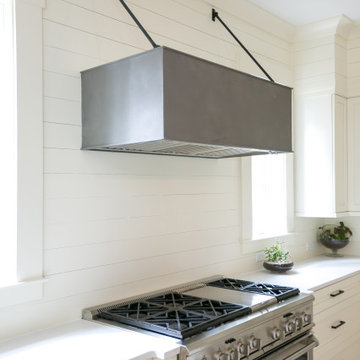
Before rennovation
Cette image montre une cuisine américaine encastrable traditionnelle en L de taille moyenne avec un évier encastré, un placard à porte shaker, des portes de placard blanches, un plan de travail en quartz, une crédence blanche, une crédence en lambris de bois, un sol en bois brun, îlot, un sol marron et plan de travail noir.
Cette image montre une cuisine américaine encastrable traditionnelle en L de taille moyenne avec un évier encastré, un placard à porte shaker, des portes de placard blanches, un plan de travail en quartz, une crédence blanche, une crédence en lambris de bois, un sol en bois brun, îlot, un sol marron et plan de travail noir.
Idées déco de cuisines encastrables avec une crédence en lambris de bois
1
