Idées déco de cuisines avec une crédence bleue et un électroménager noir
Trier par :
Budget
Trier par:Populaires du jour
1 - 20 sur 2 370 photos
1 sur 3
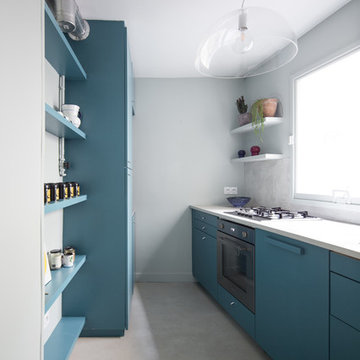
Philippe Billard
Cette image montre une cuisine parallèle design avec un placard à porte plane, des portes de placard bleues, un électroménager noir, aucun îlot, un sol beige, un plan de travail blanc, une crédence bleue et sol en béton ciré.
Cette image montre une cuisine parallèle design avec un placard à porte plane, des portes de placard bleues, un électroménager noir, aucun îlot, un sol beige, un plan de travail blanc, une crédence bleue et sol en béton ciré.

Le charme du Sud à Paris.
Un projet de rénovation assez atypique...car il a été mené par des étudiants architectes ! Notre cliente, qui travaille dans la mode, avait beaucoup de goût et s’est fortement impliquée dans le projet. Un résultat chiadé au charme méditerranéen.
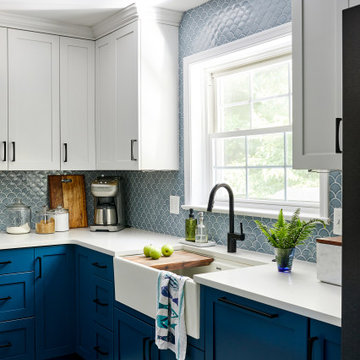
Project Developer Richard Rocco
Designer Kate Adams
Photography by Stacy Zarin Goldberg
Idées déco pour une cuisine américaine classique en L avec un évier de ferme, des portes de placard bleues, une crédence bleue, un électroménager noir, îlot, un sol bleu et un plan de travail blanc.
Idées déco pour une cuisine américaine classique en L avec un évier de ferme, des portes de placard bleues, une crédence bleue, un électroménager noir, îlot, un sol bleu et un plan de travail blanc.
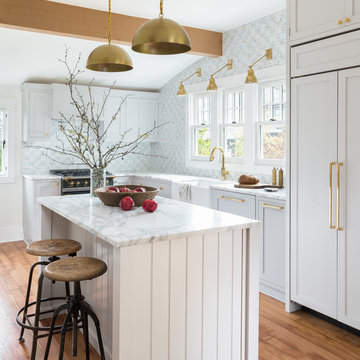
Inspiration pour une cuisine traditionnelle en L avec un évier de ferme, un placard à porte shaker, des portes de placard grises, une crédence bleue, un électroménager noir, un sol en bois brun et îlot.
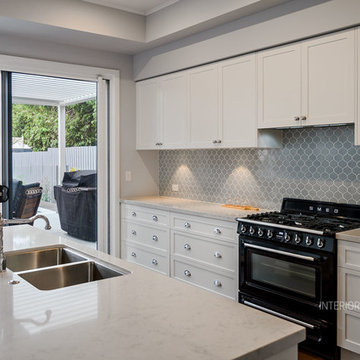
Interior Blank
Inspiration pour une grande arrière-cuisine marine en L avec un évier encastré, un placard avec porte à panneau encastré, des portes de placard blanches, un plan de travail en quartz modifié, une crédence bleue, une crédence en carreau de porcelaine, un électroménager noir, un sol en vinyl et îlot.
Inspiration pour une grande arrière-cuisine marine en L avec un évier encastré, un placard avec porte à panneau encastré, des portes de placard blanches, un plan de travail en quartz modifié, une crédence bleue, une crédence en carreau de porcelaine, un électroménager noir, un sol en vinyl et îlot.

Cipher Imaging
Idée de décoration pour une petite cuisine américaine tradition en L et bois brun avec un évier encastré, un placard avec porte à panneau surélevé, un plan de travail en stratifié, une crédence bleue, un électroménager noir, un sol en bois brun et îlot.
Idée de décoration pour une petite cuisine américaine tradition en L et bois brun avec un évier encastré, un placard avec porte à panneau surélevé, un plan de travail en stratifié, une crédence bleue, un électroménager noir, un sol en bois brun et îlot.
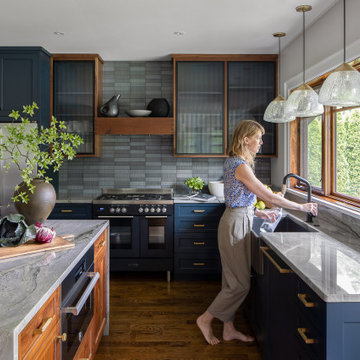
Inspiration pour une cuisine ouverte traditionnelle en L de taille moyenne avec un évier de ferme, un placard à porte shaker, une crédence bleue, une crédence en céramique, un électroménager noir, parquet foncé, îlot, un sol marron et un plan de travail gris.
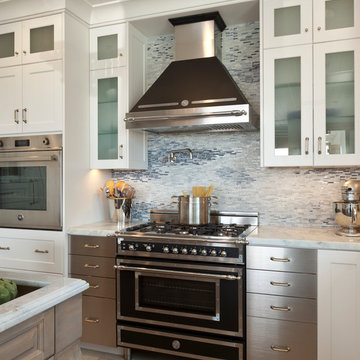
Cette image montre une cuisine traditionnelle en inox avec une crédence en mosaïque, un placard à porte plane, un plan de travail en quartz, une crédence bleue et un électroménager noir.

A new small addition off the kitchen of this 1930's stone house created a mudroom entry, with room for storage and flower-arranging projects. A new glass block window complements similar windows elsewhere in the original house. The countertop is slate.
Photo: Jeffrey Totaro
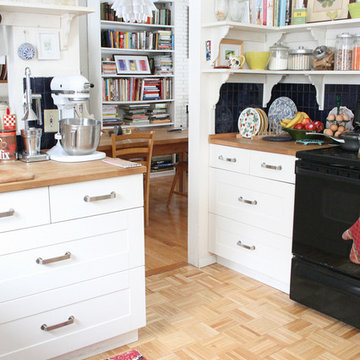
Idées déco pour une cuisine éclectique fermée avec un plan de travail en bois, un placard sans porte, des portes de placard blanches, une crédence bleue et un électroménager noir.

Show stopper Art & Crafts Prairie Wheat kitchen backsplash. It features a total of 16 different sizes and 4 different colors to achieve this stunning craftsman tile kitchen! Jade Moss, Northshore, Quail’s Egg, and Pesto combine beautifully here showing how embracing multiple colors and sizes can lead to breath-taking results.
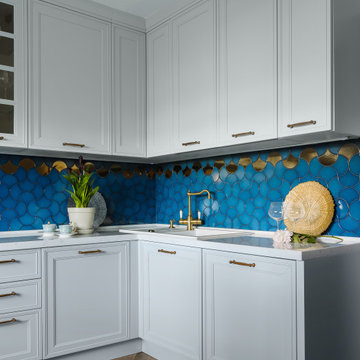
Фронт кухни
Aménagement d'une cuisine classique en L fermée et de taille moyenne avec un évier posé, un placard avec porte à panneau surélevé, des portes de placard turquoises, un plan de travail en quartz modifié, une crédence bleue, une crédence en céramique, un électroménager noir, un sol en carrelage de porcelaine, un sol marron et un plan de travail blanc.
Aménagement d'une cuisine classique en L fermée et de taille moyenne avec un évier posé, un placard avec porte à panneau surélevé, des portes de placard turquoises, un plan de travail en quartz modifié, une crédence bleue, une crédence en céramique, un électroménager noir, un sol en carrelage de porcelaine, un sol marron et un plan de travail blanc.
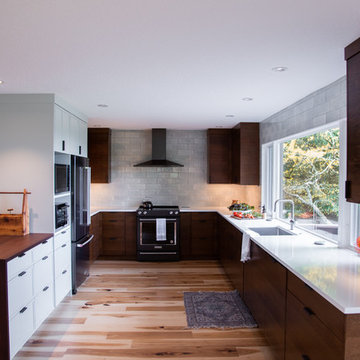
The soul of the home, this kitchen is a highly functioning machine. Previously smaller (the range wall moved back a few feet to take over a bedroom closet), every inch of the new expanse of countertop will be used.
Photography by Schweitzer Creative

Inside Story Photography - Tracey Bloxham
Réalisation d'une petite cuisine chalet en L fermée avec un plan de travail en bois, une crédence bleue, un électroménager noir, tomettes au sol, un sol orange, un placard à porte affleurante et une crédence en carreau de verre.
Réalisation d'une petite cuisine chalet en L fermée avec un plan de travail en bois, une crédence bleue, un électroménager noir, tomettes au sol, un sol orange, un placard à porte affleurante et une crédence en carreau de verre.
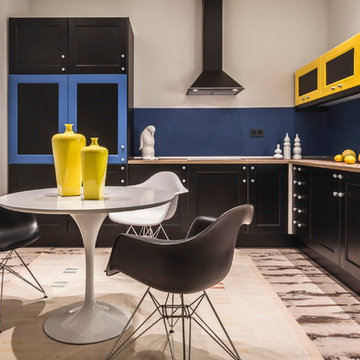
Архитектор-дизайнер-декоратор Ксения Бобрикова,
фотограф Зинон Разутдинов
Inspiration pour une cuisine nordique en L et bois foncé de taille moyenne et fermée avec une crédence bleue, un évier posé, un placard à porte shaker, aucun îlot, un plan de travail en bois, un électroménager noir et sol en stratifié.
Inspiration pour une cuisine nordique en L et bois foncé de taille moyenne et fermée avec une crédence bleue, un évier posé, un placard à porte shaker, aucun îlot, un plan de travail en bois, un électroménager noir et sol en stratifié.
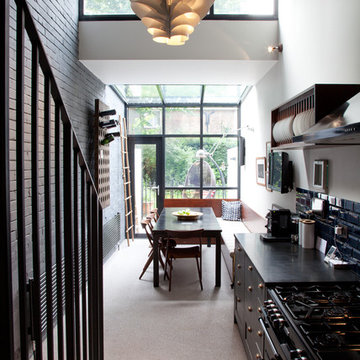
The kitchen has a stone resin floor, a good option to concrete flooring, as it is more durable and requires less maintenance. As the building is long and narrow the kitchen is contained to one side, and is packed with wall storage.
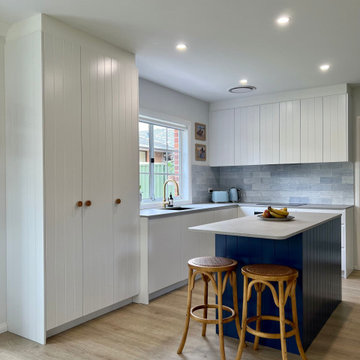
We were approached by our lovely customers in the heart of Cronulla to design a Coastal inspired Kitchen, Laundry, Ensuite and Main Bathroom.
Take a look at the before photos to see how this project has evolved. The transformation is dramatic to say the least.
The Kitchen was the area that required the most attention in terms of use of space. The original kitchen felt small and lacked natural light, coupled with the dark cabinetry and lack of workable bench space the kitchen was in serious need of some love. We were able to breath a breathe of fresh air into this space by removing a wall that separated the kitchen and dining room and also by removing the wall adjacent to the stairwell.
By making use of the space under the stairs and relocating the water heater we were able to free up some width in the room which allowed us to incorporate an island into the design. This created much needed work space but also improved the flow through the kitchen. With light now flooding in from the patio doors and the addition of timber slatted, feature stairwell divide, the kitchen now feels light, bright and airy.
The vertical slats in the stairwell carry on a consistent theme from the main kitchen which showcases vertical VJ groove doors. The complimenting timber elements and honed stone benchtops coupled with the blue shades through the tiles and island joinery tie the space together with multiple layers of colour and texture.
The laundry behind the kitchen continues the same theme but is given its own personality through the choice of light timber benchtop and grey/white terrazzo inspired floor tiles, that really capture the beach side feels.
Upstairs in the bathrooms a very neutral palette of whites and greys was used to keep the space feeling clean and fresh. Some warmth was brought into the bathroom with the inclusion of timber vanities and some texture through the handmade subway tiles on the feature walls.

Idée de décoration pour une grande cuisine minimaliste en U et bois clair fermée avec un évier encastré, un placard à porte shaker, un plan de travail en granite, une crédence bleue, une crédence en carreau de verre, un électroménager noir, sol en stratifié, aucun îlot, un sol gris et plan de travail noir.

A modern telling of the familiar California-Spanish style with contemporary, chic interiors, dramatized by hues of mineral blues, soft whites, and smokey grays. An open floor plan with a clean feel! Curtained by forest-like surroundings and lush landscaping in the community of Rancho Valencia.

Small is beautiful! It's the details in this holiday apartment in Porthleven that make all the difference. The kitchen is Masterclass Sutton H-Line (handlesless) in Heritage Grey with Oak accents on the handle rail and plinth. Solid oak shelving has been stained to match the other wood details and cleverly contrasted by industrial look lighting. The huge glass splashback in Decoglaze 'Aegean' really makes this petite kitchen stand out from the crowd.
Idées déco de cuisines avec une crédence bleue et un électroménager noir
1