Idées déco de cuisines avec une crédence en marbre et un électroménager noir
Trier par :
Budget
Trier par:Populaires du jour
1 - 20 sur 4 140 photos
1 sur 3
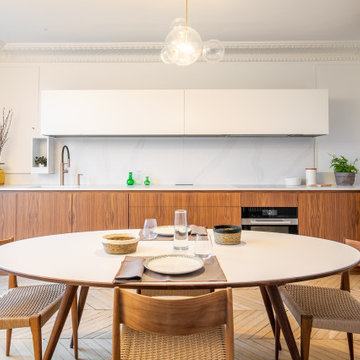
Réalisation d'une grande cuisine ouverte design en L et bois clair avec un évier encastré, un plan de travail en quartz, une crédence blanche, une crédence en marbre, un électroménager noir, un plan de travail blanc, un placard à porte plane, un sol en bois brun et un sol marron.
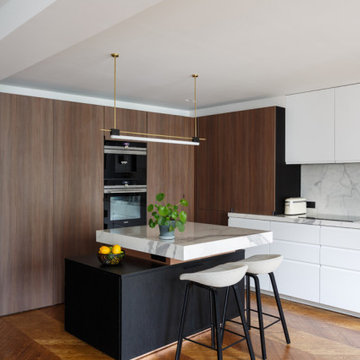
MCH a su donner une identité contemporaine au lieu, notamment via les jeux de couleurs noire et blanche, sans toutefois en renier l’héritage. Au sol, le parquet en point de Hongrie a été intégralement restauré tandis que des espaces de rangement sur mesure, laqués noir, ponctuent l’espace avec élégance. Une réalisation qui ne manque pas d’audace !

Exemple d'une grande cuisine américaine tendance en L avec un évier encastré, un placard à porte plane, des portes de placard blanches, un plan de travail en granite, une crédence blanche, une crédence en marbre, un électroménager noir, parquet clair, îlot, un sol marron et plan de travail noir.

Rénovation d'un appartement de 60m2 sur l'île Saint-Louis à Paris. 2019
Photos Laura Jacques
Design Charlotte Féquet
Idée de décoration pour une cuisine américaine méditerranéenne en U de taille moyenne avec un placard à porte affleurante, des portes de placard blanches, un plan de travail en quartz modifié, tomettes au sol, îlot, un sol rouge, un évier encastré, une crédence blanche, une crédence en marbre, un électroménager noir et un plan de travail blanc.
Idée de décoration pour une cuisine américaine méditerranéenne en U de taille moyenne avec un placard à porte affleurante, des portes de placard blanches, un plan de travail en quartz modifié, tomettes au sol, îlot, un sol rouge, un évier encastré, une crédence blanche, une crédence en marbre, un électroménager noir et un plan de travail blanc.

Modèle : E-sign EGGERSMANN
Lignes pures d’un bois clair, les vagues immobiles du marbre comme tableau :
de la sérénité, un parfum de campagne avec une pointe d’exotisme pour célébrer la douceur de vivre au pays des Guinguettes.
Plan en marbre OLYMPE – finition placage Bois et laque mate –
table de cuisson NOVY
fours V-ZUG

Idées déco pour une cuisine scandinave en L avec un évier posé, un placard à porte plane, un plan de travail en bois, une crédence grise, un électroménager noir, îlot, une crédence en marbre et un sol en marbre.
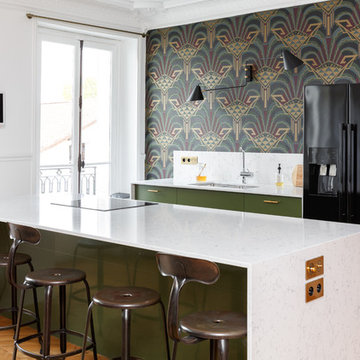
Aménagement d'une cuisine contemporaine de taille moyenne avec un évier encastré, un placard à porte plane, des portes de placards vertess, plan de travail en marbre, une crédence blanche, une crédence en marbre, un électroménager noir, îlot, un plan de travail blanc, un sol en bois brun et papier peint.
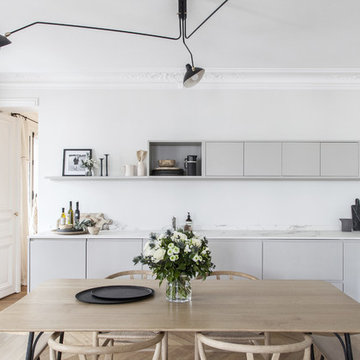
Photo : BCDF Studio
Idée de décoration pour une cuisine américaine nordique en L de taille moyenne avec des portes de placard grises, une crédence blanche, un électroménager noir, aucun îlot, un plan de travail blanc, un placard à porte plane, plan de travail en marbre, une crédence en marbre, un sol en bois brun et un sol marron.
Idée de décoration pour une cuisine américaine nordique en L de taille moyenne avec des portes de placard grises, une crédence blanche, un électroménager noir, aucun îlot, un plan de travail blanc, un placard à porte plane, plan de travail en marbre, une crédence en marbre, un sol en bois brun et un sol marron.

Idées déco pour une grande cuisine ouverte contemporaine en U avec un évier encastré, un placard à porte plane, des portes de placard noires, un plan de travail en bois, une crédence noire, une crédence en marbre, un électroménager noir, un sol en carrelage de céramique, une péninsule, un sol gris et un plan de travail beige.
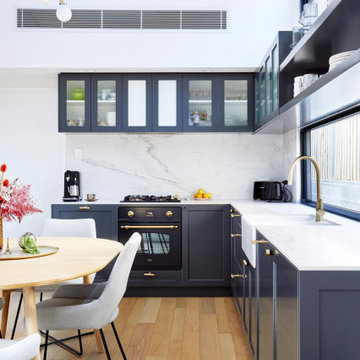
La cuisine ouverte dans une teinte gris foncé. Robinetterie et poignées dorées. Etagères ouvertes pour exposer la jolie vaisselle. Crédence vitrée.
Idées déco pour une cuisine ouverte classique en L de taille moyenne avec un évier 2 bacs, un placard à porte shaker, des portes de placard grises, plan de travail en marbre, une crédence blanche, une crédence en marbre, un électroménager noir, parquet clair, aucun îlot, un sol beige et un plan de travail blanc.
Idées déco pour une cuisine ouverte classique en L de taille moyenne avec un évier 2 bacs, un placard à porte shaker, des portes de placard grises, plan de travail en marbre, une crédence blanche, une crédence en marbre, un électroménager noir, parquet clair, aucun îlot, un sol beige et un plan de travail blanc.
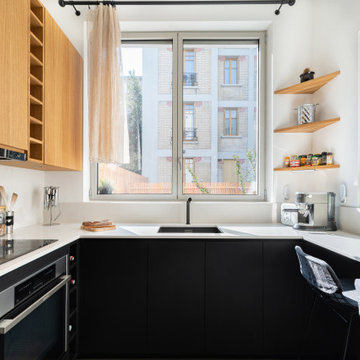
Nos clients nous ont demandé d'aménager 4 plateaux vides d'une construction en VEFA pour en faire une maison chaleureuse et conviviale où vivre en famille et accueillir leurs amis. Les 4 étages étaient relativement petits (40M2 chacun), aussi nous avons dû optimiser l'espace grâce à l'agencement de meubles sur mesure dont la cuisine

Idées déco pour une grande cuisine ouverte contemporaine en L et bois clair avec un placard à porte plane, un sol en bois brun, îlot, plan de travail noir, un évier encastré, une crédence noire, une crédence en marbre, un électroménager noir et un sol gris.

This bought off plan 9 year old home lacked all personality for my clients, option A,B,C in these new developments end up needing a lot of personalisation. we removed the entire kitchen/dining area and flooring. It was far from desireable. Now with new warming underfloor heating throughout, bright and fresh new palette, bespoke built furniture and a totally NEW layout. This Home is more than they have ever wanted! its incredible and the space also feels so much larger due to the design planned and products used. Finished to an excellent standard with our trade team.

The Atherton House is a family compound for a professional couple in the tech industry, and their two teenage children. After living in Singapore, then Hong Kong, and building homes there, they looked forward to continuing their search for a new place to start a life and set down roots.
The site is located on Atherton Avenue on a flat, 1 acre lot. The neighboring lots are of a similar size, and are filled with mature planting and gardens. The brief on this site was to create a house that would comfortably accommodate the busy lives of each of the family members, as well as provide opportunities for wonder and awe. Views on the site are internal. Our goal was to create an indoor- outdoor home that embraced the benign California climate.
The building was conceived as a classic “H” plan with two wings attached by a double height entertaining space. The “H” shape allows for alcoves of the yard to be embraced by the mass of the building, creating different types of exterior space. The two wings of the home provide some sense of enclosure and privacy along the side property lines. The south wing contains three bedroom suites at the second level, as well as laundry. At the first level there is a guest suite facing east, powder room and a Library facing west.
The north wing is entirely given over to the Primary suite at the top level, including the main bedroom, dressing and bathroom. The bedroom opens out to a roof terrace to the west, overlooking a pool and courtyard below. At the ground floor, the north wing contains the family room, kitchen and dining room. The family room and dining room each have pocketing sliding glass doors that dissolve the boundary between inside and outside.
Connecting the wings is a double high living space meant to be comfortable, delightful and awe-inspiring. A custom fabricated two story circular stair of steel and glass connects the upper level to the main level, and down to the basement “lounge” below. An acrylic and steel bridge begins near one end of the stair landing and flies 40 feet to the children’s bedroom wing. People going about their day moving through the stair and bridge become both observed and observer.
The front (EAST) wall is the all important receiving place for guests and family alike. There the interplay between yin and yang, weathering steel and the mature olive tree, empower the entrance. Most other materials are white and pure.
The mechanical systems are efficiently combined hydronic heating and cooling, with no forced air required.

Cette photo montre une petite cuisine américaine craftsman en L avec un évier encastré, un placard avec porte à panneau surélevé, des portes de placard grises, un plan de travail en granite, une crédence blanche, une crédence en marbre, un électroménager noir, un sol en vinyl, îlot, un sol marron et un plan de travail multicolore.

View of the beautifully detailed timber clad kitchen, looking onto the dining area beyond. The timber finned wall, curves to help the flow of the space and conceals a guest bathroom along with additional storage space.

This exquisite kitchen is a symphony of contrasting elements that come together to create a space that's at once warm, contemporary, and inviting. Embracing a chic palette of rich walnut and pristine white gloss, the kitchen embodies modernity while paying homage to the traditional.
Stepping into the room, the eye is immediately drawn to the sumptuous walnut cabinetry. These units are notable for their stunning depth of color and unique, intricate grain patterns that lend a sense of natural charm to the room. The robust walnut undertones are the embodiment of sophistication and warmth, imbuing the space with a comforting, homely aura.
Complementing the wood's organic allure, the glossy white surfaces provide a sleek, modern counterpoint. The white gloss kitchen island and countertops are crafted with meticulous precision, their surfaces reflecting light to illuminate the room and enhance its spacious feel. The high gloss finish is incredibly smooth to the touch, adding a layer of tactile luxury to the overall aesthetic.
Where the walnut provides the soul, the white gloss provides the contemporary spirit. The cabinets, outfitted in glossy white, are not only visually striking but also serve as a practical design solution, resisting stains and spills while reflecting light to make the space appear larger and brighter.
The balance between the rich walnut and the crisp white gloss is expertly maintained throughout, creating a harmonious dialogue between the two. Brushed steel hardware provides a touch of industrial chic, while state-of-the-art appliances integrate seamlessly into the design.
Accent features such as a walnut-topped island or a white gloss splashback continue this dynamic interplay, providing not just functionality, but a visual spectacle. The result is a kitchen space that is as breathtaking to behold as it is to function within.
This walnut and white gloss kitchen effortlessly blends the traditional with the contemporary, the natural with the synthetic, the comforting with the clean. It is a testament to the power of design to create spaces that are both aesthetically pleasing and thoroughly practical, creating a kitchen that's not just a place for cooking, but a hub for home life.

Cucina verde Salvia con gole nere, top e schienale a tutta altezza in laminam effetto marmo
Idée de décoration pour une cuisine ouverte parallèle minimaliste de taille moyenne avec un évier intégré, un placard à porte plane, des portes de placards vertess, plan de travail en marbre, une crédence blanche, une crédence en marbre, un électroménager noir, parquet clair, aucun îlot, un sol beige et un plan de travail blanc.
Idée de décoration pour une cuisine ouverte parallèle minimaliste de taille moyenne avec un évier intégré, un placard à porte plane, des portes de placards vertess, plan de travail en marbre, une crédence blanche, une crédence en marbre, un électroménager noir, parquet clair, aucun îlot, un sol beige et un plan de travail blanc.

Inspiration pour une grande cuisine méditerranéenne en L fermée avec un évier encastré, des portes de placard grises, plan de travail en marbre, une crédence grise, une crédence en marbre, un électroménager noir, îlot et un plan de travail gris.

© Lassiter Photography | ReVisionCharlotte.com
| Interior Design: Valery Huffenus
Idée de décoration pour une cuisine américaine design en L de taille moyenne avec un évier de ferme, un placard avec porte à panneau encastré, des portes de placard noires, un plan de travail en quartz modifié, une crédence blanche, une crédence en marbre, un électroménager noir, un sol en bois brun, îlot, un sol marron et un plan de travail blanc.
Idée de décoration pour une cuisine américaine design en L de taille moyenne avec un évier de ferme, un placard avec porte à panneau encastré, des portes de placard noires, un plan de travail en quartz modifié, une crédence blanche, une crédence en marbre, un électroménager noir, un sol en bois brun, îlot, un sol marron et un plan de travail blanc.
Idées déco de cuisines avec une crédence en marbre et un électroménager noir
1