Idées déco de cuisines avec une crédence en pierre calcaire et un électroménager noir
Trier par :
Budget
Trier par:Populaires du jour
1 - 20 sur 218 photos
1 sur 3

Кухня без навесных ящиков, с островом и пеналами под технику.
Обеденный стол раздвижной.
Фартук выполнен из натуральных плит терраццо.
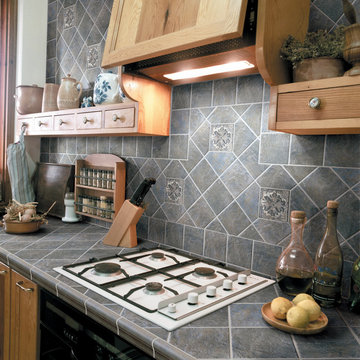
Aménagement d'une cuisine classique de taille moyenne avec un placard à porte plane, des portes de placard marrons, plan de travail carrelé, une crédence grise, une crédence en pierre calcaire et un électroménager noir.

Inspiration pour une cuisine ouverte nordique en U de taille moyenne avec un évier encastré, un placard à porte plane, des portes de placard beiges, un plan de travail en quartz modifié, une crédence beige, une crédence en pierre calcaire, un électroménager noir, sol en stratifié, une péninsule, un sol marron et un plan de travail beige.

Chris Snook
Exemple d'une cuisine américaine tendance avec un placard à porte plane, des portes de placard blanches, un plan de travail en calcaire, une crédence blanche, une crédence en pierre calcaire, un électroménager noir, îlot, un plan de travail blanc et un évier encastré.
Exemple d'une cuisine américaine tendance avec un placard à porte plane, des portes de placard blanches, un plan de travail en calcaire, une crédence blanche, une crédence en pierre calcaire, un électroménager noir, îlot, un plan de travail blanc et un évier encastré.

Kitchen
Photo Credit: Martina Gemmola
Styling: Bea + Co and Bask Interiors
Builder: Hart Builders
Cette photo montre une cuisine ouverte parallèle tendance avec un évier de ferme, un placard à porte shaker, des portes de placard grises, un plan de travail en calcaire, une crédence grise, une crédence en pierre calcaire, un électroménager noir, un sol en bois brun, îlot, un sol marron et un plan de travail gris.
Cette photo montre une cuisine ouverte parallèle tendance avec un évier de ferme, un placard à porte shaker, des portes de placard grises, un plan de travail en calcaire, une crédence grise, une crédence en pierre calcaire, un électroménager noir, un sol en bois brun, îlot, un sol marron et un plan de travail gris.

Bespoke kitchen larder within open plan kitchen design. Oak veneer interiors, drawers at lower level and spice racks in the doors.
Idées déco pour une très grande cuisine ouverte parallèle moderne en bois clair avec un évier posé, un placard à porte plane, plan de travail en marbre, une crédence blanche, une crédence en pierre calcaire, un électroménager noir, un sol en carrelage de porcelaine, îlot, un sol gris et un plan de travail blanc.
Idées déco pour une très grande cuisine ouverte parallèle moderne en bois clair avec un évier posé, un placard à porte plane, plan de travail en marbre, une crédence blanche, une crédence en pierre calcaire, un électroménager noir, un sol en carrelage de porcelaine, îlot, un sol gris et un plan de travail blanc.
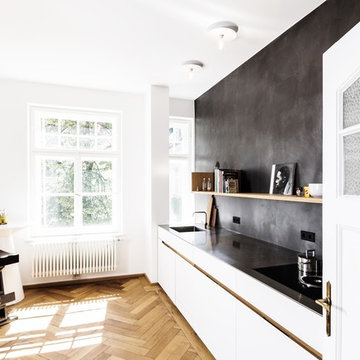
Andreas Kern
Cette photo montre une grande cuisine ouverte linéaire tendance avec un évier intégré, un placard à porte plane, des portes de placard blanches, un plan de travail en inox, une crédence noire, une crédence en pierre calcaire, un électroménager noir, un sol en bois brun, aucun îlot et un sol marron.
Cette photo montre une grande cuisine ouverte linéaire tendance avec un évier intégré, un placard à porte plane, des portes de placard blanches, un plan de travail en inox, une crédence noire, une crédence en pierre calcaire, un électroménager noir, un sol en bois brun, aucun îlot et un sol marron.
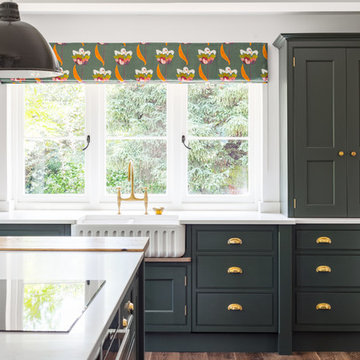
Stunning brass handles and taps just adds that bit of class to finish off and accentuate the roman blinds.
Réalisation d'une grande cuisine ouverte tradition en U avec un évier 1 bac, un placard à porte shaker, des portes de placards vertess, un plan de travail en granite, une crédence blanche, une crédence en pierre calcaire, un électroménager noir, parquet foncé, îlot, un sol marron et un plan de travail blanc.
Réalisation d'une grande cuisine ouverte tradition en U avec un évier 1 bac, un placard à porte shaker, des portes de placards vertess, un plan de travail en granite, une crédence blanche, une crédence en pierre calcaire, un électroménager noir, parquet foncé, îlot, un sol marron et un plan de travail blanc.

A 1791 settler cabin in Monroeville, PA. Additions and updates had been made over the years.
See before photos.
Exemple d'une cuisine américaine parallèle nature avec un évier de ferme, un placard à porte shaker, des portes de placards vertess, un plan de travail en béton, une crédence beige, une crédence en pierre calcaire, un électroménager noir, parquet foncé, un sol marron, un plan de travail gris et poutres apparentes.
Exemple d'une cuisine américaine parallèle nature avec un évier de ferme, un placard à porte shaker, des portes de placards vertess, un plan de travail en béton, une crédence beige, une crédence en pierre calcaire, un électroménager noir, parquet foncé, un sol marron, un plan de travail gris et poutres apparentes.
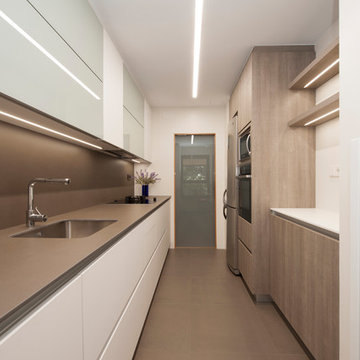
Sincro
Réalisation d'une cuisine parallèle minimaliste fermée et de taille moyenne avec un évier 1 bac, un placard à porte plane, des portes de placard blanches, un plan de travail en calcaire, une crédence marron, une crédence en pierre calcaire, un électroménager noir, un sol en carrelage de porcelaine, aucun îlot et un sol marron.
Réalisation d'une cuisine parallèle minimaliste fermée et de taille moyenne avec un évier 1 bac, un placard à porte plane, des portes de placard blanches, un plan de travail en calcaire, une crédence marron, une crédence en pierre calcaire, un électroménager noir, un sol en carrelage de porcelaine, aucun îlot et un sol marron.
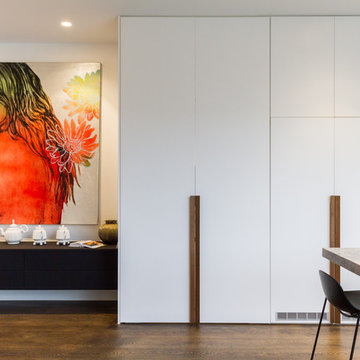
Yvonne Menegol
Inspiration pour une grande cuisine ouverte minimaliste en L avec un évier encastré, un placard à porte plane, des portes de placard blanches, plan de travail en marbre, une crédence grise, un électroménager noir, un sol en bois brun, îlot, un sol marron, un plan de travail gris et une crédence en pierre calcaire.
Inspiration pour une grande cuisine ouverte minimaliste en L avec un évier encastré, un placard à porte plane, des portes de placard blanches, plan de travail en marbre, une crédence grise, un électroménager noir, un sol en bois brun, îlot, un sol marron, un plan de travail gris et une crédence en pierre calcaire.
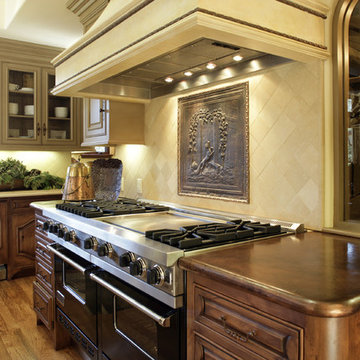
This Tuscan beauty is a perfect family getaway. A grand entrance flows into an elongated foyer with a stone and wood inlay floor, a box beam ceiling, and an impressive fireplace that lavishly separates the living and dining rooms. The kitchen is built to handle seven children, including copper-hammered countertops intended to age gracefully. The master bath features a celestial window bridge, which continues above a separate tub and shower. Outside, a corridor of perfectly aligned Palladian columns forms a covered portico. The columns support seven cast concrete arches.
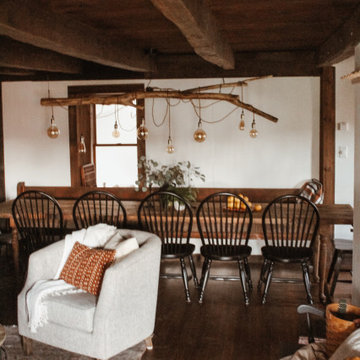
A 1791 settler cabin in Monroeville, PA. Additions and updates had been made over the years.
See before photos.
Inspiration pour une cuisine américaine parallèle rustique avec un évier de ferme, un placard à porte shaker, des portes de placards vertess, un plan de travail en béton, une crédence beige, une crédence en pierre calcaire, un électroménager noir, parquet foncé, un sol marron, un plan de travail gris et poutres apparentes.
Inspiration pour une cuisine américaine parallèle rustique avec un évier de ferme, un placard à porte shaker, des portes de placards vertess, un plan de travail en béton, une crédence beige, une crédence en pierre calcaire, un électroménager noir, parquet foncé, un sol marron, un plan de travail gris et poutres apparentes.
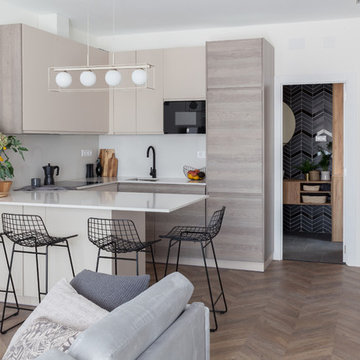
Réalisation d'une cuisine ouverte nordique en U de taille moyenne avec un évier encastré, un placard à porte plane, des portes de placard beiges, un plan de travail en quartz modifié, une crédence beige, une crédence en pierre calcaire, un électroménager noir, sol en stratifié, une péninsule, un sol marron et un plan de travail beige.
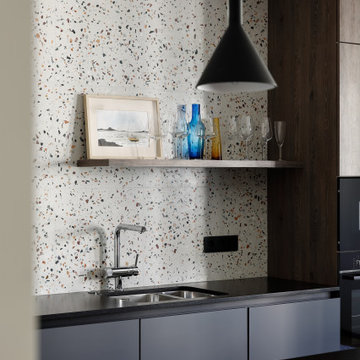
Кухня без навесных ящиков, с островом и пеналами под технику.
Фартук выполнен из натуральных плит терраццо.
Мойка подстольная врезная и комбинированный смеситель с фильтром 2-в-1

Proyecto realizado por Meritxell Ribé - The Room Studio
Construcción: The Room Work
Fotografías: Mauricio Fuertes
Réalisation d'une cuisine américaine linéaire méditerranéenne de taille moyenne avec un évier intégré, des portes de placard blanches, un plan de travail en bois, une crédence blanche, une crédence en pierre calcaire, îlot, un plan de travail marron, un placard à porte shaker, un électroménager noir et un sol vert.
Réalisation d'une cuisine américaine linéaire méditerranéenne de taille moyenne avec un évier intégré, des portes de placard blanches, un plan de travail en bois, une crédence blanche, une crédence en pierre calcaire, îlot, un plan de travail marron, un placard à porte shaker, un électroménager noir et un sol vert.
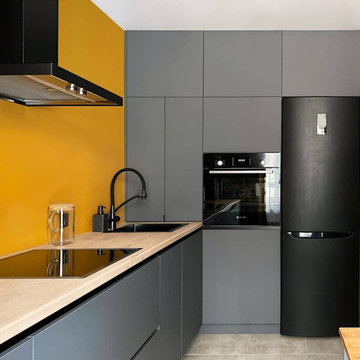
Раскройте стиль минимализма на своей кухне с этой стильной серой угловой кухней. С высокими верхними шкафами и очень матовыми фасадами кухня может похвастаться утонченным видом. Нейтральный серый цвет придает помещению нотку элегантности, что делает его идеальным для любого современного дома.

Chris Snook
Réalisation d'une grande cuisine américaine parallèle design avec un évier intégré, un placard à porte plane, des portes de placard blanches, un plan de travail en calcaire, une crédence blanche, une crédence en pierre calcaire, un électroménager noir, parquet clair, îlot, un sol beige et un plan de travail blanc.
Réalisation d'une grande cuisine américaine parallèle design avec un évier intégré, un placard à porte plane, des portes de placard blanches, un plan de travail en calcaire, une crédence blanche, une crédence en pierre calcaire, un électroménager noir, parquet clair, îlot, un sol beige et un plan de travail blanc.
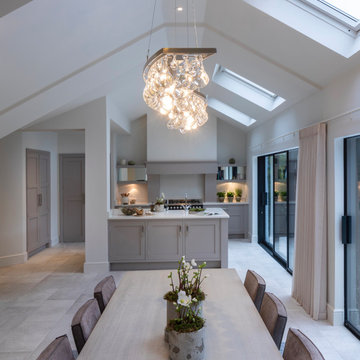
This existing three storey Victorian Villa was completely redesigned, altering the layout on every floor and adding a new basement under the house to provide a fourth floor.
After under-pinning and constructing the new basement level, a new cinema room, wine room, and cloakroom was created, extending the existing staircase so that a central stairwell now extended over the four floors.
On the ground floor, we refurbished the existing parquet flooring and created a ‘Club Lounge’ in one of the front bay window rooms for our clients to entertain and use for evenings and parties, a new family living room linked to the large kitchen/dining area. The original cloakroom was directly off the large entrance hall under the stairs which the client disliked, so this was moved to the basement when the staircase was extended to provide the access to the new basement.
First floor was completely redesigned and changed, moving the master bedroom from one side of the house to the other, creating a new master suite with large bathroom and bay-windowed dressing room. A new lobby area was created which lead to the two children’s rooms with a feature light as this was a prominent view point from the large landing area on this floor, and finally a study room.
On the second floor the existing bedroom was remodelled and a new ensuite wet-room was created in an adjoining attic space once the structural alterations to forming a new floor and subsequent roof alterations were carried out.
A comprehensive FF&E package of loose furniture and custom designed built in furniture was installed, along with an AV system for the new cinema room and music integration for the Club Lounge and remaining floors also.
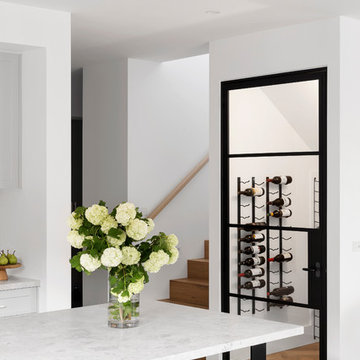
Wine Storage Room
Photo Credit: Dylan Lark Aspect 11
Styling: Bask Interiors
Builder: Hart Builders
Idée de décoration pour une cuisine ouverte parallèle design avec un évier de ferme, un placard à porte shaker, des portes de placard grises, un plan de travail en calcaire, une crédence grise, une crédence en pierre calcaire, un électroménager noir, un sol en bois brun, îlot, un sol marron et un plan de travail gris.
Idée de décoration pour une cuisine ouverte parallèle design avec un évier de ferme, un placard à porte shaker, des portes de placard grises, un plan de travail en calcaire, une crédence grise, une crédence en pierre calcaire, un électroménager noir, un sol en bois brun, îlot, un sol marron et un plan de travail gris.
Idées déco de cuisines avec une crédence en pierre calcaire et un électroménager noir
1