Idées déco de cuisines avec une crédence jaune et un électroménager noir
Trier par :
Budget
Trier par:Populaires du jour
1 - 20 sur 438 photos
1 sur 3
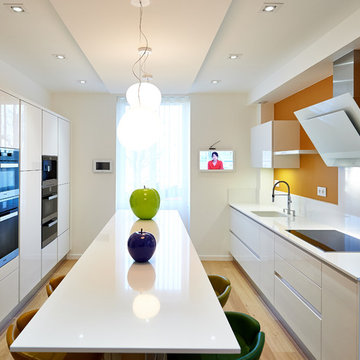
Inspiration pour une cuisine parallèle design avec un évier encastré, un placard à porte plane, des portes de placard blanches, une crédence jaune, un électroménager noir, parquet clair, îlot, un sol marron et un plan de travail blanc.
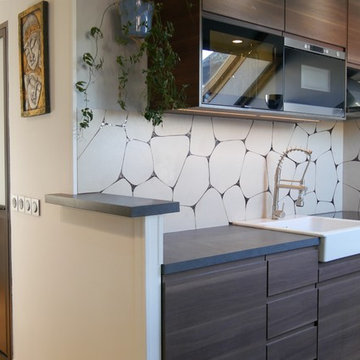
Viviane Wolff
Exemple d'une cuisine linéaire tendance en bois foncé avec un évier de ferme, un placard à porte plane, une crédence jaune, un électroménager noir, un sol gris et un plan de travail gris.
Exemple d'une cuisine linéaire tendance en bois foncé avec un évier de ferme, un placard à porte plane, une crédence jaune, un électroménager noir, un sol gris et un plan de travail gris.

Art Deco inspired kitchen, with beautiful hand-made tile. Designed by Steve Price, built by Beautiful Remodel llc. Photography by Dino Tonn
Aménagement d'une cuisine victorienne en U fermée avec un évier 2 bacs, un placard à porte affleurante, des portes de placard blanches, un plan de travail en granite, une crédence jaune, une crédence en céramique, un électroménager noir, un sol en carrelage de céramique et aucun îlot.
Aménagement d'une cuisine victorienne en U fermée avec un évier 2 bacs, un placard à porte affleurante, des portes de placard blanches, un plan de travail en granite, une crédence jaune, une crédence en céramique, un électroménager noir, un sol en carrelage de céramique et aucun îlot.
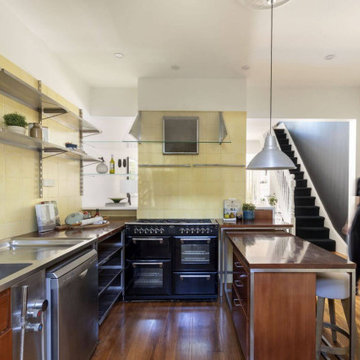
Cette image montre une cuisine design en L et inox avec un évier intégré, un placard sans porte, un plan de travail en inox, une crédence jaune, un électroménager noir, un sol en bois brun et îlot.

A formerly walled in kitchen can finally breathe, and the cook can talk to his/her family or guests in this Denver remodel. Same footprint, but feels and works 5x better! Caesarstone counters and splash,

Cette photo montre une petite cuisine américaine éclectique en U avec un évier 1 bac, des portes de placard beiges, un plan de travail en stratifié, une crédence jaune, un électroménager noir, sol en stratifié, îlot, un sol noir et plan de travail noir.
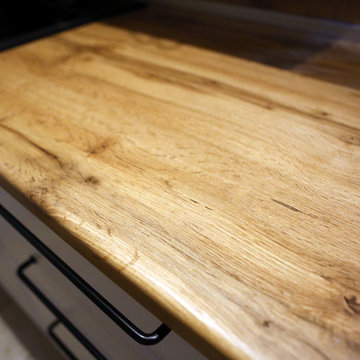
Idée de décoration pour une cuisine nordique en L fermée et de taille moyenne avec un évier 1 bac, un placard avec porte à panneau encastré, des portes de placard blanches, un plan de travail en stratifié, une crédence jaune, une crédence en bois, un électroménager noir, un sol en carrelage de porcelaine, aucun îlot, un sol blanc et un plan de travail jaune.

Extension and refurbishment of a semi-detached house in Hern Hill.
Extensions are modern using modern materials whilst being respectful to the original house and surrounding fabric.
Views to the treetops beyond draw occupants from the entrance, through the house and down to the double height kitchen at garden level.
From the playroom window seat on the upper level, children (and adults) can climb onto a play-net suspended over the dining table.
The mezzanine library structure hangs from the roof apex with steel structure exposed, a place to relax or work with garden views and light. More on this - the built-in library joinery becomes part of the architecture as a storage wall and transforms into a gorgeous place to work looking out to the trees. There is also a sofa under large skylights to chill and read.
The kitchen and dining space has a Z-shaped double height space running through it with a full height pantry storage wall, large window seat and exposed brickwork running from inside to outside. The windows have slim frames and also stack fully for a fully indoor outdoor feel.
A holistic retrofit of the house provides a full thermal upgrade and passive stack ventilation throughout. The floor area of the house was doubled from 115m2 to 230m2 as part of the full house refurbishment and extension project.
A huge master bathroom is achieved with a freestanding bath, double sink, double shower and fantastic views without being overlooked.
The master bedroom has a walk-in wardrobe room with its own window.
The children's bathroom is fun with under the sea wallpaper as well as a separate shower and eaves bath tub under the skylight making great use of the eaves space.
The loft extension makes maximum use of the eaves to create two double bedrooms, an additional single eaves guest room / study and the eaves family bathroom.
5 bedrooms upstairs.
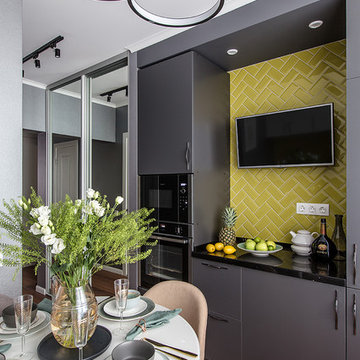
Réalisation d'une cuisine nordique avec un placard à porte plane, des portes de placard grises, une crédence jaune, une crédence en carrelage métro, un électroménager noir, un sol marron et plan de travail noir.
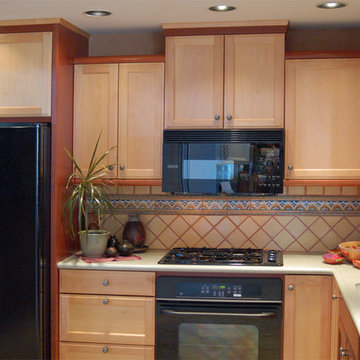
We wanted a kitchen that had the flavor of old Mexico and the convenience of modern American-made cabinetry. Natural maple doors paired with red-stained trim give the design its foundation. Next we added a yellow tile splash with a colorful decorative liner and brick red grout. We then completed the look with green Corian counters, black appliances, and southwestern accessories.
Wood-Mode Fine Custom Cabinetry, Brookhaven's Andover Recessed
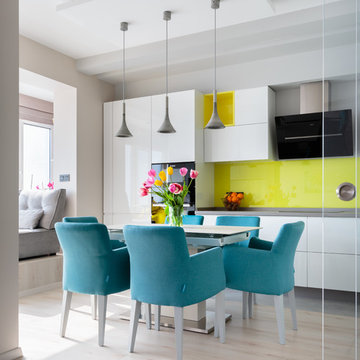
Евгений Дешко
Aménagement d'une cuisine américaine linéaire contemporaine avec un placard à porte plane, des portes de placard blanches, une crédence jaune, une crédence en feuille de verre, un électroménager noir, aucun îlot et un plan de travail gris.
Aménagement d'une cuisine américaine linéaire contemporaine avec un placard à porte plane, des portes de placard blanches, une crédence jaune, une crédence en feuille de verre, un électroménager noir, aucun îlot et un plan de travail gris.
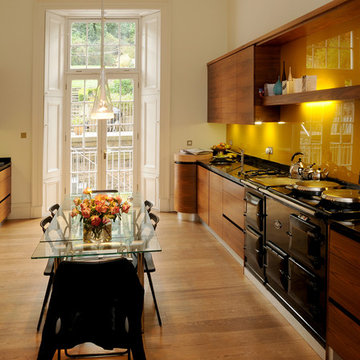
Brian Fischbacher
Idée de décoration pour une cuisine américaine parallèle tradition en bois foncé de taille moyenne avec un évier 2 bacs, un placard à porte plane, un plan de travail en granite, une crédence jaune, une crédence en feuille de verre, un électroménager noir, un sol en bois brun et aucun îlot.
Idée de décoration pour une cuisine américaine parallèle tradition en bois foncé de taille moyenne avec un évier 2 bacs, un placard à porte plane, un plan de travail en granite, une crédence jaune, une crédence en feuille de verre, un électroménager noir, un sol en bois brun et aucun îlot.
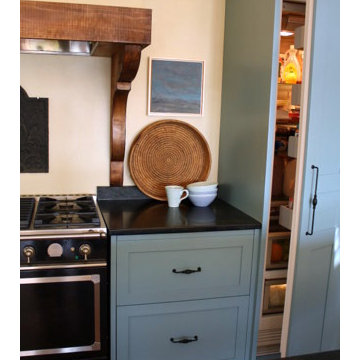
Keeping the appliances hidden (with the exception of that gorgeous range!!) feels like an extension of the living and dining area. The kitchen becomes quiet and soft and naturally flows.
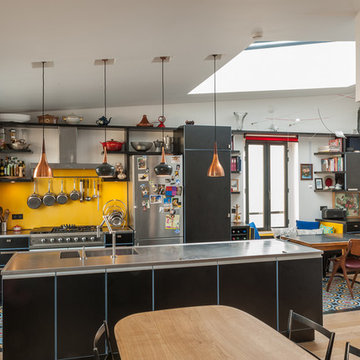
Très grand îlot central dans cette cuisine ouverte réalisée entièrement sur mesure.
Crédit photo : Paul Allain
Exemple d'une grande cuisine ouverte parallèle éclectique avec des portes de placard noires, îlot, un évier intégré, une crédence jaune, un électroménager noir et un plan de travail gris.
Exemple d'une grande cuisine ouverte parallèle éclectique avec des portes de placard noires, îlot, un évier intégré, une crédence jaune, un électroménager noir et un plan de travail gris.
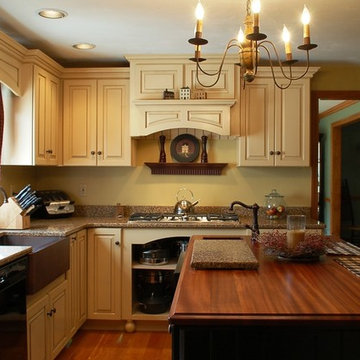
Door Style:
Designer: Ty Valentino
Idée de décoration pour une cuisine champêtre en L avec un évier de ferme, un placard avec porte à panneau surélevé, des portes de placard jaunes, un plan de travail en quartz modifié, une crédence jaune, un électroménager noir, un sol en bois brun et îlot.
Idée de décoration pour une cuisine champêtre en L avec un évier de ferme, un placard avec porte à panneau surélevé, des portes de placard jaunes, un plan de travail en quartz modifié, une crédence jaune, un électroménager noir, un sol en bois brun et îlot.
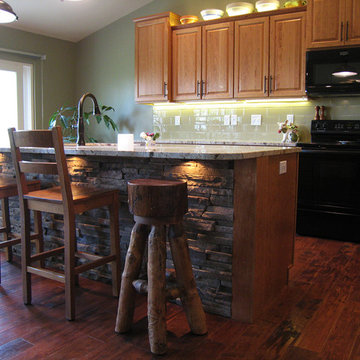
Ric Forest
Cette image montre une cuisine ouverte linéaire chalet en bois brun de taille moyenne avec un évier encastré, un placard avec porte à panneau surélevé, un plan de travail en granite, une crédence jaune, une crédence en carrelage métro, un électroménager noir, parquet foncé, îlot et un sol marron.
Cette image montre une cuisine ouverte linéaire chalet en bois brun de taille moyenne avec un évier encastré, un placard avec porte à panneau surélevé, un plan de travail en granite, une crédence jaune, une crédence en carrelage métro, un électroménager noir, parquet foncé, îlot et un sol marron.
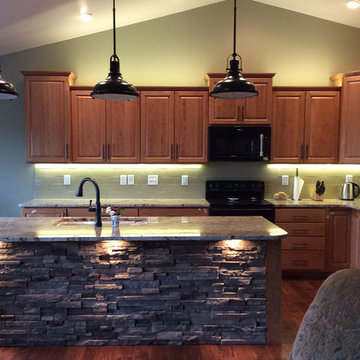
Connie
Idées déco pour une cuisine ouverte linéaire montagne en bois brun de taille moyenne avec un évier encastré, un placard avec porte à panneau surélevé, un plan de travail en granite, une crédence jaune, une crédence en carrelage métro, un électroménager noir, parquet foncé, îlot et un sol marron.
Idées déco pour une cuisine ouverte linéaire montagne en bois brun de taille moyenne avec un évier encastré, un placard avec porte à panneau surélevé, un plan de travail en granite, une crédence jaune, une crédence en carrelage métro, un électroménager noir, parquet foncé, îlot et un sol marron.

Extension and refurbishment of a semi-detached house in Hern Hill.
Extensions are modern using modern materials whilst being respectful to the original house and surrounding fabric.
Views to the treetops beyond draw occupants from the entrance, through the house and down to the double height kitchen at garden level.
From the playroom window seat on the upper level, children (and adults) can climb onto a play-net suspended over the dining table.
The mezzanine library structure hangs from the roof apex with steel structure exposed, a place to relax or work with garden views and light. More on this - the built-in library joinery becomes part of the architecture as a storage wall and transforms into a gorgeous place to work looking out to the trees. There is also a sofa under large skylights to chill and read.
The kitchen and dining space has a Z-shaped double height space running through it with a full height pantry storage wall, large window seat and exposed brickwork running from inside to outside. The windows have slim frames and also stack fully for a fully indoor outdoor feel.
A holistic retrofit of the house provides a full thermal upgrade and passive stack ventilation throughout. The floor area of the house was doubled from 115m2 to 230m2 as part of the full house refurbishment and extension project.
A huge master bathroom is achieved with a freestanding bath, double sink, double shower and fantastic views without being overlooked.
The master bedroom has a walk-in wardrobe room with its own window.
The children's bathroom is fun with under the sea wallpaper as well as a separate shower and eaves bath tub under the skylight making great use of the eaves space.
The loft extension makes maximum use of the eaves to create two double bedrooms, an additional single eaves guest room / study and the eaves family bathroom.
5 bedrooms upstairs.
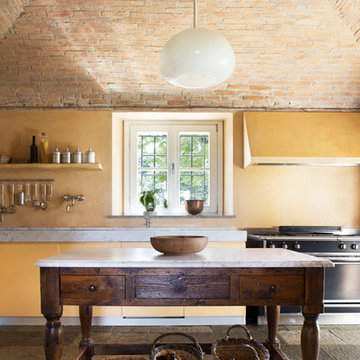
Idée de décoration pour une cuisine méditerranéenne avec un placard à porte plane, des portes de placard jaunes, un électroménager noir, îlot, plan de travail en marbre et une crédence jaune.
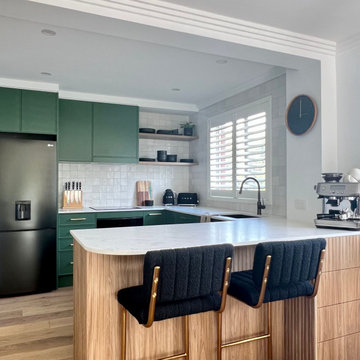
The Kitchen forms the center piece of this contemporary apartment renovation in Manly Vale.
Green is a colour that is really on trend in Interior Design at the moment. Green evokes emotions of calm and relaxation which helps create a welcoming and serene home environment.
Coupled with the layered textural elements in the form of the Zellige style tiles, custom door profiles and ribbed timber paneling this kitchen is bold yet refined and interesting from every angle.
Idées déco de cuisines avec une crédence jaune et un électroménager noir
1