Idées déco de cuisines avec un électroménager noir
Trier par :
Budget
Trier par:Populaires du jour
1 - 20 sur 20 photos
1 sur 3
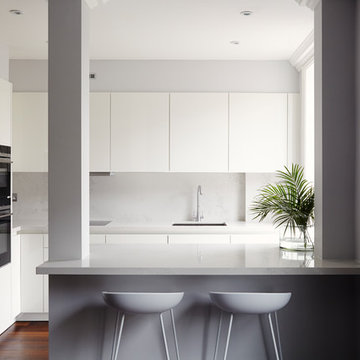
Inspiration pour une petite cuisine grise et blanche design avec un évier encastré, un placard à porte plane, des portes de placard blanches, une péninsule, un sol marron, une crédence grise, un électroménager noir et parquet foncé.
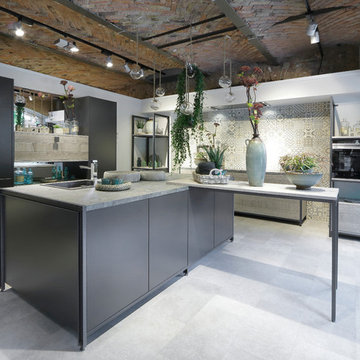
Idée de décoration pour une grande cuisine grise et blanche bohème avec un évier posé, un placard à porte plane, des portes de placard noires, îlot, un plan de travail en béton, une crédence miroir et un électroménager noir.
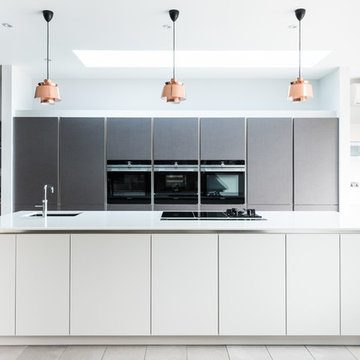
Photography by Veronica Rodriguez Interior Photography.
Exemple d'une cuisine grise et blanche et bicolore moderne avec un évier encastré, un placard à porte plane, des portes de placard grises, un électroménager noir, îlot et un sol gris.
Exemple d'une cuisine grise et blanche et bicolore moderne avec un évier encastré, un placard à porte plane, des portes de placard grises, un électroménager noir, îlot et un sol gris.
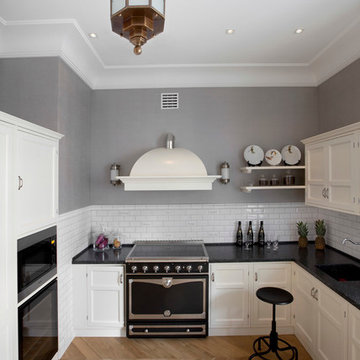
Фотограф Дмитрий Лившиц
Réalisation d'une cuisine grise et blanche tradition en L avec un évier 1 bac, un placard avec porte à panneau encastré, une crédence blanche, une crédence en céramique, un électroménager noir, parquet clair et aucun îlot.
Réalisation d'une cuisine grise et blanche tradition en L avec un évier 1 bac, un placard avec porte à panneau encastré, une crédence blanche, une crédence en céramique, un électroménager noir, parquet clair et aucun îlot.
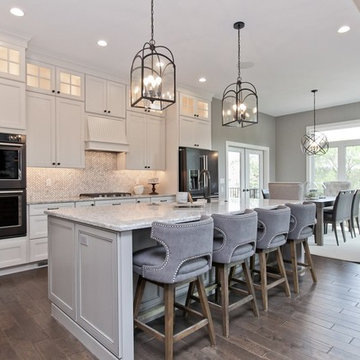
Inspiration pour une cuisine américaine parallèle et grise et blanche traditionnelle avec un placard à porte affleurante, des portes de placard blanches, une crédence multicolore, un électroménager noir, parquet foncé, îlot, un sol marron et un plan de travail gris.
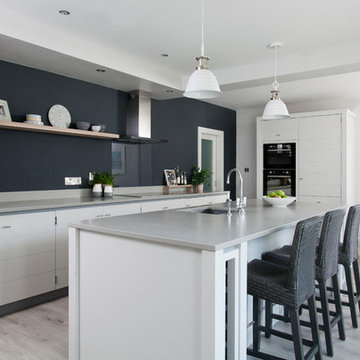
Exemple d'une grande cuisine ouverte linéaire chic avec un placard à porte plane, des portes de placard blanches, parquet clair, îlot, un sol gris, un évier encastré et un électroménager noir.
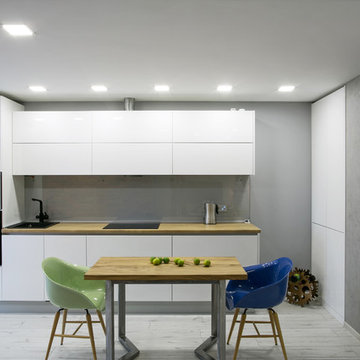
Авторы проекта: Карякина Виктория и Карнаухова Диана
Фото: Инна Каблукова
Idées déco pour une cuisine linéaire et grise et blanche contemporaine avec un placard à porte plane, des portes de placard blanches, un plan de travail en bois, un électroménager noir, une crédence en feuille de verre et parquet peint.
Idées déco pour une cuisine linéaire et grise et blanche contemporaine avec un placard à porte plane, des portes de placard blanches, un plan de travail en bois, un électroménager noir, une crédence en feuille de verre et parquet peint.

Design inspiration:
The kitchen was to be designed as an open plan lifestyle space that also included a full workstation that could be concealed when not in use.
What Searle & Taylor created:
The kitchen was part of an extension to a detached house that was built during the 1990’s. The extension was designed as an open plan lifestyle space that incorporated a kitchen and separate dining area, a ‘snug’ seating area and importantly, a workstation that could be hidden from view when socialising and entertaining.
Floor to ceiling cabinets were designed against the back wall with a large linear island in front. To soften the look of the room, the corner units were curved at equal angles on either side and includes a tall walk-in larder with internal shelving at separate heights. Also integrated is an extra wide 90cm Liebherr fridge freezer with ice maker and a bank of built-in cooking appliances, as specified by the client.
The large central island with granite worksurface houses nine drawers with shell handles and is designed with a dual purpose: for food preparation and cooking on one side and for relaxed seating with a cantilevered solid oak breakfast bar on the other. The cooking area houses a centrally positioned full surface induction hob, which is directly beneath a flush mounted ceiling hood.
As requested, to the right hand side of the cabinets, a work station was created that could accommodate files, folders and a large screen PC. In order to be as functional as possible, a set of pocket doors were developed on a bi-fold system that return into side pockets to leave the workstation clear and open. Complementing the rest of the cabinetry, the doors feature carved semi-circles within clean lines together with semi-circular handles that reveal a mandala-inspired design when closed.
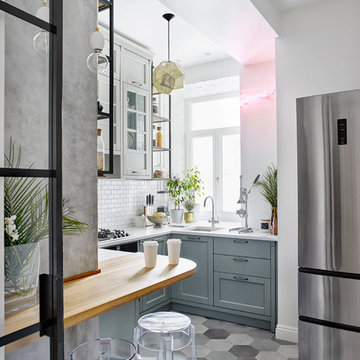
Дизайнер: Анна Колпакова,
Фотограф: Дмитрий Журавлев
Réalisation d'une cuisine grise et blanche nordique en U fermée avec un évier encastré, un placard à porte shaker, une crédence blanche, un électroménager noir et aucun îlot.
Réalisation d'une cuisine grise et blanche nordique en U fermée avec un évier encastré, un placard à porte shaker, une crédence blanche, un électroménager noir et aucun îlot.
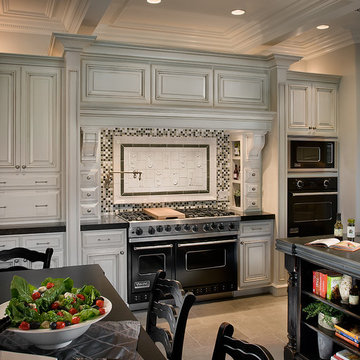
Mark Boisclair
Réalisation d'une cuisine grise et blanche tradition avec un électroménager noir.
Réalisation d'une cuisine grise et blanche tradition avec un électroménager noir.
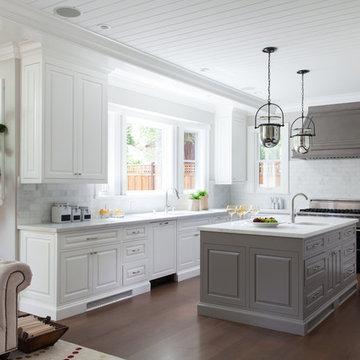
Roger Davies Photography
Cette photo montre une cuisine ouverte grise et blanche chic en U avec des portes de placard blanches, plan de travail en marbre, une crédence blanche, un électroménager noir, parquet foncé, îlot et un placard avec porte à panneau surélevé.
Cette photo montre une cuisine ouverte grise et blanche chic en U avec des portes de placard blanches, plan de travail en marbre, une crédence blanche, un électroménager noir, parquet foncé, îlot et un placard avec porte à panneau surélevé.
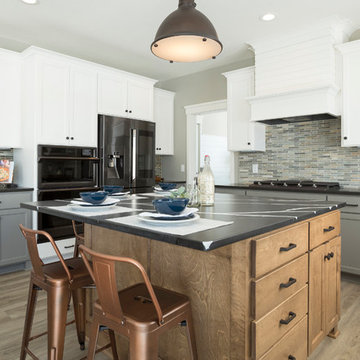
Idées déco pour une cuisine grise et blanche classique avec un placard à porte shaker, des portes de placard blanches, une crédence multicolore, une crédence en carreau briquette, un électroménager noir, parquet foncé, îlot, un sol marron et plan de travail noir.

Inspiration pour une petite cuisine ouverte linéaire, grise et blanche et grise et noire design avec un évier encastré, un placard à porte plane, des portes de placard noires, un plan de travail en bois, une crédence marron, un électroménager noir, un sol en carrelage de céramique et aucun îlot.
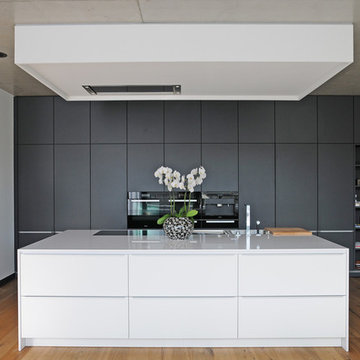
Seidel+Architekten | Karin Dahn
Idée de décoration pour une cuisine ouverte grise et blanche design de taille moyenne avec un placard à porte plane, un sol en bois brun, îlot, un évier 1 bac et un électroménager noir.
Idée de décoration pour une cuisine ouverte grise et blanche design de taille moyenne avec un placard à porte plane, un sol en bois brun, îlot, un évier 1 bac et un électroménager noir.
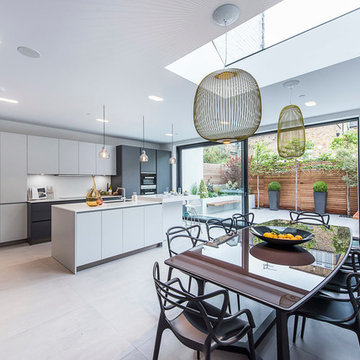
Idées déco pour une cuisine américaine grise et blanche et bicolore contemporaine avec un évier encastré, un placard à porte plane, des portes de placard blanches, une crédence blanche, un électroménager noir et îlot.
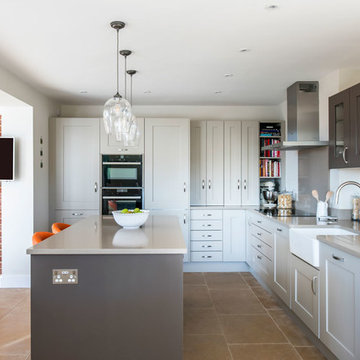
Jonathan Gooch
Inspiration pour une cuisine ouverte grise et blanche design en L de taille moyenne avec un placard à porte shaker, des portes de placard grises, îlot, un évier de ferme, une crédence grise, un électroménager noir, un sol beige et un plan de travail gris.
Inspiration pour une cuisine ouverte grise et blanche design en L de taille moyenne avec un placard à porte shaker, des portes de placard grises, îlot, un évier de ferme, une crédence grise, un électroménager noir, un sol beige et un plan de travail gris.
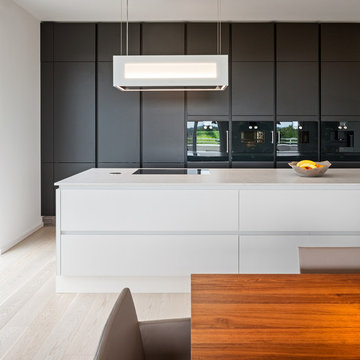
Idée de décoration pour une grande cuisine ouverte grise et blanche design avec un placard à porte plane, des portes de placard noires, un électroménager noir, parquet clair et îlot.
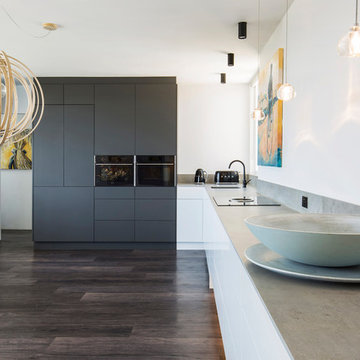
Live By The Sea Photography
Réalisation d'une grande cuisine ouverte grise et blanche nordique en L avec un évier encastré, un placard à porte plane, un électroménager noir, aucun îlot, un sol marron, un plan de travail gris, des portes de placard grises et un plan de travail en quartz modifié.
Réalisation d'une grande cuisine ouverte grise et blanche nordique en L avec un évier encastré, un placard à porte plane, un électroménager noir, aucun îlot, un sol marron, un plan de travail gris, des portes de placard grises et un plan de travail en quartz modifié.
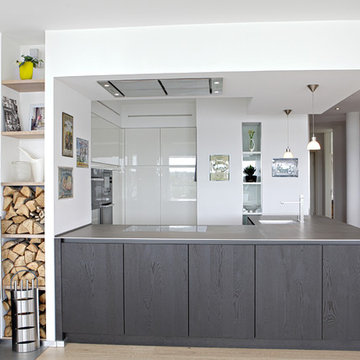
Cette photo montre une cuisine ouverte grise et blanche scandinave de taille moyenne avec un placard à porte plane, des portes de placard blanches, un plan de travail en inox, un évier encastré, parquet clair, un électroménager noir et une péninsule.
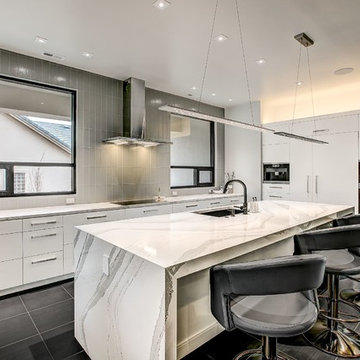
Inspiration pour une cuisine grise et blanche design avec un évier encastré, un placard à porte plane, des portes de placard blanches, une crédence grise, un électroménager noir, îlot, un sol noir et un plan de travail blanc.
Idées déco de cuisines avec un électroménager noir
1