Idées déco de cuisines avec un évier 1 bac et une crédence miroir
Trier par :
Budget
Trier par:Populaires du jour
41 - 60 sur 626 photos
1 sur 3

Exemple d'une cuisine tendance avec un évier 1 bac, un placard à porte vitrée, des portes de placard noires, une crédence miroir, îlot, un sol multicolore et un plan de travail vert.
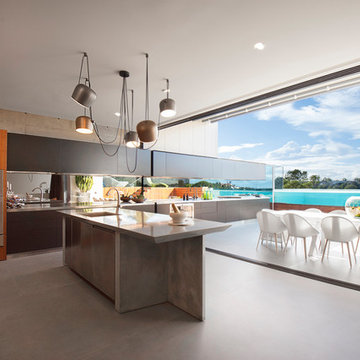
Inspiration pour une cuisine encastrable design en L avec un évier 1 bac, un placard à porte plane, une crédence miroir, îlot, un sol gris et un plan de travail gris.

Cette photo montre une cuisine américaine tendance en U et bois foncé de taille moyenne avec un évier 1 bac, un plan de travail en surface solide, une crédence métallisée, une crédence miroir, un électroménager noir, un sol en carrelage de porcelaine, une péninsule, un sol gris et un plan de travail gris.
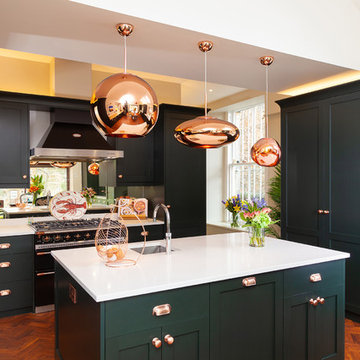
Idée de décoration pour une cuisine tradition avec un évier 1 bac, un placard à porte shaker, des portes de placards vertess, une crédence miroir, un sol en bois brun, îlot et un plan de travail blanc.
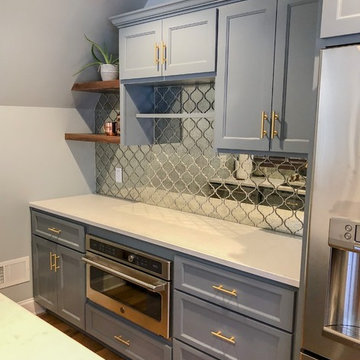
Style for miles in this over the garage space. Used for entertaining and guests, every area of this space well thought out for optimal use and design. With an almost full kitchen and 3/4 bath, one could feel right at home in this bonus space. Built-ins housing a pull out bed, walnut wood bar, and antique mirror backsplash are just a few of the standout features.
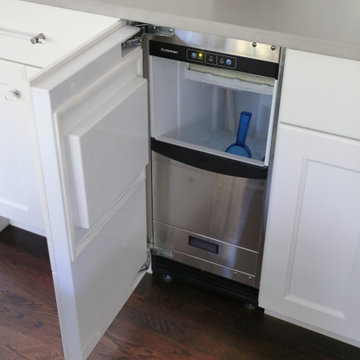
An ice maker built into a custom wet bar for convenience while entertaining. It is concealed with a white cabinet front that matches the rest of the cabinetry.
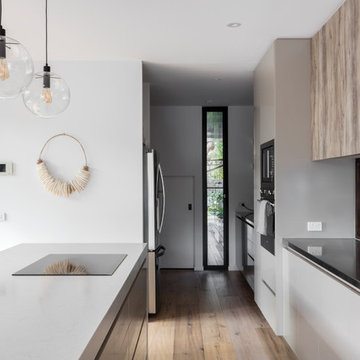
The Rose Bay house is a fully realised example of design collaboration at it’s best. This custom, pre-fabricated home was architecturally designed by Pleysier Perkins and constructed by PreBuilt in their Melbourne factory before being transported by truck to it’s final resting place in the leafy Eastern beachside suburbs of Sydney. The Designory team worked closely with the clients to refine the specifications for all of the finishes and interiors throughout the expansive new home. With a brief for a “luxe coastal meets city” aesthetic, dark timber stains were mixed with white washed timbers, sandy natural stones and layers of tonal colour. Feature elements such as pendant and wall lighting were used to create areas of drama within the home, along with beautiful handle detail, wallpaper selections and sheer, textural window treatments. All of the selections had function at their core with family friendliness paramount – from hardwearing joinery finishes and tactile porcelain tiles through to comfort led seating choices. With stunning greenery and landscaped areas cleverly designed by the team at Secret Gardens, and custom artworks by the owners talented friends and family, it was the perfect background for beautiful and tactile decorating elements including rugs, furniture, soft furnishings and accessories.
CREDITS:
Interiors : Larissa Raywood
Builder: PreBuilt Australia
Architecture: Pleskier Perkins
Photography: Tom Ferguson
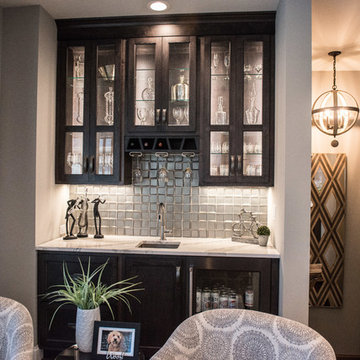
Stunning beverage center adorns this end of the great room. Maple stained cabinetry shows off this decanter collection while providing stemware display & wine storage. A small bar sink & cooler keeps everything easy & contained.
Mandi B Photography

Designing a completely round home is challenging! Add to that, the two tubes are merely 8' wide. This requires EVERY piece of furniture to be custom built to fit the continuous rounding walls, floors and ceiling. We used every possible inch to provide storage for our clients personal belongings and household needs... sustainable for 3 years!
Solid walnut wood paneling and custom built shelving was used throughout as well as tons of hidden storage... in, under and atop every possible inch of this project was locate and utilized! Backsplash above the Kitchen sink is super thinly cut mosaic tile made out of MIRROR! It's reflective, creates an illusion of space and light, It sparkles and looks AMAZING!
MMM Photography
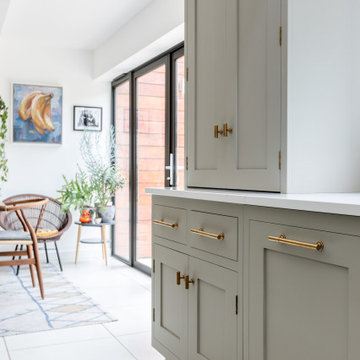
A light, bright open plan kitchen with ample space to dine, cook and store everything that needs to be tucked away.
As always, our bespoke kitchens are designed and built to suit lifestyle and family needs and this one is no exception. Plenty of island seating and really importantly, lots of room to move around it. Large cabinets and deep drawers for convenient storage plus accessible shelving for cook books and a wine fridge perfectly positioned for the cook! Look closely and you’ll see that the larder is shallow in depth. This was deliberately (and cleverly!) designed to accommodate a large beam behind the back of the cabinet, yet still allows this run of cabinets to look balanced.
We’re loving the distinctive brass handles by Armac Martin against the Hardwicke White paint colour on the cabinetry - along with the Hand Silvered Antiqued mirror splashback there’s plenty of up-to-the-minute design details which ensure this classic shaker is contemporary yes classic in equal measure.
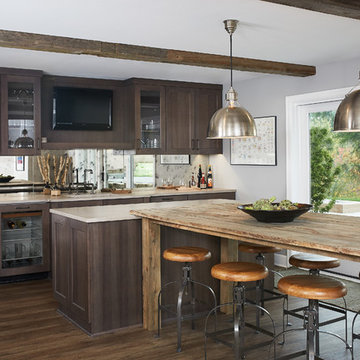
Ashley Avila
Aménagement d'une grande cuisine classique en bois foncé avec un évier 1 bac, un placard à porte vitrée, une crédence miroir, un électroménager en acier inoxydable, parquet foncé et 2 îlots.
Aménagement d'une grande cuisine classique en bois foncé avec un évier 1 bac, un placard à porte vitrée, une crédence miroir, un électroménager en acier inoxydable, parquet foncé et 2 îlots.
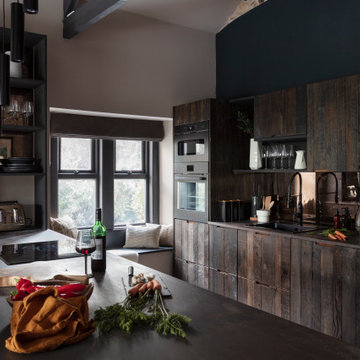
This is one of our favorite shots of this absolutely stunning kitchen we designed! It is hard to decide what we love about it the most - the beautiful rustic custom made cabinet doors, the gorgeous mirror splash back or the newly added breakfast bar and shelving unit.
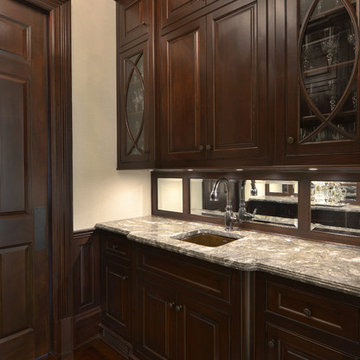
Idées déco pour une arrière-cuisine parallèle et encastrable contemporaine en bois foncé de taille moyenne avec un évier 1 bac, un placard à porte affleurante, plan de travail en marbre, une crédence miroir, parquet foncé, aucun îlot et un sol marron.
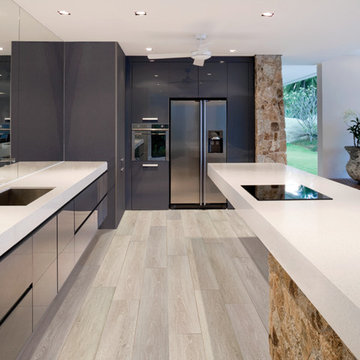
GemCore Seacliff
Cette image montre une grande cuisine ouverte minimaliste en L avec un évier 1 bac, un placard à porte plane, des portes de placard grises, un plan de travail en quartz modifié, une crédence miroir, un électroménager en acier inoxydable, parquet clair, îlot, un sol marron et un plan de travail gris.
Cette image montre une grande cuisine ouverte minimaliste en L avec un évier 1 bac, un placard à porte plane, des portes de placard grises, un plan de travail en quartz modifié, une crédence miroir, un électroménager en acier inoxydable, parquet clair, îlot, un sol marron et un plan de travail gris.
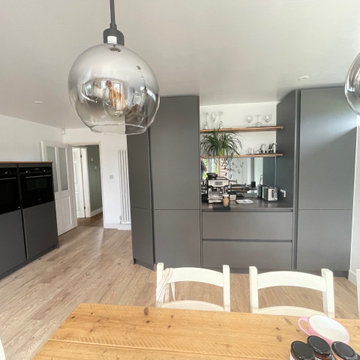
Industrial Elegance.
Cette image montre une cuisine américaine design en L de taille moyenne avec un évier 1 bac, un placard à porte plane, des portes de placard grises, un plan de travail en surface solide, une crédence métallisée, une crédence miroir, parquet clair, aucun îlot, un sol beige et un plan de travail gris.
Cette image montre une cuisine américaine design en L de taille moyenne avec un évier 1 bac, un placard à porte plane, des portes de placard grises, un plan de travail en surface solide, une crédence métallisée, une crédence miroir, parquet clair, aucun îlot, un sol beige et un plan de travail gris.
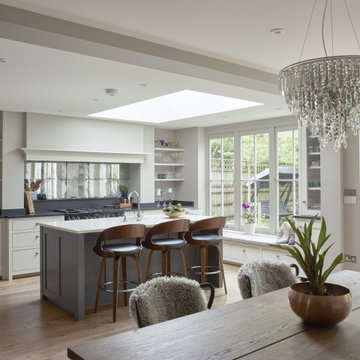
This classic kitchen is understated, yet outstandingly beautiful. Our clients had a very clear general idea of the layout they wanted, it was up to us to fine-tune their thoughts and bring them to reality. The general consensus was for a dark-painted island, a cooking area along the back wall, and seating by the window. Overall, the design is complex and detailed, as the room had structural components that needed to be concealed without breaking up the flow of the space. The chimney breast is a faux addition that fits into the proportions of the room perfectly, and one of its piers conceals a steel support.
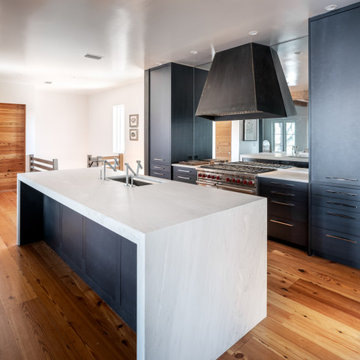
Cette photo montre une cuisine bord de mer avec un évier 1 bac, un placard à porte plane, des portes de placard noires, une crédence miroir, un électroménager en acier inoxydable, un sol en bois brun, îlot et un plan de travail blanc.
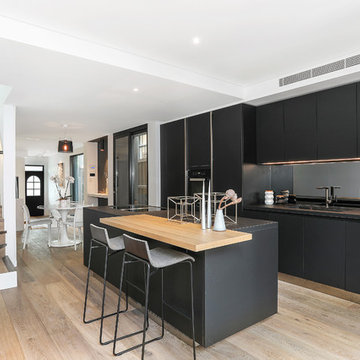
Timber stairs leading to the first floor. Engineered boards are very strong and beautiful.
Exemple d'une petite cuisine linéaire tendance fermée avec un évier 1 bac, un placard à porte plane, des portes de placard noires, un plan de travail en quartz modifié, une crédence grise, une crédence miroir, un électroménager noir, un sol en bois brun, îlot, un sol marron et plan de travail noir.
Exemple d'une petite cuisine linéaire tendance fermée avec un évier 1 bac, un placard à porte plane, des portes de placard noires, un plan de travail en quartz modifié, une crédence grise, une crédence miroir, un électroménager noir, un sol en bois brun, îlot, un sol marron et plan de travail noir.
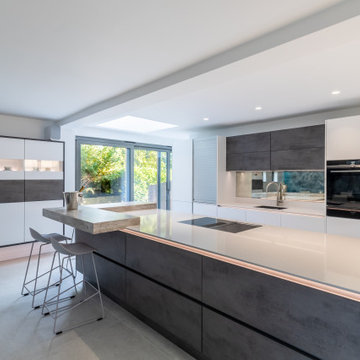
Beautiful Nobilia open plan space with a big island and drinks area for the whole family to enjoy !
Cette photo montre une grande cuisine américaine linéaire tendance avec un évier 1 bac, un placard à porte plane, des portes de placard blanches, un plan de travail en quartz, une crédence multicolore, une crédence miroir, un électroménager noir, un sol en carrelage de céramique, îlot, un sol gris et un plan de travail blanc.
Cette photo montre une grande cuisine américaine linéaire tendance avec un évier 1 bac, un placard à porte plane, des portes de placard blanches, un plan de travail en quartz, une crédence multicolore, une crédence miroir, un électroménager noir, un sol en carrelage de céramique, îlot, un sol gris et un plan de travail blanc.
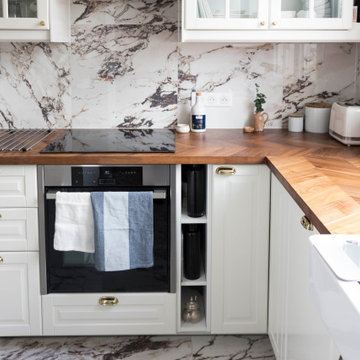
Réalisation d'une cuisine blanche et bois tradition en L fermée et de taille moyenne avec un évier 1 bac, un placard à porte vitrée, des portes de placard blanches, un plan de travail en bois, une crédence blanche, une crédence miroir, un électroménager en acier inoxydable, un sol blanc, un plan de travail marron et un sol en carrelage de céramique.
Idées déco de cuisines avec un évier 1 bac et une crédence miroir
3