Idées déco de cuisines avec un évier 1 bac et une crédence miroir
Trier par :
Budget
Trier par:Populaires du jour
121 - 140 sur 626 photos
1 sur 3
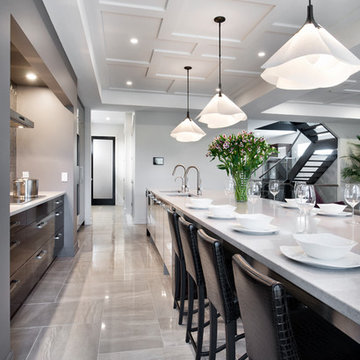
Aménagement d'une grande cuisine encastrable contemporaine avec un évier 1 bac, un placard à porte plane, des portes de placard grises, un plan de travail en quartz modifié, une crédence métallisée, une crédence miroir, un sol en carrelage de porcelaine et îlot.
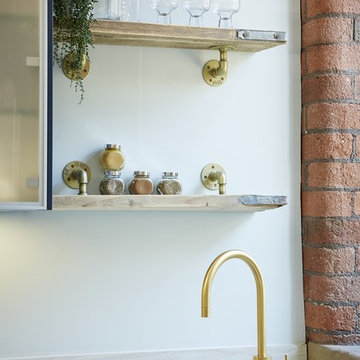
Custom Blue kitchen with reclaimed scaffolding board shelves, Brass Zip tap teamed with Scandinavian style Dekton worktops
Idées déco pour une petite cuisine ouverte scandinave en L avec un évier 1 bac, un placard avec porte à panneau encastré, des portes de placard bleues, un plan de travail en surface solide, une crédence beige, une crédence miroir, un électroménager de couleur, sol en stratifié, aucun îlot, un sol gris et un plan de travail beige.
Idées déco pour une petite cuisine ouverte scandinave en L avec un évier 1 bac, un placard avec porte à panneau encastré, des portes de placard bleues, un plan de travail en surface solide, une crédence beige, une crédence miroir, un électroménager de couleur, sol en stratifié, aucun îlot, un sol gris et un plan de travail beige.

A four bedroom, two bathroom functional design that wraps around a central courtyard. This home embraces Mother Nature's natural light as much as possible. Whatever the season the sun has been embraced in the solar passive home, from the strategically placed north face openings directing light to the thermal mass exposed concrete slab, to the clerestory windows harnessing the sun into the exposed feature brick wall. Feature brickwork and concrete flooring flow from the interior to the exterior, marrying together to create a seamless connection. Rooftop gardens, thoughtful landscaping and cascading plants surrounding the alfresco and balcony further blurs this indoor/outdoor line.
Designer: Dalecki Design
Photographer: Dion Robeson
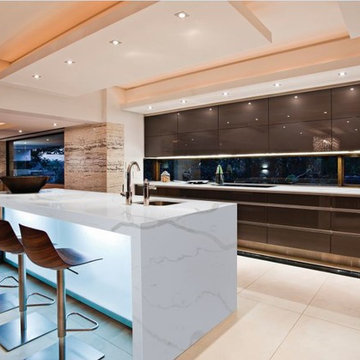
Statuario Venato #quartz has seen a huge resurgence in popularity. Its bold veining adding drama to your counters. Call for samples 201-399-0900
Exemple d'une cuisine linéaire moderne de taille moyenne avec un évier 1 bac, un placard à porte plane, des portes de placard marrons, un plan de travail en quartz modifié, une crédence miroir et îlot.
Exemple d'une cuisine linéaire moderne de taille moyenne avec un évier 1 bac, un placard à porte plane, des portes de placard marrons, un plan de travail en quartz modifié, une crédence miroir et îlot.
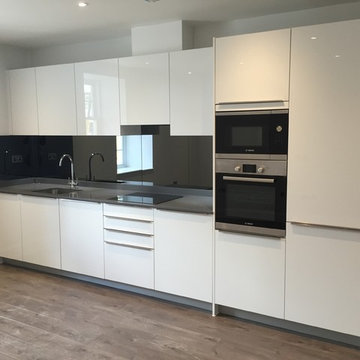
One wall compact white gloss Schmidt Kitchen designed for blocks of apartments in London
Inspiration pour une petite cuisine linéaire minimaliste avec un évier 1 bac, un placard à porte plane, un plan de travail en quartz, une crédence noire, une crédence miroir, un électroménager noir, aucun îlot et un sol marron.
Inspiration pour une petite cuisine linéaire minimaliste avec un évier 1 bac, un placard à porte plane, un plan de travail en quartz, une crédence noire, une crédence miroir, un électroménager noir, aucun îlot et un sol marron.
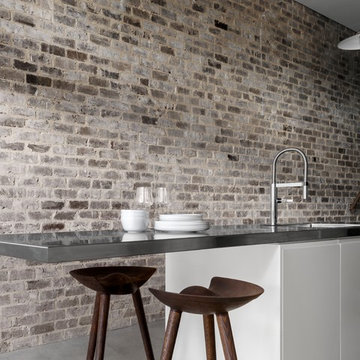
First floor addition, extension and internal renovation to Surry Hills terrace.
Architect: Brcar Moroney
Phtotgrapher: Justin Alexander
Idées déco pour une petite cuisine américaine linéaire industrielle avec un évier 1 bac, un placard à porte plane, des portes de placard blanches, un plan de travail en inox, une crédence métallisée, une crédence miroir, un électroménager en acier inoxydable, sol en béton ciré et îlot.
Idées déco pour une petite cuisine américaine linéaire industrielle avec un évier 1 bac, un placard à porte plane, des portes de placard blanches, un plan de travail en inox, une crédence métallisée, une crédence miroir, un électroménager en acier inoxydable, sol en béton ciré et îlot.
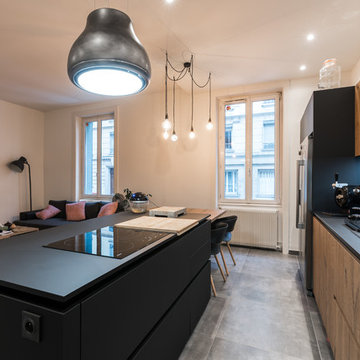
Lotfi Dakhli
Cette image montre une grande cuisine ouverte parallèle design avec un évier 1 bac, un plan de travail en stratifié, une crédence grise, une crédence miroir, un électroménager noir, un sol en carrelage de céramique, îlot et un sol gris.
Cette image montre une grande cuisine ouverte parallèle design avec un évier 1 bac, un plan de travail en stratifié, une crédence grise, une crédence miroir, un électroménager noir, un sol en carrelage de céramique, îlot et un sol gris.
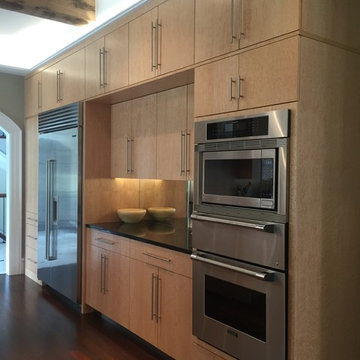
Sometimes less is more. This Asian inspired modern kitchen clean, simple and easy on the eye. The reclaim beam adds warmth and texture.
Inspiration pour une grande cuisine ouverte parallèle design en bois brun avec un évier 1 bac, un placard à porte plane, un plan de travail en granite, une crédence grise, une crédence miroir, un électroménager en acier inoxydable, parquet foncé et 2 îlots.
Inspiration pour une grande cuisine ouverte parallèle design en bois brun avec un évier 1 bac, un placard à porte plane, un plan de travail en granite, une crédence grise, une crédence miroir, un électroménager en acier inoxydable, parquet foncé et 2 îlots.
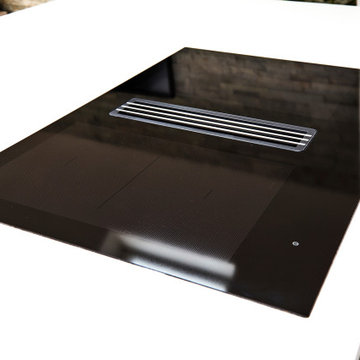
Cette photo montre une cuisine américaine grise et blanche tendance en L de taille moyenne avec un évier 1 bac, un placard à porte plane, des portes de placard grises, un plan de travail en quartz, une crédence métallisée, une crédence miroir, un électroménager noir, un sol en vinyl, îlot, un sol marron, un plan de travail blanc et un plafond voûté.
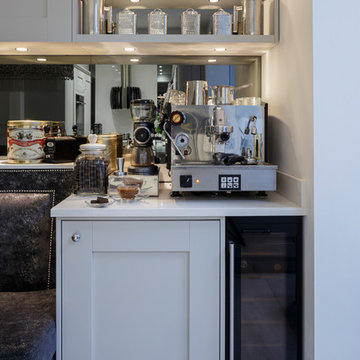
Cette image montre une cuisine américaine traditionnelle avec un placard à porte shaker, des portes de placard grises, un plan de travail en quartz, une crédence miroir, un évier 1 bac et aucun îlot.
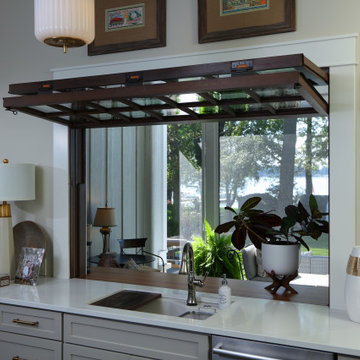
Cette photo montre une grande cuisine ouverte nature en U avec un placard avec porte à panneau encastré, des portes de placard grises, un plan de travail en quartz, une crédence métallisée, une crédence miroir, un électroménager en acier inoxydable, parquet foncé, îlot, un plan de travail beige et un évier 1 bac.
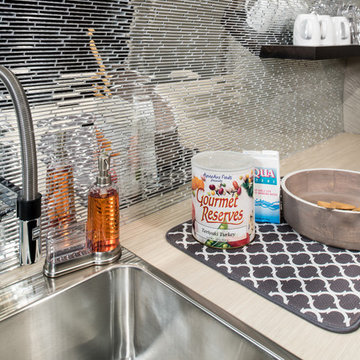
PROJECT AIRSTREAM
Challenge:
Tiny 8' round Kitchen
Curved walls, floor and ceiling
Limited storage space available
No Windows
No Way out!
ENTER... Robeson Design :-)
Family of 4 contacted us after following us on YouTube. Their inquiry... Have you ever designed a home 20' underground?
WHAT???
Did you say "Underground" ?
Heres how we did it...
(Tiny 8' round Kitchen)
Used a reflective mirror tile to cover the wall above the sink and prep area providing light, reflection and an illusion of space. Light grey paint with dark walnut stained woodwork provided a visually appealing contrast.
Minimalist low profile chrome and stainless appliances and plumbing fixtures.
Ran the flooring: striped carpet and vinyl flooring, horizontally to emphasize the width.
(Curved walls, floor and ceiling)
Design custom furniture and built-in pieces with rounded sides to fit the tube perfectly.
Furniture pieces convert for multiple uses... we call it our "Transformer Furniture"
(Limited storage space available)
Hidden storage in, below, beneath, above and atop without you even knowing it :-) Its functional AND fashionable all at the same time.
(No Windows)
Commissioned a hand painted mural in selected areas adding color, texture, visual interest and most important an illusion of perspective that takes your eye beyond the 8' steel walls.
(No Way out!)
Heck, Project Airstream turned out so Amazing... why would you ever want to leave :-)
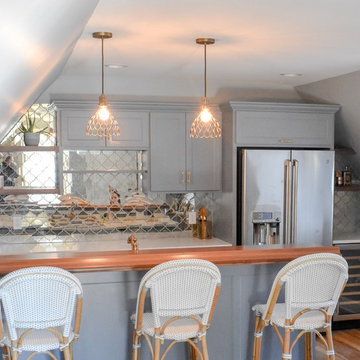
Style for miles in this over the garage space. Used for entertaining and guests, every area of this space well thought out for optimal use and design. With an almost full kitchen and 3/4 bath, one could feel right at home in this bonus space. Built-ins housing a pull out bed, walnut wood bar, and antique mirror backsplash are just a few of the standout features.
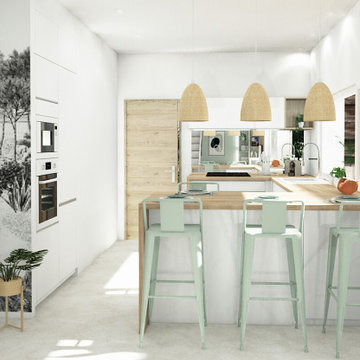
Cuisine en U avec retour de plan de travail permettant d'accueillir 4 personnes. Le miroir en guise de crédence apporte de la profondeur à la pièce et reflète la lumière.
Un ensemble épuré et équilibré par des teintes douces (vert d'eau, plan de travail bois...)
L'allège de la fenêtre est prévue au niveau du plan de travail afin de créer un prolongement de celui-ci vers l'extérieur formant ainsi un bar sur la terrasse.
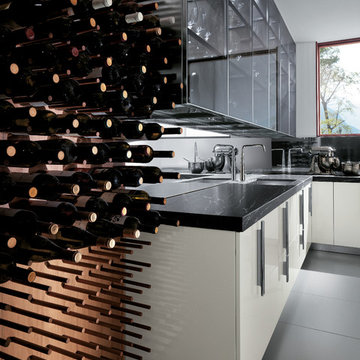
Réalisation d'une grande cuisine minimaliste en U fermée avec un évier 1 bac, un placard à porte plane, un plan de travail en granite, une crédence miroir, un électroménager en acier inoxydable, un sol en carrelage de porcelaine, îlot, des portes de placard blanches, une crédence grise et un sol gris.

A light, bright open plan kitchen with ample space to dine, cook and store everything that needs to be tucked away.
As always, our bespoke kitchens are designed and built to suit lifestyle and family needs and this one is no exception. Plenty of island seating and really importantly, lots of room to move around it. Large cabinets and deep drawers for convenient storage plus accessible shelving for cook books and a wine fridge perfectly positioned for the cook! Look closely and you’ll see that the larder is shallow in depth. This was deliberately (and cleverly!) designed to accommodate a large beam behind the back of the cabinet, yet still allows this run of cabinets to look balanced.
We’re loving the distinctive brass handles by Armac Martin against the Hardwicke White paint colour on the cabinetry - along with the Hand Silvered Antiqued mirror splashback there’s plenty of up-to-the-minute design details which ensure this classic shaker is contemporary yes classic in equal measure.
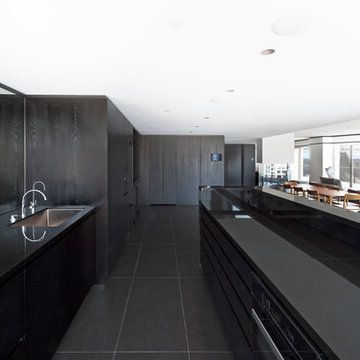
A tasteful minimal kitchen where appliances are concealed and kept behind the counter.
Aménagement d'une grande cuisine américaine linéaire contemporaine avec un évier 1 bac, un placard à porte plane, des portes de placard noires, un plan de travail en granite, une crédence miroir, un électroménager noir, un sol en carrelage de céramique, îlot et un sol noir.
Aménagement d'une grande cuisine américaine linéaire contemporaine avec un évier 1 bac, un placard à porte plane, des portes de placard noires, un plan de travail en granite, une crédence miroir, un électroménager noir, un sol en carrelage de céramique, îlot et un sol noir.
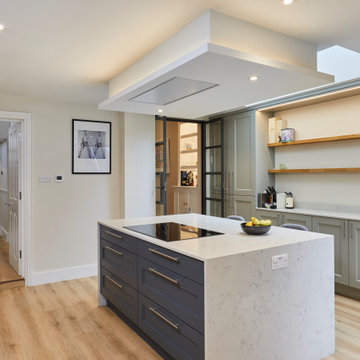
The dropped ceiling feature houses a ducted Westin's ceiling extractor above the induction hob. Wide pan drawers provide enough space for all the cutlery, crockery, utensils and pans.
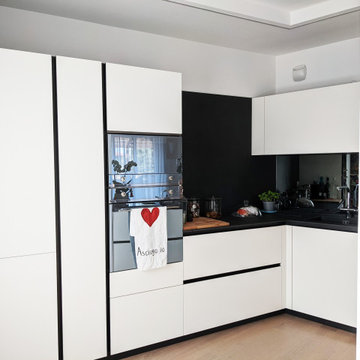
Cette photo montre une grande cuisine ouverte tendance en U avec un évier 1 bac, un placard à porte plane, des portes de placard blanches, un plan de travail en surface solide, une crédence miroir, un électroménager en acier inoxydable, un sol en carrelage de porcelaine, un sol marron et plan de travail noir.
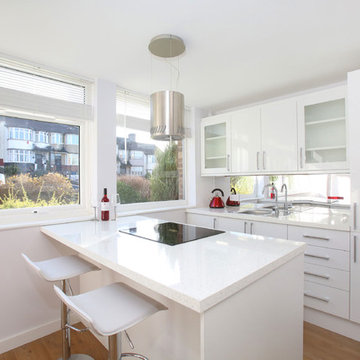
Cette photo montre une petite cuisine encastrable moderne avec un évier 1 bac, un placard à porte plane, des portes de placard blanches, une crédence miroir, parquet clair et îlot.
Idées déco de cuisines avec un évier 1 bac et une crédence miroir
7