Idées déco de cuisines avec un évier 3 bacs
Trier par :
Budget
Trier par:Populaires du jour
101 - 120 sur 210 photos
1 sur 3
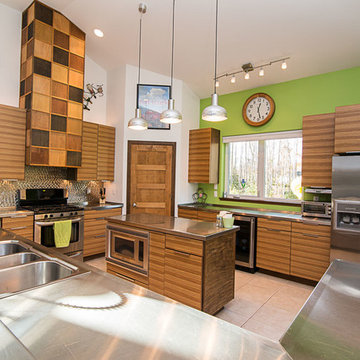
Arctic Edge Photography
Cette photo montre une très grande cuisine américaine tendance en U et bois clair avec un évier 3 bacs, un placard à porte plane, un plan de travail en inox, une crédence métallisée, une crédence en dalle métallique, un électroménager en acier inoxydable, un sol en carrelage de céramique et îlot.
Cette photo montre une très grande cuisine américaine tendance en U et bois clair avec un évier 3 bacs, un placard à porte plane, un plan de travail en inox, une crédence métallisée, une crédence en dalle métallique, un électroménager en acier inoxydable, un sol en carrelage de céramique et îlot.
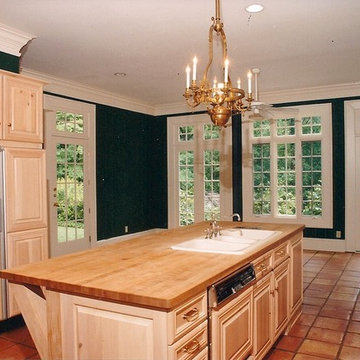
This is a large kitchen, so I designed a refrigerator on the cook's side of the island and another on the bar side of the island so those eating could access drinks/ice, etc without disturbing the cook. It also allows more than one cook to work comfortably. The large breakfast area is open and sunny with lots of windows and doors. Photo credit Pamela Foster
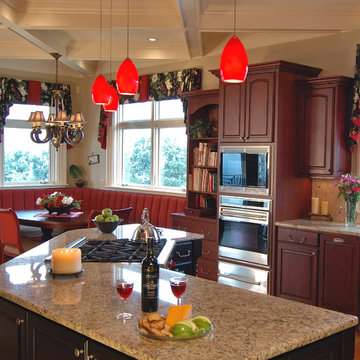
Inspiration pour une grande cuisine américaine traditionnelle en U et bois brun avec un évier 3 bacs, un placard avec porte à panneau surélevé, un plan de travail en granite, une crédence beige, une crédence en céramique, un électroménager en acier inoxydable, un sol en bois brun et îlot.
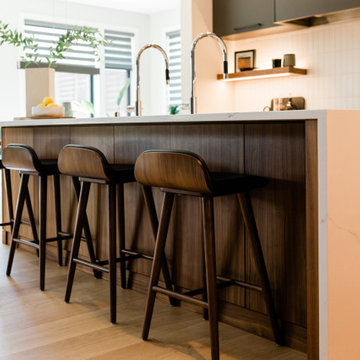
Idées déco pour une grande cuisine ouverte moderne en L et bois brun avec un évier 3 bacs, un placard à porte plane, un plan de travail en quartz modifié, une crédence blanche, une crédence en carreau de porcelaine, un électroménager en acier inoxydable, parquet clair, îlot et un plan de travail blanc.
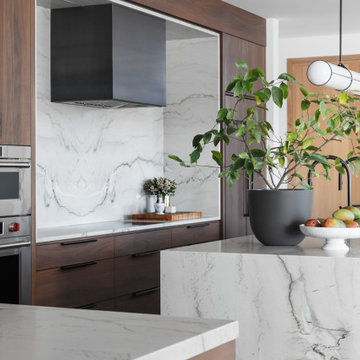
Réalisation d'une grande cuisine américaine urbaine avec un évier 3 bacs et un électroménager en acier inoxydable.
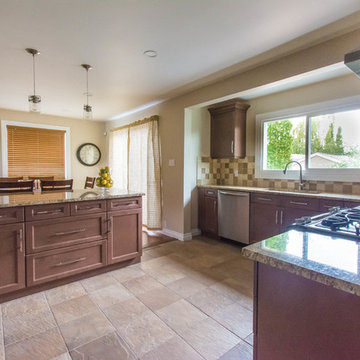
Once again Elite Interior Design rocks another kitchen renovation! We removed a non load bearing wall that separated the dining room from the kitchen. We also closed off an exterior door as well as an exterior window. We moved the plumbing to the window wall and placed the sink under the window. This configuration really opened up the space and gave my client a functional, spacious and beautiful kitchen.
I love how this space turned out and most importantly, my clients are extremely happy with their new kitchen!
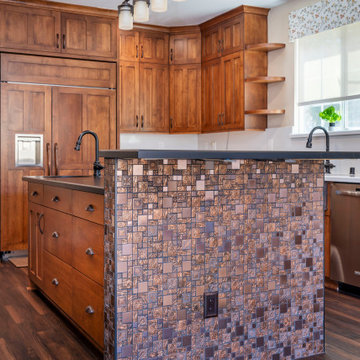
The Craftsman's style inspiration derived from the Gamble House. The fireplace wall was decreased in size for an open-concept spacious grand room. The custom stained cabinetry graciously flows from the kitchen, laundry room, hall, and primary bathroom. Two new hutches were added to the dining room area for extra storage. The sizeable wet island serves as an entertaining hub. We spared no unused space to accommodate the families' needs. Two-tone quartz countertops provide a transitional design. The quartz white countertops serve as a grout-free backsplash.
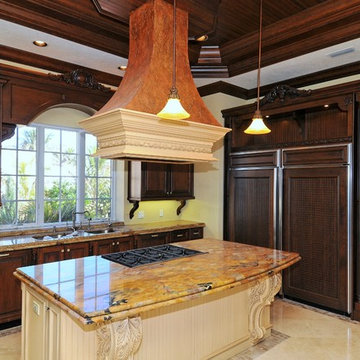
Todd Johnston Homes
Idée de décoration pour une arrière-cuisine encastrable méditerranéenne en L et bois foncé de taille moyenne avec un évier 3 bacs, un placard avec porte à panneau surélevé, un plan de travail en granite, une crédence jaune, un sol en travertin et îlot.
Idée de décoration pour une arrière-cuisine encastrable méditerranéenne en L et bois foncé de taille moyenne avec un évier 3 bacs, un placard avec porte à panneau surélevé, un plan de travail en granite, une crédence jaune, un sol en travertin et îlot.
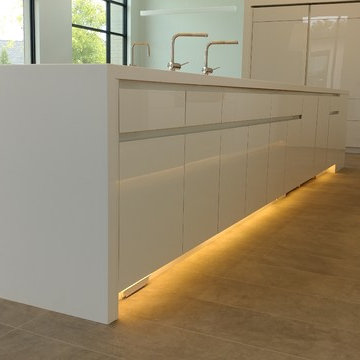
Aménagement d'une très grande cuisine contemporaine avec un évier 3 bacs, un placard à porte plane, des portes de placard blanches et îlot.
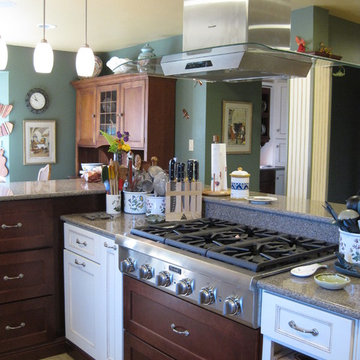
Aménagement d'une grande cuisine américaine éclectique en L avec un évier 3 bacs, un placard à porte affleurante, des portes de placard blanches, un plan de travail en quartz, une crédence verte, une crédence en carreau de verre, un électroménager en acier inoxydable, un sol en carrelage de porcelaine et 2 îlots.
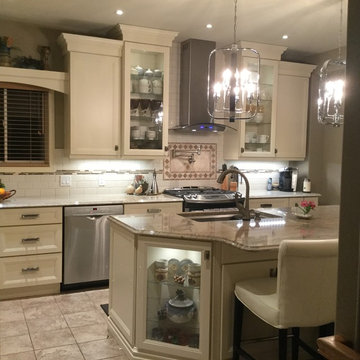
Schuler cabinets Lowe's install granite counter top clean lines
Aménagement d'une cuisine classique en L fermée et de taille moyenne avec un évier 3 bacs, un placard avec porte à panneau encastré, des portes de placard beiges, un plan de travail en granite, une crédence beige, une crédence en mosaïque, un électroménager en acier inoxydable, un sol en carrelage de porcelaine et îlot.
Aménagement d'une cuisine classique en L fermée et de taille moyenne avec un évier 3 bacs, un placard avec porte à panneau encastré, des portes de placard beiges, un plan de travail en granite, une crédence beige, une crédence en mosaïque, un électroménager en acier inoxydable, un sol en carrelage de porcelaine et îlot.
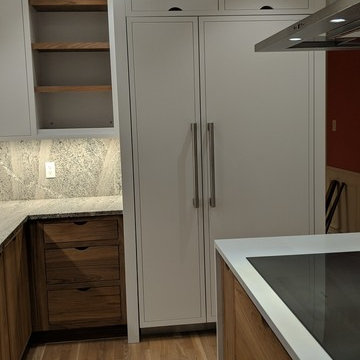
One of a Kind Danish Kitchen
Exemple d'une cuisine parallèle tendance fermée et de taille moyenne avec un évier 3 bacs, un placard à porte affleurante, des portes de placard blanches, un plan de travail en granite, une crédence grise, une crédence en dalle de pierre, un électroménager en acier inoxydable, parquet clair, îlot, un sol marron et un plan de travail gris.
Exemple d'une cuisine parallèle tendance fermée et de taille moyenne avec un évier 3 bacs, un placard à porte affleurante, des portes de placard blanches, un plan de travail en granite, une crédence grise, une crédence en dalle de pierre, un électroménager en acier inoxydable, parquet clair, îlot, un sol marron et un plan de travail gris.
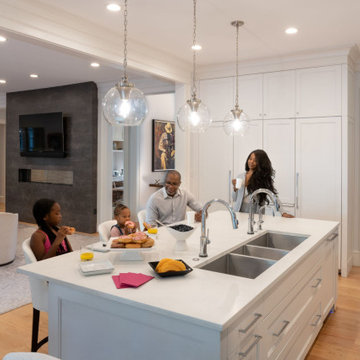
The main family room connects to the kitchen and features a floor-to-ceiling fireplace surround that separates this room from the hallway and home office. The light-filled foyer opens to the dining room with intricate ceiling trim and a sparkling chandelier. A leaded glass window above the entry enforces the modern romanticism that the designer and owners were looking for. The in-law suite, off the side entrance, includes its own kitchen, family room, primary suite with a walk-out screened in porch, and a guest room/home office.
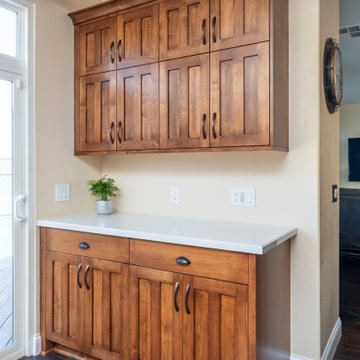
The Craftsman's style inspiration derived from the Gamble House. The fireplace wall was decreased in size for an open-concept spacious grand room. The custom stained cabinetry graciously flows from the kitchen, laundry room, hall, and primary bathroom. Two new hutches were added to the dining room area for extra storage. The sizeable wet island serves as an entertaining hub. We spared no unused space to accommodate the families' needs. Two-tone quartz countertops provide a transitional design. The quartz white countertops serve as a grout-free backsplash.
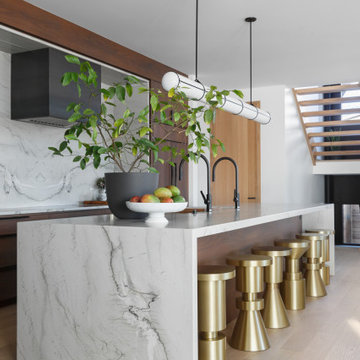
Cette image montre une grande cuisine américaine urbaine avec un évier 3 bacs et un électroménager en acier inoxydable.
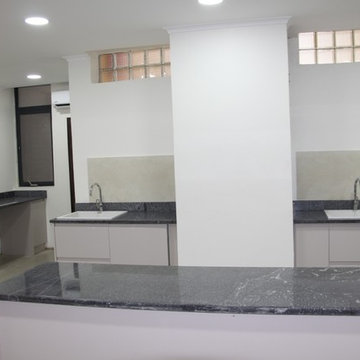
Idées déco pour une très grande cuisine moderne en U fermée avec un évier 3 bacs, un placard à porte plane, des portes de placard grises, un plan de travail en granite, une crédence beige, une crédence en carreau de porcelaine, un électroménager en acier inoxydable, un sol en carrelage de céramique, îlot, un sol beige et plan de travail noir.
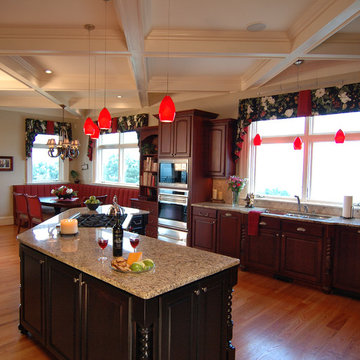
Cette image montre une grande cuisine américaine traditionnelle en U et bois brun avec un évier 3 bacs, un placard avec porte à panneau surélevé, un plan de travail en granite, une crédence beige, une crédence en céramique, un électroménager en acier inoxydable, un sol en bois brun et îlot.
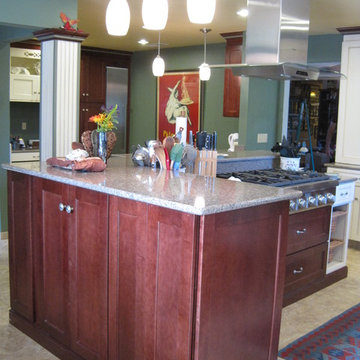
Exemple d'une grande cuisine américaine éclectique en L avec un évier 3 bacs, un placard à porte affleurante, des portes de placard blanches, un plan de travail en quartz, une crédence verte, une crédence en carreau de verre, un électroménager en acier inoxydable, un sol en carrelage de porcelaine et 2 îlots.
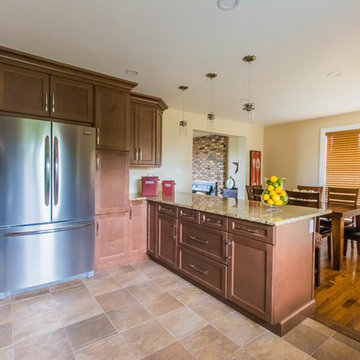
Once again Elite Interior Design rocks another kitchen renovation! We removed a non load bearing wall that separated the dining room from the kitchen. We also closed off an exterior door as well as an exterior window. We moved the plumbing to the window wall and placed the sink under the window. This configuration really opened up the space and gave my client a functional, spacious and beautiful kitchen.
I love how this space turned out and most importantly, my clients are extremely happy with their new kitchen!
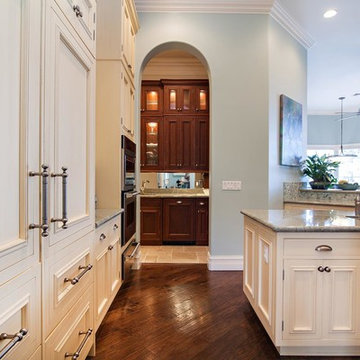
Captured To Sell
Cette image montre une grande cuisine ouverte bohème avec des portes de placard blanches, un plan de travail en granite, une crédence bleue, une crédence en mosaïque, un électroménager en acier inoxydable, un sol en bois brun, îlot et un évier 3 bacs.
Cette image montre une grande cuisine ouverte bohème avec des portes de placard blanches, un plan de travail en granite, une crédence bleue, une crédence en mosaïque, un électroménager en acier inoxydable, un sol en bois brun, îlot et un évier 3 bacs.
Idées déco de cuisines avec un évier 3 bacs
6