Idées déco de cuisines avec un évier encastré et différents designs de plafond
Trier par :
Budget
Trier par:Populaires du jour
281 - 300 sur 22 917 photos
1 sur 3
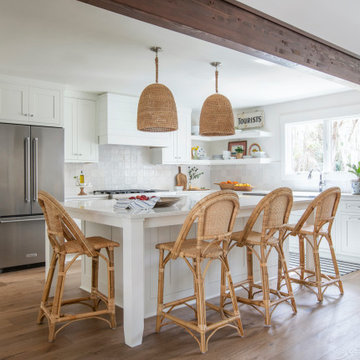
Réalisation d'une cuisine ouverte marine en U avec un évier encastré, un placard à porte shaker, des portes de placard blanches, plan de travail en marbre, une crédence blanche, un électroménager en acier inoxydable, un sol en bois brun, îlot, un sol marron, un plan de travail gris et poutres apparentes.
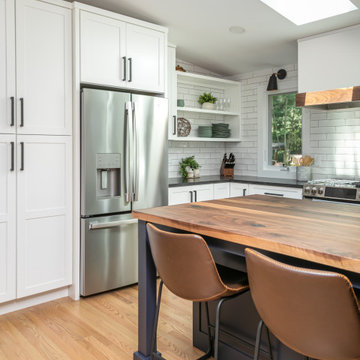
Modern farmhouse kitchen with tons of natural light and a great open concept.
Cette image montre une grande cuisine américaine bohème en L avec un évier encastré, un placard à porte shaker, des portes de placard blanches, un plan de travail en bois, une crédence blanche, une crédence en carreau de porcelaine, un électroménager en acier inoxydable, un sol en bois brun, îlot, un sol marron, plan de travail noir et un plafond voûté.
Cette image montre une grande cuisine américaine bohème en L avec un évier encastré, un placard à porte shaker, des portes de placard blanches, un plan de travail en bois, une crédence blanche, une crédence en carreau de porcelaine, un électroménager en acier inoxydable, un sol en bois brun, îlot, un sol marron, plan de travail noir et un plafond voûté.
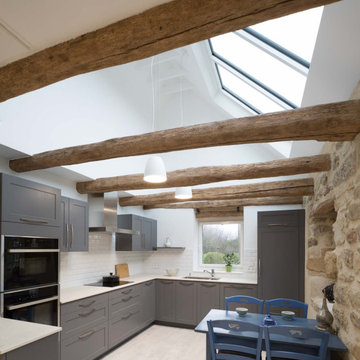
Le client souhaitait réaliser une extension pour avoir une pièce lumineuse. Une extension aurait, pour un coût important et des travaux lourds, dénaturé l'harmonie existante des façades extérieures et de la composition du bâti. En outre, le client trouvait sa cuisine peu pratique et sombre.
Il a été proposé de détruire une partie d'un grenier peu exploité, et de réaliser une verrière en toiture. Il en résulte un espace au volume généreux, baigné de lumière naturelle, et une cuisine optimisée. Les poutres existantes, de très belle qualité, sont mises en valeur.

Cette image montre une grande cuisine américaine encastrable traditionnelle en U avec un évier encastré, un placard avec porte à panneau encastré, des portes de placard blanches, un plan de travail en quartz, une crédence grise, une crédence en marbre, parquet foncé, îlot, un sol marron, un plan de travail blanc et un plafond voûté.
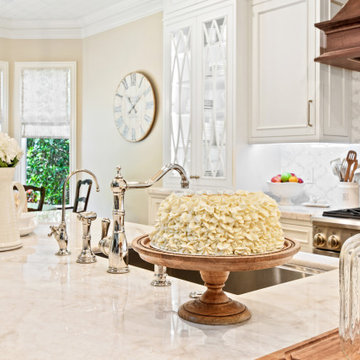
Gorgeous French Country style kitchen featuring a rustic cherry hood with coordinating island. White inset cabinetry frames the dark cherry creating a timeless design.

Idée de décoration pour une cuisine parallèle vintage en bois brun avec un évier encastré, un placard à porte plane, une crédence blanche, une crédence en carrelage métro, un électroménager en acier inoxydable, îlot, un sol gris, un plan de travail blanc, un plafond en lambris de bois et un plafond voûté.
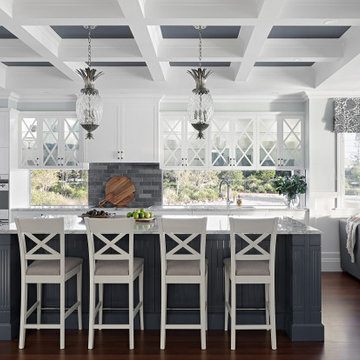
This kitchen pays homage to a British Colonial style of architecture combining formal design elements of the Victorian era with fresh tropical details inspired by the West Indies such as pineapples and exotic textiles.
Every detail was meticulously planned, from the coffered ceilings to the custom made ‘cross’ overhead doors which are glazed and backlit.
The classic blue joinery is in line with the Pantone Color Institute, Color of the Year for 2020 and brings a sense of tranquillity and calm to the space. The White Fantasy marble bench tops add an air of elegance and grace with the lambs tongue edge detail and timeless grey on white tones.
Complete with a butler’s pantry featuring full height glass doors, this kitchen is truly luxurious.
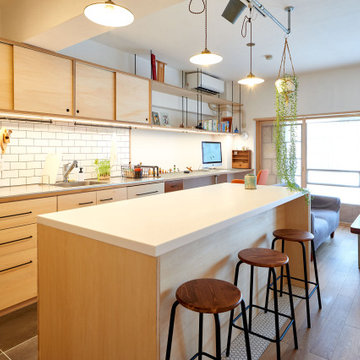
Aménagement d'une petite cuisine ouverte parallèle asiatique en bois clair avec un évier encastré, un placard à porte plane, un plan de travail en inox, une crédence blanche, une crédence en carrelage métro, un électroménager en acier inoxydable, un sol en contreplaqué, îlot, un sol marron, un plan de travail marron et un plafond en lambris de bois.

Réalisation d'une cuisine champêtre en U avec un évier encastré, un placard à porte shaker, des portes de placard blanches, un électroménager en acier inoxydable, parquet foncé, îlot, un sol marron, un plan de travail gris, un plafond voûté, une crédence grise et une crédence en dalle de pierre.
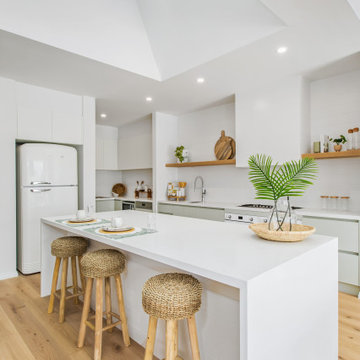
Idées déco pour une cuisine américaine linéaire bord de mer avec un évier encastré, une crédence blanche, un électroménager en acier inoxydable, îlot, un plan de travail blanc et un plafond voûté.
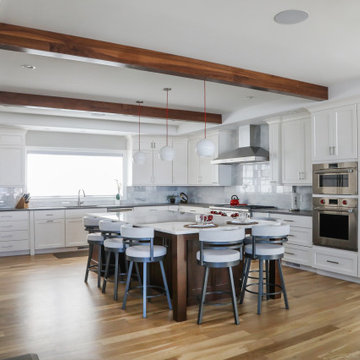
Aménagement d'une cuisine classique en U avec un évier encastré, un placard à porte shaker, des portes de placard blanches, un électroménager en acier inoxydable, un sol en bois brun, îlot, un sol marron, un plan de travail blanc, un plafond à caissons et poutres apparentes.

Exemple d'une grande cuisine ouverte parallèle bord de mer avec un évier encastré, un placard à porte shaker, des portes de placard blanches, un plan de travail en quartz modifié, une crédence blanche, une crédence en quartz modifié, un électroménager en acier inoxydable, parquet clair, îlot, un sol beige, un plan de travail blanc et un plafond décaissé.
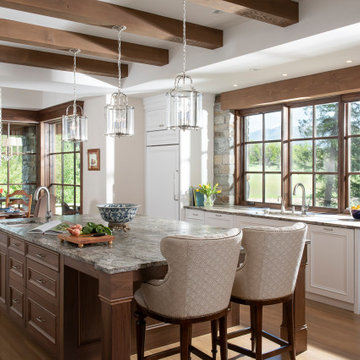
Cette image montre une cuisine traditionnelle avec un évier encastré, un placard avec porte à panneau surélevé, un plan de travail en granite, une crédence grise, une crédence en carrelage de pierre, un électroménager en acier inoxydable, un sol en bois brun, îlot, un plan de travail bleu et poutres apparentes.

Idée de décoration pour une cuisine ouverte parallèle et encastrable design en bois brun avec un évier encastré, un placard à porte plane, une crédence blanche, un sol en bois brun, îlot, un sol marron, un plan de travail multicolore, poutres apparentes et un plafond en bois.
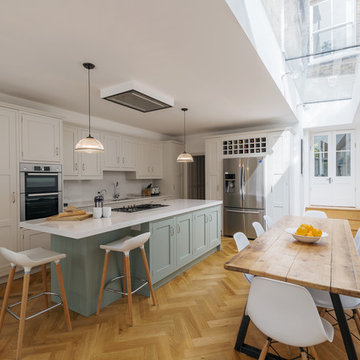
Radu Palicica
Aménagement d'une cuisine américaine classique en L de taille moyenne avec parquet clair, îlot, un sol beige, un évier encastré, un placard à porte shaker, des portes de placard bleues, une crédence blanche, un électroménager en acier inoxydable et plafond verrière.
Aménagement d'une cuisine américaine classique en L de taille moyenne avec parquet clair, îlot, un sol beige, un évier encastré, un placard à porte shaker, des portes de placard bleues, une crédence blanche, un électroménager en acier inoxydable et plafond verrière.
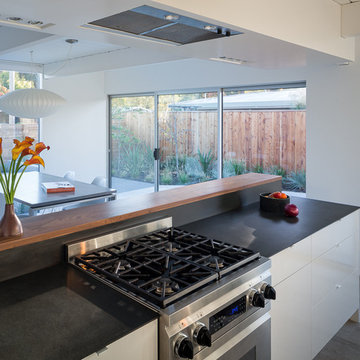
Eichler in Marinwood - The primary organizational element of the interior is the kitchen. Embedded within the simple post and beam structure, the kitchen was conceived as a programmatic block from which we would carve in order to contribute to both sense of function and organization.
photo: scott hargis
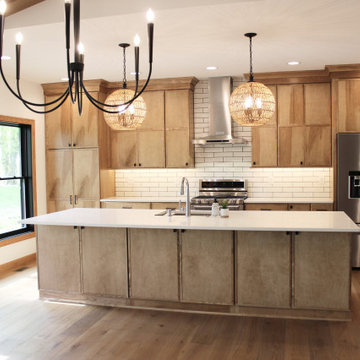
Skinny Shaker kitchen in Koch Bedford door and Birch Pecan stain. MSI quartz countertops in Calacatta Ultra, Engineered White Oak flooring, and KitchenAid appliances also featured. Cabinetry, Lighting, Flooring, Tile, Appliances, and Countertops by Village Home Stores for Hazelwood Homes.
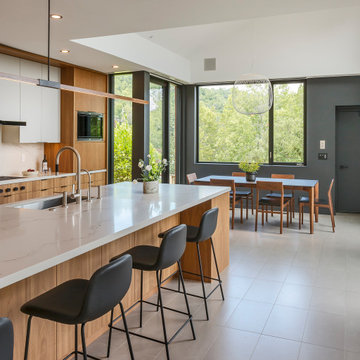
Aménagement d'une cuisine américaine moderne en bois brun avec un évier encastré, un placard à porte plane, un plan de travail en quartz modifié, une crédence blanche, une crédence en quartz modifié, un sol en carrelage de porcelaine, îlot, un sol gris, un plan de travail blanc et un plafond voûté.
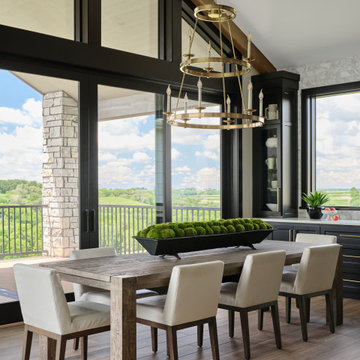
The showstopper kitchen is punctuated by the blue skies and green rolling hills of this Omaha home's exterior landscape. The crisp black and white kitchen features a vaulted ceiling with wood ceiling beams, large modern black windows, wood look tile floors, Wolf Subzero appliances, a large kitchen island with seating for six, an expansive dining area with floor to ceiling windows, black and gold island pendants, quartz countertops and a marble tile backsplash. A scullery located behind the kitchen features ample pantry storage, a prep sink, a built-in coffee bar and stunning black and white marble floor tile.

本計画は名古屋市の歴史ある閑静な住宅街にあるマンションのリノベーションのプロジェクトで、夫婦と子ども一人の3人家族のための住宅である。
設計時の要望は大きく2つあり、ダイニングとキッチンが豊かでゆとりある空間にしたいということと、物は基本的には表に見せたくないということであった。
インテリアの基本構成は床をオーク無垢材のフローリング、壁・天井は塗装仕上げとし、その壁の随所に床から天井までいっぱいのオーク無垢材の小幅板が現れる。LDKのある主室は黒いタイルの床に、壁・天井は寒水入りの漆喰塗り、出入口や家具扉のある長手一面をオーク無垢材が7m以上連続する壁とし、キッチン側の壁はワークトップに合わせて御影石としており、各面に異素材が対峙する。洗面室、浴室は壁床をモノトーンの磁器質タイルで統一し、ミニマルで洗練されたイメージとしている。
Idées déco de cuisines avec un évier encastré et différents designs de plafond
15