Idées déco de cuisines avec îlot et un plan de travail orange
Trier par :
Budget
Trier par:Populaires du jour
1 - 20 sur 143 photos
1 sur 3
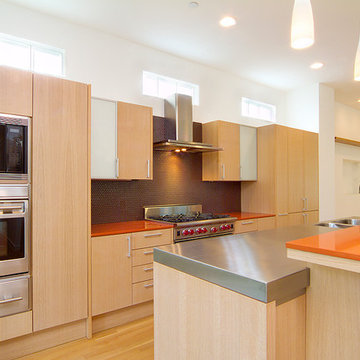
Warm wood cabinets and floors and colorful orange quartz countertops are a nice paring of materials.
Cette photo montre une petite cuisine ouverte parallèle moderne en bois clair avec un évier 2 bacs, un placard à porte plane, un plan de travail en quartz modifié, une crédence marron, une crédence en céramique, un électroménager en acier inoxydable, parquet clair, îlot, un sol beige et un plan de travail orange.
Cette photo montre une petite cuisine ouverte parallèle moderne en bois clair avec un évier 2 bacs, un placard à porte plane, un plan de travail en quartz modifié, une crédence marron, une crédence en céramique, un électroménager en acier inoxydable, parquet clair, îlot, un sol beige et un plan de travail orange.

Murphys Road is a renovation in a 1906 Villa designed to compliment the old features with new and modern twist. Innovative colours and design concepts are used to enhance spaces and compliant family living. This award winning space has been featured in magazines and websites all around the world. It has been heralded for it's use of colour and design in inventive and inspiring ways.
Designed by New Zealand Designer, Alex Fulton of Alex Fulton Design
Photographed by Duncan Innes for Homestyle Magazine

Kitchen dining area featuring plywood window seat and clerestory window
Idée de décoration pour une cuisine ouverte urbaine en inox de taille moyenne avec un évier intégré, un placard à porte plane, un plan de travail en stratifié, une crédence blanche, une crédence en terre cuite, un électroménager en acier inoxydable, sol en béton ciré, îlot, un sol gris, un plan de travail orange et poutres apparentes.
Idée de décoration pour une cuisine ouverte urbaine en inox de taille moyenne avec un évier intégré, un placard à porte plane, un plan de travail en stratifié, une crédence blanche, une crédence en terre cuite, un électroménager en acier inoxydable, sol en béton ciré, îlot, un sol gris, un plan de travail orange et poutres apparentes.

Aménagement d'une grande cuisine ouverte éclectique en L avec un placard à porte shaker, des portes de placard oranges, un plan de travail en granite, îlot, un plan de travail orange, un évier encastré, une crédence orange, une crédence en feuille de verre, un électroménager noir et parquet clair.
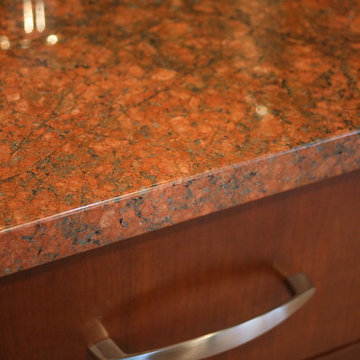
A detail shot of the Red Dragon granite with turquoise flecks. And the Mid Century Modern inspired hardware.
Réalisation d'une petite arrière-cuisine parallèle design en bois brun avec un évier encastré, un placard à porte plane, un plan de travail en granite, une crédence bleue, une crédence en carreau de verre, un électroménager en acier inoxydable, un sol en bois brun, îlot, un sol marron et un plan de travail orange.
Réalisation d'une petite arrière-cuisine parallèle design en bois brun avec un évier encastré, un placard à porte plane, un plan de travail en granite, une crédence bleue, une crédence en carreau de verre, un électroménager en acier inoxydable, un sol en bois brun, îlot, un sol marron et un plan de travail orange.
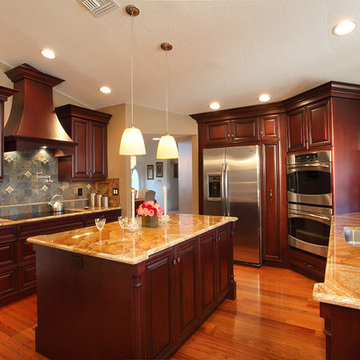
Ed Butera | ibi designs
Exemple d'une très grande cuisine chic en bois foncé et U fermée avec un électroménager en acier inoxydable, îlot, un sol en bois brun, un évier encastré, un placard avec porte à panneau encastré, un plan de travail en granite, une crédence multicolore, une crédence en carrelage de pierre, un sol orange et un plan de travail orange.
Exemple d'une très grande cuisine chic en bois foncé et U fermée avec un électroménager en acier inoxydable, îlot, un sol en bois brun, un évier encastré, un placard avec porte à panneau encastré, un plan de travail en granite, une crédence multicolore, une crédence en carrelage de pierre, un sol orange et un plan de travail orange.
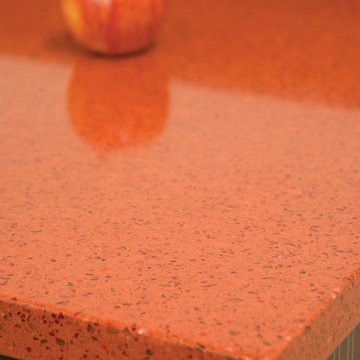
Cette photo montre une cuisine parallèle moderne en bois foncé avec un évier de ferme, un placard à porte plane, un plan de travail en verre recyclé, un électroménager en acier inoxydable, parquet clair, îlot et un plan de travail orange.
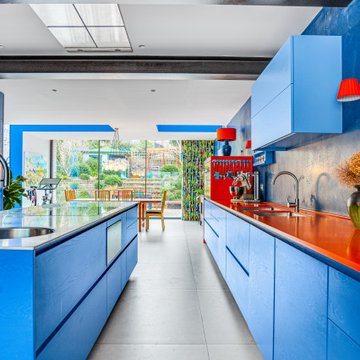
Inspiration pour une cuisine ouverte minimaliste avec un placard à porte plane, des portes de placard bleues, un plan de travail en surface solide, un électroménager noir, îlot et un plan de travail orange.
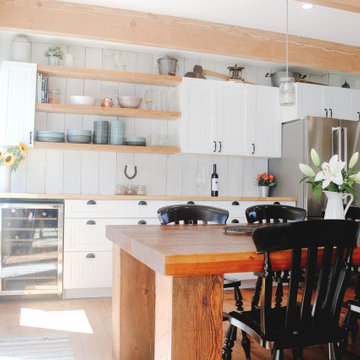
Inspiration pour une cuisine ouverte en L de taille moyenne avec un évier de ferme, un placard à porte affleurante, des portes de placard jaunes, un plan de travail en bois, une crédence jaune, une crédence en lambris de bois, un électroménager en acier inoxydable, un sol en bois brun, îlot, un sol marron, un plan de travail orange et poutres apparentes.
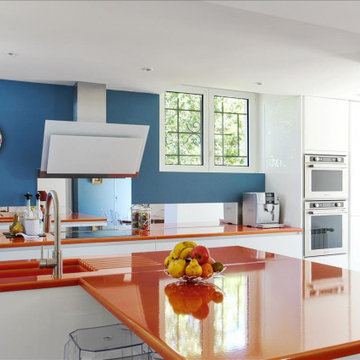
Réalisation d'une cuisine ouverte parallèle et encastrable minimaliste de taille moyenne avec un évier encastré, un placard à porte plane, des portes de placard blanches, un plan de travail en surface solide, une crédence miroir, un sol en carrelage de céramique, îlot, un sol beige et un plan de travail orange.
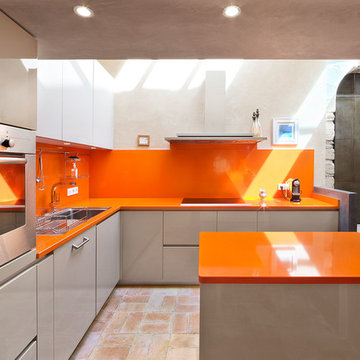
Wosilat Fotografie
Idée de décoration pour une grande cuisine américaine design en L avec un évier posé, un placard à porte plane, des portes de placard grises, une crédence orange, un électroménager en acier inoxydable, îlot, tomettes au sol et un plan de travail orange.
Idée de décoration pour une grande cuisine américaine design en L avec un évier posé, un placard à porte plane, des portes de placard grises, une crédence orange, un électroménager en acier inoxydable, îlot, tomettes au sol et un plan de travail orange.
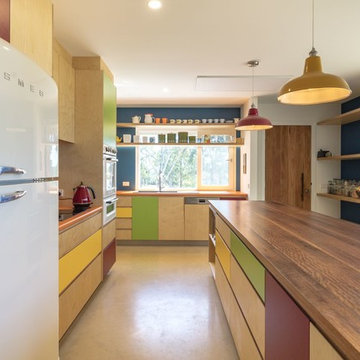
Ben Wrigley
Réalisation d'une cuisine américaine design en bois clair et L de taille moyenne avec un évier 2 bacs, un placard à porte plane, îlot, un plan de travail orange, un électroménager blanc et un sol beige.
Réalisation d'une cuisine américaine design en bois clair et L de taille moyenne avec un évier 2 bacs, un placard à porte plane, îlot, un plan de travail orange, un électroménager blanc et un sol beige.
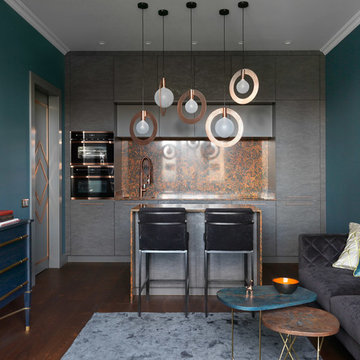
Сергей Красюк
Cette photo montre une cuisine ouverte linéaire tendance avec un placard à porte plane, des portes de placard grises, une crédence orange, un électroménager noir, parquet foncé, îlot, un sol marron, un plan de travail en quartz, un plan de travail orange et un évier encastré.
Cette photo montre une cuisine ouverte linéaire tendance avec un placard à porte plane, des portes de placard grises, une crédence orange, un électroménager noir, parquet foncé, îlot, un sol marron, un plan de travail en quartz, un plan de travail orange et un évier encastré.
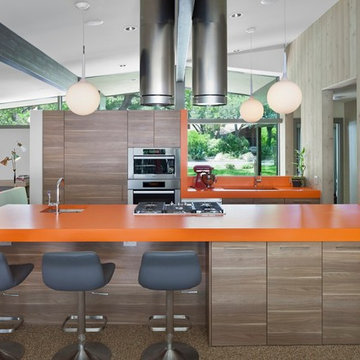
Andrea Calo
Idée de décoration pour une cuisine ouverte parallèle vintage en bois brun de taille moyenne avec un évier encastré, un placard à porte plane, un électroménager en acier inoxydable, îlot, un plan de travail en quartz modifié, un sol marron et un plan de travail orange.
Idée de décoration pour une cuisine ouverte parallèle vintage en bois brun de taille moyenne avec un évier encastré, un placard à porte plane, un électroménager en acier inoxydable, îlot, un plan de travail en quartz modifié, un sol marron et un plan de travail orange.
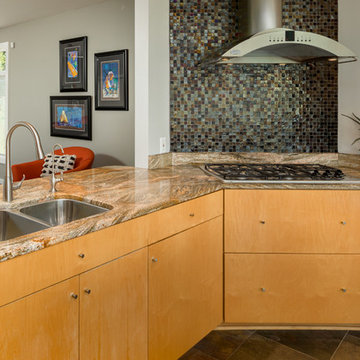
Jeff Graham Photography
Inspiration pour une grande cuisine américaine minimaliste en U et bois clair avec un évier 2 bacs, un placard à porte plane, un plan de travail en granite, une crédence métallisée, une crédence en carreau de verre, un électroménager en acier inoxydable, un sol en carrelage de céramique, îlot, un sol marron et un plan de travail orange.
Inspiration pour une grande cuisine américaine minimaliste en U et bois clair avec un évier 2 bacs, un placard à porte plane, un plan de travail en granite, une crédence métallisée, une crédence en carreau de verre, un électroménager en acier inoxydable, un sol en carrelage de céramique, îlot, un sol marron et un plan de travail orange.
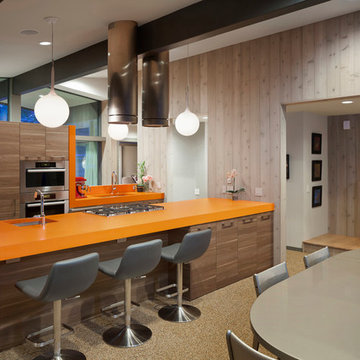
Réalisation d'une cuisine américaine parallèle vintage en bois foncé avec un placard à porte plane, un électroménager en acier inoxydable, îlot et un plan de travail orange.
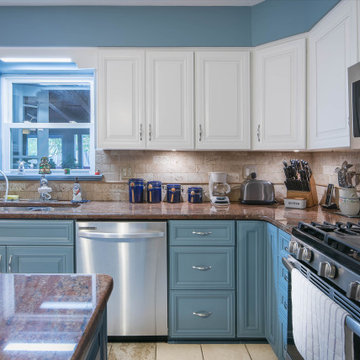
Elegant center raised panel doors in white dove and winter sky enhance the kitchens previously updated features. The bright new full overlay doors play off the colors in the existing granite countertop and magnify the natural beauty of the stone tile backsplash. The combination of the traditional door style and contemporary blue base cabinets create a transitional kitchen design. The new stainless-steel appliances and brushed nickel hardware add the perfect finishing touch.
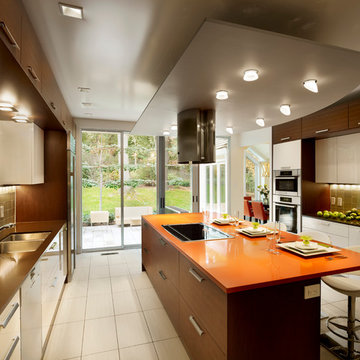
Watch our project videos with before and after pictures: www.larisamcshane.com/projects/
This contemporary kitchen replaced an outdated traditional kitchen. We traded the traditional cabinetry for refined European style contemporary cabinets in two colors; glossy white and soft Wenge brown for its unique mixture of chic yet natural. We used two colors of sustainable quartz countertops; earth brown in the perimeter and orange for the island to bring a feeling of cheerfulness.
Please, visit our website to watch the before and after project videos to learn about the design process and inspirations for this transformation!
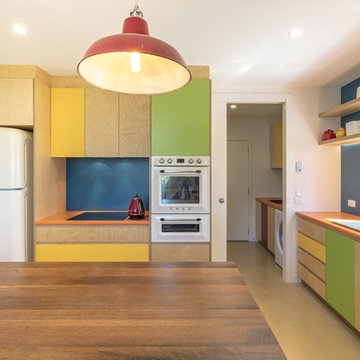
Ben Wrigley
Exemple d'une cuisine américaine parallèle tendance en bois clair de taille moyenne avec un évier 2 bacs, un placard à porte plane, une crédence bleue, un électroménager de couleur, îlot et un plan de travail orange.
Exemple d'une cuisine américaine parallèle tendance en bois clair de taille moyenne avec un évier 2 bacs, un placard à porte plane, une crédence bleue, un électroménager de couleur, îlot et un plan de travail orange.
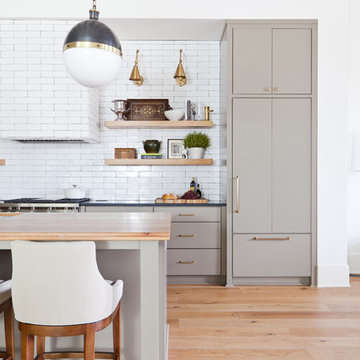
This luxurious downtown loft in historic Macon, GA was designed from the ground up by Carrie Robinson with Robinson Home. The loft began as an empty attic space above a historic restaurant and was transformed by Carrie over the course of 2 years. A galley kitchen was designed to maximize open floor space and merge the living and cooking spaces.
Idées déco de cuisines avec îlot et un plan de travail orange
1