Idées déco de cuisines avec un placard à porte affleurante et des portes de placard grises
Trier par :
Budget
Trier par:Populaires du jour
201 - 220 sur 6 403 photos
1 sur 3
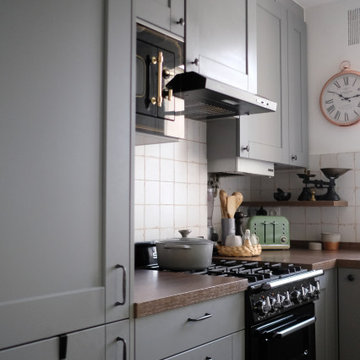
Inspiration pour une petite cuisine traditionnelle en U fermée avec un évier de ferme, des portes de placard grises, un plan de travail en bois, une crédence en céramique, un sol en carrelage de céramique, un sol orange, un plan de travail marron, un placard à porte affleurante, une crédence blanche, un électroménager noir et aucun îlot.
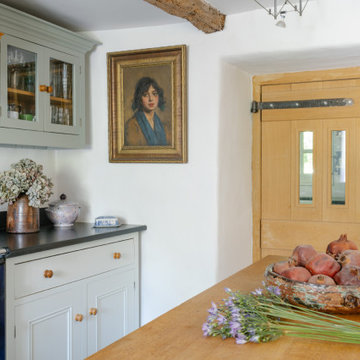
Kitchen design:
Winfreys
www.winfreys.co.uk
Inspiration pour une cuisine ouverte encastrable rustique en L de taille moyenne avec un évier posé, un placard à porte affleurante, des portes de placard grises, un plan de travail en bois, un sol en ardoise, îlot, un sol gris et un plan de travail marron.
Inspiration pour une cuisine ouverte encastrable rustique en L de taille moyenne avec un évier posé, un placard à porte affleurante, des portes de placard grises, un plan de travail en bois, un sol en ardoise, îlot, un sol gris et un plan de travail marron.
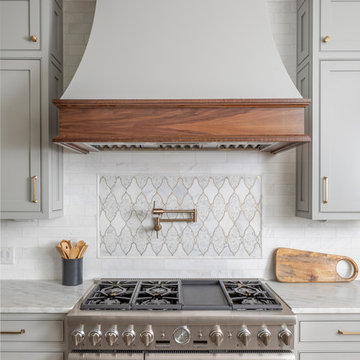
Inspiration pour une grande cuisine ouverte traditionnelle en L avec un placard à porte affleurante, des portes de placard grises, un plan de travail en bois, une crédence en marbre, un sol en bois brun et îlot.
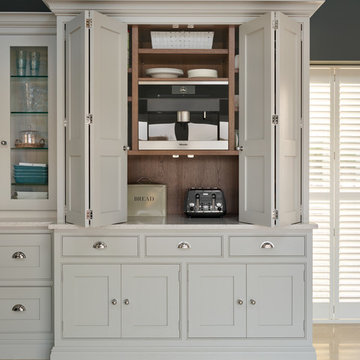
This beautiful family shaker kitchen is painted in Tom Howley bespoke paint colour Thistle with the island painted in Dewberry. The Silestone Lyra worksurfaces add a subtle contrast to the space and enhance the feeling of natural light.
Photography - Darren Chung
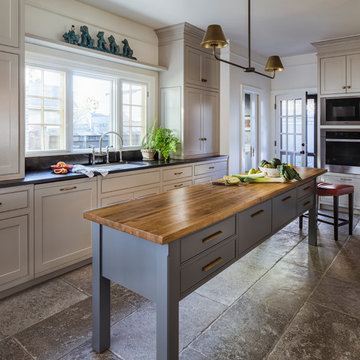
Remodel by Tricolor Construction
Interior Design by Maison Inc.
Photos by David Papazian
Exemple d'une grande arrière-cuisine encastrable chic en U avec un évier encastré, un placard à porte affleurante, des portes de placard grises, une crédence bleue, îlot, un sol gris et plan de travail noir.
Exemple d'une grande arrière-cuisine encastrable chic en U avec un évier encastré, un placard à porte affleurante, des portes de placard grises, une crédence bleue, îlot, un sol gris et plan de travail noir.
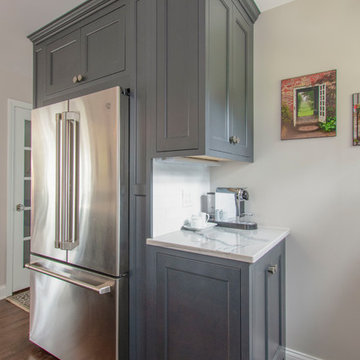
Kowalske Kitchen & Bath transformed this 1940s Delafield cape cod into a stunning home full of charm. We worked with the homeowner from concept through completion, ensuring every detail of the interior and exterior was perfect!
The goal was to restore the historic beauty of this home. Interior renovations included the kitchen, two full bathrooms, and cosmetic updates to the bedrooms and breezeway. We added character with glass interior door knobs, three-panel doors, mouldings, etched custom lighting and refinishing the original hardwood floors.
The center of this home is the incredible kitchen. The original space had soffits, outdated cabinets, laminate counters and was closed off from the dining room with a peninsula. The new space was opened into the dining room to allow for an island with more counter space and seating. The highlights include quartzite counters, a farmhouse sink, a subway tile backsplash, custom inset cabinets, mullion glass doors and beadboard wainscoting.
The two full bathrooms are full of character – carrara marble basketweave flooring, beadboard, custom cabinetry, quartzite counters and custom lighting. The walk-in showers feature subway tile, Kohler fixtures and custom glass doors.
The exterior of the home was updated to give it an authentic European cottage feel. We gave the garage a new look with carriage style custom doors to match the new trim and siding. We also updated the exterior doors and added a set of french doors near the deck. Other updates included new front steps, decking, lannon stone pathway, custom lighting and ornate iron railings.
This Nagawicka Lake home will be enjoyed by the family for many years.
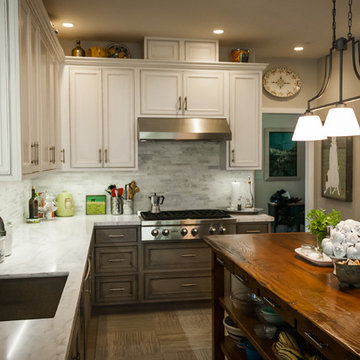
A updated farmhouse look done with gray lower cabinets and white uppers. Capture.Create Photography
Idée de décoration pour une cuisine américaine parallèle champêtre de taille moyenne avec un évier encastré, un placard à porte affleurante, des portes de placard grises, plan de travail en marbre, une crédence grise, une crédence en carrelage de pierre, un électroménager en acier inoxydable, un sol en bois brun et îlot.
Idée de décoration pour une cuisine américaine parallèle champêtre de taille moyenne avec un évier encastré, un placard à porte affleurante, des portes de placard grises, plan de travail en marbre, une crédence grise, une crédence en carrelage de pierre, un électroménager en acier inoxydable, un sol en bois brun et îlot.
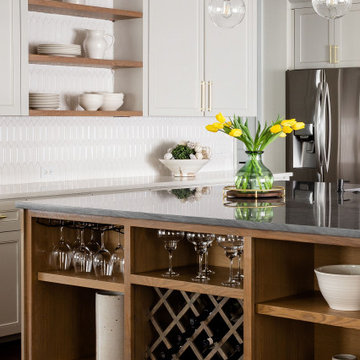
This kitchen and breakfast room underwent a MAJOR transformation. From the configuration and layout to every surface and fixture! We removed an eye sore of a post, replaced the ceramic tile floors with natural hardwoods which were continued from the living area to create better continuity and flow. The cabinets were refaced, where possible, we kept the existing cabinetry to save the budget and the Earth! Take a walk through of the space and look a the BEFORE to get the full WOW factor.
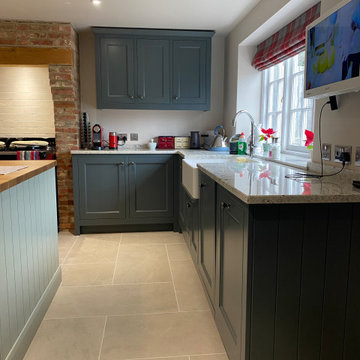
A Traditional handmade moulded bead, recessed panel door set in-frame with a smooth painted finish constructed from Accoya wood. The handles are polished black nickel. Paint colours are matched to Farrow and Ball Downpipe No.26 and Blue Gray No.91.
The island is finished with a bespoke full stave European Oak worksurface sealed with lightly pigmented Osmo oil.
Drawboxes are European Oak featuring our unique 'Strawberry' corner joints.
Appliances are - Oil fired AGA range, Neff and Caple.
Main kitchen worksurfaces are from Cosentinos Sensa premium range of granite - Colonial White.
Floor tiles supplied by Ca Piatra.
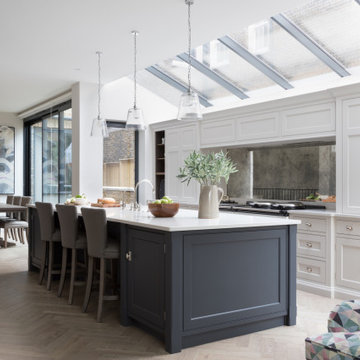
Idée de décoration pour une cuisine parallèle tradition avec un placard à porte affleurante, des portes de placard grises, une crédence métallisée, une crédence miroir, parquet clair, îlot, un sol beige et un plan de travail blanc.
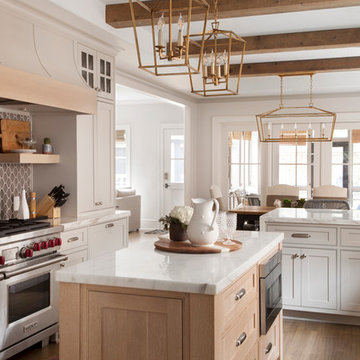
Matti Gresham
Inspiration pour une cuisine rustique en U avec un évier de ferme, un placard à porte affleurante, des portes de placard grises, une crédence grise, une crédence en mosaïque, un électroménager en acier inoxydable, un sol en bois brun, une péninsule, un sol marron et un plan de travail blanc.
Inspiration pour une cuisine rustique en U avec un évier de ferme, un placard à porte affleurante, des portes de placard grises, une crédence grise, une crédence en mosaïque, un électroménager en acier inoxydable, un sol en bois brun, une péninsule, un sol marron et un plan de travail blanc.
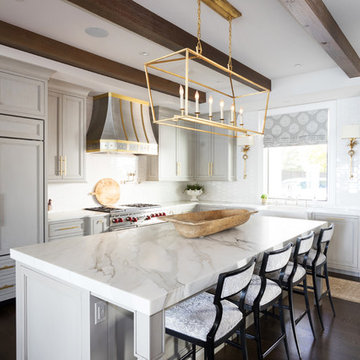
Réalisation d'une cuisine encastrable tradition avec un évier de ferme, un placard à porte affleurante, des portes de placard grises, plan de travail en marbre, une crédence blanche, une crédence en céramique, parquet foncé, un sol marron et un plan de travail blanc.
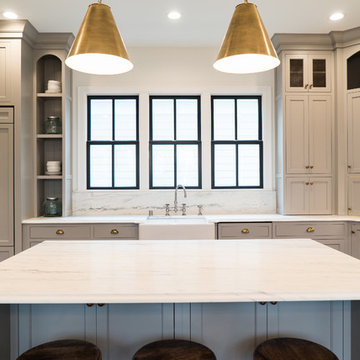
Inspiration pour une grande cuisine traditionnelle en U avec un évier de ferme, un placard à porte affleurante, des portes de placard grises, plan de travail en marbre, une crédence blanche, une crédence en dalle de pierre, un électroménager en acier inoxydable, un sol en bois brun et îlot.
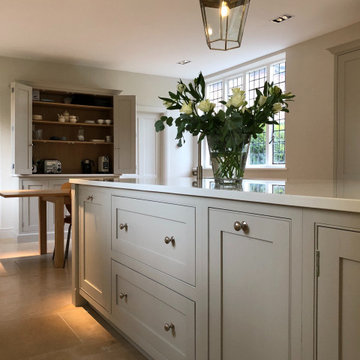
This stunning hand painted grey kitchen has a large island which takes centre stage. With a hob, oven and sink inset into it, it creates a functional work space. The plentiful beaded wall cabinets are finished off with planted plinths and curved cornices creating a timeless aesthetic.
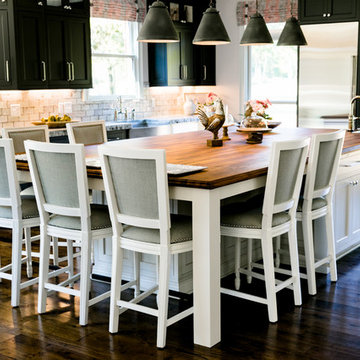
Centra Series Cabinetry by Mouser, Plaza Door Style, Square Inset Construction in Maple Painted Carbide/20-Matte for KITCHEN PERIMETER
Centra Series Cabinetry by Mouser, Plaza Door Style, Square Inset Construction in Maple Painted Divinity/20-Matte for KITCHEN ISLAND
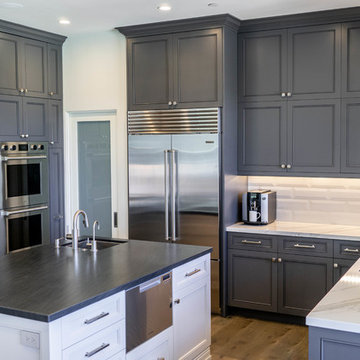
Chantal Vu
Cette photo montre une cuisine ouverte tendance en U de taille moyenne avec un évier encastré, un placard à porte affleurante, des portes de placard grises, un plan de travail en quartz modifié, une crédence blanche, une crédence en céramique, un électroménager en acier inoxydable, un sol en bois brun, îlot, un sol marron et un plan de travail turquoise.
Cette photo montre une cuisine ouverte tendance en U de taille moyenne avec un évier encastré, un placard à porte affleurante, des portes de placard grises, un plan de travail en quartz modifié, une crédence blanche, une crédence en céramique, un électroménager en acier inoxydable, un sol en bois brun, îlot, un sol marron et un plan de travail turquoise.
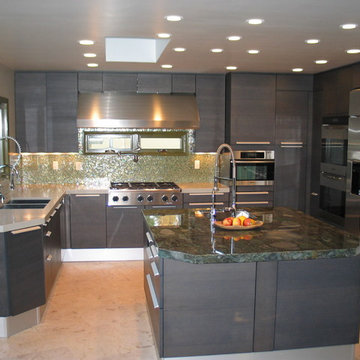
BATH AND KITCHEN TOWN
9265 Activity Rd. Suite 105
San Diego, CA 92126
t.858 5499700
www.kitchentown.com
Cette photo montre une arrière-cuisine parallèle moderne de taille moyenne avec un évier 2 bacs, un placard à porte affleurante, des portes de placard grises, une crédence grise, un électroménager en acier inoxydable, sol en béton ciré, îlot, un plan de travail en surface solide et une crédence en mosaïque.
Cette photo montre une arrière-cuisine parallèle moderne de taille moyenne avec un évier 2 bacs, un placard à porte affleurante, des portes de placard grises, une crédence grise, un électroménager en acier inoxydable, sol en béton ciré, îlot, un plan de travail en surface solide et une crédence en mosaïque.

Cette photo montre une grande cuisine ouverte linéaire chic avec un évier intégré, un placard à porte affleurante, des portes de placard grises, une crédence beige, une crédence en céramique, un sol en carrelage de céramique, un sol gris et un plan de travail marron.
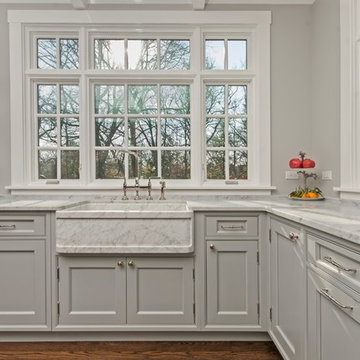
This kitchen was part of a significant remodel to the entire home. Our client, having remodeled several kitchens previously, had a high standard for this project. The result is stunning. Using earthy, yet industrial and refined details simultaneously, the combination of design elements in this kitchen is fashion forward and fresh.
Project specs: Viking 36” Range, Sub Zero 48” Pro style refrigerator, custom marble apron front sink, cabinets by Premier Custom-Built in a tone on tone milk paint finish, hammered steel brackets.
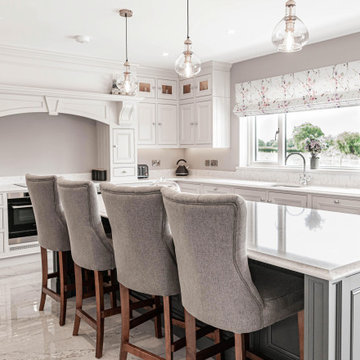
Réalisation d'une cuisine tradition en L avec un évier encastré, un placard à porte affleurante, des portes de placard grises, un électroménager en acier inoxydable, îlot, un sol gris et un plan de travail blanc.
Idées déco de cuisines avec un placard à porte affleurante et des portes de placard grises
11