Idées déco de cuisines avec un placard à porte affleurante et une crédence verte
Trier par :
Budget
Trier par:Populaires du jour
241 - 260 sur 1 592 photos
1 sur 3
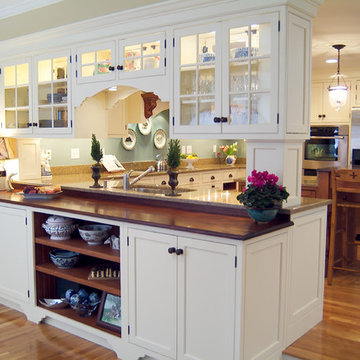
Renovated farm house kitchen. My client wanted to add on a family room to the existing home and open up the kitchen to the beautiful rolling country side. The kitchen is traditional in feel, buttercream cabinets, warm cherry accents, robins egg blue on the walls. The furniture details that we added in this kitchen were critical to the design. To get to all the other areas of this farm house you needed to travel pass the kitchen.
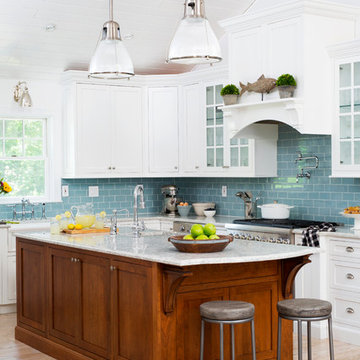
Photo Credit: Stacy Zarin Goldberg Photography
Exemple d'une grande cuisine américaine bord de mer en U avec un évier de ferme, un placard à porte affleurante, des portes de placard blanches, un plan de travail en granite, une crédence verte, une crédence en carrelage métro, un électroménager en acier inoxydable, parquet clair et îlot.
Exemple d'une grande cuisine américaine bord de mer en U avec un évier de ferme, un placard à porte affleurante, des portes de placard blanches, un plan de travail en granite, une crédence verte, une crédence en carrelage métro, un électroménager en acier inoxydable, parquet clair et îlot.
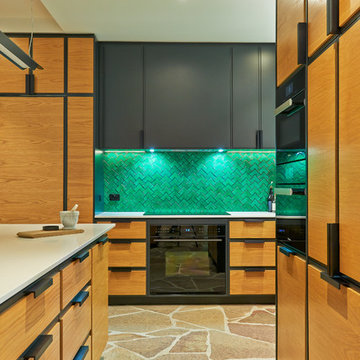
Evolved Images
Cette photo montre une cuisine américaine éclectique en U et bois brun de taille moyenne avec un évier 2 bacs, un placard à porte affleurante, un plan de travail en surface solide, une crédence verte, une crédence en carreau de porcelaine, un électroménager noir et îlot.
Cette photo montre une cuisine américaine éclectique en U et bois brun de taille moyenne avec un évier 2 bacs, un placard à porte affleurante, un plan de travail en surface solide, une crédence verte, une crédence en carreau de porcelaine, un électroménager noir et îlot.
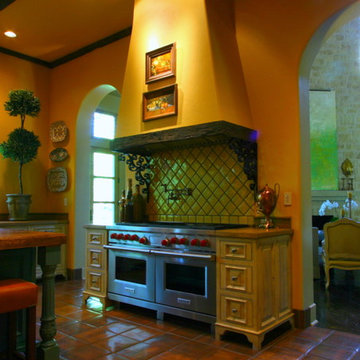
Cette photo montre une très grande cuisine méditerranéenne en U fermée avec un évier de ferme, un placard à porte affleurante, des portes de placard blanches, un plan de travail en béton, une crédence verte, une crédence en terre cuite, un électroménager en acier inoxydable, tomettes au sol et îlot.
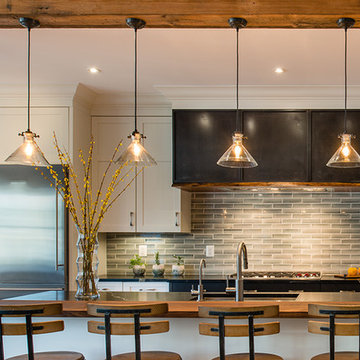
Washington DC Wardman Refined Industrial Kitchen
Design by #MeghanBrowne4JenniferGilmer
http://www.gilmerkitchens.com/
Photography by John Cole
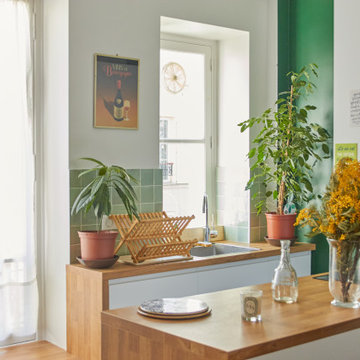
Cuisine ultra fonctionnelle. Elle a tout d'une grande !
Tout y est : Lave linge, Lave vaisselle, four combiné, grandes plaques de cuisson, hotte ...
Très claire et gaie, elle est ouverte sur la pièce de vie.
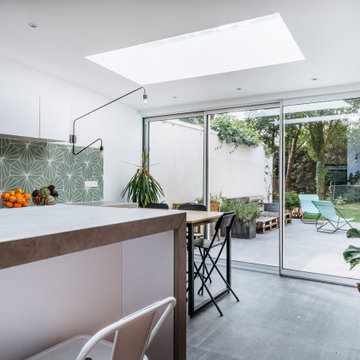
Cette photo montre une cuisine ouverte scandinave en U et bois clair de taille moyenne avec un évier encastré, un placard à porte affleurante, plan de travail carrelé, une crédence verte, une crédence en carreau de ciment, un électroménager noir, un sol en carrelage de céramique, îlot, un sol gris et un plan de travail gris.
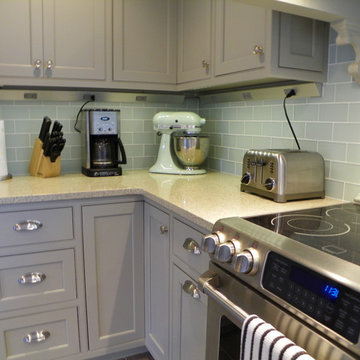
Renovisions designed a functional and fabulous floor plan for this Duxbury, MA family. Our clients desired a kitchen remodel that incorporated custom built-in banquette seating with round table,storage-toy box bench and computer station, all with wood top surfaces finished to match the existing wide pine flooring of the adjacent family room.
Adding an oval window not only let in more natural light but also created a stylish ships’ quarters look to their seaside home.
Choosing No-Maintenance Silestone Quartz counters in ‘Ivory Coast’ and Crossville porcelain wood-look plank flooring in ‘Barn Grey’ were choices that are durable, practical and elegant.
The Rohl Farmers sink provides a stylish yet smart option to prepare meals and clean up after their growing family.
The custom curved hood in matching soft grey paint finish with simple yet elegant decorative corbels looks stunning next to the sea glass subway backsplash tile.
The ultimate goal was to create a space that reflected better functionality, style and more storage. The Renovisions Team was successful at completing their goal and exceeded their clients’ expectation at this waters-edge property.
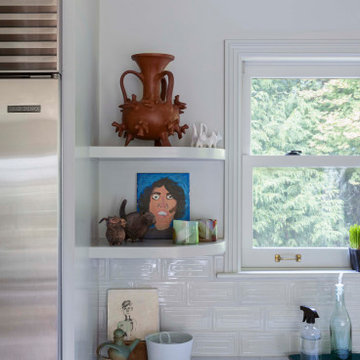
Open concept kitchen created, eliminating upper cabinets, honoring rounded front entry to house. Rounded forms on shelf ends. Tile mimics front door design.
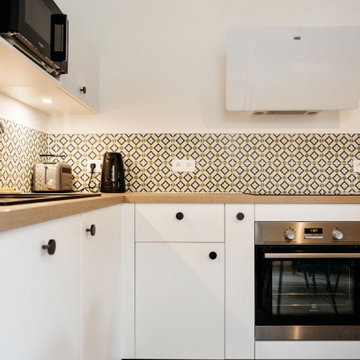
La cuisine est fonctionnelle et complète, dans un décor doux et chaleureux. Les détails la subliment. Les plinthes et les boutons noirs viennent contraster les façades blanches, lui donnant fière allure. La crédence est reprise sur le sol pour former un ensemble cohérent, et créer visuellement une délimitation des espaces par les sols.
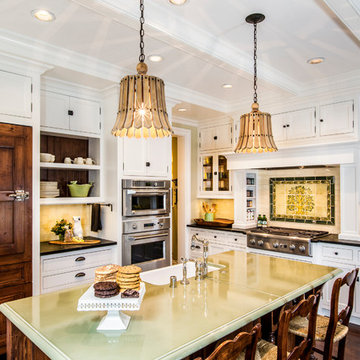
Kelly Vorves and Diana Barbatti
Idée de décoration pour une grande cuisine avec un évier de ferme, un placard à porte affleurante, des portes de placard blanches, un plan de travail en stéatite, une crédence verte, une crédence en mosaïque, un électroménager en acier inoxydable et parquet foncé.
Idée de décoration pour une grande cuisine avec un évier de ferme, un placard à porte affleurante, des portes de placard blanches, un plan de travail en stéatite, une crédence verte, une crédence en mosaïque, un électroménager en acier inoxydable et parquet foncé.
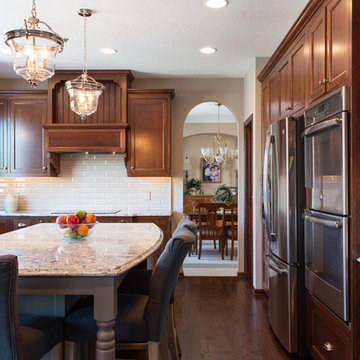
Ella Studios
Exemple d'une grande cuisine américaine chic en L et bois foncé avec un évier encastré, un placard à porte affleurante, un plan de travail en granite, une crédence verte, une crédence en carrelage métro, un électroménager en acier inoxydable, parquet foncé et îlot.
Exemple d'une grande cuisine américaine chic en L et bois foncé avec un évier encastré, un placard à porte affleurante, un plan de travail en granite, une crédence verte, une crédence en carrelage métro, un électroménager en acier inoxydable, parquet foncé et îlot.
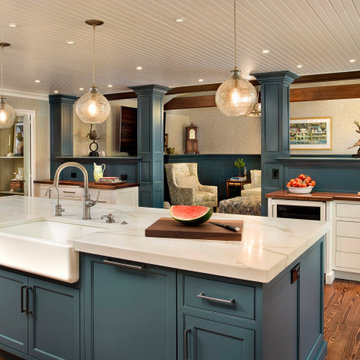
Photo: Devin Campbell Photography
Réalisation d'une cuisine tradition avec un évier de ferme, un placard à porte affleurante, des portes de placard blanches, plan de travail en marbre, une crédence verte, une crédence en céramique, un sol en bois brun, îlot et un plan de travail blanc.
Réalisation d'une cuisine tradition avec un évier de ferme, un placard à porte affleurante, des portes de placard blanches, plan de travail en marbre, une crédence verte, une crédence en céramique, un sol en bois brun, îlot et un plan de travail blanc.
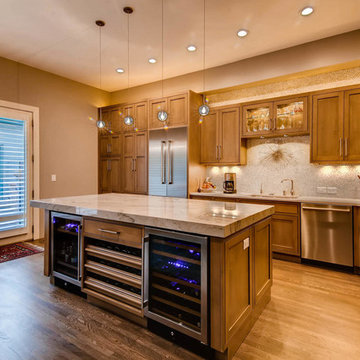
Cabinetry by Crystal
cabinetry glass by DGI
World of Tile backsplash/wall tile
Hood liner by Specialty Appliance
Alderview Construction
photos by virtuance
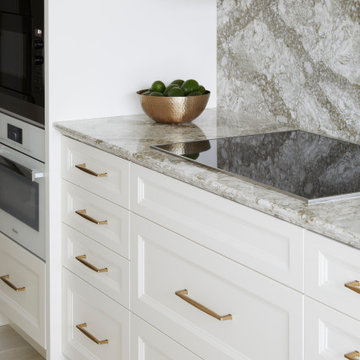
The builder basic kitchen was replaced with a white and bright custom kitchen, complete with Cambria quartz countertops, built in Miele appliances and concealed laundry. An eat-in banquette maximized the space and the view for this stylish and hip 89 year old great grandmother!
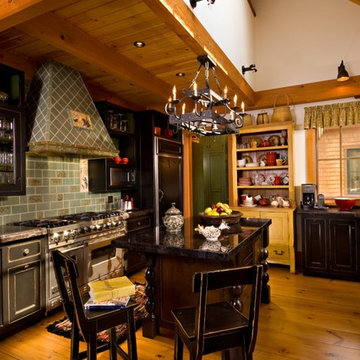
Exemple d'une cuisine encastrable montagne en U fermée et de taille moyenne avec un évier encastré, un placard à porte affleurante, des portes de placard noires, un plan de travail en granite, une crédence verte, une crédence en carrelage de pierre, parquet foncé, îlot et un sol marron.
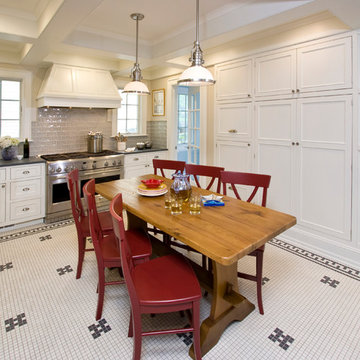
Period Kitchen and Mud Room Addition featuring custom cabinetry, and black and white mosaic ceramic tile floor. White beaded inset cabinets conceal modern amenities and pantry storage.
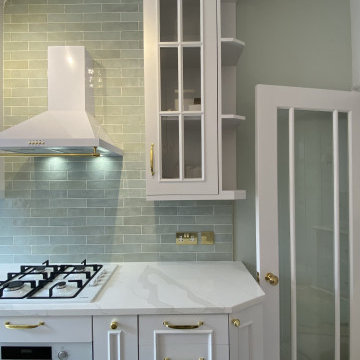
Idée de décoration pour une cuisine victorienne fermée et de taille moyenne avec un évier de ferme, un placard à porte affleurante, des portes de placard blanches, un plan de travail en quartz, une crédence verte, une crédence en céramique, un électroménager blanc, un sol en carrelage de céramique, un sol multicolore, un plan de travail blanc et un plafond en lambris de bois.
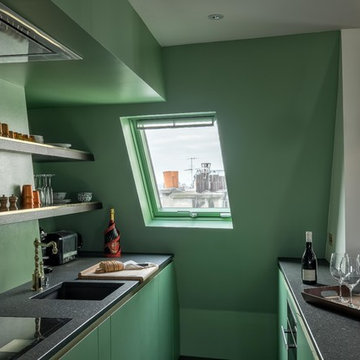
Cette photo montre une cuisine américaine linéaire et encastrable tendance de taille moyenne avec un évier 1 bac, un placard à porte affleurante, des portes de placards vertess, un plan de travail en granite, une crédence verte, un sol en bois brun, îlot, un sol marron et plan de travail noir.
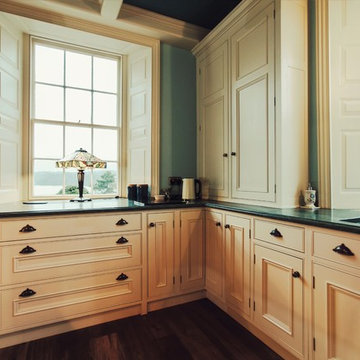
Derwent Island house situated on its own private island is leased by the national trust. The handcrafted kitchen had to be transported by boat crossing the only means of transport to and from the island. The traditional style cabinetry is in keeping with the period of the property and hand painted. Photography is courtesy of Amelia Le Brun.
Idées déco de cuisines avec un placard à porte affleurante et une crédence verte
13