Idées déco de cuisines avec un placard à porte plane et parquet en bambou
Trier par :
Budget
Trier par:Populaires du jour
1 - 20 sur 1 846 photos
1 sur 3

Complete overhaul of the common area in this wonderful Arcadia home.
The living room, dining room and kitchen were redone.
The direction was to obtain a contemporary look but to preserve the warmth of a ranch home.
The perfect combination of modern colors such as grays and whites blend and work perfectly together with the abundant amount of wood tones in this design.
The open kitchen is separated from the dining area with a large 10' peninsula with a waterfall finish detail.
Notice the 3 different cabinet colors, the white of the upper cabinets, the Ash gray for the base cabinets and the magnificent olive of the peninsula are proof that you don't have to be afraid of using more than 1 color in your kitchen cabinets.
The kitchen layout includes a secondary sink and a secondary dishwasher! For the busy life style of a modern family.
The fireplace was completely redone with classic materials but in a contemporary layout.
Notice the porcelain slab material on the hearth of the fireplace, the subway tile layout is a modern aligned pattern and the comfortable sitting nook on the side facing the large windows so you can enjoy a good book with a bright view.
The bamboo flooring is continues throughout the house for a combining effect, tying together all the different spaces of the house.
All the finish details and hardware are honed gold finish, gold tones compliment the wooden materials perfectly.

A historic London townhouse, redesigned by Rose Narmani Interiors.
Réalisation d'une grande cuisine design avec un évier posé, un placard à porte plane, des portes de placard bleues, plan de travail en marbre, une crédence blanche, une crédence en marbre, un électroménager noir, parquet en bambou, îlot, un sol beige et un plan de travail blanc.
Réalisation d'une grande cuisine design avec un évier posé, un placard à porte plane, des portes de placard bleues, plan de travail en marbre, une crédence blanche, une crédence en marbre, un électroménager noir, parquet en bambou, îlot, un sol beige et un plan de travail blanc.
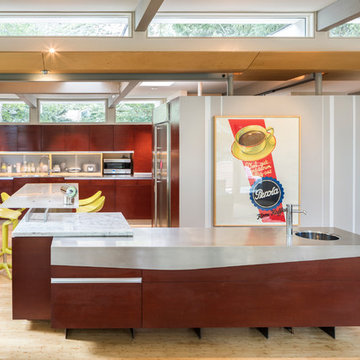
ross cooperthwaite phoography
Cette photo montre une grande cuisine américaine rétro en U et bois foncé avec un évier encastré, un placard à porte plane, un plan de travail en inox, une crédence métallisée, une crédence en dalle de pierre, un électroménager en acier inoxydable, parquet en bambou, îlot et un plan de travail multicolore.
Cette photo montre une grande cuisine américaine rétro en U et bois foncé avec un évier encastré, un placard à porte plane, un plan de travail en inox, une crédence métallisée, une crédence en dalle de pierre, un électroménager en acier inoxydable, parquet en bambou, îlot et un plan de travail multicolore.
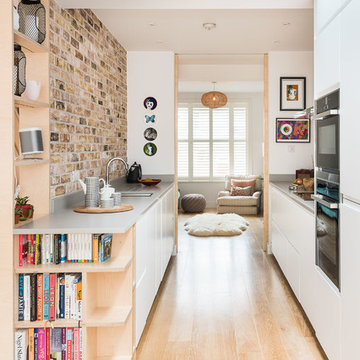
Photography by Veronica Rodriguez.
Inspiration pour une cuisine parallèle nordique de taille moyenne avec un placard à porte plane, une crédence en brique, parquet en bambou et un sol beige.
Inspiration pour une cuisine parallèle nordique de taille moyenne avec un placard à porte plane, une crédence en brique, parquet en bambou et un sol beige.

Color: Synergy-Solid-Strand-Bamboo-Wheat
Inspiration pour une petite cuisine américaine asiatique en U et bois clair avec un placard à porte plane, un plan de travail en stéatite, une crédence noire, un électroménager en acier inoxydable, parquet en bambou et îlot.
Inspiration pour une petite cuisine américaine asiatique en U et bois clair avec un placard à porte plane, un plan de travail en stéatite, une crédence noire, un électroménager en acier inoxydable, parquet en bambou et îlot.
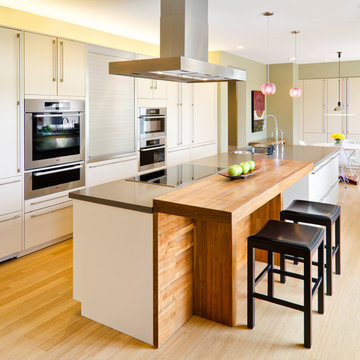
Photography by: Bob Jansons H&H Productions
Idées déco pour une grande cuisine américaine parallèle contemporaine avec un évier encastré, un placard à porte plane, des portes de placard blanches, un électroménager en acier inoxydable, parquet en bambou, îlot et un plan de travail en quartz.
Idées déco pour une grande cuisine américaine parallèle contemporaine avec un évier encastré, un placard à porte plane, des portes de placard blanches, un électroménager en acier inoxydable, parquet en bambou, îlot et un plan de travail en quartz.
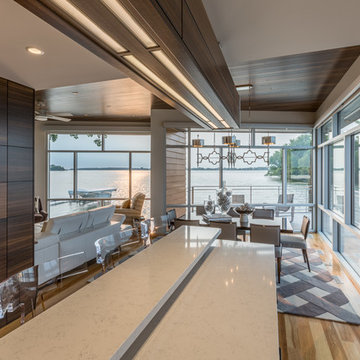
Aaron Thomas
Inspiration pour une cuisine ouverte design en L de taille moyenne avec un évier de ferme, un placard à porte plane, des portes de placard blanches, plan de travail en marbre, une crédence verte, une crédence en carreau de verre, un électroménager en acier inoxydable, parquet en bambou et îlot.
Inspiration pour une cuisine ouverte design en L de taille moyenne avec un évier de ferme, un placard à porte plane, des portes de placard blanches, plan de travail en marbre, une crédence verte, une crédence en carreau de verre, un électroménager en acier inoxydable, parquet en bambou et îlot.
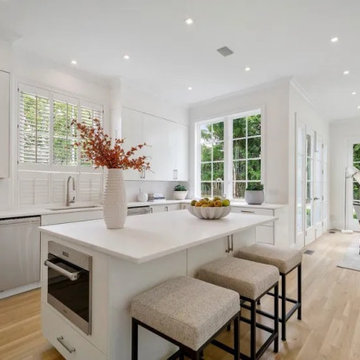
Cette image montre une grande cuisine américaine style shabby chic en U avec un évier de ferme, un placard à porte plane, des portes de placard blanches, un plan de travail en quartz modifié, une crédence blanche, une crédence en brique, un électroménager en acier inoxydable, parquet en bambou, îlot, un sol beige, un plan de travail blanc et un plafond en bois.
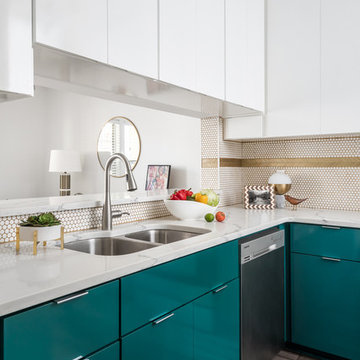
Anastasia Alkema
Réalisation d'une petite cuisine minimaliste en L avec un placard à porte plane, des portes de placard blanches, un plan de travail en quartz modifié, une crédence métallisée, une crédence en mosaïque, un électroménager en acier inoxydable, parquet en bambou, aucun îlot et un sol gris.
Réalisation d'une petite cuisine minimaliste en L avec un placard à porte plane, des portes de placard blanches, un plan de travail en quartz modifié, une crédence métallisée, une crédence en mosaïque, un électroménager en acier inoxydable, parquet en bambou, aucun îlot et un sol gris.
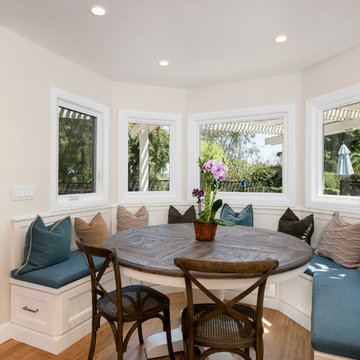
Nick Reeves Photogaphy
Idées déco pour une grande cuisine ouverte classique en U avec un évier encastré, un placard à porte plane, des portes de placard blanches, un plan de travail en granite, une crédence blanche, une crédence en carreau de porcelaine, un électroménager en acier inoxydable, parquet en bambou et une péninsule.
Idées déco pour une grande cuisine ouverte classique en U avec un évier encastré, un placard à porte plane, des portes de placard blanches, un plan de travail en granite, une crédence blanche, une crédence en carreau de porcelaine, un électroménager en acier inoxydable, parquet en bambou et une péninsule.
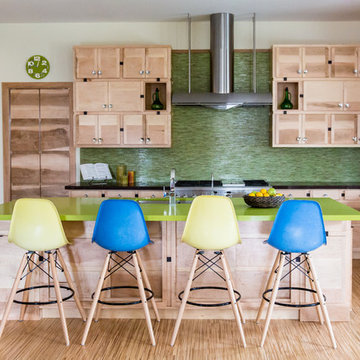
G.E. Monogram 48" Range ZDP486NRPSS
G.E. Monogram 48" Side by Side Built-In Refrigerator ZISS480DXSS
Zephyr Trapeze Hood CTPE48BSX
G.E Monogram Dishwashers ZDT870SFSS/ZDT800SSFSS
Electrolux Front Load Washer/Dryer - Model no longer available
Cabinets: Rod Heiss, Cutting Edge Design- Salt Lake City, Utah
Designer: Stephanie Lake- Bountiful, Utah
Contractor: J. Budge Construction- Herriman, Utah
Flooring is Timeline Light
Photography Credit: Lindsay Salazar Photography

Ramona d'Viola - ilumus photography
Cette image montre une grande cuisine ouverte minimaliste en L et bois brun avec un évier posé, un placard à porte plane, un plan de travail en quartz modifié, une crédence bleue, une crédence en céramique, un électroménager en acier inoxydable, parquet en bambou et îlot.
Cette image montre une grande cuisine ouverte minimaliste en L et bois brun avec un évier posé, un placard à porte plane, un plan de travail en quartz modifié, une crédence bleue, une crédence en céramique, un électroménager en acier inoxydable, parquet en bambou et îlot.

Photo by: Jim Bartsch
Exemple d'une cuisine encastrable rétro en L et bois clair de taille moyenne avec un placard à porte plane, plan de travail en marbre, parquet en bambou, îlot, une crédence multicolore, une crédence en carreau briquette et un sol orange.
Exemple d'une cuisine encastrable rétro en L et bois clair de taille moyenne avec un placard à porte plane, plan de travail en marbre, parquet en bambou, îlot, une crédence multicolore, une crédence en carreau briquette et un sol orange.
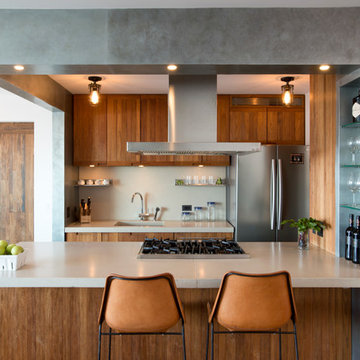
Kitchen detail
Photo by Erik Rank
Cette photo montre une petite cuisine tendance en bois brun avec îlot, un placard à porte plane, un électroménager en acier inoxydable, parquet en bambou, un plan de travail en béton, une crédence blanche et un évier encastré.
Cette photo montre une petite cuisine tendance en bois brun avec îlot, un placard à porte plane, un électroménager en acier inoxydable, parquet en bambou, un plan de travail en béton, une crédence blanche et un évier encastré.
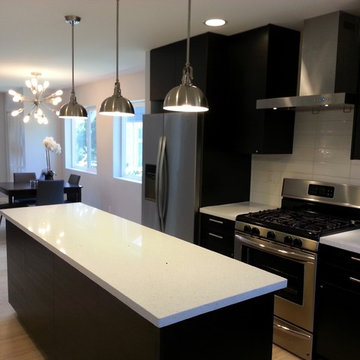
Kacper Hech
Inspiration pour une petite cuisine minimaliste en L et bois foncé avec un évier encastré, un placard à porte plane, un plan de travail en quartz, une crédence blanche, une crédence en carreau de porcelaine, un électroménager en acier inoxydable, parquet en bambou et îlot.
Inspiration pour une petite cuisine minimaliste en L et bois foncé avec un évier encastré, un placard à porte plane, un plan de travail en quartz, une crédence blanche, une crédence en carreau de porcelaine, un électroménager en acier inoxydable, parquet en bambou et îlot.

Cette image montre une cuisine américaine parallèle design en bois clair de taille moyenne avec un évier posé, un placard à porte plane, un plan de travail en béton, un électroménager de couleur, parquet en bambou et îlot.

A historic London townhouse, redesigned by Rose Narmani Interiors.
Exemple d'une grande cuisine tendance avec un évier posé, un placard à porte plane, des portes de placard bleues, plan de travail en marbre, une crédence blanche, une crédence en marbre, un électroménager noir, parquet en bambou, îlot, un sol beige et un plan de travail blanc.
Exemple d'une grande cuisine tendance avec un évier posé, un placard à porte plane, des portes de placard bleues, plan de travail en marbre, une crédence blanche, une crédence en marbre, un électroménager noir, parquet en bambou, îlot, un sol beige et un plan de travail blanc.

Large windows open onto a garden and bring much-needed natural light to a ground-floor apartment.
Inspiration pour une petite cuisine américaine design en U et bois brun avec un évier posé, un placard à porte plane, un plan de travail en quartz modifié, une crédence multicolore, une crédence en carreau de verre, un électroménager en acier inoxydable et parquet en bambou.
Inspiration pour une petite cuisine américaine design en U et bois brun avec un évier posé, un placard à porte plane, un plan de travail en quartz modifié, une crédence multicolore, une crédence en carreau de verre, un électroménager en acier inoxydable et parquet en bambou.

Cette photo montre une grande cuisine américaine craftsman en U et bois foncé avec un évier encastré, un placard à porte plane, un plan de travail en granite, une crédence marron, une crédence en carreau de porcelaine, un électroménager en acier inoxydable, parquet en bambou et îlot.

Cette image montre une cuisine américaine parallèle minimaliste en bois brun de taille moyenne avec un évier 2 bacs, un placard à porte plane, plan de travail en marbre, une crédence en carreau de verre, un électroménager en acier inoxydable, parquet en bambou, îlot et une crédence multicolore.
Idées déco de cuisines avec un placard à porte plane et parquet en bambou
1