Idées déco de cuisines avec un placard à porte plane
Trier par :
Budget
Trier par:Populaires du jour
1 - 20 sur 140 photos
1 sur 3

Cette image montre une cuisine design avec un placard à porte plane, des portes de placard grises, une crédence beige, une crédence en dalle de pierre et un électroménager en acier inoxydable.
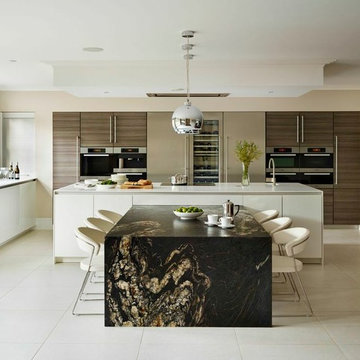
Réalisation d'une grande cuisine américaine encastrable design avec un placard à porte plane, des portes de placard blanches, îlot et fenêtre au-dessus de l'évier.
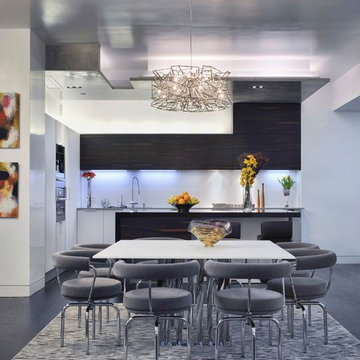
Dining room into kitchen.
Ric Marder Imagery
Idées déco pour une cuisine américaine contemporaine en L de taille moyenne avec une crédence blanche, parquet foncé, îlot, un électroménager en acier inoxydable, un placard à porte plane, des portes de placard blanches et un sol noir.
Idées déco pour une cuisine américaine contemporaine en L de taille moyenne avec une crédence blanche, parquet foncé, îlot, un électroménager en acier inoxydable, un placard à porte plane, des portes de placard blanches et un sol noir.
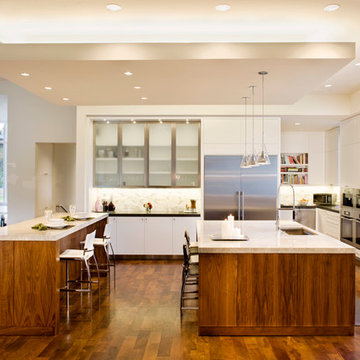
The glow of the lantern-like foyer sets the tone for this urban contemporary home. This open floor plan invites entertaining on the main floor, with only ceiling transitions defining the living, dining, kitchen, and breakfast rooms. With viewable outdoor living and pool, extensive use of glass makes it seamless from inside to out.
Published:
Western Art & Architecture, August/September 2012
Austin-San Antonio Urban HOME: February/March 2012 (Cover) - https://issuu.com/urbanhomeaustinsanantonio/docs/uh_febmar_2012
Photo Credit: Coles Hairston
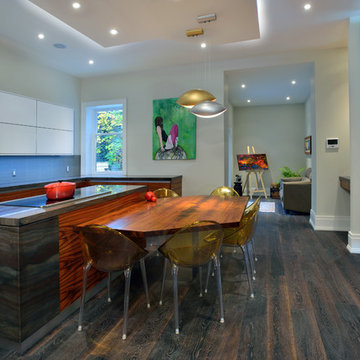
Larry Arnal
Idée de décoration pour une cuisine parallèle design en bois brun fermée et de taille moyenne avec un électroménager en acier inoxydable, un placard à porte plane, un plan de travail en onyx, une crédence bleue, une crédence en carreau de verre, parquet foncé et îlot.
Idée de décoration pour une cuisine parallèle design en bois brun fermée et de taille moyenne avec un électroménager en acier inoxydable, un placard à porte plane, un plan de travail en onyx, une crédence bleue, une crédence en carreau de verre, parquet foncé et îlot.

Tony Soluri
Inspiration pour une cuisine parallèle, encastrable et bicolore design avec un évier encastré, un placard à porte plane, des portes de placard grises, une crédence beige, une crédence en dalle de pierre, parquet clair, îlot, un sol beige et un plan de travail beige.
Inspiration pour une cuisine parallèle, encastrable et bicolore design avec un évier encastré, un placard à porte plane, des portes de placard grises, une crédence beige, une crédence en dalle de pierre, parquet clair, îlot, un sol beige et un plan de travail beige.
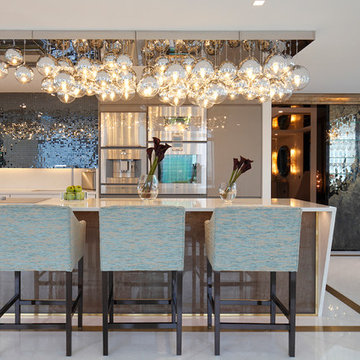
Designer and exclusive pieces, created for a contemporary London apartment, chromed glass orbs in a mix of varying sizes, adds to the simplicity and minimal design of the cooking and diner area.
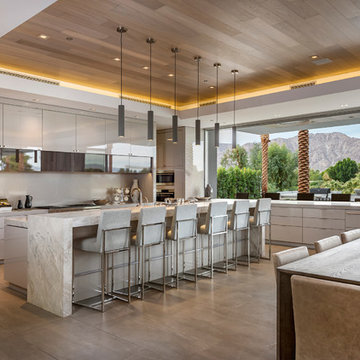
Angie Agostino/AgostinoCreative ©2018. All rights reserved.
Idée de décoration pour une cuisine encastrable design en L avec un placard à porte plane, des portes de placard grises, îlot et un sol gris.
Idée de décoration pour une cuisine encastrable design en L avec un placard à porte plane, des portes de placard grises, îlot et un sol gris.
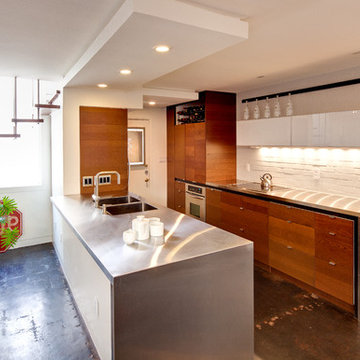
Craig Kuhner Architectural Photography
Exemple d'une cuisine parallèle moderne en bois foncé avec un plan de travail en inox, un évier intégré et un placard à porte plane.
Exemple d'une cuisine parallèle moderne en bois foncé avec un plan de travail en inox, un évier intégré et un placard à porte plane.

Water, water everywhere, but not a drop to drink. Although this kitchen had ample cabinets and countertops, none of it was functional. Tall appliances divided what would have been a functional run of counters. The cooktop was placed at the end of a narrow island. The walk-in pantry jutted into the kitchen reducing the walkspace of the only functional countertop to 36”. There was not enough room to work and still have a walking area behind. Dark corners and cabinets with poor storage rounded out the existing kitchen.
Removing the walk in pantry opened the kitchen and made the adjoining utility room more functional. The space created by removing the pantry became a functional wall of appliances featuring:
• 30” Viking Freezer
• 36” Viking Refrigerator
• 30” Wolf Microwave
• 30” Wolf warming drawer
To minimize a three foot ceiling height change, a custom Uberboten was built to create a horizontal band keeping the focus downward. The Uberboten houses recessed cans and three decorative light fixtures to illuminate the worksurface and seating area.
The Island is functional from all four sides:
• Elevation F: functions as an eating bar for two and as a buffet counter for large parties. Countertop: Ceasarstone Blue Ridge
• Elevation G: 30” deep coffee bar with beverage refrigerator. Custom storage for flavored syrups and coffee accoutrements. Access to the water with the pull out Elkay faucet makes filling the espresso machine a cinch! Countertop: Ceasarstone Canyon Red
• Elevation H: holds the Franke sink, and a cabinet with popup mixer hardware. Countertop: 4” thick endgrain butcherblock maple countertop
• Elevation I: 42” tall and 30” deep cabinets hold a second Wolf oven and a built-in Franke scale Countertop: Ceasarstone in Blue Ridge
The Range Elevation (Elevation B) has 27” deep countertops, the trash compactor, recycling, a 48” Wolf range. Opposing counter surfaces flank of the range:
• Left: Ceasarstone in Canyon Red
• Right: Stainless Steel.
• Backsplash: Copper
What originally was a dysfunctional desk that collected EVERYTHING, now is an attractive, functional 21” deep pantry that stores linen, food, serving pieces and more. The cabinet doors were made from a Zebra-wood-look-alike melamine, the gain runs both horizontally and vertically for a custom design. The end cabinet is a 12” deep message center with cork-board backing and a small work space. Storage below houses phone books and the Lumitron Graphic Eye that controls the light fixtures.
Design Details:
• An Icebox computer to the left of the main sink
• Undercabinet lighting: Xenon
• Plug strip eliminate unsightly outlets in the backsplash
• Cabinets: natural maple accented with espresso stained alder.
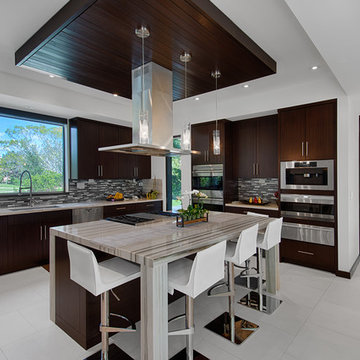
Idées déco pour une cuisine ouverte contemporaine en U et bois foncé avec un sol en carrelage de porcelaine, îlot, un placard à porte plane, une crédence multicolore, un électroménager en acier inoxydable et un évier encastré.
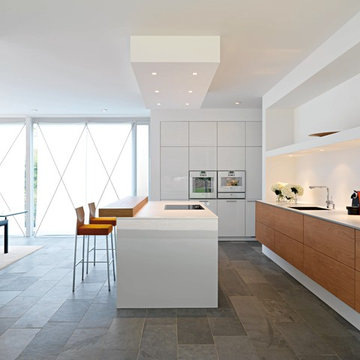
Cette image montre une grande cuisine américaine design en L avec un placard à porte plane, des portes de placard blanches, un évier encastré, un plan de travail en quartz modifié, une crédence blanche, un électroménager blanc, un sol en carrelage de porcelaine et îlot.
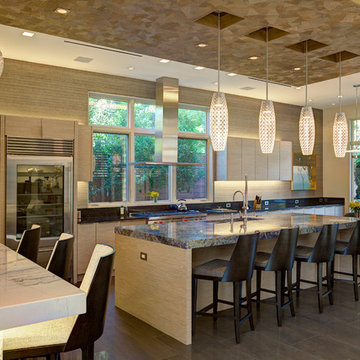
Cette image montre une cuisine design en bois clair avec un placard à porte plane, une crédence beige et un électroménager en acier inoxydable.
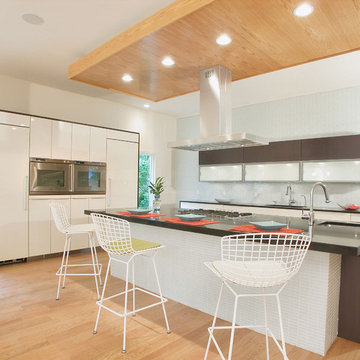
This modern house is a departure from the traditional style of new homes in the area. Stone, stucco, mahogany and glass create a dynamic composition on the exterior. The interior features open spaces and well considered materials and finishes. Energy efficient systems and appliances were employed throughout.

A Modern Farmhouse Kitchen with ebonized oak cabinets, stainless steel appliances, silestone counters and natural white oak floors.
Réalisation d'une cuisine ouverte design en L de taille moyenne avec un évier de ferme, un placard à porte plane, des portes de placard noires, un plan de travail en quartz modifié, une crédence blanche, une crédence en carreau de porcelaine, un électroménager en acier inoxydable, parquet clair et îlot.
Réalisation d'une cuisine ouverte design en L de taille moyenne avec un évier de ferme, un placard à porte plane, des portes de placard noires, un plan de travail en quartz modifié, une crédence blanche, une crédence en carreau de porcelaine, un électroménager en acier inoxydable, parquet clair et îlot.

John Granen
Inspiration pour une cuisine ouverte parallèle design en bois brun de taille moyenne avec un évier encastré, un placard à porte plane, un plan de travail en quartz modifié, une crédence blanche, une crédence en dalle de pierre, un électroménager en acier inoxydable, sol en béton ciré, îlot et un sol gris.
Inspiration pour une cuisine ouverte parallèle design en bois brun de taille moyenne avec un évier encastré, un placard à porte plane, un plan de travail en quartz modifié, une crédence blanche, une crédence en dalle de pierre, un électroménager en acier inoxydable, sol en béton ciré, îlot et un sol gris.
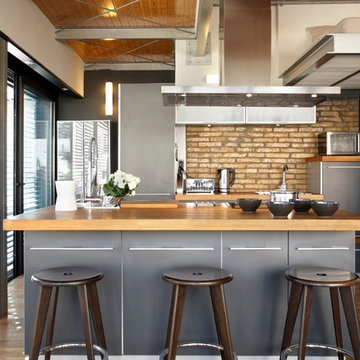
Exemple d'une cuisine ouverte industrielle avec un placard à porte plane, des portes de placard grises, un plan de travail en bois, une crédence en brique, un électroménager en acier inoxydable, un sol en bois brun et îlot.
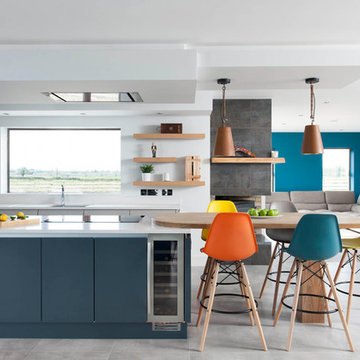
A full view of another bright and beautiful kitchen designed by Dorans Kitchen & Home.
Inspiration pour une cuisine ouverte design avec un placard à porte plane, des portes de placard bleues, un plan de travail en quartz, un électroménager en acier inoxydable, îlot, un sol gris, un évier encastré et fenêtre.
Inspiration pour une cuisine ouverte design avec un placard à porte plane, des portes de placard bleues, un plan de travail en quartz, un électroménager en acier inoxydable, îlot, un sol gris, un évier encastré et fenêtre.

Kitchen with dropped red ceiling.
Anice Hoachlander, Hoachlander Davis Photography LLC
Cette image montre une cuisine ouverte parallèle design de taille moyenne avec un placard à porte plane, des portes de placard blanches, îlot, un évier encastré, une crédence blanche, sol en béton ciré, un plan de travail en quartz, une crédence en carreau de verre, un électroménager en acier inoxydable et un sol noir.
Cette image montre une cuisine ouverte parallèle design de taille moyenne avec un placard à porte plane, des portes de placard blanches, îlot, un évier encastré, une crédence blanche, sol en béton ciré, un plan de travail en quartz, une crédence en carreau de verre, un électroménager en acier inoxydable et un sol noir.
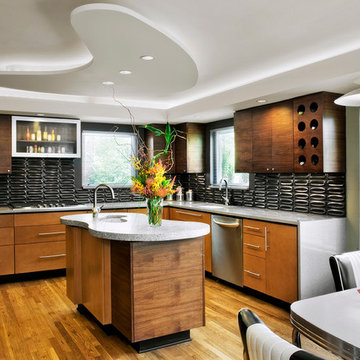
design: Mark Lind / photo by: Thomas McConnell
Aménagement d'une cuisine américaine moderne en L et bois brun avec un évier encastré, un placard à porte plane, une crédence grise, un électroménager en acier inoxydable et une crédence en céramique.
Aménagement d'une cuisine américaine moderne en L et bois brun avec un évier encastré, un placard à porte plane, une crédence grise, un électroménager en acier inoxydable et une crédence en céramique.
Idées déco de cuisines avec un placard à porte plane
1