Idées déco de cuisines avec un placard à porte shaker et parquet clair
Trier par :
Budget
Trier par:Populaires du jour
41 - 60 sur 66 734 photos
1 sur 3

Idées déco pour une grande cuisine ouverte encastrable campagne avec un évier de ferme, un placard à porte shaker, un plan de travail en quartz modifié, une crédence rouge, une crédence en brique, parquet clair, îlot, des portes de placards vertess, un sol beige, un plan de travail blanc et fenêtre au-dessus de l'évier.

Pete Helme Photography
Réalisation d'une grande cuisine tradition en L avec un placard à porte shaker, plan de travail en marbre, un électroménager en acier inoxydable, parquet clair, îlot, un plan de travail blanc, des portes de placards vertess, une crédence verte et un sol beige.
Réalisation d'une grande cuisine tradition en L avec un placard à porte shaker, plan de travail en marbre, un électroménager en acier inoxydable, parquet clair, îlot, un plan de travail blanc, des portes de placards vertess, une crédence verte et un sol beige.
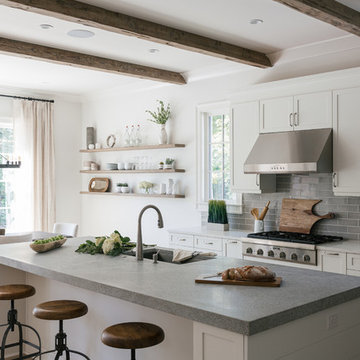
Willet Photography
Réalisation d'une grande cuisine américaine tradition en L avec îlot, un évier encastré, un placard à porte shaker, des portes de placard blanches, un plan de travail en calcaire, une crédence grise, une crédence en carreau de porcelaine, un électroménager en acier inoxydable, parquet clair et un sol marron.
Réalisation d'une grande cuisine américaine tradition en L avec îlot, un évier encastré, un placard à porte shaker, des portes de placard blanches, un plan de travail en calcaire, une crédence grise, une crédence en carreau de porcelaine, un électroménager en acier inoxydable, parquet clair et un sol marron.

Photography: RockinMedia.
This gorgeous new-build in Cherry Hills Village has a spacious floor plan with a warm mix of rustic and transitional style, a perfect complement to its Colorado backdrop.
Kitchen cabinets: Crystal Cabinets, Tahoe door style, Sunwashed Grey stain with VanDyke Brown highlight on quarter-sawn oak.
Cabinet design by Caitrin McIlvain, BKC Kitchen and Bath, in partnership with ReConstruct. Inc.
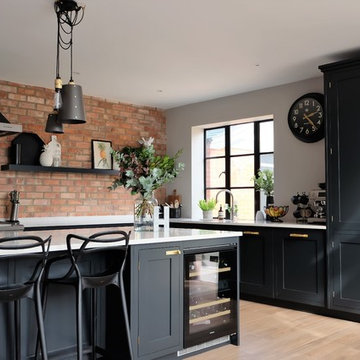
Idées déco pour une cuisine classique en L avec un placard à porte shaker, des portes de placard noires, une crédence en brique, parquet clair, îlot, un sol beige, un plan de travail blanc et fenêtre au-dessus de l'évier.
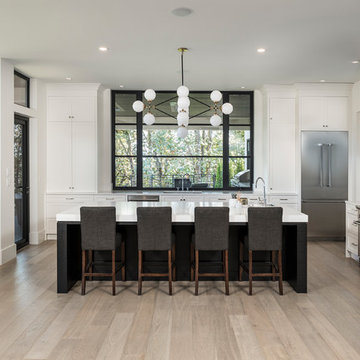
This spacious kitchen features a 3" thick marble counter on the island, a massive marble backsplash behind the cooktop, a combination of painted and stained cabinetry and professional grade appliances.
PC Carsten Arnold
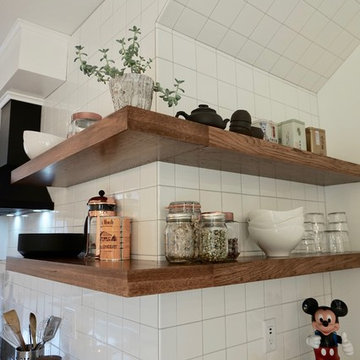
Walnut wrap around shelves is the natural focal point in this Scandinavian / Asian kitchen
Idées déco pour une petite cuisine américaine scandinave en U avec un évier encastré, un placard à porte shaker, des portes de placard blanches, un plan de travail en quartz modifié, une crédence blanche, une crédence en céramique, un électroménager en acier inoxydable, parquet clair, une péninsule, un sol beige et un plan de travail blanc.
Idées déco pour une petite cuisine américaine scandinave en U avec un évier encastré, un placard à porte shaker, des portes de placard blanches, un plan de travail en quartz modifié, une crédence blanche, une crédence en céramique, un électroménager en acier inoxydable, parquet clair, une péninsule, un sol beige et un plan de travail blanc.

The new floor plan design made more effective use of the space, accommodating multiple renovation needs into the kitchen. The new layout created an open galley kitchen with a 13 1/2′ Island with seating at each end, a cool-grey custom banquette with 2 tables.
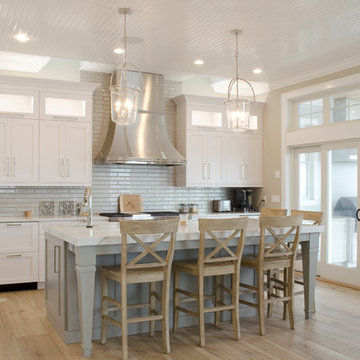
Réalisation d'une cuisine ouverte encastrable marine en L de taille moyenne avec un évier de ferme, un placard à porte shaker, des portes de placard blanches, un plan de travail en quartz modifié, une crédence grise, une crédence en carreau de verre, parquet clair, îlot, un sol marron et un plan de travail blanc.

Cette image montre une grande cuisine ouverte encastrable traditionnelle en L avec un placard à porte shaker, des portes de placard blanches, une crédence grise, îlot, un évier 1 bac, parquet clair, plan de travail en marbre, une crédence en marbre, un sol beige et un plan de travail blanc.

Photography by John Merkl
Cette image montre une grande cuisine ouverte parallèle traditionnelle avec un évier encastré, des portes de placard blanches, une crédence blanche, une crédence en carrelage métro, un électroménager en acier inoxydable, parquet clair, îlot, un placard à porte shaker, un sol beige, un plan de travail en surface solide et plan de travail noir.
Cette image montre une grande cuisine ouverte parallèle traditionnelle avec un évier encastré, des portes de placard blanches, une crédence blanche, une crédence en carrelage métro, un électroménager en acier inoxydable, parquet clair, îlot, un placard à porte shaker, un sol beige, un plan de travail en surface solide et plan de travail noir.
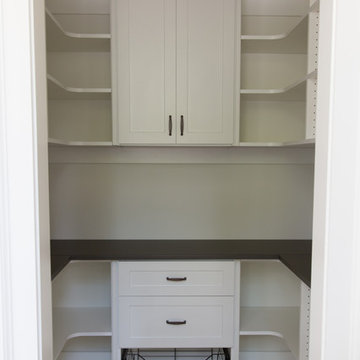
This pantry was completed in white with shaker style drawers and doors and oil rubbed bronze hardware. The counter top is a matte finish to match the hardware. Corner shelves maximize the space with wire storage baskets for more diversity and functionality. There are also vertical storage shelves for large baking sheets or serving plates.
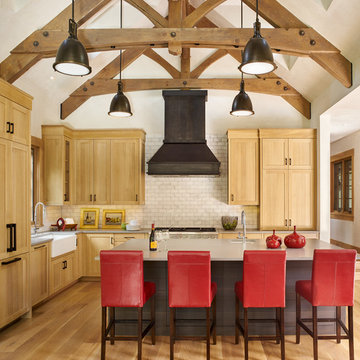
Patterson Architecture + Interior Photography
Idées déco pour une cuisine encastrable montagne en L et bois clair avec un évier de ferme, un placard à porte shaker, une crédence blanche, parquet clair et îlot.
Idées déco pour une cuisine encastrable montagne en L et bois clair avec un évier de ferme, un placard à porte shaker, une crédence blanche, parquet clair et îlot.
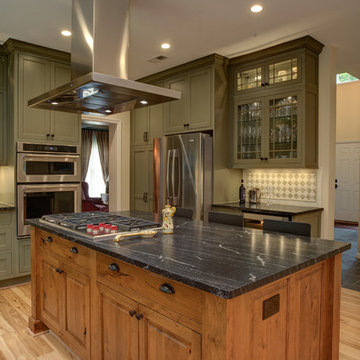
Aménagement d'une grande cuisine campagne en U fermée avec un évier de ferme, un placard à porte shaker, des portes de placards vertess, un plan de travail en stéatite, une crédence beige, une crédence en céramique, un électroménager en acier inoxydable, parquet clair et îlot.
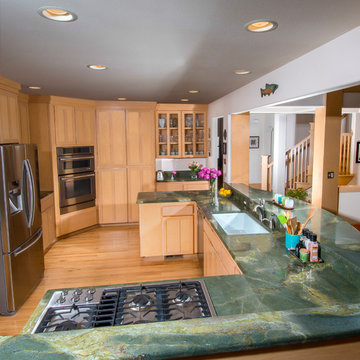
Granite kitchen countertop. Material: Polished Golden Lightning
Cette photo montre une grande cuisine ouverte chic en U et bois clair avec un évier encastré, un placard à porte shaker, un plan de travail en granite, un électroménager en acier inoxydable, parquet clair, une péninsule, un sol beige et un plan de travail vert.
Cette photo montre une grande cuisine ouverte chic en U et bois clair avec un évier encastré, un placard à porte shaker, un plan de travail en granite, un électroménager en acier inoxydable, parquet clair, une péninsule, un sol beige et un plan de travail vert.
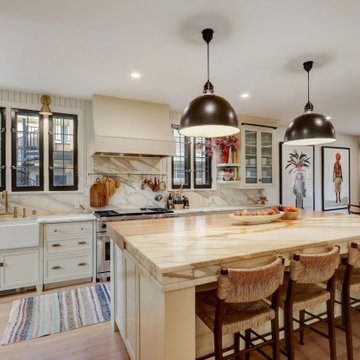
Idées déco pour une cuisine américaine encastrable classique en L de taille moyenne avec un évier encastré, un placard à porte shaker, des portes de placard beiges, plan de travail en marbre, une crédence multicolore, une crédence en marbre, parquet clair, îlot, un sol marron et un plan de travail multicolore.

What started as a kitchen and two-bathroom remodel evolved into a full home renovation plus conversion of the downstairs unfinished basement into a permitted first story addition, complete with family room, guest suite, mudroom, and a new front entrance. We married the midcentury modern architecture with vintage, eclectic details and thoughtful materials.
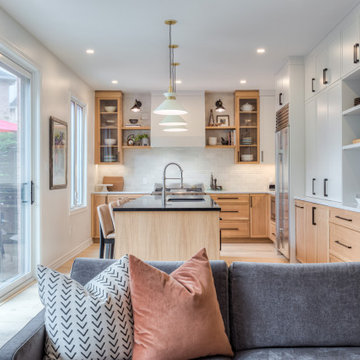
Open concept Kitchen area with seated island and walk out to deck. Appliance garage, hidden exhaust hood. Real family gathering space.
Idées déco pour une cuisine scandinave en bois clair de taille moyenne avec un évier 2 bacs, un placard à porte shaker, un plan de travail en quartz modifié, une crédence blanche, une crédence en céramique, un électroménager en acier inoxydable, parquet clair, îlot, un sol beige et plan de travail noir.
Idées déco pour une cuisine scandinave en bois clair de taille moyenne avec un évier 2 bacs, un placard à porte shaker, un plan de travail en quartz modifié, une crédence blanche, une crédence en céramique, un électroménager en acier inoxydable, parquet clair, îlot, un sol beige et plan de travail noir.

Welcome to our latest kitchen renovation project, where classic French elegance meets contemporary design in the heart of Great Falls, VA. In this transformation, we aim to create a stunning kitchen space that exudes sophistication and charm, capturing the essence of timeless French style with a modern twist.
Our design centers around a harmonious blend of light gray and off-white tones, setting a serene and inviting backdrop for this kitchen makeover. These neutral hues will work in harmony to create a calming ambiance and enhance the natural light, making the kitchen feel open and welcoming.
To infuse a sense of nature and add a striking focal point, we have carefully selected green cabinets. The rich green hue, reminiscent of lush gardens, brings a touch of the outdoors into the space, creating a unique and refreshing visual appeal. The cabinets will be thoughtfully placed to optimize both functionality and aesthetics.
Throughout the project, our focus is on creating a seamless integration of design elements to produce a cohesive and visually stunning kitchen. The cabinetry, hood, light fixture, and other details will be meticulously crafted using high-quality materials, ensuring longevity and a timeless appeal.
Countertop Material: Quartzite
Cabinet: Frameless Custom cabinet
Stove: Ilve 48"
Hood: Plaster field made
Lighting: Hudson Valley Lighting
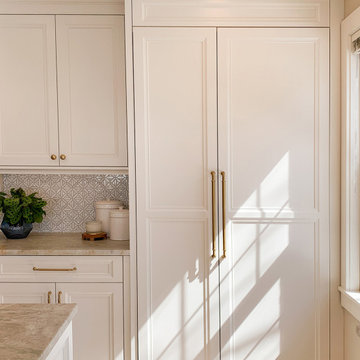
A paneled refrigerator creates a seamless look throughout the kitchen.
Aménagement d'une grande cuisine américaine classique en L avec un évier encastré, un placard à porte shaker, des portes de placard blanches, une crédence grise, parquet clair, îlot, un sol marron et un plan de travail beige.
Aménagement d'une grande cuisine américaine classique en L avec un évier encastré, un placard à porte shaker, des portes de placard blanches, une crédence grise, parquet clair, îlot, un sol marron et un plan de travail beige.
Idées déco de cuisines avec un placard à porte shaker et parquet clair
3