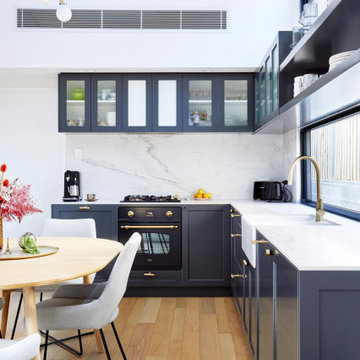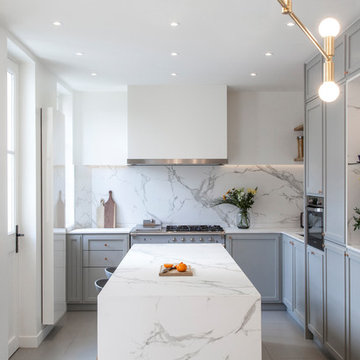Idées déco de cuisines avec un placard à porte shaker et plan de travail en marbre
Trier par :
Budget
Trier par:Populaires du jour
1 - 20 sur 34 192 photos
1 sur 3

La cuisine ouverte dans une teinte gris foncé. Robinetterie et poignées dorées. Etagères ouvertes pour exposer la jolie vaisselle. Crédence vitrée.
Idées déco pour une cuisine ouverte classique en L de taille moyenne avec un évier 2 bacs, un placard à porte shaker, des portes de placard grises, plan de travail en marbre, une crédence blanche, une crédence en marbre, un électroménager noir, parquet clair, aucun îlot, un sol beige et un plan de travail blanc.
Idées déco pour une cuisine ouverte classique en L de taille moyenne avec un évier 2 bacs, un placard à porte shaker, des portes de placard grises, plan de travail en marbre, une crédence blanche, une crédence en marbre, un électroménager noir, parquet clair, aucun îlot, un sol beige et un plan de travail blanc.

Photo : BCDF Studio
Cette image montre une cuisine américaine encastrable design en L de taille moyenne avec des portes de placard grises, une crédence blanche, îlot, un sol gris, un plan de travail blanc, un évier encastré, un placard à porte shaker, plan de travail en marbre, une crédence en marbre et un sol en carrelage de céramique.
Cette image montre une cuisine américaine encastrable design en L de taille moyenne avec des portes de placard grises, une crédence blanche, îlot, un sol gris, un plan de travail blanc, un évier encastré, un placard à porte shaker, plan de travail en marbre, une crédence en marbre et un sol en carrelage de céramique.

Cette photo montre une grande cuisine ouverte nature en L avec un évier de ferme, des portes de placard blanches, plan de travail en marbre, une crédence blanche, une crédence en carrelage métro, un électroménager en acier inoxydable, parquet clair, un sol marron, un plan de travail blanc, îlot et un placard à porte shaker.

Cette photo montre une grande cuisine américaine avec un placard à porte shaker, des portes de placard blanches, plan de travail en marbre, une crédence blanche, îlot, un plan de travail blanc, une crédence en granite, un électroménager en acier inoxydable, parquet clair et un sol marron.

We removed half the full wall between the Living Room and Kitchen, and built an arched opening to make the space seem like it had always been there. The opening brought in light, and allowed us to add an island, which greatly increased our storage space and functionality in the kitchen.

THE DREAM White Kitchen! This room is elegant and visually stunning with clean modern lines, and yet replete with warm, inviting charm in every aspect of its design. This gorgeous white kitchen by Courthouse Design/Build with wonderful Wood-Mode cabinetry from the Courthouse Kitchens & Baths Design Studio seamlessly combines traditional elements with contemporary, modern design to bring that perfect dream of a white kitchen to life.
Kenneth M. Wyner Photography Inc.

Larder cupboard designed by Giles Slater for Figura. A large Pantry cupboard within the wall with generous bi-fold doors revealing marble and oak shelving. A workstation and ample storage area for food and appliances

Kitchen renovation replacing the sloped floor 1970's kitchen addition into a designer showcase kitchen matching the aesthetics of this regal vintage Victorian home. Thoughtful design including a baker's hutch, glamourous bar, integrated cat door to basement litter box, Italian range, stunning Lincoln marble, and tumbled marble floor.

Modern functionality with a vintage farmhouse style makes this the perfect kitchen featuring marble counter tops, subway tile backsplash, SubZero and Wolf appliances, custom cabinetry, white oak floating shelves and engineered wide plank, oak flooring.

Idée de décoration pour une grande cuisine ouverte encastrable et bicolore tradition en U avec un évier encastré, un placard à porte shaker, des portes de placard blanches, une crédence blanche, une crédence en marbre, parquet foncé, îlot, un sol marron, plan de travail en marbre et un plan de travail gris.

Photographer: Neil Landino
Idées déco pour une grande cuisine ouverte classique en L avec un évier encastré, un placard à porte shaker, des portes de placard blanches, plan de travail en marbre, une crédence grise, un sol en bois brun, îlot, un électroménager en acier inoxydable et une crédence en marbre.
Idées déco pour une grande cuisine ouverte classique en L avec un évier encastré, un placard à porte shaker, des portes de placard blanches, plan de travail en marbre, une crédence grise, un sol en bois brun, îlot, un électroménager en acier inoxydable et une crédence en marbre.

Photography by Rob Karosis
Cette photo montre une grande cuisine encastrable chic en U fermée avec plan de travail en marbre, un placard à porte shaker, des portes de placard blanches, une crédence blanche, une crédence en dalle de pierre, un sol en bois brun et îlot.
Cette photo montre une grande cuisine encastrable chic en U fermée avec plan de travail en marbre, un placard à porte shaker, des portes de placard blanches, une crédence blanche, une crédence en dalle de pierre, un sol en bois brun et îlot.

This expansive Victorian had tremendous historic charm but hadn’t seen a kitchen renovation since the 1950s. The homeowners wanted to take advantage of their views of the backyard and raised the roof and pushed the kitchen into the back of the house, where expansive windows could allow southern light into the kitchen all day. A warm historic gray/beige was chosen for the cabinetry, which was contrasted with character oak cabinetry on the appliance wall and bar in a modern chevron detail. Kitchen Design: Sarah Robertson, Studio Dearborn Architect: Ned Stoll, Interior finishes Tami Wassong Interiors

Réalisation d'une grande cuisine encastrable et bicolore tradition en L avec un évier de ferme, des portes de placard blanches, plan de travail en marbre, une crédence blanche, îlot, un placard à porte shaker, parquet foncé, un sol marron et un plan de travail blanc.

Cette image montre une cuisine ouverte marine en L de taille moyenne avec un placard à porte shaker, des portes de placard blanches, un électroménager en acier inoxydable, îlot, un plan de travail blanc, une crédence blanche, plan de travail en marbre, parquet foncé, un évier de ferme, une crédence en carrelage de pierre et un sol marron.

Exemple d'une cuisine grise et blanche et bicolore chic en L de taille moyenne avec un évier encastré, un placard à porte shaker, des portes de placard blanches, une crédence blanche, un électroménager en acier inoxydable, un sol en bois brun, un sol marron, plan de travail en marbre, une crédence en céramique, îlot et fenêtre au-dessus de l'évier.

Inspiration pour une cuisine traditionnelle en U avec un placard à porte shaker, des portes de placard blanches, une crédence blanche, un électroménager en acier inoxydable, plan de travail en marbre, une crédence en carreau de porcelaine et parquet foncé.

Sink cabinet drawers offer a convenient option for storage.
Olson Photographic, LLC
Cette photo montre une grande cuisine américaine tendance avec un évier encastré, un placard à porte shaker, des portes de placard blanches, plan de travail en marbre, une crédence blanche, un électroménager en acier inoxydable, parquet foncé, une crédence en marbre et une péninsule.
Cette photo montre une grande cuisine américaine tendance avec un évier encastré, un placard à porte shaker, des portes de placard blanches, plan de travail en marbre, une crédence blanche, un électroménager en acier inoxydable, parquet foncé, une crédence en marbre et une péninsule.

These vintage window sashes replaced the early 60's garden window that would never have been in a 1920's house! Farmhouse sink and Bridge faucet from Vintage Tub & Bath.

The simple use of black and white…classic, timeless, elegant. No better words could describe the renovation of this kitchen, dining room and seating area.
First, an amazing wall of custom cabinets was installed. The home’s 10’ ceilings provided a nice opportunity to stack up decorative glass cabinetry and highly crafted crown moldings on top, while maintaining a considerable amount of cabinetry just below it. The custom-made brush stroke finished cabinetry is highlighted by a chimney-style wood hood surround with leaded glass cabinets. Custom display cabinets with leaded glass also separate the kitchen from the dining room.
Next, the homeowner installed a 5’ x 14’ island finished in black. It houses the main sink with a pedal style control disposal, dishwasher, microwave, second bar sink, beverage center refrigerator and still has room to sit five to six people. The hardwood floor in the kitchen and family room matches the rest of the house.
The homeowner wanted to use a very selective white quartzite stone for counters and backsplash to add to the brightness of their kitchen. Contemporary chandeliers over the island are timeless and elegant. High end appliances covered by custom panels are part of this featured project, both to satisfy the owner’s needs and to implement the classic look desired for this kitchen.
Beautiful dining and living areas surround this kitchen. All done in a contemporary style to create a seamless design and feel the owner had in mind.
Idées déco de cuisines avec un placard à porte shaker et plan de travail en marbre
1