Idées déco de cuisines avec un placard avec porte à panneau surélevé et fenêtre
Trier par:Populaires du jour
1 - 20 sur 135 photos
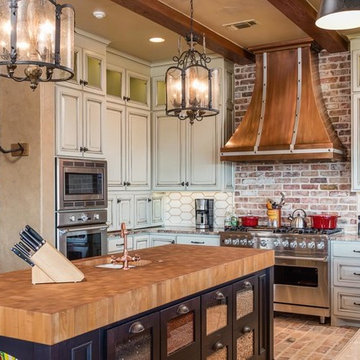
Cette photo montre une cuisine nature en U avec un placard avec porte à panneau surélevé, des portes de placard blanches, un plan de travail en bois, une crédence blanche, fenêtre, un électroménager en acier inoxydable, un sol en brique, îlot et un sol marron.
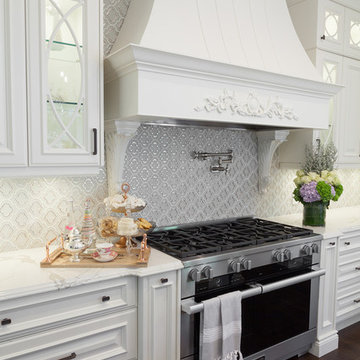
Cette photo montre une grande cuisine chic en U fermée avec un évier de ferme, un placard avec porte à panneau surélevé, des portes de placard blanches, plan de travail en marbre, une crédence multicolore, fenêtre, un électroménager en acier inoxydable, parquet foncé et îlot.
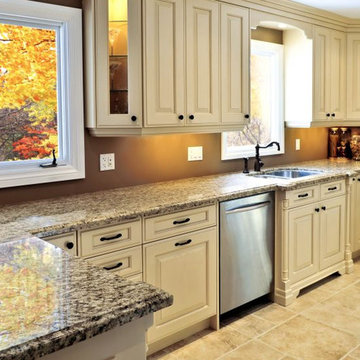
Traditional cabinetry with ivory painted cabinets , granite counters, ceramic tile flooring.
Réalisation d'une cuisine tradition en U fermée et de taille moyenne avec un évier 2 bacs, un placard avec porte à panneau surélevé, des portes de placard blanches, un plan de travail en granite, fenêtre, un électroménager en acier inoxydable, un sol en travertin, une péninsule et un sol beige.
Réalisation d'une cuisine tradition en U fermée et de taille moyenne avec un évier 2 bacs, un placard avec porte à panneau surélevé, des portes de placard blanches, un plan de travail en granite, fenêtre, un électroménager en acier inoxydable, un sol en travertin, une péninsule et un sol beige.
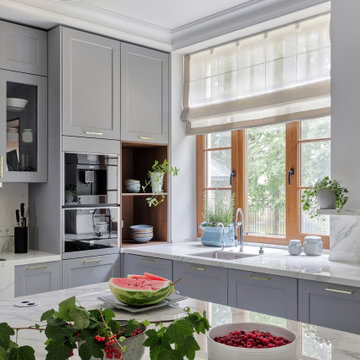
Основной вид кухни.
Idée de décoration pour une grande cuisine design en U fermée avec un évier encastré, un placard avec porte à panneau surélevé, des portes de placard grises, un plan de travail en quartz modifié, une crédence blanche, un sol en carrelage de porcelaine, îlot, un sol blanc, un plan de travail blanc, un plafond décaissé et fenêtre.
Idée de décoration pour une grande cuisine design en U fermée avec un évier encastré, un placard avec porte à panneau surélevé, des portes de placard grises, un plan de travail en quartz modifié, une crédence blanche, un sol en carrelage de porcelaine, îlot, un sol blanc, un plan de travail blanc, un plafond décaissé et fenêtre.
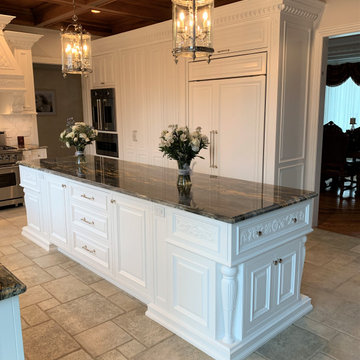
Cette photo montre une grande cuisine américaine chic en U avec un évier de ferme, un placard avec porte à panneau surélevé, des portes de placard blanches, plan de travail en marbre, une crédence blanche, fenêtre, un électroménager en acier inoxydable, un sol en carrelage de céramique, îlot, un sol beige et un plan de travail multicolore.
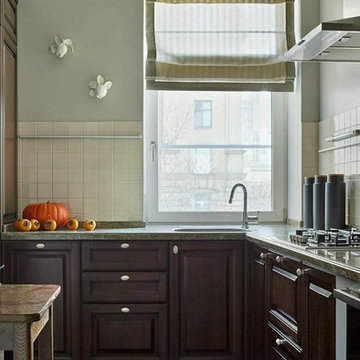
Idée de décoration pour une cuisine tradition en bois foncé et L avec un placard avec porte à panneau surélevé, un évier 1 bac, une crédence blanche, un sol gris, fenêtre et fenêtre au-dessus de l'évier.
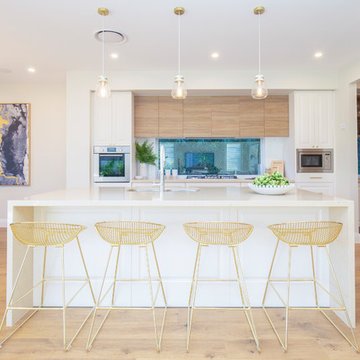
Looking for style, charisma and a home that’s a cut above the rest? The luxurious design of the Nautica 36 could be just what you’ve been searching for.
The whole family will love congregating for meals and get togethers on the Ground Floor, where an open, light-filled area is created by the clever open plan Living/Kitchen/Dining space bringing the sunshine in through wide doors to the Outdoor Living. Working from home? The location of the Home Office just off the front Entry makes it easy to work from home away from the noise of the main Living area, while the Home Theatre, Children’s Activity and First Floor Study Nook give everyone places to relax and retreat. Complete with four Bedrooms, including Master Suite, all fitted out with Walk In Robes, this home is perfect for the growing family.

Stunning kitchen remodel and update by Haven Design and Construction! We painted the island, refrigerator wall, insets of the upper cabinets, and range hood in a satin lacquer tinted to Benjamin Moore's 2133-10 "Onyx, and the perimeter cabinets in Sherwin Williams' SW 7005 "Pure White". Photo by Matthew Niemann
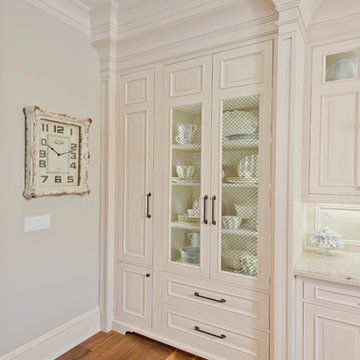
Moldings and decorative toe kicks add the finishing touches throughout the room.
Cette photo montre une cuisine ouverte chic en L avec un évier 1 bac, un placard avec porte à panneau surélevé, des portes de placard blanches, fenêtre, un électroménager en acier inoxydable, un sol en bois brun et îlot.
Cette photo montre une cuisine ouverte chic en L avec un évier 1 bac, un placard avec porte à panneau surélevé, des portes de placard blanches, fenêtre, un électroménager en acier inoxydable, un sol en bois brun et îlot.
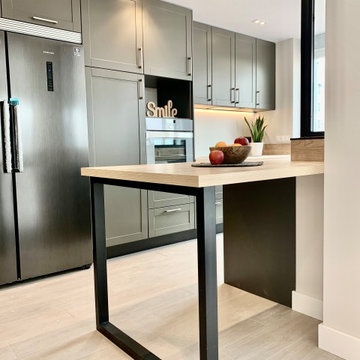
Aménagement d'une cuisine ouverte linéaire et grise et blanche contemporaine de taille moyenne avec un évier 1 bac, un placard avec porte à panneau surélevé, des portes de placard grises, un plan de travail en stratifié, une crédence beige, fenêtre, un électroménager en acier inoxydable, un sol en carrelage de porcelaine, un sol beige et un plan de travail beige.
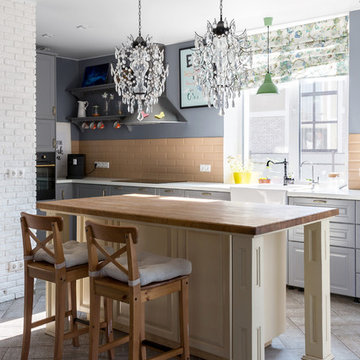
Idée de décoration pour une cuisine tradition avec un évier de ferme, un placard avec porte à panneau surélevé, des portes de placard grises, une crédence beige, îlot, un plan de travail blanc, un sol beige, fenêtre et fenêtre au-dessus de l'évier.
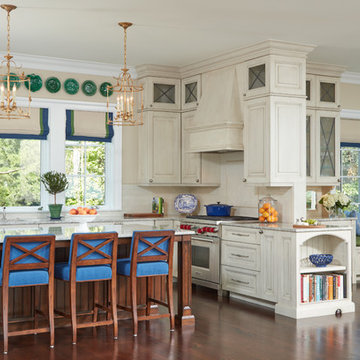
David Burroughs
Aménagement d'une cuisine bord de mer en L avec un placard avec porte à panneau surélevé, des portes de placard beiges, fenêtre, un électroménager en acier inoxydable, un sol en bois brun, îlot et fenêtre au-dessus de l'évier.
Aménagement d'une cuisine bord de mer en L avec un placard avec porte à panneau surélevé, des portes de placard beiges, fenêtre, un électroménager en acier inoxydable, un sol en bois brun, îlot et fenêtre au-dessus de l'évier.
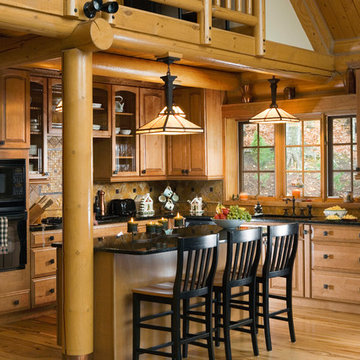
Cette image montre une cuisine chalet en L et bois brun avec un évier encastré, un placard avec porte à panneau surélevé, fenêtre, un électroménager noir, un sol en bois brun, îlot et plan de travail noir.
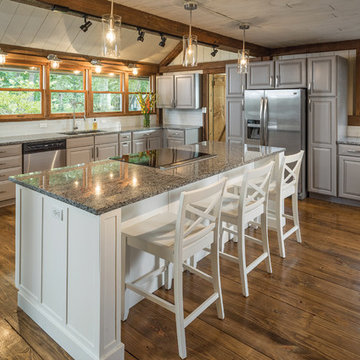
The new kitchen island is roomy enough for 3 and sports a Dacor downdraft range hood. The gorgeous refinished wood floors are actually structural - part of the unique arhitecture of this post and beam house. The beams are reclaimed and have an amazing patina.
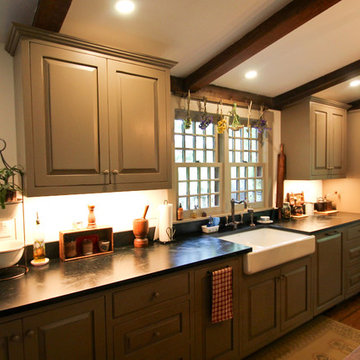
Cette photo montre une cuisine ouverte nature en L de taille moyenne avec un évier de ferme, un placard avec porte à panneau surélevé, des portes de placard grises, un plan de travail en surface solide, fenêtre, un électroménager en acier inoxydable, un sol en bois brun, îlot, un sol marron et plan de travail noir.
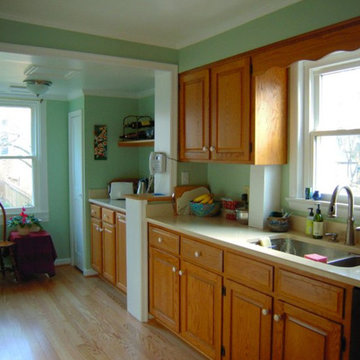
Idées déco pour une cuisine américaine linéaire contemporaine en bois brun de taille moyenne avec un évier 2 bacs, un électroménager noir, parquet clair, aucun îlot, un placard avec porte à panneau surélevé, fenêtre et un sol beige.
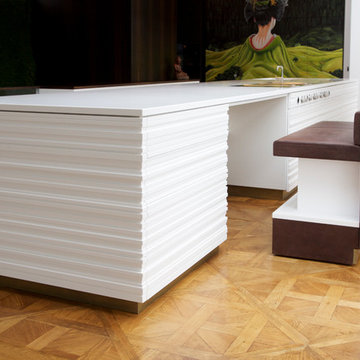
Der monolithische Küchenblock bildet das Zentrum der lichtdurchfluteten Küche. In die Massanfertigung aus weißem Mineralwerkstoff ist sogar eine Sitzbank integriert, die sich bei Bedarf optisch nahtlos in den Block einfügt. Das historische Parkett strahlt mit seinem honigfarbenen Glanz Wärme und Behaglichkeit aus und lädt dazu ein auf den Stufen rund um die Küche ganz zwanglos Platz zu nehmen.
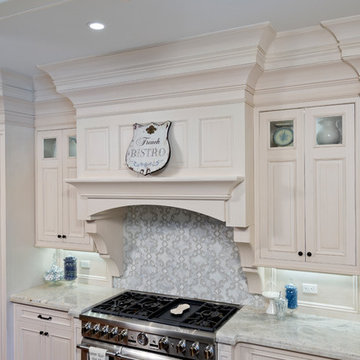
The kitchen incorporated a custom range hood and cabinets with wire mesh inserts.
Inspiration pour une cuisine ouverte traditionnelle en L avec un évier 1 bac, un placard avec porte à panneau surélevé, des portes de placard blanches, fenêtre, un électroménager en acier inoxydable, un sol en bois brun et îlot.
Inspiration pour une cuisine ouverte traditionnelle en L avec un évier 1 bac, un placard avec porte à panneau surélevé, des portes de placard blanches, fenêtre, un électroménager en acier inoxydable, un sol en bois brun et îlot.
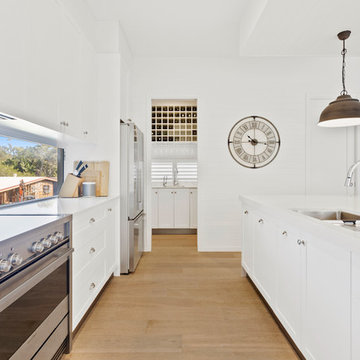
The oversized island bench with the pendant lights creates a focal point to this kitchen. The kitchen is kept neat and clean by having a butlers pantry where appliances and other things can be hidden away. Notice the undermount in cupboard Rangehood that also allows for that uninterrupted look of the overheads. The low window is a great way to bring light as well as nature into the space. Profiled doors create the traditional look with the same pattern being carried through the bar back.
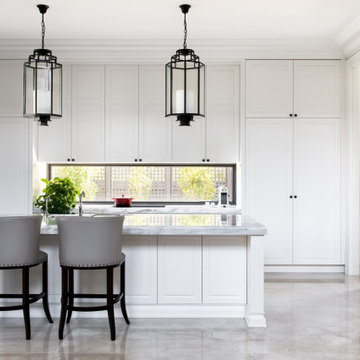
Cette photo montre une cuisine chic en L avec un placard avec porte à panneau surélevé, des portes de placard blanches, fenêtre, un électroménager en acier inoxydable, îlot, un sol gris et un plan de travail gris.
Idées déco de cuisines avec un placard avec porte à panneau surélevé et fenêtre
1