Cuisine
Trier par:Populaires du jour
1 - 20 sur 199 photos

The project aims to transform the outdated, dull, or dysfunctional kitchen into a beautiful, functional space that meets client's needs and reflects their style.
The project involves a variety of tasks, including kitchen design, countertop installation, backsplash installation, lighting updates, flooring replacement, appliance upgrades, pantry organization, sink and faucet replacement, range hood installation, wall paint, cabinet hardware installation, electrical and plumbing upgrades, window treatments installation, ventilation, and the use of sustainable and eco-friendly materials.
The kitchen renovation is efficient, effective, and meets the client's expectations. Our team of experts worked closely with clients to understand their vision, suggest suitable design options, and provide professional guidance throughout the remodeling process.
In the end, they have a beautiful, modern, and functional kitchen that enhances their quality of life and adds value to your home.

Aménagement d'une grande cuisine linéaire classique avec un placard à porte shaker, des portes de placards vertess, un plan de travail en quartz, une crédence blanche, une crédence en céramique, un électroménager en acier inoxydable, un sol en bois brun, îlot, un sol marron, un plan de travail blanc et un plafond à caissons.

Range: Cambridge
Colour: Canyon Green
Worktops: Laminate Natural Wood
Inspiration pour une cuisine américaine rustique en U de taille moyenne avec un évier 2 bacs, un placard à porte shaker, des portes de placards vertess, un plan de travail en stratifié, une crédence noire, une crédence en carreau de verre, un électroménager noir, tomettes au sol, aucun îlot, un sol orange, un plan de travail marron et un plafond à caissons.
Inspiration pour une cuisine américaine rustique en U de taille moyenne avec un évier 2 bacs, un placard à porte shaker, des portes de placards vertess, un plan de travail en stratifié, une crédence noire, une crédence en carreau de verre, un électroménager noir, tomettes au sol, aucun îlot, un sol orange, un plan de travail marron et un plafond à caissons.
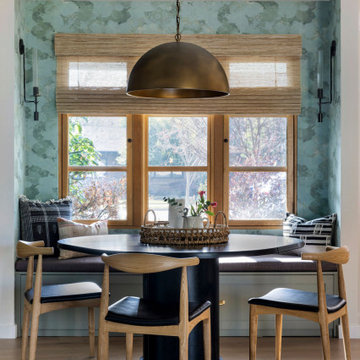
Inspiration pour une grande cuisine américaine rustique en L avec un évier de ferme, un placard à porte shaker, des portes de placards vertess, un plan de travail en quartz modifié, une crédence blanche, une crédence en marbre, un électroménager en acier inoxydable, parquet clair, îlot, un sol marron, un plan de travail blanc et un plafond à caissons.
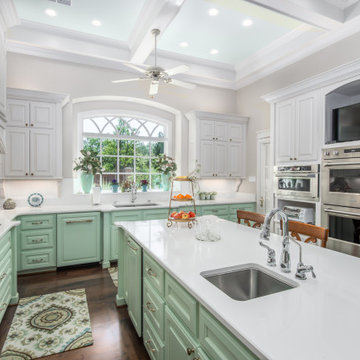
Cette photo montre une cuisine chic en U avec un évier encastré, un placard avec porte à panneau surélevé, des portes de placards vertess, parquet foncé, îlot, un sol marron, un plan de travail blanc et un plafond à caissons.

A beautiful in-frame kitchen manufactured by our British supplier Stoneham in there 'Penshurst' range. A solid wood Oak painted door with inner cock beading, really sets this kitchen apart and painted in Farrow & Ball colours.
The island is over 4m in length and offers the perfect breakfast bar fro 4 people to enjoy tea and coffee int he mornings.
But the real 'wow' factor comes from the tall bank of units, that contain a hidden drink station and bar area behind mirrored pocket doors. With the rich walnut veneer interiors contrasting beautifully with the external door colour. Either side of them are two secret hidden doors, one leading to the utility room and the other leading to the children's playroom. No detail was left un-turned.

Cette photo montre une cuisine américaine linéaire craftsman de taille moyenne avec un évier 2 bacs, un placard à porte affleurante, des portes de placards vertess, un plan de travail en quartz, une crédence beige, une crédence en céramique, un électroménager en acier inoxydable, parquet foncé, îlot, un sol marron, un plan de travail gris et un plafond à caissons.

Originally designed by renowned architect Miles Standish, a 1960s addition by Richard Wills of the elite Royal Barry Wills architecture firm - featured in Life Magazine in both 1938 & 1946 for his classic Cape Cod & Colonial home designs - added an early American pub w/ beautiful pine-paneled walls, full bar, fireplace & abundant seating as well as a country living room.
We Feng Shui'ed and refreshed this classic design, providing modern touches, but remaining true to the original architect's vision.

Idées déco pour une cuisine rétro en L avec un évier encastré, un placard à porte plane, des portes de placards vertess, un électroménager en acier inoxydable, parquet clair, îlot, un sol beige, un plan de travail blanc et un plafond à caissons.

Discover the timeless charm of this bespoke kitchen, where classic design elements are seamlessly integrated with modern sophistication. The deep green cabinets exude elegance and depth, while the fluted glass upper cabinets add a touch of refinement and character. A copper-finished island stands as a focal point, infusing the space with warmth and style. With its concrete countertop and large-scale ceramic floor tiles, this kitchen strikes the perfect balance between timeless tradition and contemporary allure.

Kitchen Full-Service Remodel, Green Kitchen cabinets, White Kitchen cabinets, quartz countertop, induction cooktop, Cafe appliances, farmhouse sink, custom wood shelves, custom window, black sconce lights, pendant lights, gold cabinet hardware, wishbone barstools
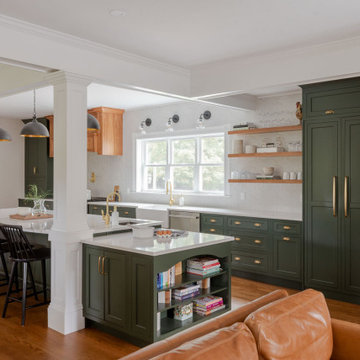
Inspiration pour une très grande cuisine américaine parallèle traditionnelle avec un évier de ferme, un placard à porte shaker, des portes de placards vertess, un plan de travail en quartz modifié, une crédence blanche, une crédence en céramique, un électroménager en acier inoxydable, un sol en bois brun, îlot, un sol marron, un plan de travail blanc et un plafond à caissons.
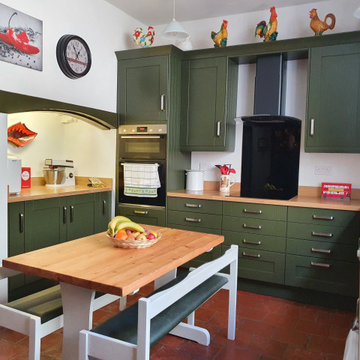
Range: Cambridge
Colour: Canyon Green
Worktops: Laminate Natural Wood
Exemple d'une cuisine américaine nature en U de taille moyenne avec un évier 2 bacs, un placard à porte shaker, des portes de placards vertess, un plan de travail en stratifié, une crédence noire, une crédence en carreau de verre, un électroménager noir, tomettes au sol, aucun îlot, un sol orange, un plan de travail marron et un plafond à caissons.
Exemple d'une cuisine américaine nature en U de taille moyenne avec un évier 2 bacs, un placard à porte shaker, des portes de placards vertess, un plan de travail en stratifié, une crédence noire, une crédence en carreau de verre, un électroménager noir, tomettes au sol, aucun îlot, un sol orange, un plan de travail marron et un plafond à caissons.
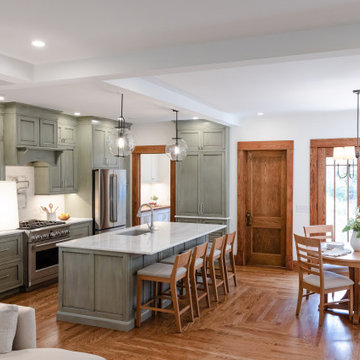
Exemple d'une cuisine américaine linéaire craftsman de taille moyenne avec un évier 2 bacs, un placard à porte affleurante, des portes de placards vertess, un plan de travail en quartz, une crédence beige, une crédence en céramique, un électroménager en acier inoxydable, parquet foncé, îlot, un sol marron, un plan de travail gris et un plafond à caissons.
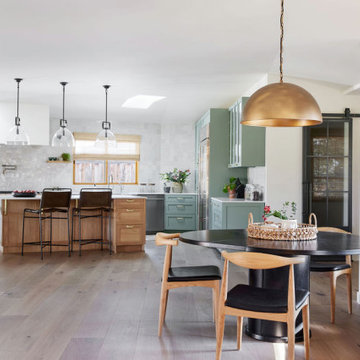
Aménagement d'une grande cuisine américaine campagne en L avec un évier de ferme, un placard à porte shaker, des portes de placards vertess, un plan de travail en quartz modifié, une crédence blanche, une crédence en marbre, un électroménager en acier inoxydable, parquet clair, îlot, un sol marron, un plan de travail blanc et un plafond à caissons.
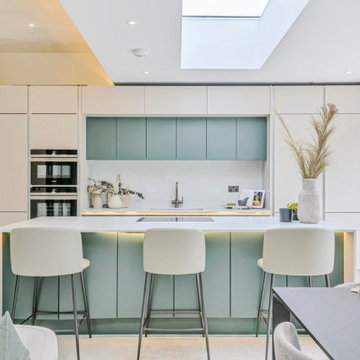
Symmetry and brightness were key to the developer of this large family home in Muswell Hill. Keeping the symmetrical aesthetic, when viewed from the dining and living spaces and ensuring the room remained bright and airy were the primary requirements to help attract potential buyers of this luxury development.
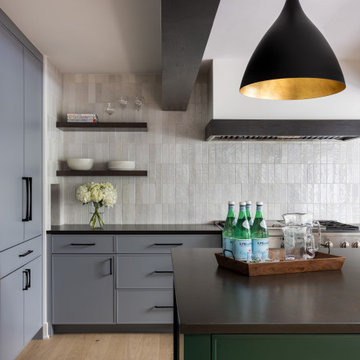
This modern and fresh kitchen was created with our client's growing family in mind. By removing the wall between the kitchen and dining room, we were able to create a large gathering island to be used for entertaining and daily family use. Its custom green cabinetry provides a casual yet sophisticated vibe to the room, while the large wall of gray cabinetry provides ample space for refrigeration, wine storage and pantry use. We love the play of closed space against open shelving display! Lastly, the kitchen sink is set into a large bay window that overlooks the family yard and outdoor pool.
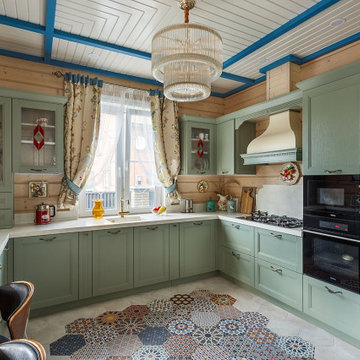
Inspiration pour une cuisine chalet en U avec un évier intégré, un placard avec porte à panneau encastré, des portes de placards vertess, une crédence en bois, un sol multicolore, un plan de travail blanc et un plafond à caissons.
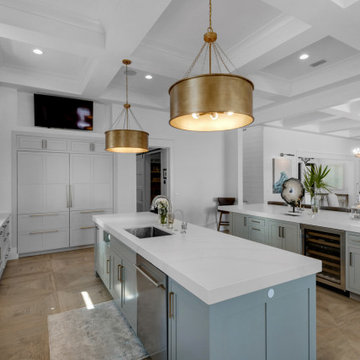
Aménagement d'une grande cuisine ouverte bord de mer en L avec un évier posé, un placard avec porte à panneau encastré, des portes de placards vertess, un plan de travail en béton, une crédence blanche, une crédence en céramique, un électroménager en acier inoxydable, 2 îlots, un sol marron, un plan de travail blanc et un plafond à caissons.
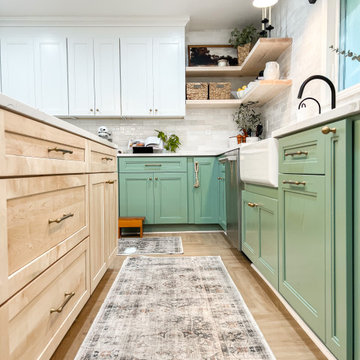
Kitchen Full-Service Remodel, Green Kitchen cabinets, White Kitchen cabinets, quartz countertop, induction cooktop, Cafe appliances, farmhouse sink, custom wood shelves, custom window, black sconce lights, pendant lights, gold cabinet hardware, wishbone barstools
1