Idées déco de cuisines avec un plan de travail en inox et un plafond à caissons
Trier par :
Budget
Trier par:Populaires du jour
1 - 20 sur 29 photos
1 sur 3

Practical and durable but retaining warmth and texture as the hub of the family home.Rear works benches are stainless steel providing durable work surfaces while the timber island provides warmth when sitting around with a cuppa! The darker colours with timber accented shelves creates a recessive quality with earth and texture. Shelves used to highlight ceramic collections used daily.

The downstairs kitchen viewed from the dining room.
Idées déco pour une cuisine américaine contemporaine en U et bois clair de taille moyenne avec un évier intégré, un placard à porte plane, un plan de travail en inox, une crédence blanche, une crédence en céramique, un électroménager en acier inoxydable, sol en béton ciré, aucun îlot, un sol gris, un plan de travail gris et un plafond à caissons.
Idées déco pour une cuisine américaine contemporaine en U et bois clair de taille moyenne avec un évier intégré, un placard à porte plane, un plan de travail en inox, une crédence blanche, une crédence en céramique, un électroménager en acier inoxydable, sol en béton ciré, aucun îlot, un sol gris, un plan de travail gris et un plafond à caissons.
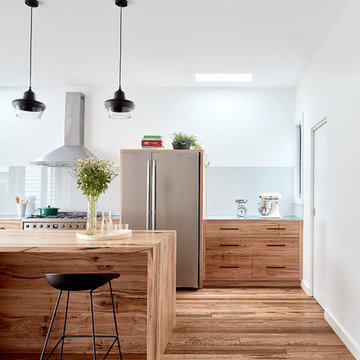
The custom timber kitchen with generous island and cooking bench. New Redgum Flooring is laid throughout the addition.
Cette photo montre une cuisine ouverte moderne en U et bois clair de taille moyenne avec un évier 2 bacs, un placard à porte shaker, un plan de travail en inox, une crédence métallisée, une crédence en feuille de verre, un électroménager en acier inoxydable, parquet clair, îlot, un sol marron et un plafond à caissons.
Cette photo montre une cuisine ouverte moderne en U et bois clair de taille moyenne avec un évier 2 bacs, un placard à porte shaker, un plan de travail en inox, une crédence métallisée, une crédence en feuille de verre, un électroménager en acier inoxydable, parquet clair, îlot, un sol marron et un plafond à caissons.
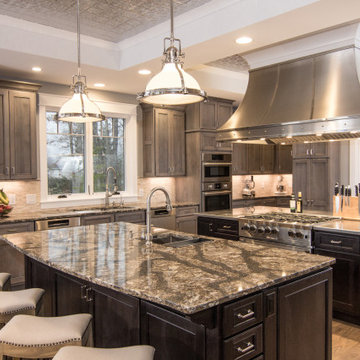
A large lake house kitchen with the main goal of being able to accommodate entertaining. Two large islands allow plenty of countertop space to prepare food and offer areas for guests to gather around. One island employs a stainless steel countertop specifically for food prep. Coffered ceiling was the final touch on this majestic space.
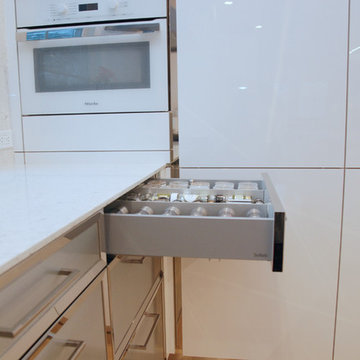
Robin Bailey
Cette image montre une très grande cuisine ouverte urbaine en L avec un évier encastré, un placard à porte plane, des portes de placard blanches, un plan de travail en inox, une crédence blanche, un électroménager en acier inoxydable, parquet clair, îlot, un plan de travail blanc et un plafond à caissons.
Cette image montre une très grande cuisine ouverte urbaine en L avec un évier encastré, un placard à porte plane, des portes de placard blanches, un plan de travail en inox, une crédence blanche, un électroménager en acier inoxydable, parquet clair, îlot, un plan de travail blanc et un plafond à caissons.
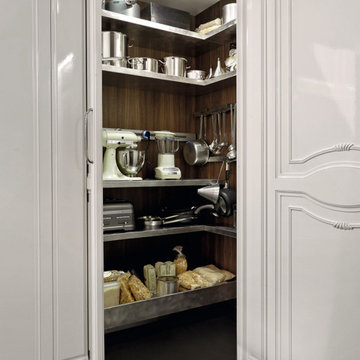
Cucina laccata glossy con richiami anni '50 e dettagli in noce canaletto.
Exemple d'une grande cuisine américaine éclectique en L avec un évier intégré, un placard avec porte à panneau surélevé, des portes de placard blanches, un plan de travail en inox, un électroménager en acier inoxydable, îlot, un plan de travail gris et un plafond à caissons.
Exemple d'une grande cuisine américaine éclectique en L avec un évier intégré, un placard avec porte à panneau surélevé, des portes de placard blanches, un plan de travail en inox, un électroménager en acier inoxydable, îlot, un plan de travail gris et un plafond à caissons.
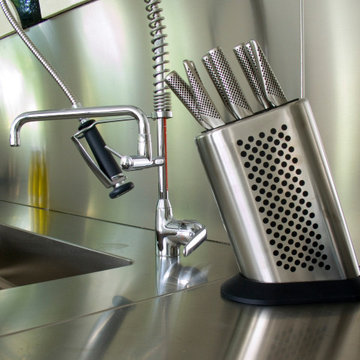
How do you create a sense of dining? We created for the client the sense of dining through simple lines and a view based on the pool and planting, that complimented the interior space, the internal material palette, and the setting of dining, day or night?
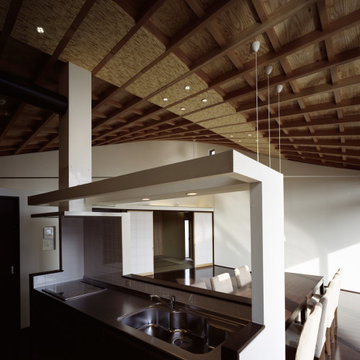
Idées déco pour une cuisine ouverte linéaire moderne en bois foncé avec un évier intégré, un placard à porte affleurante, un plan de travail en inox, une crédence blanche, une crédence en céramique, parquet foncé, îlot, un sol marron et un plafond à caissons.
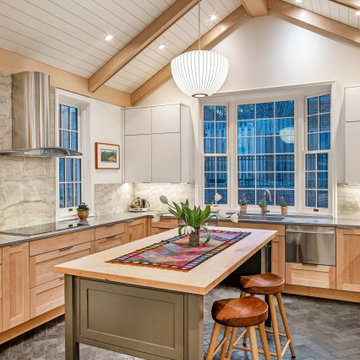
Exemple d'une arrière-cuisine scandinave en U de taille moyenne avec un évier encastré, un placard à porte plane, des portes de placard blanches, un plan de travail en inox, une crédence beige, une crédence en quartz modifié, un électroménager en acier inoxydable, un sol en ardoise, îlot, un sol noir et un plafond à caissons.
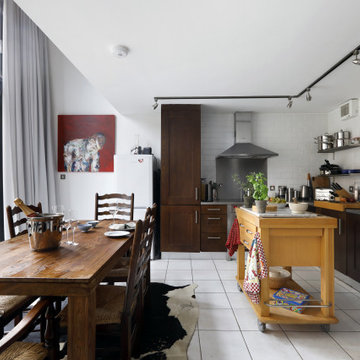
Kitchen diner open plan
Cette image montre une grande cuisine ouverte urbaine en L et bois foncé avec un évier posé, un placard avec porte à panneau encastré, un plan de travail en inox, une crédence blanche, une crédence en céramique, un électroménager en acier inoxydable, un sol en carrelage de céramique, îlot, un sol gris, un plan de travail gris et un plafond à caissons.
Cette image montre une grande cuisine ouverte urbaine en L et bois foncé avec un évier posé, un placard avec porte à panneau encastré, un plan de travail en inox, une crédence blanche, une crédence en céramique, un électroménager en acier inoxydable, un sol en carrelage de céramique, îlot, un sol gris, un plan de travail gris et un plafond à caissons.
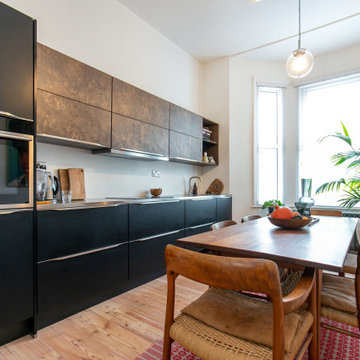
Kitchen dinner space, open space to the living room. A very social space for dining and relaxing. Again using the same wood thought the house, with bespoke cabinet.
Modern fitting kitchen cabinet with a steel surface.
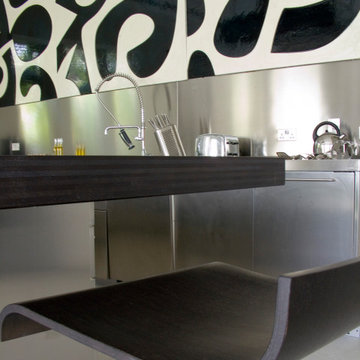
How do you create a sense of dining? We created for the client the sense of dining through simple lines and a view based on the pool and planting, that complimented the interior space, the internal material palette, and the setting of dining, day or night?
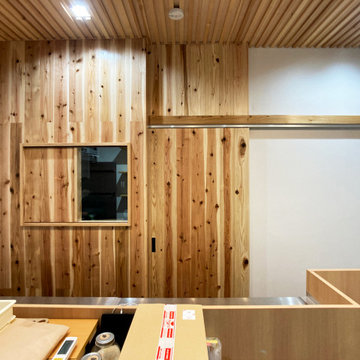
引き戸を閉じた際、新設した垂れ壁と建具のラインが通るようにしています。
Aménagement d'une petite cuisine américaine linéaire avec un plan de travail en inox, un électroménager en acier inoxydable, sol en béton ciré, îlot, un sol gris, un plan de travail gris et un plafond à caissons.
Aménagement d'une petite cuisine américaine linéaire avec un plan de travail en inox, un électroménager en acier inoxydable, sol en béton ciré, îlot, un sol gris, un plan de travail gris et un plafond à caissons.
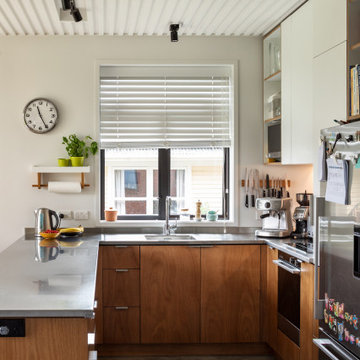
The downstairs kitchen looks out to the east and north.
Idée de décoration pour une cuisine américaine design en U et bois clair de taille moyenne avec un évier intégré, un placard à porte plane, un plan de travail en inox, une crédence blanche, un électroménager en acier inoxydable, sol en béton ciré, aucun îlot, un sol gris, un plan de travail gris et un plafond à caissons.
Idée de décoration pour une cuisine américaine design en U et bois clair de taille moyenne avec un évier intégré, un placard à porte plane, un plan de travail en inox, une crédence blanche, un électroménager en acier inoxydable, sol en béton ciré, aucun îlot, un sol gris, un plan de travail gris et un plafond à caissons.
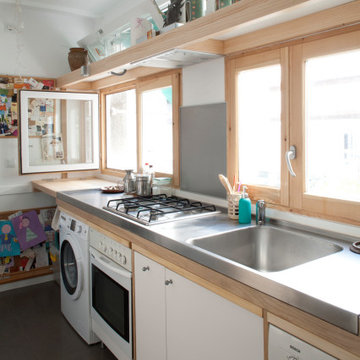
Exemple d'une cuisine américaine linéaire chic avec un évier posé, un placard à porte plane, des portes de placard blanches, un plan de travail en inox, un électroménager blanc, carreaux de ciment au sol, un sol gris et un plafond à caissons.
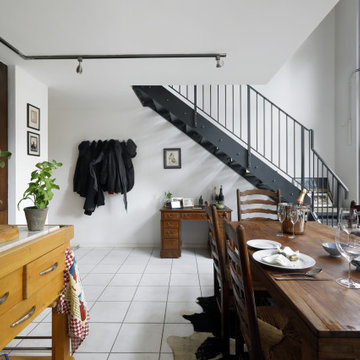
Kitchen diner open plan industrial staircase mezzanine
Exemple d'une grande cuisine ouverte industrielle en L et bois foncé avec un évier posé, un placard avec porte à panneau encastré, un plan de travail en inox, une crédence blanche, une crédence en céramique, un électroménager en acier inoxydable, un sol en carrelage de céramique, îlot, un sol gris, un plan de travail gris et un plafond à caissons.
Exemple d'une grande cuisine ouverte industrielle en L et bois foncé avec un évier posé, un placard avec porte à panneau encastré, un plan de travail en inox, une crédence blanche, une crédence en céramique, un électroménager en acier inoxydable, un sol en carrelage de céramique, îlot, un sol gris, un plan de travail gris et un plafond à caissons.
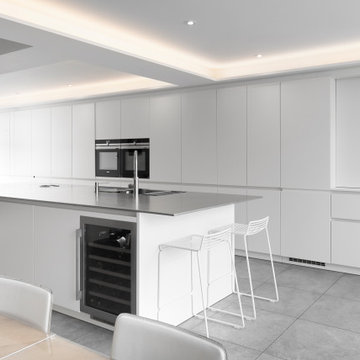
Exemple d'une grande cuisine ouverte linéaire, encastrable et grise et blanche moderne avec îlot, un évier intégré, un placard à porte plane, des portes de placard blanches, un plan de travail en inox, un sol gris, un plafond à caissons et un plan de travail gris.
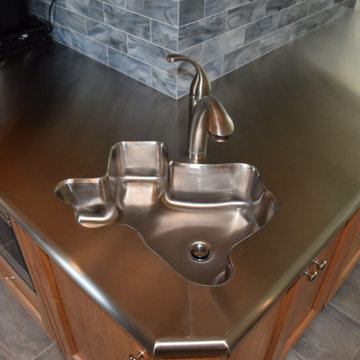
Beautiful, rich, red birch beaded inset cabinetry with nautical blue accent island. Countertops are stainelss steel with integrated sink, a salute to their home state of Texas.
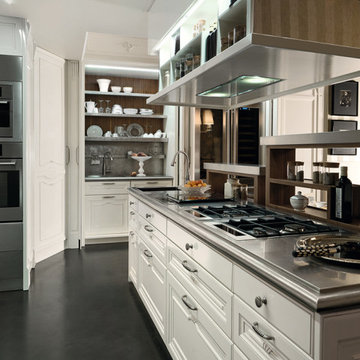
Cucina laccata glossy con richiami anni '50 e dettagli in noce canaletto.
Idée de décoration pour une grande cuisine américaine bohème en L avec un évier intégré, un placard avec porte à panneau surélevé, des portes de placard blanches, un plan de travail en inox, un électroménager en acier inoxydable, îlot, un plan de travail gris et un plafond à caissons.
Idée de décoration pour une grande cuisine américaine bohème en L avec un évier intégré, un placard avec porte à panneau surélevé, des portes de placard blanches, un plan de travail en inox, un électroménager en acier inoxydable, îlot, un plan de travail gris et un plafond à caissons.
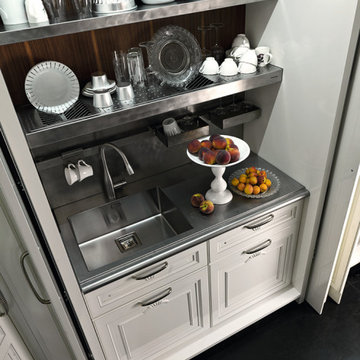
Cucina laccata glossy con richiami anni '50 e dettagli in noce canaletto.
Cette photo montre une grande cuisine américaine éclectique en L avec un évier intégré, un placard avec porte à panneau surélevé, des portes de placard blanches, un plan de travail en inox, un électroménager en acier inoxydable, îlot, un plan de travail gris et un plafond à caissons.
Cette photo montre une grande cuisine américaine éclectique en L avec un évier intégré, un placard avec porte à panneau surélevé, des portes de placard blanches, un plan de travail en inox, un électroménager en acier inoxydable, îlot, un plan de travail gris et un plafond à caissons.
Idées déco de cuisines avec un plan de travail en inox et un plafond à caissons
1