Idées déco de cuisines avec une crédence en pierre calcaire et un plafond à caissons
Trier par :
Budget
Trier par:Populaires du jour
1 - 20 sur 32 photos
1 sur 3

This luxury Eggersmann kitchen has been created by Diane Berry and her team of designers and tradesmen. The space started out a 3 rooms and with some clever engineering and inspirational work from Diane a super open plan kitchen diner has been created

Small kitchen design
Exemple d'une cuisine ouverte grise et blanche moderne en U de taille moyenne avec un évier posé, un placard à porte plane, des portes de placard blanches, un plan de travail en stratifié, une crédence grise, une crédence en pierre calcaire, un électroménager en acier inoxydable, sol en stratifié, une péninsule, un sol beige, un plan de travail gris et un plafond à caissons.
Exemple d'une cuisine ouverte grise et blanche moderne en U de taille moyenne avec un évier posé, un placard à porte plane, des portes de placard blanches, un plan de travail en stratifié, une crédence grise, une crédence en pierre calcaire, un électroménager en acier inoxydable, sol en stratifié, une péninsule, un sol beige, un plan de travail gris et un plafond à caissons.
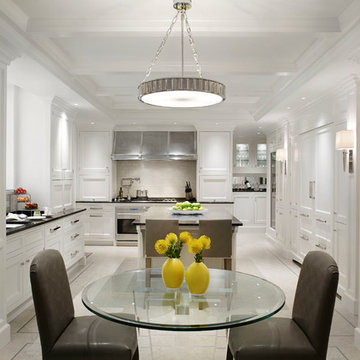
Gorgeous white kitchen with stainless steel appliances and elegantly detailed cabinets. Werner Straube Photography
Cette image montre une grande cuisine américaine beige et blanche traditionnelle avec îlot, un sol beige, un évier posé, un placard avec porte à panneau encastré, des portes de placard blanches, un plan de travail en granite, une crédence beige, une crédence en pierre calcaire, un sol en calcaire, plan de travail noir et un plafond à caissons.
Cette image montre une grande cuisine américaine beige et blanche traditionnelle avec îlot, un sol beige, un évier posé, un placard avec porte à panneau encastré, des portes de placard blanches, un plan de travail en granite, une crédence beige, une crédence en pierre calcaire, un sol en calcaire, plan de travail noir et un plafond à caissons.

Another view of the finished kitchen extension at our project in Maida Vale, London. The island is hand painted in a dark grey finish and contrasts against the rear wall cabinets, painted in a pale French grey. At the rear is a side return extension with a glass roof and wall-to-wall glass sliding doors. Perfect for the dining table and view out into the garden.
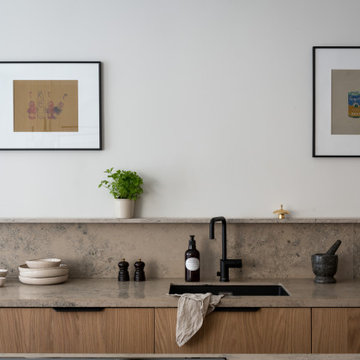
Ny lucka - livfulla FLAT OAK till IKEA stommar.
Vår nya designserie FLAT, som vi tagit fram i samarbete med livsstils influencern Elin Skoglund, är en elegant slät lucka i ek. Luckor och fronter har ett slätt fanér i olika bredder och skapar på så sätt ett levande uttryck.
Luckorna är anpassade till IKEAs köks- och garderobstommar. Varje kök och garderob får med de här luckorna sitt unika utseende. Ett vackert trähantverk
i ek som blir hållbara lösningar med mycket känsla och värme hemma hos dig till ett mycket bra pris.
New front - vibrant FLAT OAK for IKEA bases.
Our new FLAT design series, which we have developed in collaboration with the lifestyle influencer Elin Skoglund, is an elegant smooth front in oak. Doors and fronts have a smooth veneer in different widths, thus creating a vivid expression.
The doors are adapted to IKEA's kitchen and wardrobe bases. Every kitchen and wardrobe with these doors get their unique look. A beautiful wooden craft in oak that becomes sustainable solutions with a lot of feeling and warmth at your home at a very good price.

Step into luxury with this elegant bespoke kitchen, where bespoke design meets unparalleled craftsmanship. The deep green cabinets create a sense of drama and sophistication, perfectly complemented by the copper-finished island that exudes warmth and glamour. A concrete countertop adds a touch of industrial chic, while large-scale ceramic tiles ground the space with their understated elegance. With its fluted glass upper cabinets and timeless design, this kitchen is a masterpiece of style and functionality.
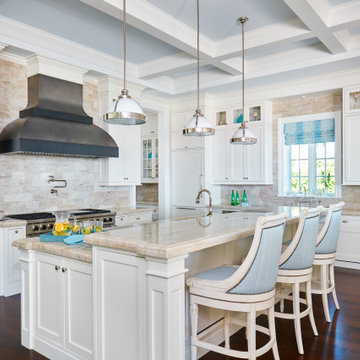
Cette image montre une cuisine encastrable traditionnelle en L avec un placard avec porte à panneau encastré, une crédence beige, une crédence en pierre calcaire, parquet foncé, îlot, un sol marron, un plan de travail beige et un plafond à caissons.
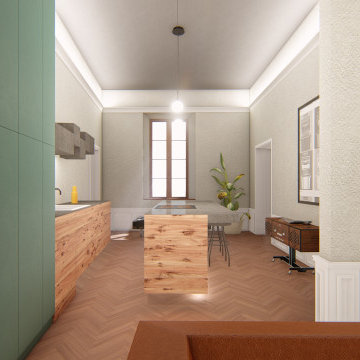
Il restauro di un appartamento in centro storico a Parma, con uno stile che combina il contemporaneo con il classico parigino.
Cette image montre une cuisine américaine linéaire et encastrable bohème en bois clair de taille moyenne avec un évier posé, un placard à porte affleurante, un plan de travail en quartz modifié, une crédence blanche, une crédence en pierre calcaire, parquet foncé, îlot, un sol marron, un plan de travail gris et un plafond à caissons.
Cette image montre une cuisine américaine linéaire et encastrable bohème en bois clair de taille moyenne avec un évier posé, un placard à porte affleurante, un plan de travail en quartz modifié, une crédence blanche, une crédence en pierre calcaire, parquet foncé, îlot, un sol marron, un plan de travail gris et un plafond à caissons.
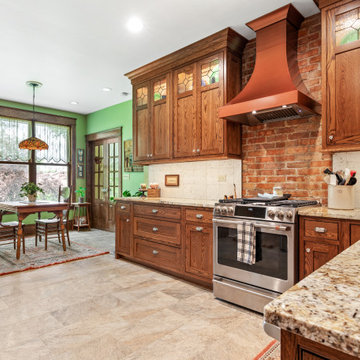
Idées déco pour une cuisine américaine victorienne en L et bois brun avec un évier encastré, un placard à porte shaker, plan de travail en marbre, une crédence marron, une crédence en pierre calcaire, un électroménager en acier inoxydable, un sol en calcaire, aucun îlot, un sol marron, un plan de travail marron et un plafond à caissons.
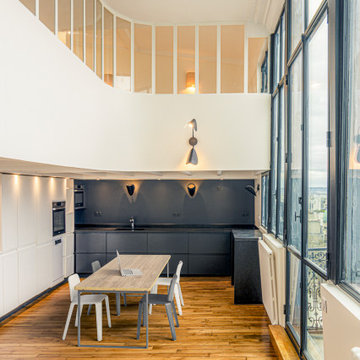
Cette cuisine moderne révèle un design épuré alliant fonctionnalité et esthétisme. Les fenêtres panoramiques offrent une vue urbaine imprenable, tout en baignant la pièce d'une ambiance lumineuse. Le parquet en bois ajoute une touche chaleureuse, contrastant avec l'îlot central en gris. Des chaises design entourent une table minimaliste, idéale pour des repas conviviaux. L'éclairage élégant, composé de lampes suspendues modernes, complète cet espace, tandis que le garde-corps blanc sépare subtilement la cuisine du niveau supérieur. Grâce à un rangement intégré et à de l'électroménager encastré, tout est à portée de main. Le plafond haut et les détails architecturaux font de cette architecture intérieure contemporaine un véritable chef-d'œuvre de design.
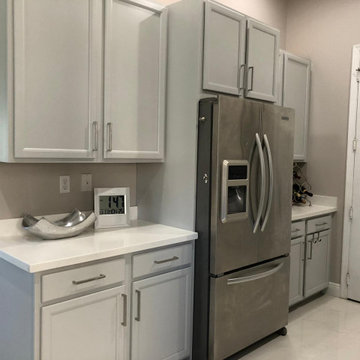
Exemple d'une grande arrière-cuisine chic en U avec un évier 2 bacs, un placard avec porte à panneau surélevé, des portes de placard grises, un plan de travail en granite, une crédence grise, une crédence en pierre calcaire, un électroménager en acier inoxydable, un sol en carrelage de porcelaine, îlot, un sol blanc, un plan de travail blanc et un plafond à caissons.
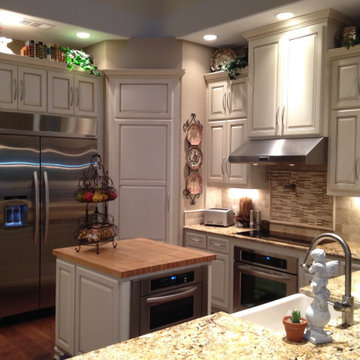
Complete kitchen remodel
Réalisation d'une cuisine américaine design en U de taille moyenne avec un évier de ferme, un placard avec porte à panneau surélevé, des portes de placard blanches, un plan de travail en granite, une crédence multicolore, une crédence en pierre calcaire, un électroménager en acier inoxydable, parquet foncé, îlot, un sol marron, un plan de travail multicolore et un plafond à caissons.
Réalisation d'une cuisine américaine design en U de taille moyenne avec un évier de ferme, un placard avec porte à panneau surélevé, des portes de placard blanches, un plan de travail en granite, une crédence multicolore, une crédence en pierre calcaire, un électroménager en acier inoxydable, parquet foncé, îlot, un sol marron, un plan de travail multicolore et un plafond à caissons.
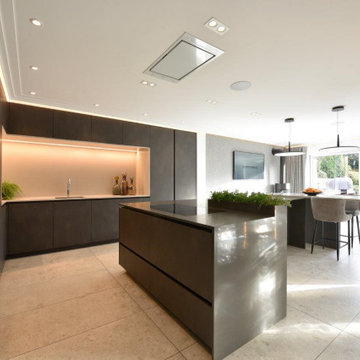
This luxury Eggersmann kitchen has been created by Diane Berry and her team of designers and tradesmen. The space started out a 3 rooms and with some clever engineering and inspirational work from Diane a super open plan kitchen diner has been created
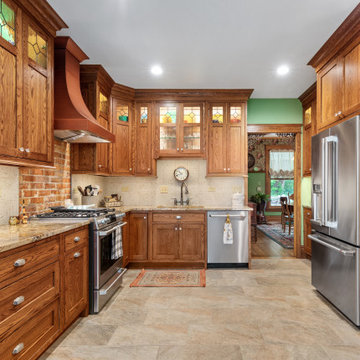
Idée de décoration pour une cuisine américaine victorienne en L et bois brun avec un évier encastré, un placard à porte shaker, plan de travail en marbre, une crédence marron, une crédence en pierre calcaire, un électroménager en acier inoxydable, un sol en calcaire, aucun îlot, un sol marron, un plan de travail marron et un plafond à caissons.
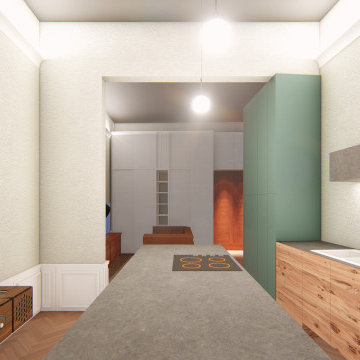
Il restauro di un appartamento in centro storico a Parma, con uno stile che combina il contemporaneo con il classico parigino.
Inspiration pour une cuisine américaine linéaire et encastrable bohème en bois clair de taille moyenne avec un évier posé, un placard à porte affleurante, un plan de travail en quartz modifié, une crédence blanche, une crédence en pierre calcaire, parquet foncé, îlot, un sol marron, un plan de travail gris et un plafond à caissons.
Inspiration pour une cuisine américaine linéaire et encastrable bohème en bois clair de taille moyenne avec un évier posé, un placard à porte affleurante, un plan de travail en quartz modifié, une crédence blanche, une crédence en pierre calcaire, parquet foncé, îlot, un sol marron, un plan de travail gris et un plafond à caissons.
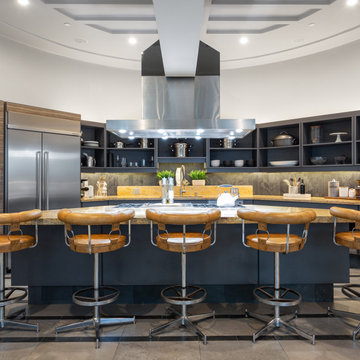
This stunning shelter island oasis was designed and decorated in a way that makes everyone feel cozy and warm in one of San Diego's most desirable waterfront neighborhoods. City Views, harbor access and world renowned architecture made this home an absolute dream project to be involved with.
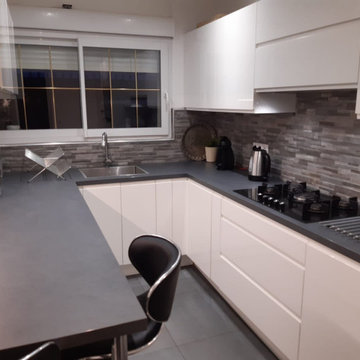
Notre client souhaitait transformer cette pièce de 7 mètres carrés en une cuisine fonctionnelle, avec un grand plan de travail, suffisamment de rangements et un design alliant élégance et sobriété.
Nous avons donc opté pour la brillance d'un blanc pur avec des poignées intégrées, et l'effet pierre du plan travail et la de la crédence.
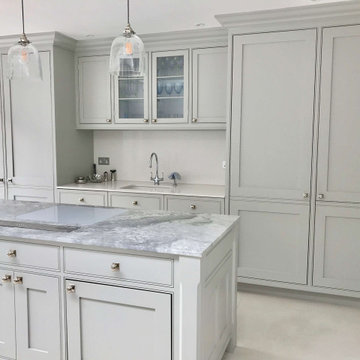
Folding kitchen door: We chose to hide the oven and microwave behind a folding door at our kitchen renovation project in Fulham, South West London. Visually, it keeps everything tidy and if space is tight, it's handy having the door fold away so you can move freely in the kitchen as you prepare food without having to open and close the door.⠀
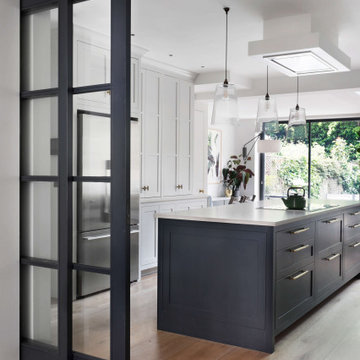
The transformation of our extension project in Maida Vale, West London. The family home was redesigned with a rear extension to create a new kitchen and dining area. Light floods in through the skylight and sliding glass doors by @maxlightltd by which open out onto the garden. The bespoke banquette seating with a soft grey fabric offers plenty of room for the family and provides useful storage.
The kitchen island is hand-painted in a dark grey finish and contrasts against the rear wall cabinets, painted in a pale French grey. The open-plan design is enhanced with the concealing sliding French doors, painted to match the island. We love this kitchen and extension. It ticks all the boxes for a family home.
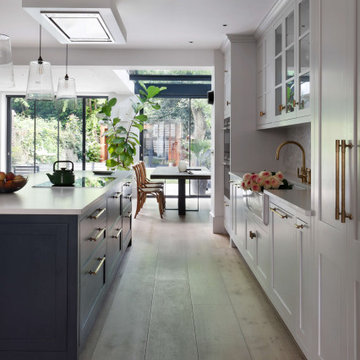
Another view of the finished kitchen extension at our project in Maida Vale, London. The island is hand painted in a dark grey finish and contrasts against the rear wall cabinets, painted in a pale French grey. At the rear is a side return extension with a glass roof and wall-to-wall glass sliding doors. Perfect for the dining table and view out into the garden.
Idées déco de cuisines avec une crédence en pierre calcaire et un plafond à caissons
1