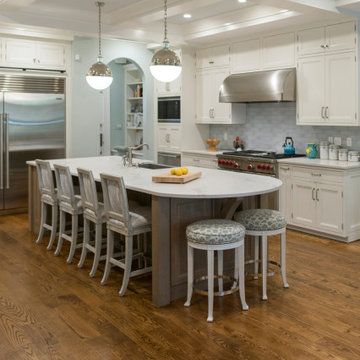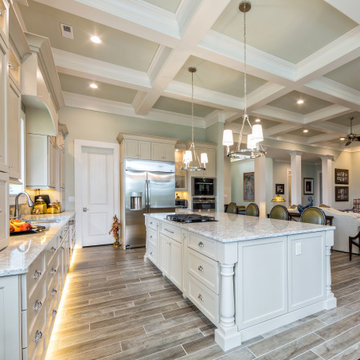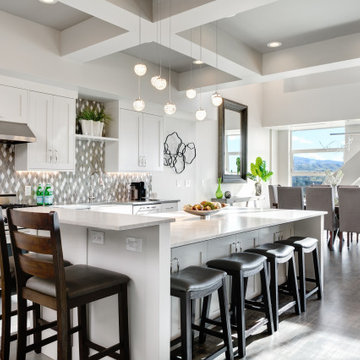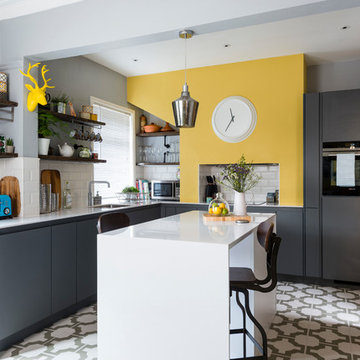Idées déco de cuisines avec un plafond à caissons
Trier par :
Budget
Trier par:Populaires du jour
1 - 12 sur 12 photos
1 sur 3

Réalisation d'une cuisine tradition en U avec un évier de ferme, un placard avec porte à panneau encastré, des portes de placard blanches, une crédence blanche, un électroménager en acier inoxydable, parquet foncé, îlot, un sol marron, plan de travail noir, un plafond à caissons et un plafond en lambris de bois.

This kitchen shows a classic design in a mix of greys with a high gloss finish, Stainless steel handle-less base units, which has then been mixed with White quartz worktops. These colours really compliment the feature Granite flooring in the room. The kitchen has stainless steel handle-less base units, which has then been mixed with White quartz worktops.
The customer also specified a custom Granite breakfast bar, which is moveable. The breakfast bar goal post style sits over the island and has the option to pull out to create a breakfast bar over hang for bar stools.
This bespoke feature was created by the stone fabricators Stone Connection based in Wheldrake in York.

Light, airy and inviting. The style of this kitchen works seamlessly with the craftsman style of the exterior.
Aménagement d'une grande cuisine américaine classique en L avec un évier posé, un placard avec porte à panneau surélevé, des portes de placard blanches, un plan de travail en granite, une crédence marron, une crédence en granite, un électroménager en acier inoxydable, parquet foncé, îlot, un sol marron, un plan de travail marron et un plafond à caissons.
Aménagement d'une grande cuisine américaine classique en L avec un évier posé, un placard avec porte à panneau surélevé, des portes de placard blanches, un plan de travail en granite, une crédence marron, une crédence en granite, un électroménager en acier inoxydable, parquet foncé, îlot, un sol marron, un plan de travail marron et un plafond à caissons.

Idées déco pour une grande cuisine américaine classique en L avec des portes de placard blanches, une crédence blanche, un électroménager en acier inoxydable, îlot, plan de travail noir, un évier intégré, un placard avec porte à panneau encastré, un plan de travail en granite, une crédence en céramique, un sol en calcaire, un sol beige et un plafond à caissons.

There is abundant storage in this kitchen. It offers a wall of decorative cabinetry and two islands. The wall of cabinets include a door into a large walk-in pantry located behind the cabinetry’s façade, which is a fun surprise for visitors. Antique, mirrored glass-door cabinets flank the kitchen hood and a pop-up television raises from front island’s quartzite countertop when the cook or guests want to engage. In this photo, the vase and bowl are covering the tv's quartzite cover.

Kitchen expansion and remodel with custom white shaker cabinets, polished nickel hardware, custom lit glass-front cabinets doors, glass mosaic tile backsplash. Coffered copper ceiling with custom white trim and crown molding. White cabinets with marble counter top, dark island with white marble countertop, medium hardwood flooring. Concealed appliances and Wolf range and hood. White and nickel pendant lighting. Island with seating for four. Kitchen with built-in bookshelves in open layout.

Aménagement d'une cuisine américaine parallèle classique de taille moyenne avec un évier encastré, un placard avec porte à panneau surélevé, des portes de placard beiges, parquet clair, îlot, un sol beige, un plan de travail gris et un plafond à caissons.

Exemple d'une grande cuisine chic en L avec un évier encastré, un placard à porte shaker, des portes de placard blanches, une crédence grise, un électroménager en acier inoxydable, un sol en bois brun, îlot, un sol marron, un plan de travail blanc et un plafond à caissons.

Large kitchen with dining area, white cabinets, coffered ceiling and wall mountetd ovens.
Exemple d'une très grande cuisine américaine parallèle chic avec un placard avec porte à panneau encastré, des portes de placard blanches, plan de travail en marbre, une crédence grise, un électroménager en acier inoxydable, un sol en bois brun, 2 îlots, un plan de travail gris, un plafond à caissons, un évier encastré et un sol beige.
Exemple d'une très grande cuisine américaine parallèle chic avec un placard avec porte à panneau encastré, des portes de placard blanches, plan de travail en marbre, une crédence grise, un électroménager en acier inoxydable, un sol en bois brun, 2 îlots, un plan de travail gris, un plafond à caissons, un évier encastré et un sol beige.

Réalisation d'une très grande cuisine tradition en L avec un évier encastré, un placard à porte shaker, des portes de placard blanches, un électroménager en acier inoxydable, îlot, un sol gris, un plan de travail gris et un plafond à caissons.

This once entirely enclosed kitchen was in need a modern update. The clients wanted a space that could function for private gatherings as well as business functions. Complete with plug-ins and USB ports at every spot at the island and an over-sized banquet table to accommodate 12 if necessary, this condominium can host a variety of events. The panoramic views only make cooking in the gourmet kitchen, that much more enticing.

Here is a great example of how you can mix up styles: a dark grey handle-less kitchen, with minimal white quartz worktops is paired up with bright mustard yellow painted walls, a vinyl floor with a bold geometric design, and scaffolding boards act as open shelves on the walls.
Idées déco de cuisines avec un plafond à caissons
1