Idées déco de cuisines avec une crédence en ardoise et un plafond décaissé
Trier par :
Budget
Trier par:Populaires du jour
1 - 20 sur 34 photos
1 sur 3
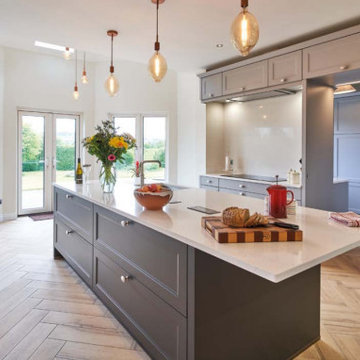
When it comes to choosing a new kitchen, some
homeowners have a very specific brief. But
most, like Rosario and John need a little expert
guidance.
‘We knew we wanted a contemporary kitchen with modern
appliances,’ Rosario explains. ‘But we didn’t know exactly
what was available and whether they would suit our needs or
style. In general our brief was quite simple – a new kitchen,
with up-to-date appliances and a central island where we
could gather with family and entertain friends.’
Having researched a number of companies, the couple were
impressed by Timbercraft’s high standard of quality kitchens,
the variety of designs available and the fact that all products
could be customised to their specific needs. Meeting senior
designer Áine O’Connor, proved the icing on the cake.
‘Áine really impressed us,’ Rosario says. ‘As well as advising
us on the style of kitchen, she also told us how we could
make the best use of the space available. Her ideas, including
flipping the whole layout, wouldn’t have occurred to us.
Yet as it turned out, it makes perfect sense! Equally, her
suggestion that we remodel the dining area and create a link
to the kitchen, integrating the utility room with what’s known
as a ‘priest hole’ has proven absolutely brilliant. The addition
of a French door and extended windows means that, with our
seating area facing the garden and patio, we have beautiful
views over the countryside.’
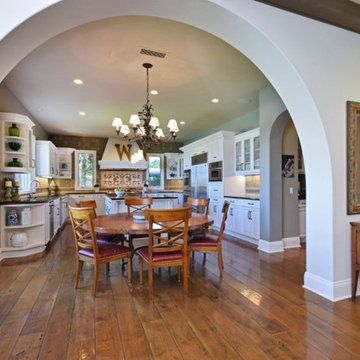
Jule Lucero recreated these kitchen cabinets to take advantage of the high, flat ceiling. She added built-up crown molding to create balance, elegance and an architectural statement. Glass front cabinet doors were added, as were open shelves, to strategically add visual depth. Seeded, bubble glass was used to create blurred privacy for flexible storage use.
The cabinets were stripped (originally a stained dark mahogany), painted a crisp, warm white to offset the custom oak flooring,
The island was increased with a new granite top, and custom recess with new corbels, for casual coffee, or dining.
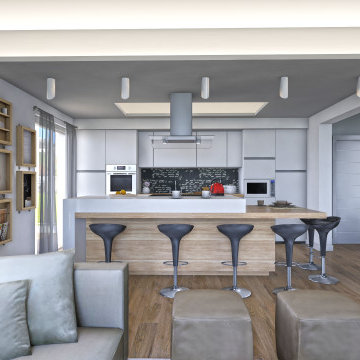
Inspiration pour une grande cuisine américaine parallèle minimaliste avec un évier posé, un placard à porte plane, des portes de placard blanches, un plan de travail en bois, une crédence noire, une crédence en ardoise, un électroménager en acier inoxydable, parquet clair, îlot, un sol marron, un plan de travail marron et un plafond décaissé.
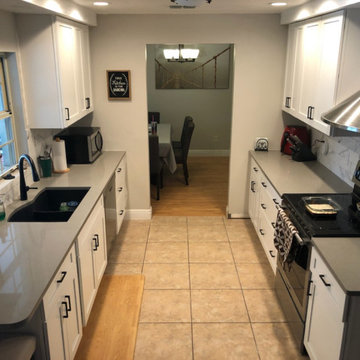
Idées déco pour une arrière-cuisine grise et blanche classique en U de taille moyenne avec un placard à porte shaker, des portes de placard blanches, un plan de travail en quartz modifié, une crédence blanche, une crédence en ardoise, un électroménager noir, un sol en carrelage de céramique, aucun îlot, un sol beige, un plan de travail gris, un plafond décaissé, un évier encastré et fenêtre au-dessus de l'évier.
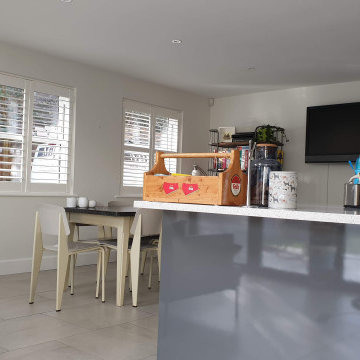
This kitchen was fully decorated - spray ceiling, brush and roll woodwork, and walls. Also, specialist magnetic paint was used on walls and wood around the kitchen units all painted in chalkboard paint. Dust-free systems and dust extractor was used all the time to keep the air clean and make work immaculate
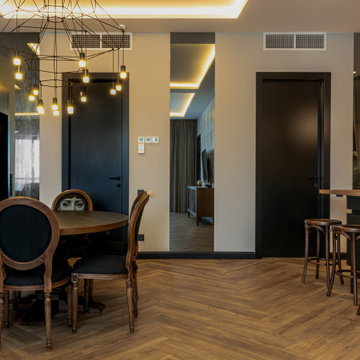
Idées déco pour une cuisine ouverte linéaire et encastrable avec un évier encastré, un placard à porte plane, des portes de placard noires, un plan de travail en bois, une crédence grise, une crédence en ardoise, parquet clair, îlot, un sol marron, un plan de travail marron et un plafond décaissé.
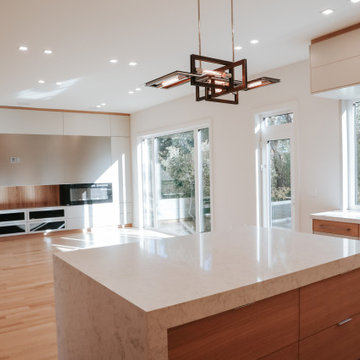
Aménagement d'une grande cuisine américaine contemporaine en U avec un évier 2 bacs, un placard sans porte, des portes de placard blanches, un plan de travail en onyx, une crédence blanche, une crédence en ardoise, un électroménager en acier inoxydable, parquet clair, îlot, un sol marron, un plan de travail blanc et un plafond décaissé.
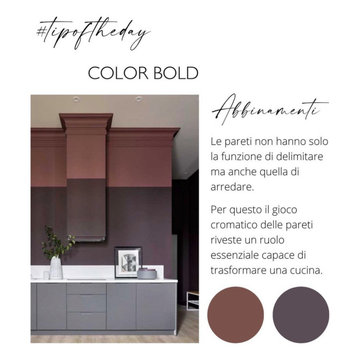
Idées déco pour une cuisine ouverte linéaire moderne avec un évier intégré, des portes de placard grises, plan de travail en marbre, une crédence en ardoise, un électroménager en acier inoxydable, un sol en carrelage de porcelaine, aucun îlot, un plan de travail blanc et un plafond décaissé.
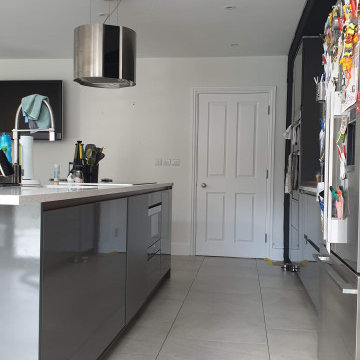
This kitchen was fully decorated - spray ceiling, brush and roll woodwork, and walls. Also, specialist magnetic paint was used on walls and wood around the kitchen units all painted in chalkboard paint. Dust-free systems and dust extractor was used all the time to keep the air clean and make work immaculate
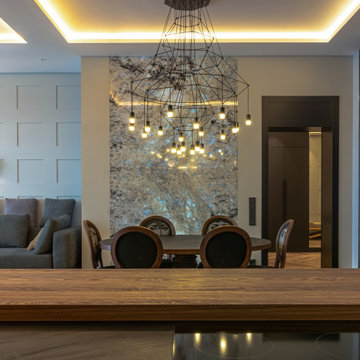
Cette image montre une cuisine ouverte linéaire et encastrable avec un évier encastré, un placard à porte plane, des portes de placard noires, un plan de travail en bois, une crédence grise, une crédence en ardoise, parquet clair, îlot, un sol marron, un plan de travail marron et un plafond décaissé.
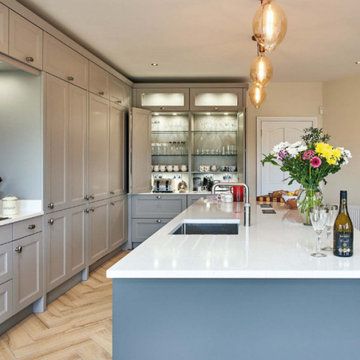
When it comes to choosing a new kitchen, some
homeowners have a very specific brief. But
most, like Rosario and John need a little expert
guidance.
‘We knew we wanted a contemporary kitchen with modern
appliances,’ Rosario explains. ‘But we didn’t know exactly
what was available and whether they would suit our needs or
style. In general our brief was quite simple – a new kitchen,
with up-to-date appliances and a central island where we
could gather with family and entertain friends.’
Having researched a number of companies, the couple were
impressed by Timbercraft’s high standard of quality kitchens,
the variety of designs available and the fact that all products
could be customised to their specific needs. Meeting senior
designer Áine O’Connor, proved the icing on the cake.
‘Áine really impressed us,’ Rosario says. ‘As well as advising
us on the style of kitchen, she also told us how we could
make the best use of the space available. Her ideas, including
flipping the whole layout, wouldn’t have occurred to us.
Yet as it turned out, it makes perfect sense! Equally, her
suggestion that we remodel the dining area and create a link
to the kitchen, integrating the utility room with what’s known
as a ‘priest hole’ has proven absolutely brilliant. The addition
of a French door and extended windows means that, with our
seating area facing the garden and patio, we have beautiful
views over the countryside.’
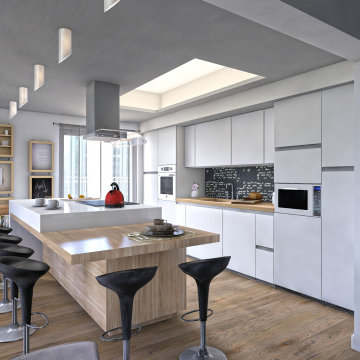
Cette photo montre une grande cuisine américaine parallèle moderne avec un évier posé, un placard à porte plane, des portes de placard blanches, un plan de travail en bois, une crédence noire, une crédence en ardoise, un électroménager en acier inoxydable, parquet clair, îlot, un sol marron, un plan de travail marron et un plafond décaissé.
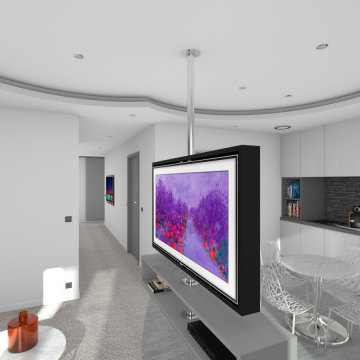
Cuisine linéaire et épurée. L'idée étant de masquer les éléments.
Inspiration pour une cuisine ouverte linéaire et encastrable minimaliste de taille moyenne avec un évier 1 bac, des portes de placard blanches, une crédence grise, une crédence en ardoise, aucun îlot et un plafond décaissé.
Inspiration pour une cuisine ouverte linéaire et encastrable minimaliste de taille moyenne avec un évier 1 bac, des portes de placard blanches, une crédence grise, une crédence en ardoise, aucun îlot et un plafond décaissé.
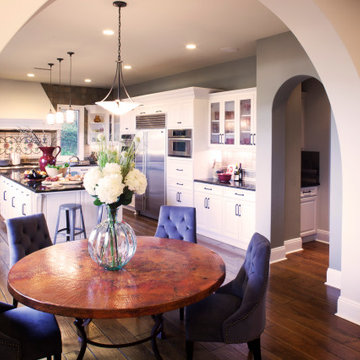
Cette image montre une très grande cuisine méditerranéenne en U avec un évier 2 bacs, un placard avec porte à panneau surélevé, des portes de placard blanches, un plan de travail en granite, une crédence marron, une crédence en ardoise, un électroménager en acier inoxydable, un sol en bois brun, îlot, un sol marron, plan de travail noir et un plafond décaissé.
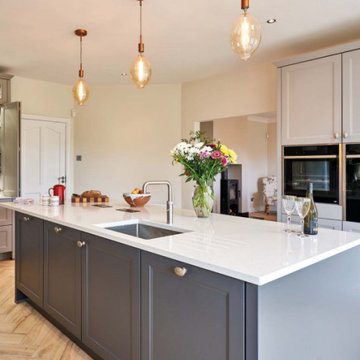
When it comes to choosing a new kitchen, some
homeowners have a very specific brief. But
most, like Rosario and John need a little expert
guidance.
‘We knew we wanted a contemporary kitchen with modern
appliances,’ Rosario explains. ‘But we didn’t know exactly
what was available and whether they would suit our needs or
style. In general our brief was quite simple – a new kitchen,
with up-to-date appliances and a central island where we
could gather with family and entertain friends.’
Having researched a number of companies, the couple were
impressed by Timbercraft’s high standard of quality kitchens,
the variety of designs available and the fact that all products
could be customised to their specific needs. Meeting senior
designer Áine O’Connor, proved the icing on the cake.
‘Áine really impressed us,’ Rosario says. ‘As well as advising
us on the style of kitchen, she also told us how we could
make the best use of the space available. Her ideas, including
flipping the whole layout, wouldn’t have occurred to us.
Yet as it turned out, it makes perfect sense! Equally, her
suggestion that we remodel the dining area and create a link
to the kitchen, integrating the utility room with what’s known
as a ‘priest hole’ has proven absolutely brilliant. The addition
of a French door and extended windows means that, with our
seating area facing the garden and patio, we have beautiful
views over the countryside.’

When it comes to choosing a new kitchen, some
homeowners have a very specific brief. But
most, like Rosario and John need a little expert
guidance.
‘We knew we wanted a contemporary kitchen with modern
appliances,’ Rosario explains. ‘But we didn’t know exactly
what was available and whether they would suit our needs or
style. In general our brief was quite simple – a new kitchen,
with up-to-date appliances and a central island where we
could gather with family and entertain friends.’
Having researched a number of companies, the couple were
impressed by Timbercraft’s high standard of quality kitchens,
the variety of designs available and the fact that all products
could be customised to their specific needs. Meeting senior
designer Áine O’Connor, proved the icing on the cake.
‘Áine really impressed us,’ Rosario says. ‘As well as advising
us on the style of kitchen, she also told us how we could
make the best use of the space available. Her ideas, including
flipping the whole layout, wouldn’t have occurred to us.
Yet as it turned out, it makes perfect sense! Equally, her
suggestion that we remodel the dining area and create a link
to the kitchen, integrating the utility room with what’s known
as a ‘priest hole’ has proven absolutely brilliant. The addition
of a French door and extended windows means that, with our
seating area facing the garden and patio, we have beautiful
views over the countryside.’

Jule Lucero recreated these kitchen cabinets to take advantage of the high, flat ceiling. She added built-up crown molding to create balance, elegance and an architectural statement. Glass front cabinet doors were added, as were open shelves, to strategically add visual depth. Seeded, bubble glass was used to create blurred privacy for flexible storage use.
The cabinets were stripped (originally a stained dark mahogany), painted a crisp, warm white to offset the custom oak flooring,
The island was increased with a new granite top, and custom recess with new corbels, for casual coffee, or dining.
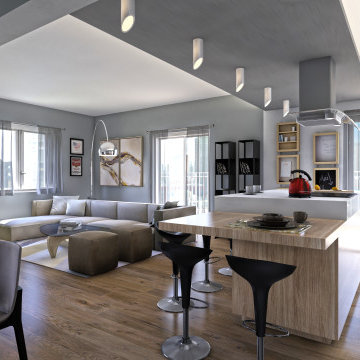
Exemple d'une grande cuisine américaine parallèle moderne avec un évier posé, un placard à porte plane, des portes de placard blanches, un plan de travail en bois, une crédence noire, une crédence en ardoise, un électroménager en acier inoxydable, parquet clair, îlot, un sol marron, un plan de travail marron et un plafond décaissé.
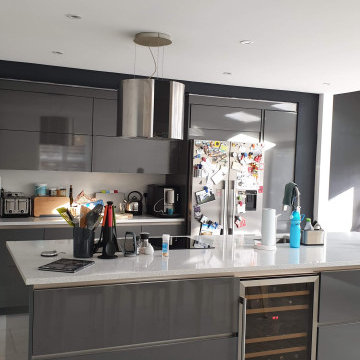
This kitchen was fully decorated - spray ceiling, brush and roll woodwork, and walls. Also, specialist magnetic paint was used on walls and wood around the kitchen units all painted in chalkboard paint. Dust-free systems and dust extractor was used all the time to keep the air clean and make work immaculate
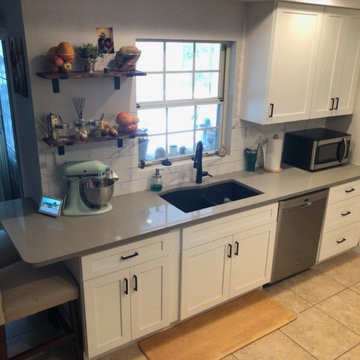
Réalisation d'une arrière-cuisine grise et blanche tradition en U de taille moyenne avec un évier 2 bacs, un placard à porte shaker, des portes de placard blanches, un plan de travail en quartz modifié, une crédence blanche, une crédence en ardoise, un électroménager en acier inoxydable, un sol en carrelage de céramique, aucun îlot, un sol beige, un plan de travail gris, un plafond décaissé et fenêtre au-dessus de l'évier.
Idées déco de cuisines avec une crédence en ardoise et un plafond décaissé
1