Idées déco de cuisines avec des portes de placard beiges et un plafond en bois
Trier par :
Budget
Trier par:Populaires du jour
1 - 20 sur 132 photos
1 sur 3

Royal Oaks Large Outdoor Kitchen, with Alfresco appliances, Danver/Brown Jordan outdoor cabinetry, Dekton couentertops, natural stone floors and backsplash, Vent A Hood ventilation, custom outdoor furniture form Leaisure Collections.
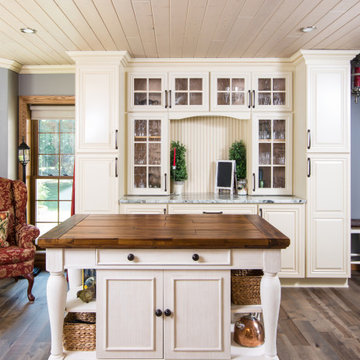
Cette image montre une cuisine parallèle traditionnelle de taille moyenne avec un placard à porte affleurante, des portes de placard beiges, un plan de travail en bois, une crédence beige, îlot, un sol marron, un plan de travail marron et un plafond en bois.
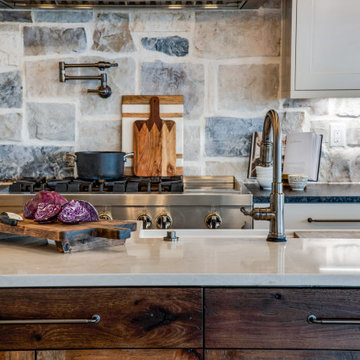
We created an exquisite kitchen that would be any chef's dream with a coffee beverage bar and large walk in pantry where there was no pantry before. This specular home has vaulted ceiling in the family room and now that we have removed all the walls surround the kitchen you will be able to advantage of the amazing mountain views. The central island completes the kitchen space beautifully, adding seating for friends and family to join the chef, plus more countertop space, sink and under counter storage, leaving no detail overlooked. The perimeter of the kitchen has leathered granite countertops and Stone backsplashes create such a unique look and bring a level of warmth to a kitchen. The Material Mix really brings the natural elements together in this home remodel.

East Texas Ranch remodel by Sarah Eilers of Lucas Eilers Design Associates. Large, open concept kitchen, including a large island for gathering and ample counter space. Sub-Zero and Wolf appliances meet all the family's needs in this eclectic mix of traditional and contemporary style in a rustic earth tone palette.

Exemple d'une cuisine chic en U avec un évier encastré, un placard à porte shaker, des portes de placard beiges, un électroménager noir, îlot, un sol gris, un plan de travail blanc, un plafond voûté et un plafond en bois.
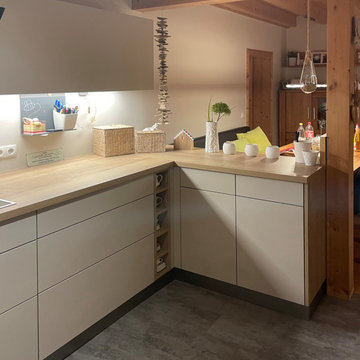
Küche in Kaschmir matt und Eichedekor.
grifflos
Réalisation d'une cuisine ouverte design en U de taille moyenne avec un évier posé, un placard à porte plane, des portes de placard beiges, un plan de travail en bois, une crédence beige, un électroménager en acier inoxydable, sol en béton ciré, une péninsule, un sol gris, un plan de travail marron et un plafond en bois.
Réalisation d'une cuisine ouverte design en U de taille moyenne avec un évier posé, un placard à porte plane, des portes de placard beiges, un plan de travail en bois, une crédence beige, un électroménager en acier inoxydable, sol en béton ciré, une péninsule, un sol gris, un plan de travail marron et un plafond en bois.

A view from the kitchen to the back of the residence, showing the pool and outdoor cabana in the background next to the ocean. Inside, the kitchen offers an open floor plan, with a bar area and a family room with a fireplace. Three large skylights and floor-to-ceiling sliding doors flood the space with natural light. The kitchen is complete with a marble island and natural-toned cabinets.

Builder installed kitchen in 2002 was stripped of inappropriate trim and therefore original ceiling was revealed. New stainless steel backsplash and hood and vent wrap was designed. Shaker style cabinets had their insets filled in so that era appropriate flat front cabinets were the finished look.

Aménagement d'une petite cuisine campagne en L avec un évier posé, un placard à porte plane, des portes de placard beiges, plan de travail carrelé, une crédence blanche, une crédence en carrelage métro, un électroménager de couleur, un sol en bois brun, aucun îlot, un sol marron, un plan de travail blanc, un plafond voûté et un plafond en bois.
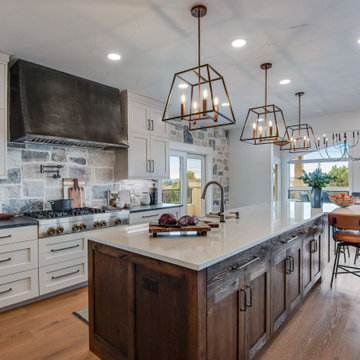
We created an exquisite kitchen that would be any chef's dream with a coffee beverage bar and large walk in pantry where there was no pantry before. This specular home has vaulted ceiling in the family room and now that we have removed all the walls surround the kitchen you will be able to advantage of the amazing mountain views. The central island completes the kitchen space beautifully, adding seating for friends and family to join the chef, plus more countertop space, sink and under counter storage, leaving no detail overlooked. The perimeter of the kitchen has leathered granite countertops and Stone backsplashes create such a unique look and bring a level of warmth to a kitchen. The Material Mix really brings the natural elements together in this home remodel.
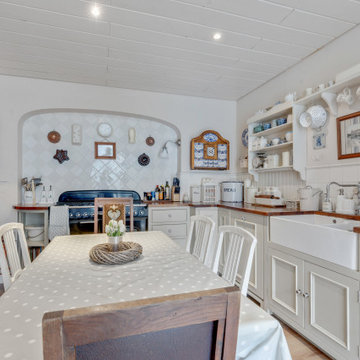
Landhausküche, Rangecooker, Butler‘s Sink, handgefertigte Fliesen, Nut und Feder, Paneele
Cette image montre une cuisine rustique en L fermée et de taille moyenne avec un évier 2 bacs, un placard avec porte à panneau surélevé, des portes de placard beiges, un plan de travail en bois, une crédence beige, une crédence en bois, un électroménager en acier inoxydable, un sol en vinyl, aucun îlot, un sol marron, un plan de travail marron et un plafond en bois.
Cette image montre une cuisine rustique en L fermée et de taille moyenne avec un évier 2 bacs, un placard avec porte à panneau surélevé, des portes de placard beiges, un plan de travail en bois, une crédence beige, une crédence en bois, un électroménager en acier inoxydable, un sol en vinyl, aucun îlot, un sol marron, un plan de travail marron et un plafond en bois.
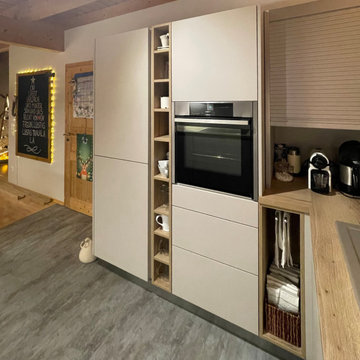
Küche in Kaschmir matt und Eichedekor.
grifflos
Inspiration pour une cuisine ouverte design en U de taille moyenne avec un évier posé, un placard à porte plane, des portes de placard beiges, un plan de travail en bois, une crédence beige, un électroménager en acier inoxydable, sol en béton ciré, une péninsule, un sol gris, un plan de travail marron et un plafond en bois.
Inspiration pour une cuisine ouverte design en U de taille moyenne avec un évier posé, un placard à porte plane, des portes de placard beiges, un plan de travail en bois, une crédence beige, un électroménager en acier inoxydable, sol en béton ciré, une péninsule, un sol gris, un plan de travail marron et un plafond en bois.
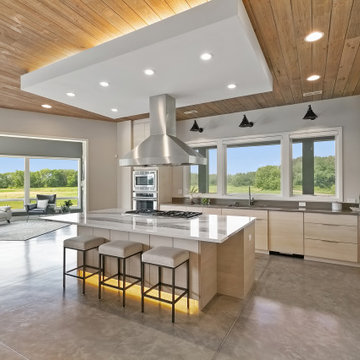
Idées déco pour une cuisine encastrable montagne en L avec un évier encastré, un placard à porte plane, des portes de placard beiges, un plan de travail en quartz modifié, sol en béton ciré, îlot, un sol beige, un plan de travail beige et un plafond en bois.
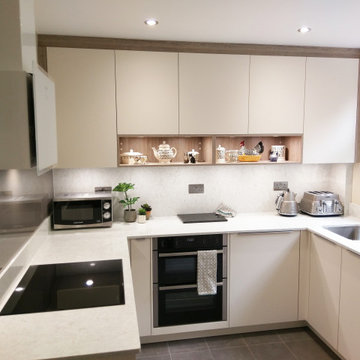
Charming kitchen done by Kitchen Shoppe. The designer took out space for putting the decorative items in the kitchen to increase the show. Beautifully done.
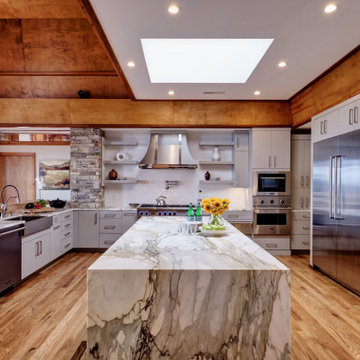
Réalisation d'une très grande cuisine américaine tradition en U avec un évier de ferme, un placard à porte plane, des portes de placard beiges, plan de travail en marbre, une crédence en céramique, un électroménager en acier inoxydable, un sol en bois brun, îlot, un plan de travail beige et un plafond en bois.
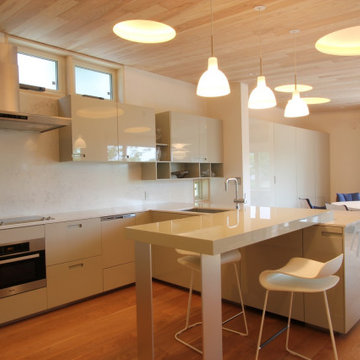
Aménagement d'une grande cuisine ouverte encastrable scandinave en U avec un évier intégré, un placard à porte affleurante, des portes de placard beiges, un plan de travail en surface solide, une crédence beige, une crédence en pierre calcaire, un sol en bois brun, îlot, un sol marron, un plan de travail beige et un plafond en bois.
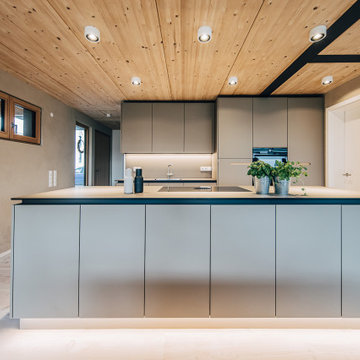
Aménagement d'une cuisine moderne avec un placard à porte plane, des portes de placard beiges, un électroménager noir, îlot, plan de travail noir et un plafond en bois.
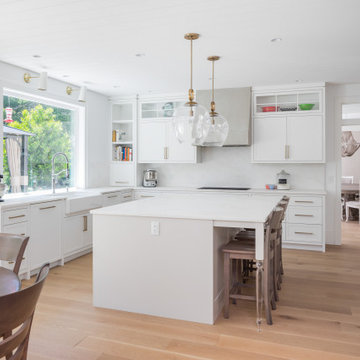
Cette photo montre une grande cuisine américaine nature avec un placard à porte affleurante, des portes de placard beiges, une crédence beige, un électroménager en acier inoxydable, îlot, un sol beige, un plan de travail blanc et un plafond en bois.
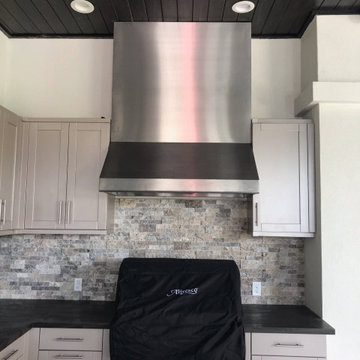
Royal Oaks Large Outdoor Kitchen, with Alfresco appliances, Danver/Brown Jordan outdoor cabinetry, Dekton couentertops, natural stone floors and backsplash, Vent A Hood ventilation, custom outdoor furniture form Leaisure Collections.
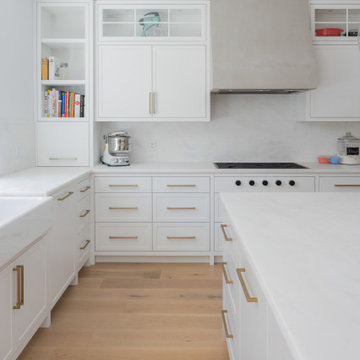
Idée de décoration pour une grande cuisine américaine champêtre avec un placard à porte affleurante, des portes de placard beiges, une crédence beige, un électroménager en acier inoxydable, îlot, un sol beige, un plan de travail blanc et un plafond en bois.
Idées déco de cuisines avec des portes de placard beiges et un plafond en bois
1