Idées déco de cuisines avec un électroménager de couleur et un plafond en papier peint
Trier par :
Budget
Trier par:Populaires du jour
1 - 20 sur 46 photos
1 sur 3

Cette image montre une grande cuisine américaine bohème avec un évier de ferme, un placard à porte shaker, un plan de travail en quartz modifié, une crédence blanche, un électroménager de couleur, un sol en carrelage de céramique, un sol vert, un plan de travail blanc et un plafond en papier peint.
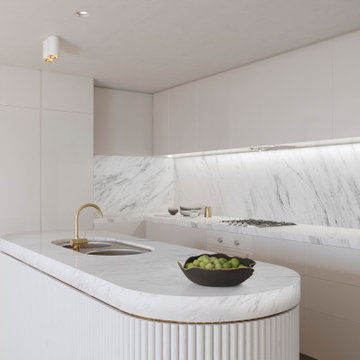
City Apartment in High Rise Building in middle of Melbourne City.
Idées déco pour une grande cuisine américaine parallèle contemporaine avec un évier 2 bacs, un placard à porte affleurante, des portes de placard blanches, plan de travail en marbre, une crédence blanche, une crédence en marbre, un électroménager de couleur, parquet clair, îlot, un sol beige, un plan de travail blanc et un plafond en papier peint.
Idées déco pour une grande cuisine américaine parallèle contemporaine avec un évier 2 bacs, un placard à porte affleurante, des portes de placard blanches, plan de travail en marbre, une crédence blanche, une crédence en marbre, un électroménager de couleur, parquet clair, îlot, un sol beige, un plan de travail blanc et un plafond en papier peint.

Réalisation d'une petite cuisine américaine parallèle design avec un évier encastré, un placard à porte plane, des portes de placard rose, un plan de travail en granite, une crédence grise, une crédence en granite, un électroménager de couleur, un sol en carrelage de porcelaine, îlot, un sol gris, un plan de travail gris et un plafond en papier peint.

ヘリーボーンの壁紙が可愛らしキッチン。収納量の多い造り棚。二つの小さな窓で明るいキッチン空間になりました。
家族との会話を楽しみながら、美味しい料理ができそうな素敵なキッチンです。
Réalisation d'une cuisine ouverte linéaire urbaine en bois foncé de taille moyenne avec un placard à porte plane, une crédence marron, un électroménager de couleur, un sol en contreplaqué, une péninsule, un sol gris, un plan de travail gris et un plafond en papier peint.
Réalisation d'une cuisine ouverte linéaire urbaine en bois foncé de taille moyenne avec un placard à porte plane, une crédence marron, un électroménager de couleur, un sol en contreplaqué, une péninsule, un sol gris, un plan de travail gris et un plafond en papier peint.

住み継いだ家
本計画は、築32年の古家のリノベーションの計画です。
昔ながらの住宅のため、脱衣室がなく、田の字型に区切られた住宅でした。
1F部分は、スケルトン状態とし、水廻りの大きな改修を行いました。
既存の和室部を改修し、キッチンスペースにリノベーションしました。
キッチンは壁掛けとし、アイランドカウンターを設け趣味である料理などを楽しめるスペースとしました。
洋室だった部分をリビングスペースに変更し、LDKの一体となったスペースを確保しました。
リビングスペースは、6畳のスペースだったため、造作でベンチを設けて狭さを解消しました。
もともとダイニングであったスペースの一角には、寝室スペースを設け
ほとんどの生活スペースを1Fで完結できる間取りとしました。
また、猫との生活も想定されていましたので、ペットの性格にも配慮した計画としました。
内部のデザインは、合板やアイアン、アンティークな床タイルなどを仕様し、新しさの中にもなつかしさのある落ち着いた空間となっています。
断熱材から改修された空間は、機能性もデザイン性にも配慮された、居心地の良い空間となっています。
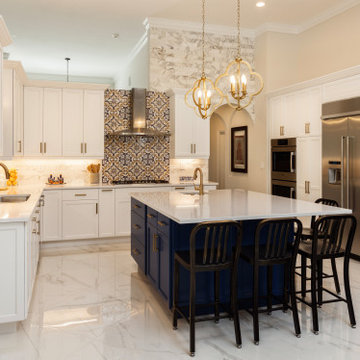
Are you looking for a modern new construction home with all the latest amenities? Look no further than this stunning house, fully renovated with a beautiful navy blue and white kitchen accented with gold fixtures and white marble flooring. The bathrooms are equally as impressive, featuring dark grey and brown cabinetry with stainless and black fixtures for a sleek and sophisticated look. The double sink vanities and open showers with luxurious marble countertops and flooring create a spa-like atmosphere. In the master bath, you'll find a freestanding tub perfect for unwinding after a long day. With these high-end finishes and attention to detail throughout, this home is the epitome of modern construction and design.
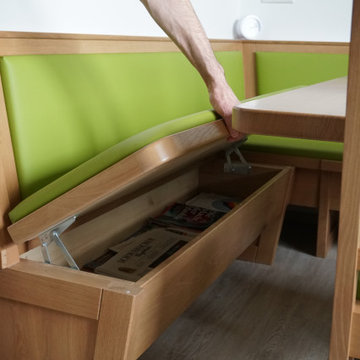
Eckbank mit Stauraum
Inspiration pour une grande cuisine grise et blanche rustique en L fermée avec un évier posé, un placard à porte affleurante, des portes de placard grises, un plan de travail en stratifié, une crédence marron, un électroménager de couleur, un sol en vinyl, aucun îlot, un sol gris, un plan de travail marron et un plafond en papier peint.
Inspiration pour une grande cuisine grise et blanche rustique en L fermée avec un évier posé, un placard à porte affleurante, des portes de placard grises, un plan de travail en stratifié, une crédence marron, un électroménager de couleur, un sol en vinyl, aucun îlot, un sol gris, un plan de travail marron et un plafond en papier peint.
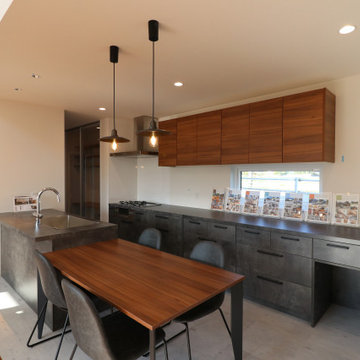
Idées déco pour une cuisine ouverte parallèle industrielle avec un évier encastré, un placard à porte plane, des portes de placard grises, un plan de travail en stratifié, une crédence blanche, un électroménager de couleur, un sol en vinyl, une péninsule, un sol gris, un plan de travail gris et un plafond en papier peint.
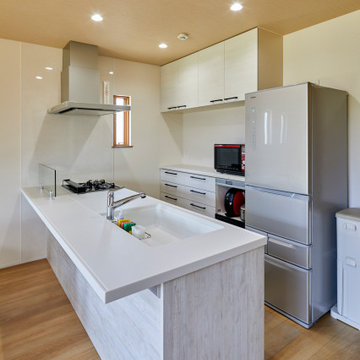
Cette photo montre une petite cuisine ouverte linéaire moderne avec un évier encastré, un plan de travail en surface solide, une crédence blanche, un électroménager de couleur, un sol en contreplaqué, une péninsule, un sol marron, un plan de travail blanc et un plafond en papier peint.
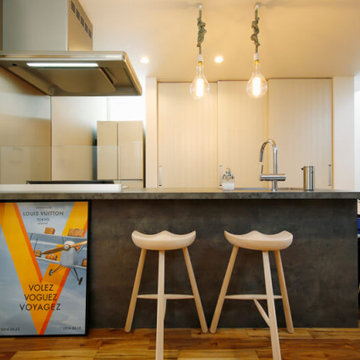
リビングダイニングとは天井の高さを変えて、メリハリをつけたキッチン。ダウンライトに意匠性のあるペンダントライトを組み合わせました。キッチンのワークトップとキャビネットには重厚感のある色彩を合わせ、落ち着きのある空間に。
Inspiration pour une cuisine linéaire minimaliste en bois clair de taille moyenne avec un plafond en papier peint, un électroménager de couleur, parquet foncé, une péninsule et un sol marron.
Inspiration pour une cuisine linéaire minimaliste en bois clair de taille moyenne avec un plafond en papier peint, un électroménager de couleur, parquet foncé, une péninsule et un sol marron.
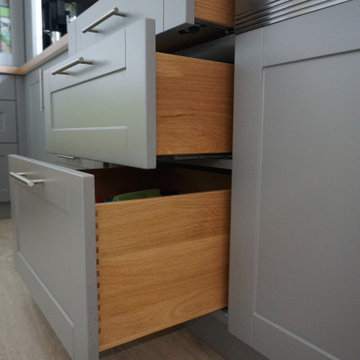
Vollholzauszüge
Idées déco pour une grande cuisine grise et blanche campagne en L fermée avec un évier posé, un placard à porte affleurante, des portes de placard grises, un plan de travail en stratifié, une crédence marron, un électroménager de couleur, un sol en vinyl, aucun îlot, un sol gris, un plan de travail marron et un plafond en papier peint.
Idées déco pour une grande cuisine grise et blanche campagne en L fermée avec un évier posé, un placard à porte affleurante, des portes de placard grises, un plan de travail en stratifié, une crédence marron, un électroménager de couleur, un sol en vinyl, aucun îlot, un sol gris, un plan de travail marron et un plafond en papier peint.
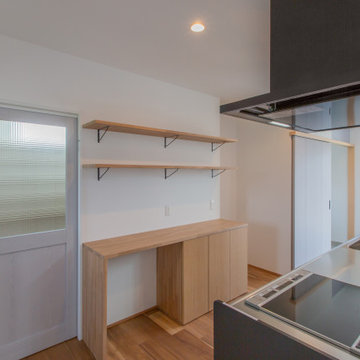
Exemple d'une cuisine ouverte linéaire moderne de taille moyenne avec un évier intégré, un placard à porte plane, un plan de travail en inox, un électroménager de couleur, un sol en bois brun, îlot, un sol beige, un plan de travail beige et un plafond en papier peint.
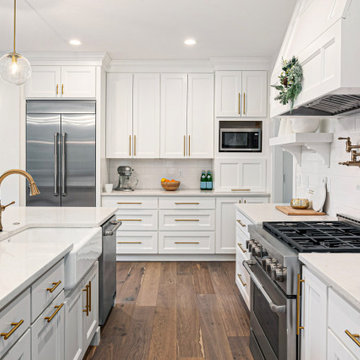
A complete kitchen remodel featuring modern and sleek designs that are both functional and stylish. With beautiful white countertops and a subway tile backsplash, your kitchen will have a clean and refreshing look that pops. The addition of white cabinetry perfectly accentuates the overall aesthetic while providing ample storage. Add gold fixtures to truly make a statement, and tie the whole look together with beautiful hardwood flooring that provides a warm and inviting feel.
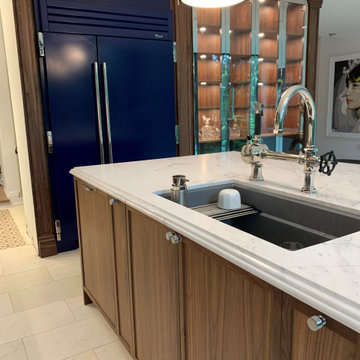
Réalisation d'une cuisine ouverte parallèle minimaliste en bois brun de taille moyenne avec un évier encastré, un placard à porte shaker, plan de travail en marbre, une crédence grise, une crédence en marbre, un électroménager de couleur, un sol en travertin, îlot, un sol beige, un plan de travail blanc et un plafond en papier peint.
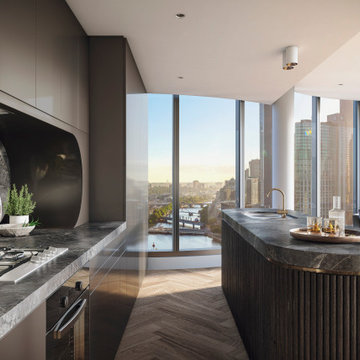
City Apartment in High Rise Building in middle of Melbourne City.
Exemple d'une grande cuisine américaine parallèle tendance avec un évier 2 bacs, un placard à porte affleurante, des portes de placard grises, plan de travail en marbre, une crédence grise, une crédence en marbre, un électroménager de couleur, parquet clair, îlot, un sol beige, un plan de travail gris et un plafond en papier peint.
Exemple d'une grande cuisine américaine parallèle tendance avec un évier 2 bacs, un placard à porte affleurante, des portes de placard grises, plan de travail en marbre, une crédence grise, une crédence en marbre, un électroménager de couleur, parquet clair, îlot, un sol beige, un plan de travail gris et un plafond en papier peint.
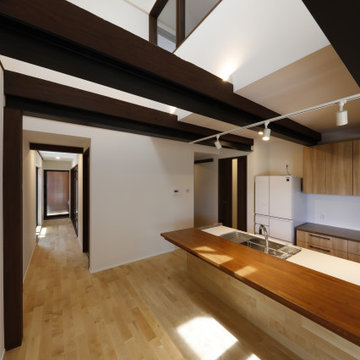
ダイニングカウンターとキッチンスペース
Inspiration pour une grande cuisine ouverte linéaire avec un évier encastré, un placard à porte affleurante, des portes de placard marrons, un plan de travail en surface solide, une crédence marron, une crédence en lambris de bois, un électroménager de couleur, un sol en vinyl, îlot, un sol marron, un plan de travail blanc et un plafond en papier peint.
Inspiration pour une grande cuisine ouverte linéaire avec un évier encastré, un placard à porte affleurante, des portes de placard marrons, un plan de travail en surface solide, une crédence marron, une crédence en lambris de bois, un électroménager de couleur, un sol en vinyl, îlot, un sol marron, un plan de travail blanc et un plafond en papier peint.
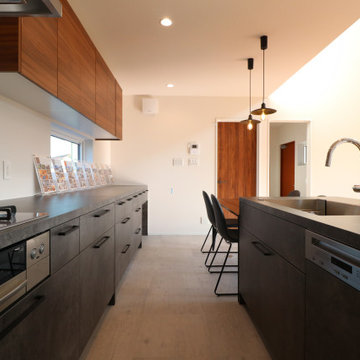
Inspiration pour une cuisine ouverte parallèle urbaine avec un évier encastré, un placard à porte plane, des portes de placard grises, un plan de travail en stratifié, une crédence blanche, un électroménager de couleur, un sol en vinyl, une péninsule, un sol gris, un plan de travail gris et un plafond en papier peint.
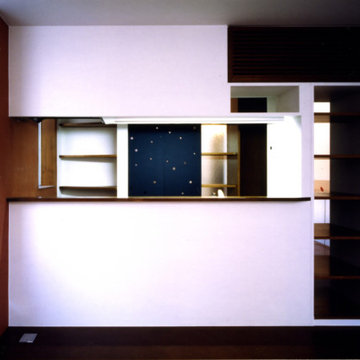
1階キッチンを見る。対面式のキッチンで配膳カウンターが付いている。手前にダイニングテーブルが置かれる。写真左の出窓が穿たれた壁は、漆喰に紅殻で色付けし、全階通してのアクセントウォールとなっている
Inspiration pour une petite cuisine américaine linéaire design en bois brun avec un évier intégré, un placard sans porte, un plan de travail en inox, une crédence métallisée, un électroménager de couleur, un sol en liège, îlot, un sol marron, un plan de travail marron et un plafond en papier peint.
Inspiration pour une petite cuisine américaine linéaire design en bois brun avec un évier intégré, un placard sans porte, un plan de travail en inox, une crédence métallisée, un électroménager de couleur, un sol en liège, îlot, un sol marron, un plan de travail marron et un plafond en papier peint.
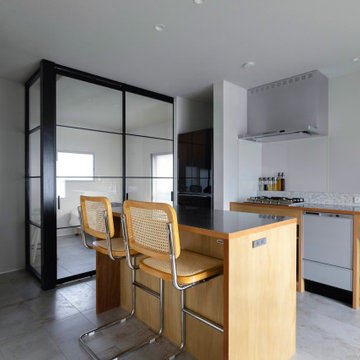
住み継いだ家
本計画は、築32年の古家のリノベーションの計画です。
昔ながらの住宅のため、脱衣室がなく、田の字型に区切られた住宅でした。
1F部分は、スケルトン状態とし、水廻りの大きな改修を行いました。
既存の和室部を改修し、キッチンスペースにリノベーションしました。
キッチンは壁掛けとし、アイランドカウンターを設け趣味である料理などを楽しめるスペースとしました。
洋室だった部分をリビングスペースに変更し、LDKの一体となったスペースを確保しました。
リビングスペースは、6畳のスペースだったため、造作でベンチを設けて狭さを解消しました。
もともとダイニングであったスペースの一角には、寝室スペースを設け
ほとんどの生活スペースを1Fで完結できる間取りとしました。
また、猫との生活も想定されていましたので、ペットの性格にも配慮した計画としました。
内部のデザインは、合板やアイアン、アンティークな床タイルなどを仕様し、新しさの中にもなつかしさのある落ち着いた空間となっています。
断熱材から改修された空間は、機能性もデザイン性にも配慮された、居心地の良い空間となっています。
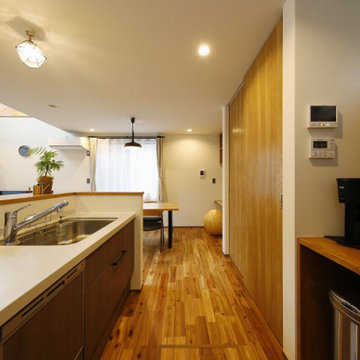
キッチンの背面には造作の棚の他、引き戸で大容量の収納力があるパントリーを設置。食品から日用品まで、たっぷりと収納できます。
Idée de décoration pour une cuisine ouverte linéaire champêtre en bois clair de taille moyenne avec un évier encastré, un placard sans porte, un plan de travail en surface solide, une crédence blanche, un électroménager de couleur, un sol en bois brun, îlot, un sol marron, un plan de travail beige et un plafond en papier peint.
Idée de décoration pour une cuisine ouverte linéaire champêtre en bois clair de taille moyenne avec un évier encastré, un placard sans porte, un plan de travail en surface solide, une crédence blanche, un électroménager de couleur, un sol en bois brun, îlot, un sol marron, un plan de travail beige et un plafond en papier peint.
Idées déco de cuisines avec un électroménager de couleur et un plafond en papier peint
1