Idées déco de cuisines avec un évier posé et un plafond en papier peint
Trier par :
Budget
Trier par:Populaires du jour
1 - 20 sur 328 photos
1 sur 3

Cette photo montre une cuisine ouverte bicolore tendance en L de taille moyenne avec un évier posé, un placard à porte plane, des portes de placard noires, un plan de travail en bois, une crédence marron, une crédence en bois, un électroménager noir, un sol en carrelage de céramique, aucun îlot, un sol noir, un plan de travail marron et un plafond en papier peint.

The back of this 1920s brick and siding Cape Cod gets a compact addition to create a new Family room, open Kitchen, Covered Entry, and Master Bedroom Suite above. European-styling of the interior was a consideration throughout the design process, as well as with the materials and finishes. The project includes all cabinetry, built-ins, shelving and trim work (even down to the towel bars!) custom made on site by the home owner.
Photography by Kmiecik Imagery
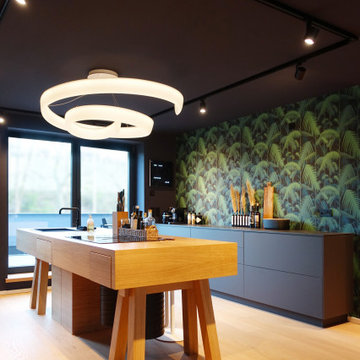
Aménagement d'une grande cuisine parallèle contemporaine avec un évier posé, un placard à porte plane, des portes de placard noires, une crédence multicolore, îlot, un sol marron, plan de travail noir et un plafond en papier peint.

Idée de décoration pour une cuisine ouverte parallèle avec un évier posé, un placard à porte plane, des portes de placard grises, un plan de travail en béton, une crédence noire, une crédence en mosaïque, un électroménager noir, un sol en carrelage de céramique, îlot, un sol noir, un plan de travail beige et un plafond en papier peint.
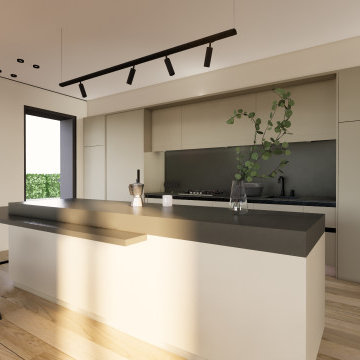
Cocina con isla tonos grises. Isla con mesa para desayuno, mueble con puertas integradas. Lámpara de diseño minimalista.
Aménagement d'une cuisine ouverte linéaire, encastrable et grise et noire contemporaine de taille moyenne avec un évier posé, un placard à porte plane, des portes de placard grises, un plan de travail en quartz modifié, une crédence grise, une crédence en quartz modifié, un sol en bois brun, îlot, un sol marron, un plan de travail gris et un plafond en papier peint.
Aménagement d'une cuisine ouverte linéaire, encastrable et grise et noire contemporaine de taille moyenne avec un évier posé, un placard à porte plane, des portes de placard grises, un plan de travail en quartz modifié, une crédence grise, une crédence en quartz modifié, un sol en bois brun, îlot, un sol marron, un plan de travail gris et un plafond en papier peint.
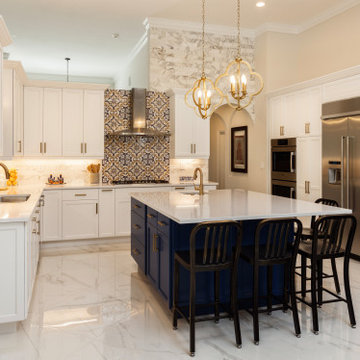
Are you looking for a modern new construction home with all the latest amenities? Look no further than this stunning house, fully renovated with a beautiful navy blue and white kitchen accented with gold fixtures and white marble flooring. The bathrooms are equally as impressive, featuring dark grey and brown cabinetry with stainless and black fixtures for a sleek and sophisticated look. The double sink vanities and open showers with luxurious marble countertops and flooring create a spa-like atmosphere. In the master bath, you'll find a freestanding tub perfect for unwinding after a long day. With these high-end finishes and attention to detail throughout, this home is the epitome of modern construction and design.
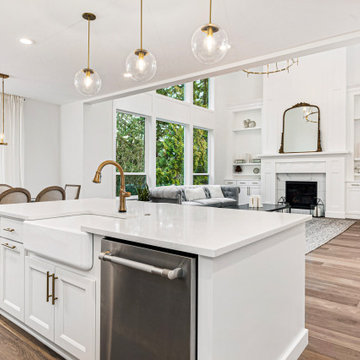
A complete kitchen remodel featuring modern and sleek designs that are both functional and stylish. With beautiful white countertops and a subway tile backsplash, your kitchen will have a clean and refreshing look that pops. The addition of white cabinetry perfectly accentuates the overall aesthetic while providing ample storage. Add gold fixtures to truly make a statement, and tie the whole look together with beautiful hardwood flooring that provides a warm and inviting feel.

Idées déco pour une grande cuisine américaine éclectique en U avec un évier posé, des portes de placard grises, plan de travail en marbre, une crédence marron, une crédence en bois, un électroménager en acier inoxydable, un sol en carrelage de porcelaine, îlot, un sol beige, un plan de travail gris et un plafond en papier peint.
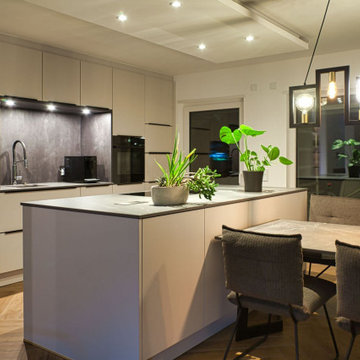
Fronten: Satin Mattlack
Nischenverkleidung: Spachtelbeton graphit
Arbeitsplatte: KERNA Keramik Natur - Marble Dark Grey
Kochfeld: BORA X Pure
Geräte: Bosch

Cette photo montre une cuisine blanche et bois victorienne en U fermée et de taille moyenne avec un évier posé, un placard avec porte à panneau encastré, des portes de placard blanches, un plan de travail en bois, une crédence blanche, une crédence en céramique, un électroménager blanc, parquet clair, îlot, un sol marron, un plan de travail marron et un plafond en papier peint.
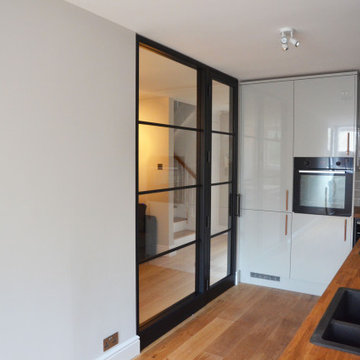
This narrow space has been used to integrate an L-shape kitchen with a dining area next to the balcony. The Timber-framed glass partition wall separates the kitchen with the central living space.

Beautiful Joinery concept in an apartment in Essen (Germany)
Idée de décoration pour une cuisine parallèle design fermée et de taille moyenne avec un évier posé, un placard à porte affleurante, des portes de placard beiges, plan de travail en marbre, une crédence blanche, une crédence en marbre, un électroménager en acier inoxydable, un sol en bois brun, îlot, un sol beige, un plan de travail blanc et un plafond en papier peint.
Idée de décoration pour une cuisine parallèle design fermée et de taille moyenne avec un évier posé, un placard à porte affleurante, des portes de placard beiges, plan de travail en marbre, une crédence blanche, une crédence en marbre, un électroménager en acier inoxydable, un sol en bois brun, îlot, un sol beige, un plan de travail blanc et un plafond en papier peint.
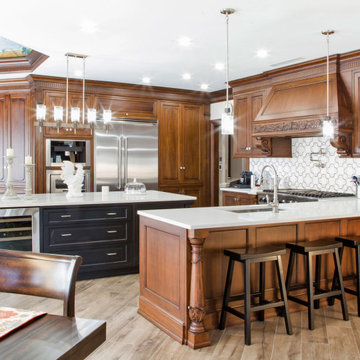
Custom hand carved classic black and brown kitchen.
Visit our showroom !
100 Route 46 E. Lodi NJ 07644
Inspiration pour une grande cuisine américaine blanche et bois traditionnelle en U et bois brun avec un évier posé, un placard à porte shaker, un plan de travail en quartz modifié, une crédence blanche, une crédence en quartz modifié, un électroménager en acier inoxydable, parquet clair, îlot, un sol marron, un plan de travail blanc et un plafond en papier peint.
Inspiration pour une grande cuisine américaine blanche et bois traditionnelle en U et bois brun avec un évier posé, un placard à porte shaker, un plan de travail en quartz modifié, une crédence blanche, une crédence en quartz modifié, un électroménager en acier inoxydable, parquet clair, îlot, un sol marron, un plan de travail blanc et un plafond en papier peint.
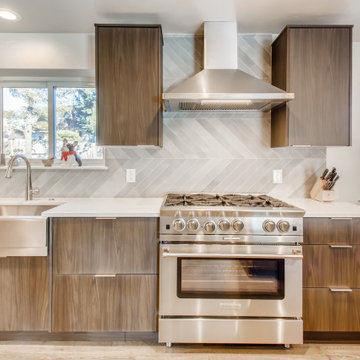
Beautiful brown frameless cabinets with stainless steel discrete handles. Smooth white quartz countertops and an island with seating. The appliances are all stainless steel and the flooring is a dark brown vinyl. The walls are egg shell white with large flat white trim. Behind the sink and the stove is a ceramic, Terra Fumo tile backsplash in a Mate Chevron design.
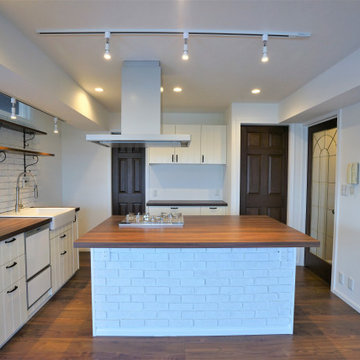
お料理好きのオーナー様のこだわったカフェ風キッチン
Idée de décoration pour une cuisine ouverte linéaire nordique en bois clair de taille moyenne avec un évier posé, un plan de travail en bois, une crédence blanche, un électroménager en acier inoxydable, un sol en contreplaqué, 2 îlots, un sol marron, un plan de travail marron et un plafond en papier peint.
Idée de décoration pour une cuisine ouverte linéaire nordique en bois clair de taille moyenne avec un évier posé, un plan de travail en bois, une crédence blanche, un électroménager en acier inoxydable, un sol en contreplaqué, 2 îlots, un sol marron, un plan de travail marron et un plafond en papier peint.
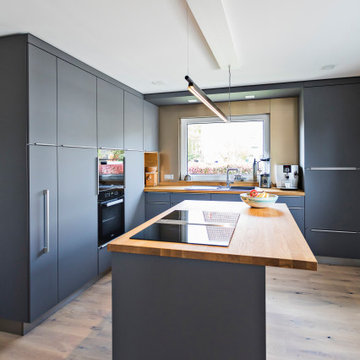
Die vorgestellte Küche besticht durch die Wirkung ihrer Materialitäten und Farben zueinander. So griffen wir die Eiche des von uns verlegten Mafi-Naturholzbodens in der Arbeitsfläche wieder auf. Die fast raumhohen Küchenschränke bieten genug Platz und finden durch eine Blende sowohl zum Fußboden als auch zur Decke einen einheitlichen Abschluss. Ihre mattgraue Oberfläche wirkt zugleich zeitlos und absorbiert lästige Fingerabdrücke.
Als Symbiose wurden Metalle wie Edelstahl und Aluminium eingesetzt, die sich in allen Küchenelementen (zum Beispiel den Armaturen, Griffen, dem Sockel und an den Küchengeräten) wiederfinden. Ein kleines Eckfach in Eiche verbindet die Arbeitsplatte und den Schrank und ist zeitgleich ein Blickfang.
Ebenfalls übernahmen wir die fachgerechte Planung der elektrischen Anschlüsse und Wasserversorgung, sodass der Kunde mit uns nur einen Ansprechpartner benötigte, der sich um alles kümmert.
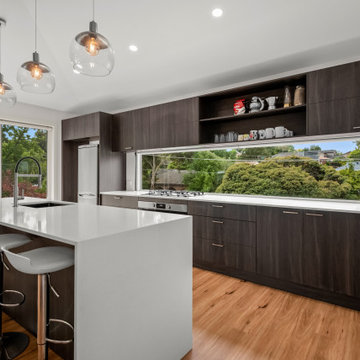
Idée de décoration pour une cuisine ouverte parallèle minimaliste en bois foncé de taille moyenne avec un évier posé, un placard à porte plane, un plan de travail en granite, fenêtre, un électroménager en acier inoxydable, un sol en bois brun, îlot, un plan de travail blanc et un plafond en papier peint.
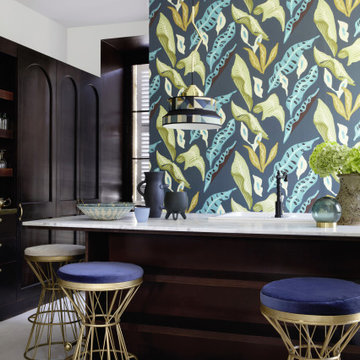
Cette image montre une grande cuisine traditionnelle en L et bois foncé avec un évier posé, une péninsule, un sol gris, un plan de travail blanc et un plafond en papier peint.
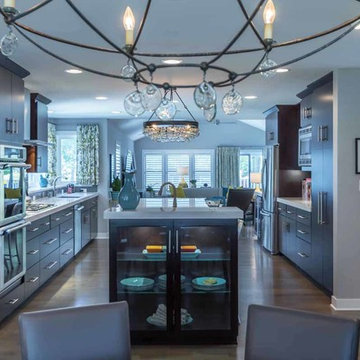
This family of 5 was quickly out-growing their 1,220sf ranch home on a beautiful corner lot. Rather than adding a 2nd floor, the decision was made to extend the existing ranch plan into the back yard, adding a new 2-car garage below the new space - for a new total of 2,520sf. With a previous addition of a 1-car garage and a small kitchen removed, a large addition was added for Master Bedroom Suite, a 4th bedroom, hall bath, and a completely remodeled living, dining and new Kitchen, open to large new Family Room. The new lower level includes the new Garage and Mudroom. The existing fireplace and chimney remain - with beautifully exposed brick. The homeowners love contemporary design, and finished the home with a gorgeous mix of color, pattern and materials.
The project was completed in 2011. Unfortunately, 2 years later, they suffered a massive house fire. The house was then rebuilt again, using the same plans and finishes as the original build, adding only a secondary laundry closet on the main level.
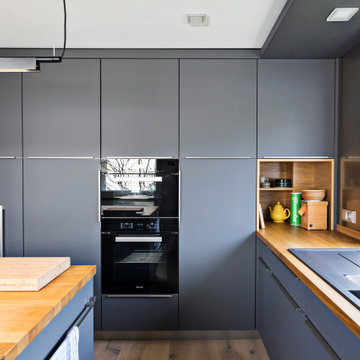
Die vorgestellte Küche besticht durch die Wirkung ihrer Materialitäten und Farben zueinander. So griffen wir die Eiche des von uns verlegten Mafi-Naturholzbodens in der Arbeitsfläche wieder auf. Die fast raumhohen Küchenschränke bieten genug Platz und finden durch eine Blende sowohl zum Fußboden als auch zur Decke einen einheitlichen Abschluss. Ihre mattgraue Oberfläche wirkt zugleich zeitlos und absorbiert lästige Fingerabdrücke.
Als Symbiose wurden Metalle wie Edelstahl und Aluminium eingesetzt, die sich in allen Küchenelementen (zum Beispiel den Armaturen, Griffen, dem Sockel und an den Küchengeräten) wiederfinden. Ein kleines Eckfach in Eiche verbindet die Arbeitsplatte und den Schrank und ist zeitgleich ein Blickfang.
Ebenfalls übernahmen wir die fachgerechte Planung der elektrischen Anschlüsse und Wasserversorgung, sodass der Kunde mit uns nur einen Ansprechpartner benötigte, der sich um alles kümmert.
Idées déco de cuisines avec un évier posé et un plafond en papier peint
1