Idées déco de cuisines avec une crédence métallisée et un plafond voûté
Trier par :
Budget
Trier par:Populaires du jour
1 - 20 sur 271 photos
1 sur 3

Exemple d'une cuisine américaine chic en L de taille moyenne avec un évier de ferme, un placard à porte shaker, des portes de placards vertess, un plan de travail en quartz, une crédence métallisée, une crédence miroir, un électroménager noir, un sol en calcaire, îlot, un sol beige, un plan de travail blanc et un plafond voûté.

This open plan kitchen is a mix of Anthracite Grey & Platinum Light Grey in a matt finish. This handle-less kitchen is a very contemporary design. The Ovens are Siemens StudioLine Black steel, the hob is a 2in1 Miele downdraft extractor which works well on the island.

Inspiration pour une grande cuisine ouverte marine en L avec un évier encastré, un placard à porte shaker, des portes de placard blanches, un plan de travail en quartz modifié, une crédence métallisée, une crédence en céramique, un électroménager noir, sol en stratifié, îlot, un sol marron, un plan de travail blanc et un plafond voûté.

Inspiration pour une cuisine américaine minimaliste en L de taille moyenne avec un évier posé, un placard à porte vitrée, des portes de placard grises, un plan de travail en bois, une crédence métallisée, un électroménager en acier inoxydable, sol en stratifié, aucun îlot et un plafond voûté.
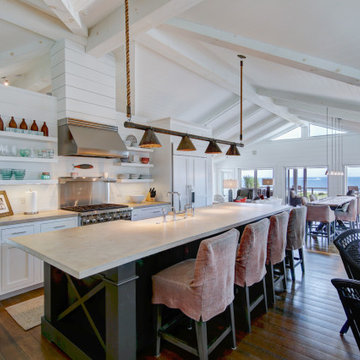
Cette image montre une cuisine ouverte marine avec un évier de ferme, un placard à porte shaker, des portes de placard blanches, une crédence métallisée, un électroménager en acier inoxydable, un sol en bois brun, îlot, un sol marron, un plan de travail gris et un plafond voûté.

New Dura Supreme Gale Force Blue paint color island with matched with White Pewter accent Marley door style featuring the new Island X end panel feature. Background Built in Microwave with X Mullion glass door to match.
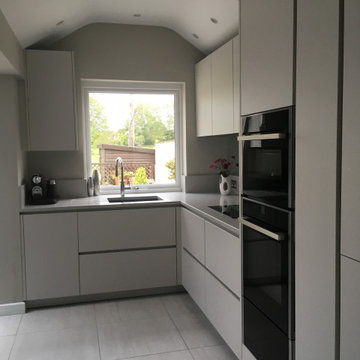
This compact kitchen incorporates a Sink, Quooker, Dishwasher, Microwave, oven, warming drawer, hob, extractor, fridge and Freezer. Streamlined doors and drawers help make this compact kitchen look bigger and is low maintenance. A real joy to use and care for said the home owner
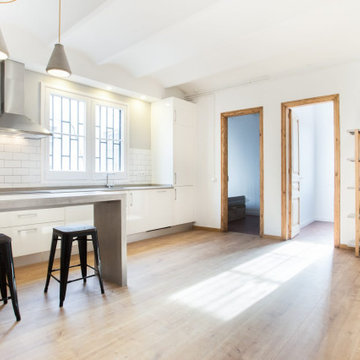
Aménagement d'une petite cuisine ouverte linéaire contemporaine avec un évier 1 bac, un placard à porte plane, des portes de placard blanches, une crédence métallisée, un électroménager en acier inoxydable, un sol en bois brun, îlot, un plan de travail blanc et un plafond voûté.
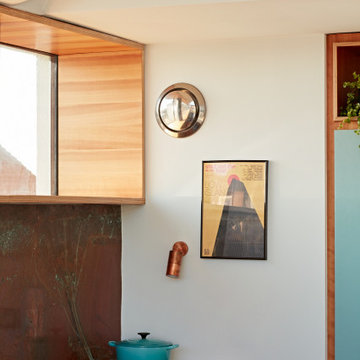
Idée de décoration pour une grande cuisine américaine parallèle vintage avec un évier encastré, un placard à porte plane, des portes de placard bleues, un plan de travail en surface solide, une crédence métallisée, une crédence en dalle métallique, un électroménager noir, un sol en carrelage de céramique, îlot, un sol noir, un plan de travail blanc et un plafond voûté.

We helped this client to completely transform their old kitchen by sourcing stylish new doors for the cabinets, replacing the flooring with this aged natural wood, adding some statement pendant lights and of course, a good lick of paint.

Bespoke hand built kitchen with built in kitchen cabinet and free standing island with modern patterned floor tiles and blue linoleum on birch plywood
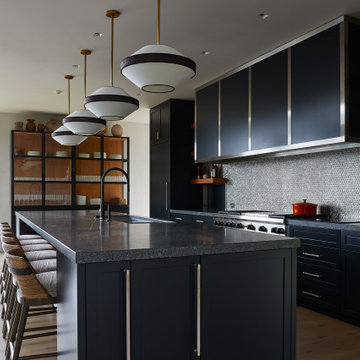
Idées déco pour une grande cuisine ouverte linéaire contemporaine avec un évier encastré, un placard à porte plane, des portes de placard noires, une crédence métallisée, une crédence en mosaïque, un électroménager en acier inoxydable, parquet clair, îlot, un sol beige, un plan de travail gris et un plafond voûté.
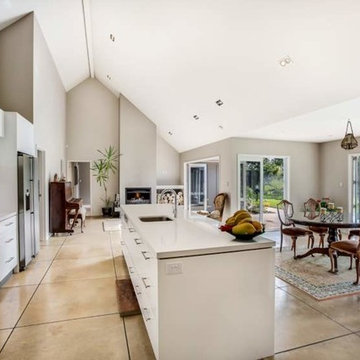
Réalisation d'une grande cuisine américaine linéaire chalet avec un évier encastré, un placard avec porte à panneau surélevé, des portes de placard blanches, un plan de travail en calcaire, une crédence métallisée, une crédence en feuille de verre, un électroménager en acier inoxydable, un sol en carrelage de céramique, îlot, un sol marron, un plan de travail blanc et un plafond voûté.

Idées déco pour une cuisine américaine moderne en L de taille moyenne avec un évier posé, un placard à porte plane, des portes de placard grises, un plan de travail en bois, une crédence métallisée, un électroménager en acier inoxydable, sol en stratifié, aucun îlot et un plafond voûté.
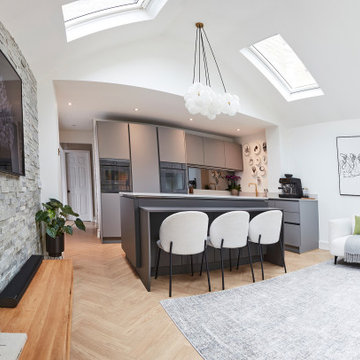
Réalisation d'une cuisine américaine grise et blanche design en L de taille moyenne avec un évier 1 bac, un placard à porte plane, des portes de placard grises, un plan de travail en quartz, une crédence métallisée, une crédence miroir, un électroménager noir, un sol en vinyl, îlot, un sol marron, un plan de travail blanc et un plafond voûté.
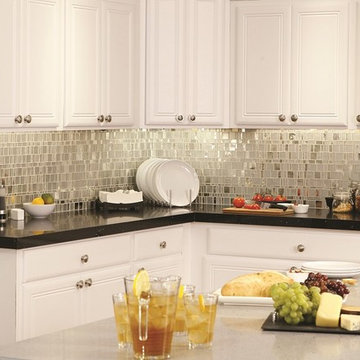
Granite Transformations of Jacksonville offers engineered stone slabs that we custom fabricate to install over existing services - kitchen countertops, shower walls, tub walls, backsplashes, fireplace fronts and more, usually in one day with no intrusive demolition!
Our amazing stone material is non porous, maintenance free, and is heat, stain and scratch resistant. Our proprietary engineered stone is 95% granites, quartzes and other beautiful natural stone infused w/ Forever Seal, our state of the art polymer that makes our stone countertops the best on the market. This is not a low quality, toxic spray over application! GT has a lifetime warranty. All of our certified installers are our company so we don't sub out our installations - very important.
We are A+ rated by BBB, Angie's List Super Service winners and are proud that over 50% of our business is repeat business, customer referrals or word of mouth references!! CALL US TODAY FOR A FREE DESIGN CONSULTATION!
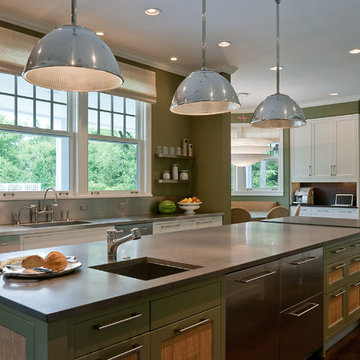
Bruce Van Inwegen
Cette photo montre une grande cuisine américaine chic avec un évier intégré, un placard avec porte à panneau encastré, des portes de placards vertess, plan de travail en marbre, une crédence métallisée, un électroménager en acier inoxydable, parquet foncé, îlot, un sol marron, un plan de travail gris et un plafond voûté.
Cette photo montre une grande cuisine américaine chic avec un évier intégré, un placard avec porte à panneau encastré, des portes de placards vertess, plan de travail en marbre, une crédence métallisée, un électroménager en acier inoxydable, parquet foncé, îlot, un sol marron, un plan de travail gris et un plafond voûté.
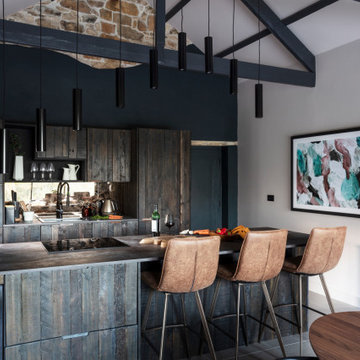
This rural cottage in Northumberland was in need of a total overhaul, and thats exactly what it got! Ceilings removed, beams brought to life, stone exposed, log burner added, feature walls made, floors replaced, extensions built......you name it, we did it!
What a result! This is a modern contemporary space with all the rustic charm you'd expect from a rural holiday let in the beautiful Northumberland countryside. Book In now here: https://www.bridgecottagenorthumberland.co.uk/?fbclid=IwAR1tpc6VorzrLsGJtAV8fEjlh58UcsMXMGVIy1WcwFUtT0MYNJLPnzTMq0w
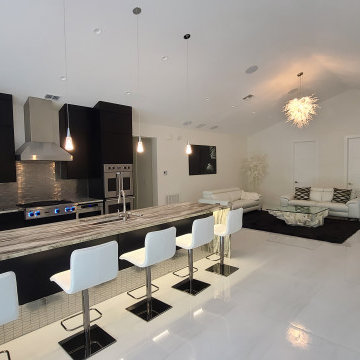
Cette photo montre une grande cuisine ouverte linéaire tendance avec un évier 1 bac, un placard à porte plane, des portes de placard noires, un plan de travail en granite, une crédence métallisée, une crédence en dalle métallique, un électroménager en acier inoxydable, un sol en carrelage de porcelaine, îlot, un sol blanc, un plan de travail multicolore et un plafond voûté.
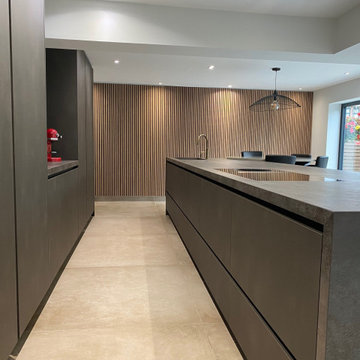
This luxury German kitchen has concealed split level dishwasher and concealed ovens, The huge island has a large built in sink with Quooker bronze tap and matching soap dispenser, Miele flush mounted induction hob with attached worktops extractor and a induction Wok hob. A circular breakfast bar with stools and a metal wire feature pendant light. Dining table and a relaxation space, outside has the most amazing entertaining space
Idées déco de cuisines avec une crédence métallisée et un plafond voûté
1