Idées déco de cuisines avec un plan de travail en cuivre et un plan de travail beige
Trier par :
Budget
Trier par:Populaires du jour
1 - 15 sur 15 photos
1 sur 3
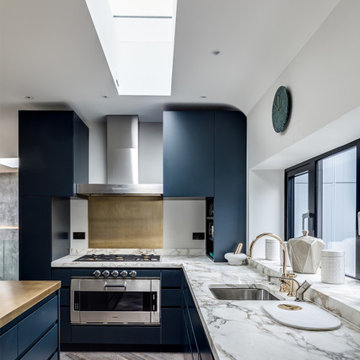
OPEN PLAN KITCHEN TO PENTHOUSE with dark blue flat panel units, marble top and kitchen island with metal worktop.
project: AUTHENTICALLY MODERN GRADE II. APARTMENTS in Heritage respectful Contemporary Classic Luxury style
For full details see or contact us:
www.mischmisch.com
studio@mischmisch.com
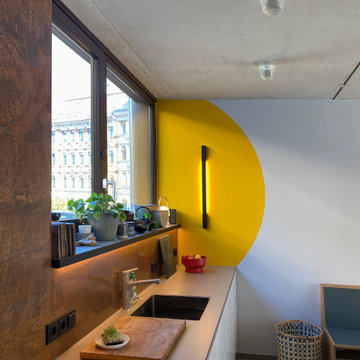
Exemple d'une cuisine ouverte linéaire tendance avec un évier encastré, un placard à porte plane, des portes de placard blanches, un plan de travail en cuivre, fenêtre et un plan de travail beige.
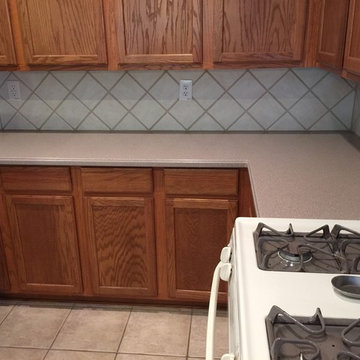
This is a before photo of this kitchen remodel
Cette photo montre une cuisine chic en U avec un placard à porte affleurante, un plan de travail en cuivre et un plan de travail beige.
Cette photo montre une cuisine chic en U avec un placard à porte affleurante, un plan de travail en cuivre et un plan de travail beige.
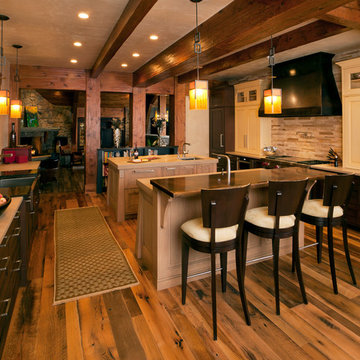
This William Oh's kitchen is a beautiful blend of rustic and modern. The aged copper farmhouse sink, liquid metal copper bar countertop and the custom metal hood pair nicely with the light upper cabinets and neutral island finish. The lighting adds interest and defines the areas. Photographer Tim Murphy

Lodha Thanisandra this property created by the well-known real estate developer Lodha Group, provides opulent and spacious apartments with top-notch amenities and features. Lodha Thanisandra project is easily accessible from any area of the city because to its excellent connectivity to major roads and highways. Lodha Thanisandra is also available to a variety of social infrastructure, including malls, schools, hospitals, and more.
Bank & ATM
Intercom Facility
Swimming Pool
State-of-the-Art Gym
Kids Play Areas
Temple Area
For More Information call us: - 020-71178598
https://lodha-thanisandra-main-road.newlaunchproject.in/
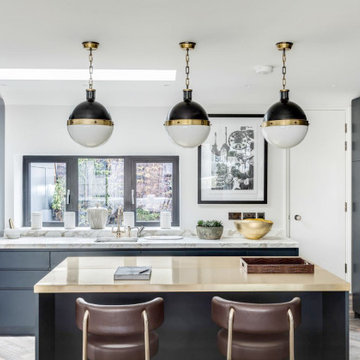
OPEN PLAN KITCHEN TO PENTHOUSE with dark blue flat panel units, marble top and kitchen island with metal worktop. Overhang with Art Deco lighting and with leather armchair stools.
project: AUTHENTICALLY MODERN GRADE II. APARTMENTS in Heritage respectful Contemporary Classic Luxury style
For full details see or contact us:
www.mischmisch.com
studio@mischmisch.com
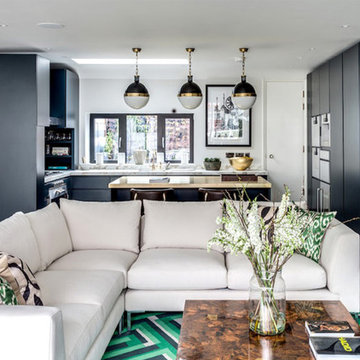
OPEN PLAN KITCHEN | DINING | LIVING TO PENTHOUSE with contemporary furniture and contrasting dark blue kitchen and vintage decor.
project: AUTHENTICALLY MODERN GRADE II. APARTMENTS in Heritage respectful Contemporary Classic Luxury style
For full details see or contact us:
www.mischmisch.com
studio@mischmisch.com
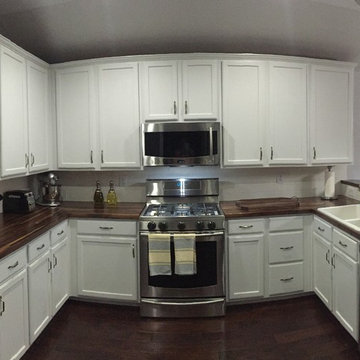
This is a white porcelain sink with a farm style fixture
Réalisation d'une cuisine tradition avec un placard à porte affleurante, un plan de travail en cuivre, une crédence beige, une crédence en céramique, parquet en bambou, un sol marron et un plan de travail beige.
Réalisation d'une cuisine tradition avec un placard à porte affleurante, un plan de travail en cuivre, une crédence beige, une crédence en céramique, parquet en bambou, un sol marron et un plan de travail beige.
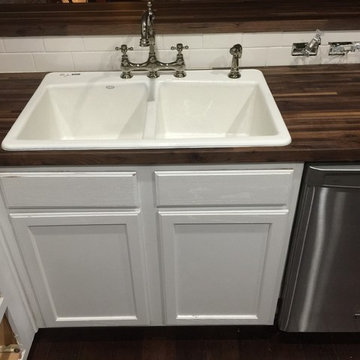
This is a white porcelain sink with a farm style fixture
Cette photo montre une cuisine chic avec un placard à porte affleurante, un plan de travail en cuivre, une crédence beige, une crédence en céramique, parquet en bambou, un sol marron et un plan de travail beige.
Cette photo montre une cuisine chic avec un placard à porte affleurante, un plan de travail en cuivre, une crédence beige, une crédence en céramique, parquet en bambou, un sol marron et un plan de travail beige.
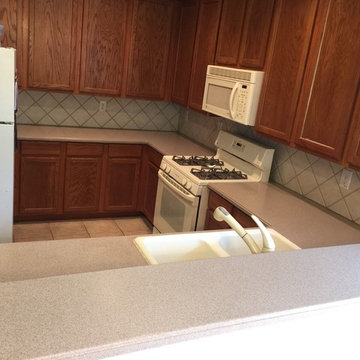
This is a before photo of this kitchen remodel
Aménagement d'une cuisine classique en U avec un placard à porte affleurante, un plan de travail en cuivre et un plan de travail beige.
Aménagement d'une cuisine classique en U avec un placard à porte affleurante, un plan de travail en cuivre et un plan de travail beige.
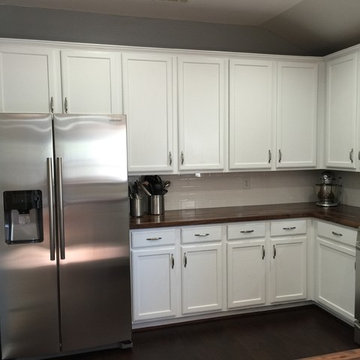
This is a white porcelain sink with a farm style fixture
Aménagement d'une cuisine classique avec un placard à porte affleurante, un plan de travail en cuivre, une crédence beige, une crédence en céramique, parquet en bambou, un sol marron et un plan de travail beige.
Aménagement d'une cuisine classique avec un placard à porte affleurante, un plan de travail en cuivre, une crédence beige, une crédence en céramique, parquet en bambou, un sol marron et un plan de travail beige.
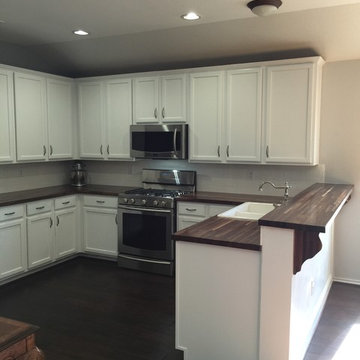
This is a white porcelain sink with a farm style fixture
Cette image montre une cuisine traditionnelle avec un placard à porte affleurante, un plan de travail en cuivre, une crédence beige, une crédence en céramique, parquet en bambou, un sol marron et un plan de travail beige.
Cette image montre une cuisine traditionnelle avec un placard à porte affleurante, un plan de travail en cuivre, une crédence beige, une crédence en céramique, parquet en bambou, un sol marron et un plan de travail beige.
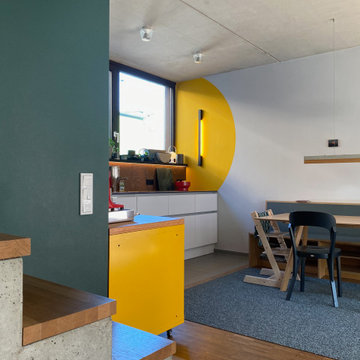
Idée de décoration pour une cuisine ouverte linéaire design de taille moyenne avec un évier encastré, un placard à porte plane, des portes de placard blanches, un plan de travail en cuivre, fenêtre et un plan de travail beige.
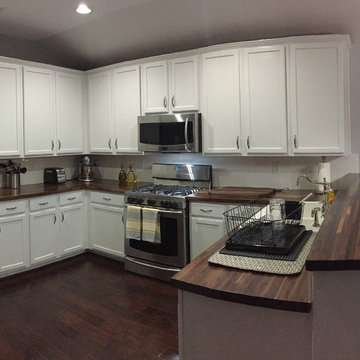
This is a white porcelain sink with a farm style fixture
Exemple d'une cuisine chic avec un placard à porte affleurante, un plan de travail en cuivre, une crédence beige, une crédence en céramique, parquet en bambou, un sol marron et un plan de travail beige.
Exemple d'une cuisine chic avec un placard à porte affleurante, un plan de travail en cuivre, une crédence beige, une crédence en céramique, parquet en bambou, un sol marron et un plan de travail beige.
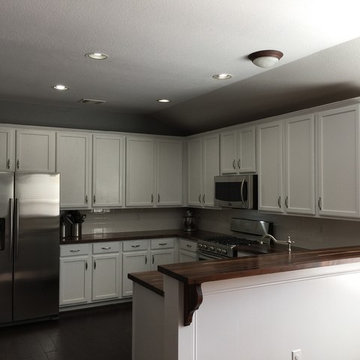
This is a white porcelain sink with a farm style fixture
Idées déco pour une cuisine classique avec un placard à porte affleurante, un plan de travail en cuivre, une crédence beige, une crédence en céramique, parquet en bambou, un sol marron et un plan de travail beige.
Idées déco pour une cuisine classique avec un placard à porte affleurante, un plan de travail en cuivre, une crédence beige, une crédence en céramique, parquet en bambou, un sol marron et un plan de travail beige.
Idées déco de cuisines avec un plan de travail en cuivre et un plan de travail beige
1