Idées déco de cuisines avec des portes de placard beiges et un plan de travail blanc
Trier par :
Budget
Trier par:Populaires du jour
1 - 20 sur 6 115 photos
1 sur 3
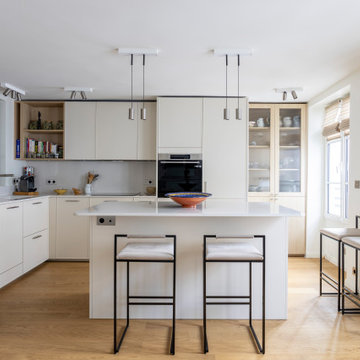
Cette image montre une cuisine design en L avec un évier encastré, un placard à porte plane, des portes de placard beiges, un électroménager en acier inoxydable, un sol en bois brun, îlot, un sol marron et un plan de travail blanc.
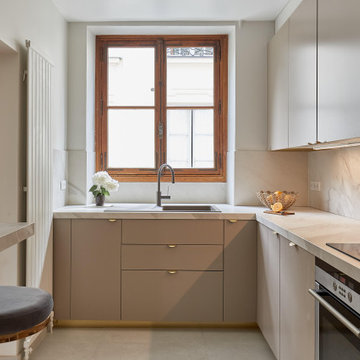
The interior of this parisian apartment is classically beautiful, thanks to a restrained color palette.The sole color shade present in the living room is a combination of shades of cream and gray giving a warm and cozier feel to the elegant space. #kitchendecoration #kitchen #classic #beige #luxury #interiordesign #designer #decoration #parisianstyle #marble
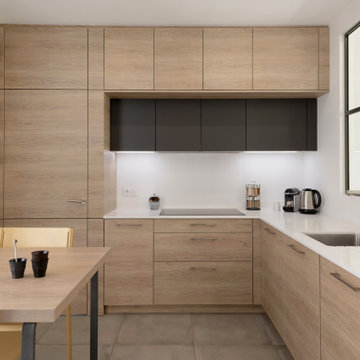
Cette jolie maison de village avait besoin de revoir tous ses volumes en rez-de-chaussée, ainsi que la localisation des pièces.
La cuisine est devenue couloir, la pièce sans réelle fonction s’est transformée en une grande cuisine ouverte sur une salle à manger. Un projet ou la technicité et l’esthétique sont mêlées.
Suite de la lecture sur notre site internet :
www.duo-d-idees.com/realisations/un-brin-de-geometrie
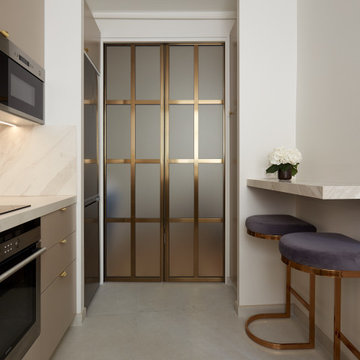
Idées déco pour une cuisine contemporaine fermée avec un placard à porte plane, des portes de placard beiges, une crédence blanche, un électroménager en acier inoxydable, un sol gris et un plan de travail blanc.
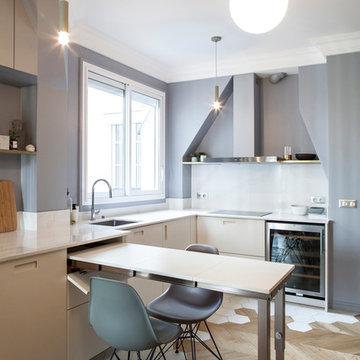
Bertrand Fompeyrine Photographe
Réalisation d'une cuisine américaine design en L avec un évier encastré, un placard à porte plane, des portes de placard beiges, un électroménager en acier inoxydable, un sol en bois brun, une péninsule, un sol marron et un plan de travail blanc.
Réalisation d'une cuisine américaine design en L avec un évier encastré, un placard à porte plane, des portes de placard beiges, un électroménager en acier inoxydable, un sol en bois brun, une péninsule, un sol marron et un plan de travail blanc.

MULTIPLE AWARD WINNING KITCHEN. 2019 Westchester Home Design Awards Best Traditional Kitchen. KBDN magazine Award winner. Houzz Kitchen of the Week January 2019. Kitchen design and cabinetry – Studio Dearborn. This historic colonial in Edgemont NY was home in the 1930s and 40s to the world famous Walter Winchell, gossip commentator. The home underwent a 2 year gut renovation with an addition and relocation of the kitchen, along with other extensive renovations. Cabinetry by Studio Dearborn/Schrocks of Walnut Creek in Rockport Gray; Bluestar range; custom hood; Quartzmaster engineered quartz countertops; Rejuvenation Pendants; Waterstone faucet; Equipe subway tile; Foundryman hardware. Photos, Adam Kane Macchia.

Idée de décoration pour une cuisine américaine beige et blanche tradition en L de taille moyenne avec un évier encastré, un placard à porte plane, des portes de placard beiges, un plan de travail en quartz modifié, une crédence beige, une crédence en céramique, un électroménager en acier inoxydable, parquet foncé, îlot, un sol marron et un plan de travail blanc.

Written by Mary Kate Hogan for Westchester Home Magazine.
"The Goal: The family that cooks together has the most fun — especially when their kitchen is equipped with four ovens and tons of workspace. After a first-floor renovation of a home for a couple with four grown children, the new kitchen features high-tech appliances purchased through Royal Green and a custom island with a connected table to seat family, friends, and cooking spectators. An old dining room was eliminated, and the whole area was transformed into one open, L-shaped space with a bar and family room.
“They wanted to expand the kitchen and have more of an entertaining room for their family gatherings,” says designer Danielle Florie. She designed the kitchen so that two or three people can work at the same time, with a full sink in the island that’s big enough for cleaning vegetables or washing pots and pans.
Key Features:
Well-Stocked Bar: The bar area adjacent to the kitchen doubles as a coffee center. Topped with a leathered brown marble, the bar houses the coffee maker as well as a wine refrigerator, beverage fridge, and built-in ice maker. Upholstered swivel chairs encourage people to gather and stay awhile.
Finishing Touches: Counters around the kitchen and the island are covered with a Cambria quartz that has the light, airy look the homeowners wanted and resists stains and scratches. A geometric marble tile backsplash is an eye-catching decorative element.
Into the Wood: The larger table in the kitchen was handmade for the family and matches the island base. On the floor, wood planks with a warm gray tone run diagonally for added interest."
Bilotta Designer: Danielle Florie
Photographer: Phillip Ennis

This kitchen in an open-plan space exudes contemporary elegance with its Italian handleless design.
The cabinetry, finished in Fenix Beige Arizona and Bianco Kos with a luxurious matt finish, contributes to a seamless and sophisticated look. The Italian handleless style not only adds a touch of minimalism but also enhances the clean lines and sleek aesthetic of the space.
The worktops, featuring 20mm Caesarstone Aterra Blanca Quartz, add a touch of refinement and durability to the kitchen. The light colour complements the cabinetry choices to create a cohesive design. The choice of Caesarstone ensures a sturdy and easy-to-maintain surface.
A spacious island takes centre stage in this open-plan layout, serving as a focal point for both cooking and dining activities. The integrated hob on the island enhances the functionality of the space, allowing for efficient meal preparation while maintaining a streamlined appearance.
This kitchen is not just practical and functional; it also provides an inviting area for dining and socialising with a great choice of colours, materials, and overall design.
Are you inspired by this kitchen? Visit our project pages for more.

Cette image montre une petite cuisine ouverte méditerranéenne en L avec un évier de ferme, un placard à porte plane, des portes de placard beiges, plan de travail en marbre, une crédence blanche, une crédence en carreau de porcelaine, un électroménager blanc, tomettes au sol, aucun îlot, un sol orange et un plan de travail blanc.

Cette photo montre une cuisine chic en U fermée et de taille moyenne avec un évier encastré, un placard avec porte à panneau surélevé, des portes de placard beiges, un plan de travail en quartz modifié, une crédence blanche, une crédence en marbre, un électroménager en acier inoxydable, parquet foncé, aucun îlot, un sol marron et un plan de travail blanc.

Wow, have you seen this stunning transitional/contemporary kitchen remodel? It's simply beautiful! From a drab and mediocre space, we've transformed it into a jaw-dropping masterpiece. And it's not just a pretty face - this medium sized kitchen has been intelligently designed with updated organization features that make it a pleasure to cook and entertain in. The light stain on maple is the cherry on top, ensuring that this kitchen will still look fabulous years from now.

Aménagement d'une cuisine américaine contemporaine en L avec un placard à porte plane, des portes de placard beiges, un plan de travail en surface solide, une crédence blanche, un plan de travail blanc, parquet clair et un sol beige.

The kitchen is so light and refreshing. Designed with natural tones, custom Wood-Mode Cabinets, and a handcrafted range hood.
The calming beiges and cream tones of the backsplash and primary cabinetry pair with the stunning blue/green granite countertop of the entertainment island for bold statement.

Итальянская кухня с классическими фасадами выполнена в светлой гамме. На полу использовали крупноформатную плитку с витиеватым рисунком.
Inspiration pour une cuisine américaine traditionnelle en L de taille moyenne avec un évier intégré, un placard avec porte à panneau surélevé, des portes de placard beiges, un plan de travail en surface solide, une crédence blanche, une crédence en céramique, un électroménager de couleur, un sol en carrelage de céramique, aucun îlot, un sol multicolore et un plan de travail blanc.
Inspiration pour une cuisine américaine traditionnelle en L de taille moyenne avec un évier intégré, un placard avec porte à panneau surélevé, des portes de placard beiges, un plan de travail en surface solide, une crédence blanche, une crédence en céramique, un électroménager de couleur, un sol en carrelage de céramique, aucun îlot, un sol multicolore et un plan de travail blanc.
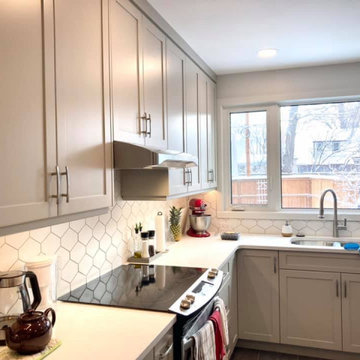
Exemple d'une cuisine chic en U fermée et de taille moyenne avec un évier encastré, un placard à porte shaker, des portes de placard beiges, un plan de travail en quartz modifié, une crédence blanche, une crédence en céramique, un électroménager en acier inoxydable, un sol en vinyl, un sol gris et un plan de travail blanc.

Franke Omni Tap in Copper
Our client wanted to mix metals in this kitchen to add an industrial vibe. Paired with the textured doors and cashmere, the warm tones compliment each other well.
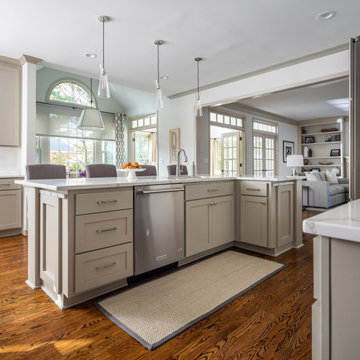
Cette photo montre une cuisine ouverte chic avec un placard à porte shaker, des portes de placard beiges, îlot, un plan de travail en surface solide, une crédence blanche, une crédence en carreau de porcelaine, un électroménager en acier inoxydable et un plan de travail blanc.
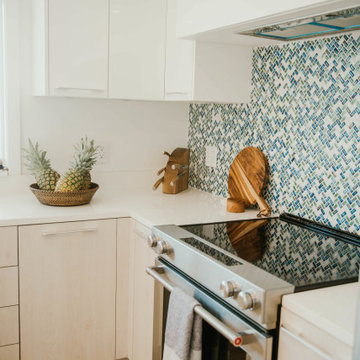
Light, bright Modern Coastal style kitchen. High gloss upper cabinets and light beige wood grained lowers.
Idée de décoration pour une cuisine marine de taille moyenne avec un évier encastré, un placard à porte plane, des portes de placard beiges, un plan de travail en surface solide, une crédence multicolore, une crédence en mosaïque, un électroménager en acier inoxydable, un sol en carrelage de porcelaine, îlot, un sol beige et un plan de travail blanc.
Idée de décoration pour une cuisine marine de taille moyenne avec un évier encastré, un placard à porte plane, des portes de placard beiges, un plan de travail en surface solide, une crédence multicolore, une crédence en mosaïque, un électroménager en acier inoxydable, un sol en carrelage de porcelaine, îlot, un sol beige et un plan de travail blanc.

Photography by Brad Knipstein
Idée de décoration pour une grande cuisine américaine tradition en L avec un évier de ferme, un placard à porte plane, des portes de placard beiges, un plan de travail en quartz, une crédence jaune, une crédence en terre cuite, un électroménager en acier inoxydable, un sol en bois brun, îlot, un plan de travail blanc et un sol marron.
Idée de décoration pour une grande cuisine américaine tradition en L avec un évier de ferme, un placard à porte plane, des portes de placard beiges, un plan de travail en quartz, une crédence jaune, une crédence en terre cuite, un électroménager en acier inoxydable, un sol en bois brun, îlot, un plan de travail blanc et un sol marron.
Idées déco de cuisines avec des portes de placard beiges et un plan de travail blanc
1