Idées déco de cuisines avec un sol en liège et un plan de travail blanc
Trier par :
Budget
Trier par:Populaires du jour
1 - 20 sur 450 photos
1 sur 3

The brief was to create a feminine home suitable for parties and the client wanted to have a luxurious deco feel whilst remaining contemporary. We worked with a local Kitchen company Tomas Living to create the perfect space for our client in these ice cream colours.
The Gubi Beetle bar stools had a bespoke pink leather chosen to compliment the scheme.
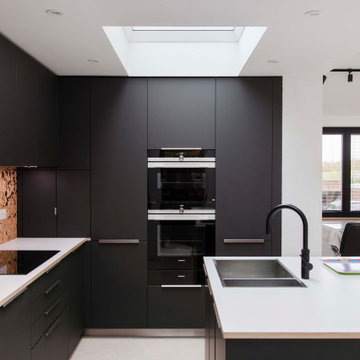
contemporary kitchen
Inspiration pour une grande cuisine ouverte encastrable et grise et noire design en L avec des portes de placard noires, un plan de travail en bois, un sol en liège, îlot, un sol blanc, un plan de travail blanc et un plafond voûté.
Inspiration pour une grande cuisine ouverte encastrable et grise et noire design en L avec des portes de placard noires, un plan de travail en bois, un sol en liège, îlot, un sol blanc, un plan de travail blanc et un plafond voûté.

A long....center island connects the living and dining rooms. The cork floors are inset in the concrete, allowing for a forgivable and more comfortable standing surface.

Yes, you read the title right. Small updates DO make a BIG difference. Whether it’s updating a color, finish, or even the smallest: changing out the hardware, these minor updates together can all make a big difference in the space. For our Flashback Friday Feature, we have a perfect example of how you can make some small updates to revamp the entire space! The best of all, we replaced the door and drawer fronts, and added a small cabinet (removing the soffit, making the cabinets go to the ceiling) making this space seem like it’s been outfitted with a brand new kitchen! If you ask us, that’s a great way of value engineering and getting the best value out of your dollars! To learn more about this project, continue reading below!
Cabinets
As mentioned above, we removed the existing cabinet door and drawer fronts and replaced them with a more updated shaker style door/drawer fronts supplied by Woodmont. We removed the soffits and added an extra cabinet on the cooktop wall, taking the cabinets to the ceiling. This small update provides additional storage, and gives the space a new look!
Countertops
Bye-bye laminate, and hello quartz! As our clients were starting to notice the wear-and-tear of their original laminate tops, they knew they wanted something durable and that could last. Well, what better to install than quartz? Providing our clients with something that’s not only easy to maintain, but also modern was exactly what they wanted in their updated kitchen!
Backsplash
The original backsplash was a plain white 4×4″ tile and left much to be desired. Having lived with this backsplash for years, our clients wanted something more exciting and eye-catching. I can safely say that this small update delivered! We installed an eye-popping glass tile in blues, browns, and whites from Hirsch Glass tile in the Gemstone Collection.
Hardware
You’d think hardware doesn’t make a huge difference in a space, but it does! It adds not only the feel of good quality but also adds some character to the space. Here we have installed Amerock Blackrock knobs and pulls in Satin Nickel.
Other Fixtures
To top off the functionality and usability of the space, we installed a new sink and faucet. The sink and faucet is something used every day, so having something of great quality is much appreciated especially when so frequently used. From Kohler, we have an under-mount castiron sink in Palermo Blue. From Blanco, we have a single-hole, and pull-out spray faucet.
Flooring
Last but not least, we installed cork flooring. The cork provides and soft and cushiony feel and is great on your feet!
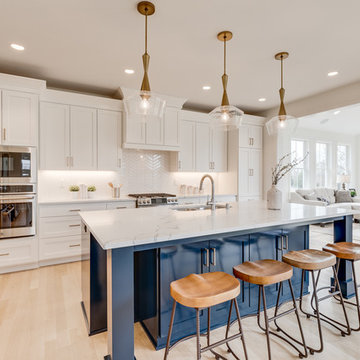
Idées déco pour une cuisine américaine classique en L avec une crédence blanche, îlot, un plan de travail blanc, un placard à porte shaker, des portes de placard blanches, un électroménager en acier inoxydable, un sol en liège et un sol beige.

Open kitchen plan with 2 tier countertop/eating height. Waterfall edge from one cabinet height to eating height and again to floor. Elongated hex tile from Pratt & Larson tile. Caesarstone pure white quartz countertop.

Whit Preston
Cette photo montre une petite cuisine parallèle tendance fermée avec un évier 2 bacs, un placard à porte plane, des portes de placard blanches, un plan de travail en bois, une crédence bleue, une crédence en céramique, un électroménager en acier inoxydable, un sol en liège, aucun îlot, un sol orange et un plan de travail blanc.
Cette photo montre une petite cuisine parallèle tendance fermée avec un évier 2 bacs, un placard à porte plane, des portes de placard blanches, un plan de travail en bois, une crédence bleue, une crédence en céramique, un électroménager en acier inoxydable, un sol en liège, aucun îlot, un sol orange et un plan de travail blanc.

Mid-century modern kitchen remodel with flat panel wood cabinets, floating shevles, green tile backsplash, quartz countertops, and cork floor
Cette image montre une grande cuisine américaine vintage en U et bois foncé avec un évier encastré, un placard à porte plane, un plan de travail en quartz modifié, une crédence verte, une crédence en céramique, un électroménager en acier inoxydable, un sol en liège, îlot, un sol marron et un plan de travail blanc.
Cette image montre une grande cuisine américaine vintage en U et bois foncé avec un évier encastré, un placard à porte plane, un plan de travail en quartz modifié, une crédence verte, une crédence en céramique, un électroménager en acier inoxydable, un sol en liège, îlot, un sol marron et un plan de travail blanc.
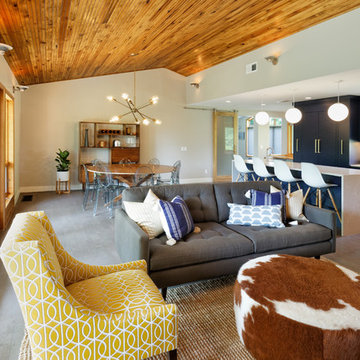
The wall behind the stove used to be an opening to the foyer. It was closed in to allow for more wall space for cabinets and appliances. The navy cabinets were crafted and finished in Sherwin Williams Naval by Riverside Custom Cabinetry and designed by Michaelson Homes designer Lisa Mungin. They are accented with brass hardware knobs and pulls from the Emtek Trail line. The modern pendants were purchased from Ferguson. The showpiece of the kitchen is the stunning quartz waterfall island.

Cette photo montre une cuisine rétro en U et bois brun de taille moyenne avec un évier 2 bacs, un placard à porte plane, un plan de travail en stratifié, une crédence blanche, une crédence en céramique, un électroménager blanc, un sol en liège, une péninsule, un sol marron et un plan de travail blanc.

A kitchen to show the clients love of colour in three show-stopping shades; Paint and Papers 'Plumb brandy' and 'temple', plus Farrow And Ball's 'Charlotte's Locks'.
Painted flat panel with handle-less design and open shelving.

Marilyn Peryer Style House Photography
Idées déco pour une grande cuisine américaine rétro en L et bois foncé avec un évier 1 bac, un placard à porte plane, un plan de travail en quartz modifié, une crédence orange, une crédence en carreau de ciment, un électroménager en acier inoxydable, un sol en liège, une péninsule, un sol beige et un plan de travail blanc.
Idées déco pour une grande cuisine américaine rétro en L et bois foncé avec un évier 1 bac, un placard à porte plane, un plan de travail en quartz modifié, une crédence orange, une crédence en carreau de ciment, un électroménager en acier inoxydable, un sol en liège, une péninsule, un sol beige et un plan de travail blanc.
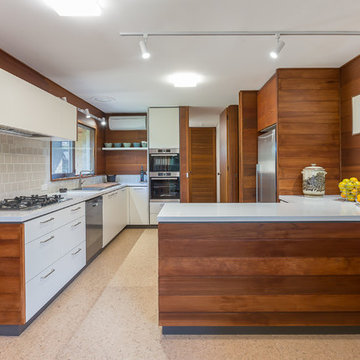
Sophie Tomaras of Capital Image
Cette photo montre une cuisine tendance en U de taille moyenne avec un plan de travail en quartz modifié, une crédence beige, une crédence en céramique, un électroménager en acier inoxydable, un sol en liège, un sol beige, un plan de travail blanc, un placard à porte plane, des portes de placard blanches et une péninsule.
Cette photo montre une cuisine tendance en U de taille moyenne avec un plan de travail en quartz modifié, une crédence beige, une crédence en céramique, un électroménager en acier inoxydable, un sol en liège, un sol beige, un plan de travail blanc, un placard à porte plane, des portes de placard blanches et une péninsule.
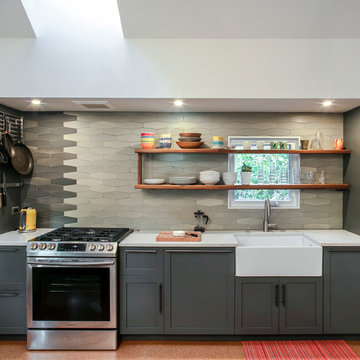
Peter Eckert
Idée de décoration pour une petite cuisine américaine linéaire minimaliste avec un évier de ferme, un placard à porte shaker, des portes de placard grises, un plan de travail en quartz modifié, une crédence grise, une crédence en carreau de porcelaine, un électroménager en acier inoxydable, un sol en liège, aucun îlot, un sol marron et un plan de travail blanc.
Idée de décoration pour une petite cuisine américaine linéaire minimaliste avec un évier de ferme, un placard à porte shaker, des portes de placard grises, un plan de travail en quartz modifié, une crédence grise, une crédence en carreau de porcelaine, un électroménager en acier inoxydable, un sol en liège, aucun îlot, un sol marron et un plan de travail blanc.
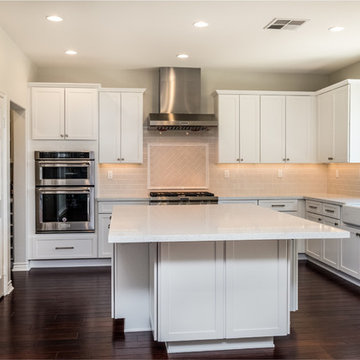
www.vanessamphoto.com
Réalisation d'une arrière-cuisine tradition en U de taille moyenne avec un évier de ferme, un placard à porte shaker, des portes de placard blanches, un plan de travail en quartz modifié, une crédence blanche, une crédence en carreau de porcelaine, un électroménager en acier inoxydable, un sol en liège, îlot, un sol marron et un plan de travail blanc.
Réalisation d'une arrière-cuisine tradition en U de taille moyenne avec un évier de ferme, un placard à porte shaker, des portes de placard blanches, un plan de travail en quartz modifié, une crédence blanche, une crédence en carreau de porcelaine, un électroménager en acier inoxydable, un sol en liège, îlot, un sol marron et un plan de travail blanc.
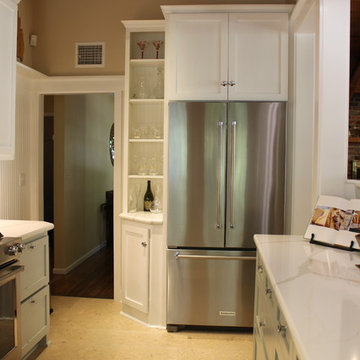
The range and refrigerator were replaced. The linoleum was resurfaced with a light taupe cork flooring.
JRY & Co.
Aménagement d'une cuisine américaine rétro en U de taille moyenne avec un évier encastré, un placard à porte shaker, des portes de placards vertess, un plan de travail en quartz modifié, une crédence blanche, une crédence en céramique, un électroménager en acier inoxydable, un sol en liège, aucun îlot, un sol beige et un plan de travail blanc.
Aménagement d'une cuisine américaine rétro en U de taille moyenne avec un évier encastré, un placard à porte shaker, des portes de placards vertess, un plan de travail en quartz modifié, une crédence blanche, une crédence en céramique, un électroménager en acier inoxydable, un sol en liège, aucun îlot, un sol beige et un plan de travail blanc.

Yes, you read the title right. Small updates DO make a BIG difference. Whether it’s updating a color, finish, or even the smallest: changing out the hardware, these minor updates together can all make a big difference in the space. For our Flashback Friday Feature, we have a perfect example of how you can make some small updates to revamp the entire space! The best of all, we replaced the door and drawer fronts, and added a small cabinet (removing the soffit, making the cabinets go to the ceiling) making this space seem like it’s been outfitted with a brand new kitchen! If you ask us, that’s a great way of value engineering and getting the best value out of your dollars! To learn more about this project, continue reading below!
Cabinets
As mentioned above, we removed the existing cabinet door and drawer fronts and replaced them with a more updated shaker style door/drawer fronts supplied by Woodmont. We removed the soffits and added an extra cabinet on the cooktop wall, taking the cabinets to the ceiling. This small update provides additional storage, and gives the space a new look!
Countertops
Bye-bye laminate, and hello quartz! As our clients were starting to notice the wear-and-tear of their original laminate tops, they knew they wanted something durable and that could last. Well, what better to install than quartz? Providing our clients with something that’s not only easy to maintain, but also modern was exactly what they wanted in their updated kitchen!
Backsplash
The original backsplash was a plain white 4×4″ tile and left much to be desired. Having lived with this backsplash for years, our clients wanted something more exciting and eye-catching. I can safely say that this small update delivered! We installed an eye-popping glass tile in blues, browns, and whites from Hirsch Glass tile in the Gemstone Collection.
Hardware
You’d think hardware doesn’t make a huge difference in a space, but it does! It adds not only the feel of good quality but also adds some character to the space. Here we have installed Amerock Blackrock knobs and pulls in Satin Nickel.
Other Fixtures
To top off the functionality and usability of the space, we installed a new sink and faucet. The sink and faucet is something used every day, so having something of great quality is much appreciated especially when so frequently used. From Kohler, we have an under-mount castiron sink in Palermo Blue. From Blanco, we have a single-hole, and pull-out spray faucet.
Flooring
Last but not least, we installed cork flooring. The cork provides and soft and cushiony feel and is great on your feet!
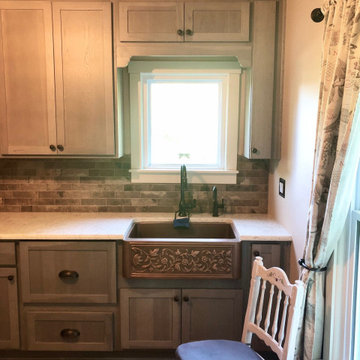
Exemple d'une petite cuisine nature en U fermée avec un évier de ferme, un placard à porte shaker, des portes de placard grises, un plan de travail en quartz modifié, une crédence marron, une crédence en céramique, un électroménager blanc, un sol en liège, aucun îlot, un sol marron, un plan de travail blanc et un plafond en lambris de bois.

Marilyn Peryer Style House Photography
Idées déco pour une grande cuisine américaine rétro en L et bois foncé avec un évier 1 bac, un placard à porte plane, un plan de travail en quartz modifié, une crédence orange, une crédence en carreau de ciment, un électroménager en acier inoxydable, un sol en liège, une péninsule, un sol beige et un plan de travail blanc.
Idées déco pour une grande cuisine américaine rétro en L et bois foncé avec un évier 1 bac, un placard à porte plane, un plan de travail en quartz modifié, une crédence orange, une crédence en carreau de ciment, un électroménager en acier inoxydable, un sol en liège, une péninsule, un sol beige et un plan de travail blanc.
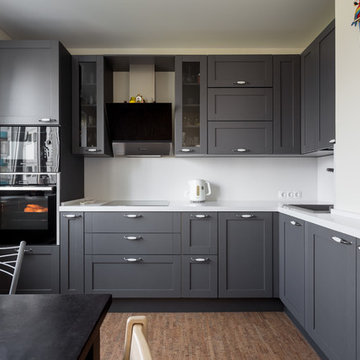
Réalisation d'une cuisine nordique en L fermée et de taille moyenne avec un évier posé, un placard à porte shaker, des portes de placard grises, un plan de travail en quartz modifié, une crédence blanche, une crédence en dalle de pierre, un électroménager noir, un sol en liège, aucun îlot, un sol marron et un plan de travail blanc.
Idées déco de cuisines avec un sol en liège et un plan de travail blanc
1