Idées déco de cuisines avec une crédence en ardoise et un plan de travail blanc
Trier par :
Budget
Trier par:Populaires du jour
1 - 20 sur 273 photos
1 sur 3
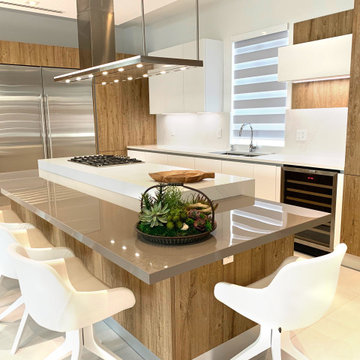
COLLECTION
Genesis
PROJECT TYPE
Residencial
LOCATION
Doral, FL
NUMBER OF UNITS
Family Home
STATUS
Completed
Cette image montre une cuisine américaine parallèle minimaliste en bois brun de taille moyenne avec un évier 2 bacs, un placard à porte plane, un plan de travail en quartz modifié, une crédence blanche, une crédence en ardoise, un électroménager en acier inoxydable, un sol en carrelage de porcelaine, îlot, un sol beige et un plan de travail blanc.
Cette image montre une cuisine américaine parallèle minimaliste en bois brun de taille moyenne avec un évier 2 bacs, un placard à porte plane, un plan de travail en quartz modifié, une crédence blanche, une crédence en ardoise, un électroménager en acier inoxydable, un sol en carrelage de porcelaine, îlot, un sol beige et un plan de travail blanc.
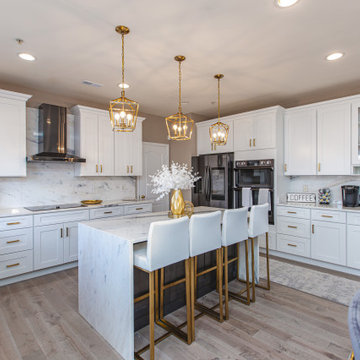
Simply beautiful
Idées déco pour une grande cuisine américaine linéaire bord de mer avec un évier 2 bacs, un placard à porte shaker, des portes de placard blanches, un plan de travail en granite, une crédence blanche, une crédence en ardoise, un électroménager noir, parquet en bambou, îlot, un sol gris et un plan de travail blanc.
Idées déco pour une grande cuisine américaine linéaire bord de mer avec un évier 2 bacs, un placard à porte shaker, des portes de placard blanches, un plan de travail en granite, une crédence blanche, une crédence en ardoise, un électroménager noir, parquet en bambou, îlot, un sol gris et un plan de travail blanc.

L'appareillage des placages de chêne entre les ouvrants confirment l'attention portée aux détails.
Aménagement d'une petite cuisine parallèle, encastrable et beige et blanche contemporaine en bois clair fermée avec un évier encastré, un placard à porte affleurante, un plan de travail en quartz, une crédence noire, une crédence en ardoise, un sol en carrelage de céramique, un sol beige et un plan de travail blanc.
Aménagement d'une petite cuisine parallèle, encastrable et beige et blanche contemporaine en bois clair fermée avec un évier encastré, un placard à porte affleurante, un plan de travail en quartz, une crédence noire, une crédence en ardoise, un sol en carrelage de céramique, un sol beige et un plan de travail blanc.
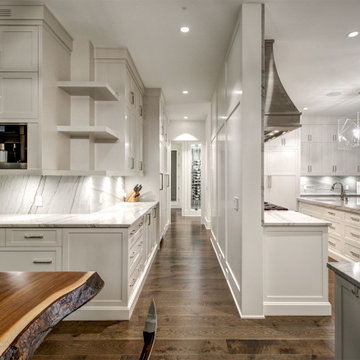
Control4 lighting control of this space accents the adjacent kitchen buttlers pantry. Music in this space is via in ceiling speakers by Martin Logan.
Cette image montre une très grande cuisine ouverte linéaire design avec un évier encastré, un placard à porte shaker, des portes de placard blanches, un plan de travail en granite, une crédence blanche, une crédence en ardoise, un électroménager en acier inoxydable, un sol en bois brun, îlot, un sol marron et un plan de travail blanc.
Cette image montre une très grande cuisine ouverte linéaire design avec un évier encastré, un placard à porte shaker, des portes de placard blanches, un plan de travail en granite, une crédence blanche, une crédence en ardoise, un électroménager en acier inoxydable, un sol en bois brun, îlot, un sol marron et un plan de travail blanc.
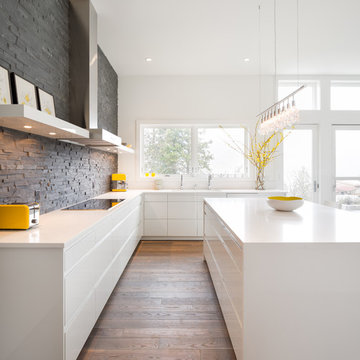
© Josh Partee 2013
Exemple d'une cuisine moderne avec un placard à porte plane, des portes de placard blanches, une crédence grise, une crédence en ardoise et un plan de travail blanc.
Exemple d'une cuisine moderne avec un placard à porte plane, des portes de placard blanches, une crédence grise, une crédence en ardoise et un plan de travail blanc.
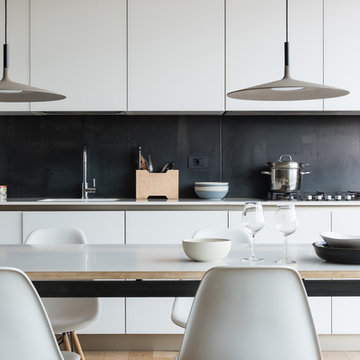
Paolo Fusco © 2018 Houzz
Exemple d'une cuisine américaine linéaire moderne avec un évier intégré, un placard à porte plane, des portes de placard blanches, un plan de travail en quartz, une crédence noire, une crédence en ardoise, un électroménager blanc, parquet clair et un plan de travail blanc.
Exemple d'une cuisine américaine linéaire moderne avec un évier intégré, un placard à porte plane, des portes de placard blanches, un plan de travail en quartz, une crédence noire, une crédence en ardoise, un électroménager blanc, parquet clair et un plan de travail blanc.
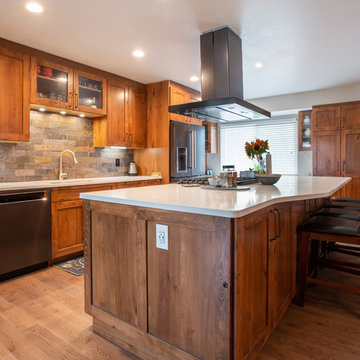
Transforming this kitchen transformed this home. Making it an open and inviting space where the entire family can gather.
Photographs by: Libbie Martin with Think Role
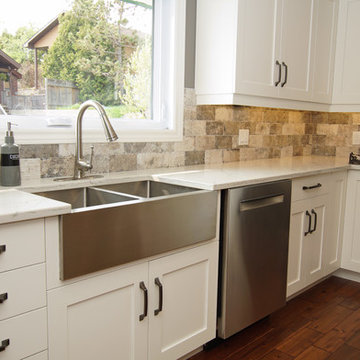
Designer: Kristin Hairsin & Photographer: Stacy Sowa
Idée de décoration pour une cuisine américaine parallèle chalet de taille moyenne avec un évier encastré, un placard avec porte à panneau encastré, des portes de placard blanches, un plan de travail en quartz, une crédence multicolore, une crédence en ardoise, un électroménager en acier inoxydable, un sol en bois brun, îlot, un sol marron et un plan de travail blanc.
Idée de décoration pour une cuisine américaine parallèle chalet de taille moyenne avec un évier encastré, un placard avec porte à panneau encastré, des portes de placard blanches, un plan de travail en quartz, une crédence multicolore, une crédence en ardoise, un électroménager en acier inoxydable, un sol en bois brun, îlot, un sol marron et un plan de travail blanc.

Projectmanagement and interior design by MORE Projects Mallorca S.L.
Image by Marco Richter
Idées déco pour une grande cuisine parallèle contemporaine avec un évier intégré, un placard à porte plane, des portes de placard blanches, un plan de travail en surface solide, une crédence noire, une crédence en ardoise, un électroménager en acier inoxydable, un sol en calcaire, îlot, un plan de travail blanc et un sol gris.
Idées déco pour une grande cuisine parallèle contemporaine avec un évier intégré, un placard à porte plane, des portes de placard blanches, un plan de travail en surface solide, une crédence noire, une crédence en ardoise, un électroménager en acier inoxydable, un sol en calcaire, îlot, un plan de travail blanc et un sol gris.

Victorian Kitchen featuring natural stone walls, reclaimed beams, and brick flooring.
Réalisation d'une grande cuisine ouverte parallèle victorienne avec un placard à porte plane, des portes de placard blanches, une crédence beige, une crédence en ardoise, un électroménager en acier inoxydable, un sol en brique, 2 îlots, un sol rouge, un plan de travail blanc et poutres apparentes.
Réalisation d'une grande cuisine ouverte parallèle victorienne avec un placard à porte plane, des portes de placard blanches, une crédence beige, une crédence en ardoise, un électroménager en acier inoxydable, un sol en brique, 2 îlots, un sol rouge, un plan de travail blanc et poutres apparentes.
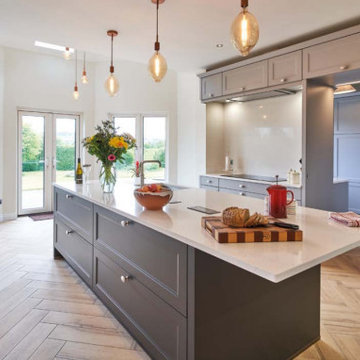
When it comes to choosing a new kitchen, some
homeowners have a very specific brief. But
most, like Rosario and John need a little expert
guidance.
‘We knew we wanted a contemporary kitchen with modern
appliances,’ Rosario explains. ‘But we didn’t know exactly
what was available and whether they would suit our needs or
style. In general our brief was quite simple – a new kitchen,
with up-to-date appliances and a central island where we
could gather with family and entertain friends.’
Having researched a number of companies, the couple were
impressed by Timbercraft’s high standard of quality kitchens,
the variety of designs available and the fact that all products
could be customised to their specific needs. Meeting senior
designer Áine O’Connor, proved the icing on the cake.
‘Áine really impressed us,’ Rosario says. ‘As well as advising
us on the style of kitchen, she also told us how we could
make the best use of the space available. Her ideas, including
flipping the whole layout, wouldn’t have occurred to us.
Yet as it turned out, it makes perfect sense! Equally, her
suggestion that we remodel the dining area and create a link
to the kitchen, integrating the utility room with what’s known
as a ‘priest hole’ has proven absolutely brilliant. The addition
of a French door and extended windows means that, with our
seating area facing the garden and patio, we have beautiful
views over the countryside.’

Sherwin Williams Renwick Olive is on the walls, The slate tile backsplash runs to the ceiling. The cabinets feature a built in shelf for cookbooks or electronic storage.
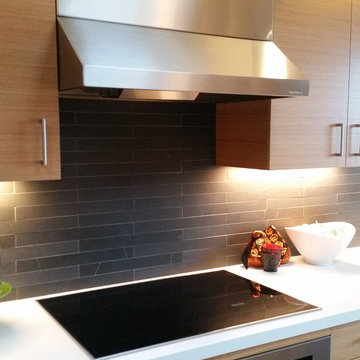
Idée de décoration pour une cuisine minimaliste en bois brun de taille moyenne avec un placard à porte plane, un plan de travail en surface solide, une crédence noire, une crédence en ardoise, un électroménager en acier inoxydable et un plan de travail blanc.
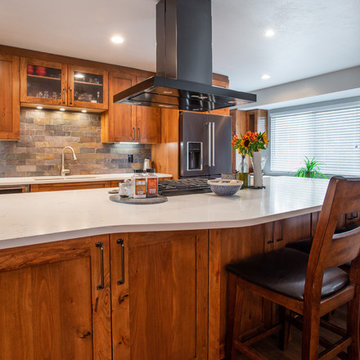
The transformation of this kitchen is incredible.
Photographs by: Libbie Martin with Think Role
Cette photo montre une grande cuisine américaine montagne en L avec un évier encastré, un placard à porte shaker, des portes de placard marrons, un plan de travail en quartz modifié, une crédence multicolore, une crédence en ardoise, un électroménager en acier inoxydable, un sol en bois brun, îlot, un sol marron et un plan de travail blanc.
Cette photo montre une grande cuisine américaine montagne en L avec un évier encastré, un placard à porte shaker, des portes de placard marrons, un plan de travail en quartz modifié, une crédence multicolore, une crédence en ardoise, un électroménager en acier inoxydable, un sol en bois brun, îlot, un sol marron et un plan de travail blanc.
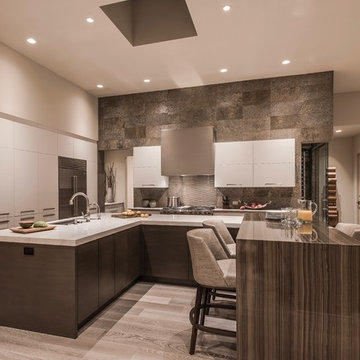
water fall edge, metal hood, slate backsplash, raised eating bar
Cette photo montre une très grande cuisine ouverte tendance en U avec un évier encastré, un placard à porte plane, des portes de placard blanches, un plan de travail en quartz modifié, une crédence verte, une crédence en ardoise, un électroménager en acier inoxydable, parquet clair, 2 îlots, un sol beige et un plan de travail blanc.
Cette photo montre une très grande cuisine ouverte tendance en U avec un évier encastré, un placard à porte plane, des portes de placard blanches, un plan de travail en quartz modifié, une crédence verte, une crédence en ardoise, un électroménager en acier inoxydable, parquet clair, 2 îlots, un sol beige et un plan de travail blanc.
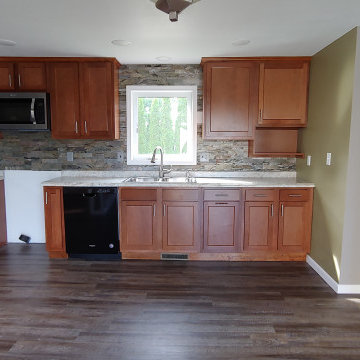
Sherwin Williams Renwick Olive is on the walls, The slate tile backsplash runs to the ceiling. The cabinets feature a built in shelf for cookbooks or electronic storage.

When it comes to choosing a new kitchen, some
homeowners have a very specific brief. But
most, like Rosario and John need a little expert
guidance.
‘We knew we wanted a contemporary kitchen with modern
appliances,’ Rosario explains. ‘But we didn’t know exactly
what was available and whether they would suit our needs or
style. In general our brief was quite simple – a new kitchen,
with up-to-date appliances and a central island where we
could gather with family and entertain friends.’
Having researched a number of companies, the couple were
impressed by Timbercraft’s high standard of quality kitchens,
the variety of designs available and the fact that all products
could be customised to their specific needs. Meeting senior
designer Áine O’Connor, proved the icing on the cake.
‘Áine really impressed us,’ Rosario says. ‘As well as advising
us on the style of kitchen, she also told us how we could
make the best use of the space available. Her ideas, including
flipping the whole layout, wouldn’t have occurred to us.
Yet as it turned out, it makes perfect sense! Equally, her
suggestion that we remodel the dining area and create a link
to the kitchen, integrating the utility room with what’s known
as a ‘priest hole’ has proven absolutely brilliant. The addition
of a French door and extended windows means that, with our
seating area facing the garden and patio, we have beautiful
views over the countryside.’
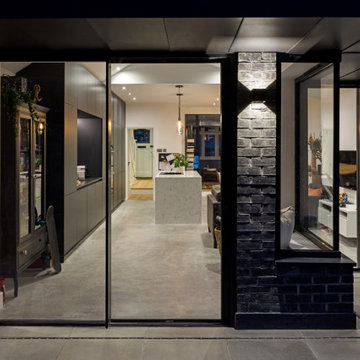
Our clients wanted to create more space and re-configure the rooms they already had in this terraced house in London SW2. The property was just not big enough to accommodate their busy family life or for entertaining family and friends. They wanted a usable back garden too.
One of the main ambitions was to create enough space downstairs for an additional family room combined with a large kitchen dining area. It was essential to be able to divide the different activity spaces too.
The final part of the brief was to create something different. The design had to be more than the usual “box stuck on the back of a 1930s house.”
Our solution was to look at several ambitious designs to deliver under permitted development. This approach would reduce the cost and timescale of the project significantly. However, as a back-up, we also applied to Lambeth Council for full planning permission for the same design, but with different materials such as a roof clad with zinc.
Internally we extended to the rear of the property to create the large family-friendly kitchen, dining and living space our client wanted. The original front room has been divided off with steel framed doors that are double glazed to help with soundproofing. We used a hedgehog glazing system, which is very effective.
The extension has a stepped plan, which helps to create internal zoning and to separate the different rooms’ functions. There is a non-symmetrical pitched roof, which is open internally up to the roof planes to maximise the feeling of space.
The roof of the extension is clad in zinc with a concealed gutter and an overhang to provide shelter. Black bricks and dark grey mortar give the impression of one material, which ties into the colour of the glazing frames and roof. This palate brings all the elements of the design together, which complements a polished concrete internal floor and a stylish contemporary kitchen by Piqu.
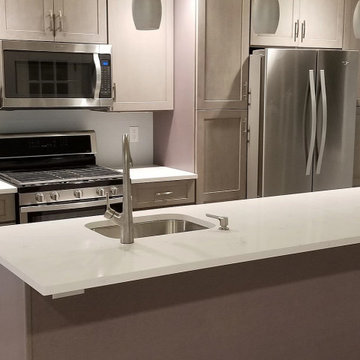
Cette image montre une petite cuisine américaine parallèle urbaine avec un évier posé, un placard avec porte à panneau encastré, des portes de placard blanches, un plan de travail en quartz, une crédence blanche, une crédence en ardoise, un électroménager en acier inoxydable, un sol en carrelage de porcelaine, îlot, un sol beige et un plan de travail blanc.
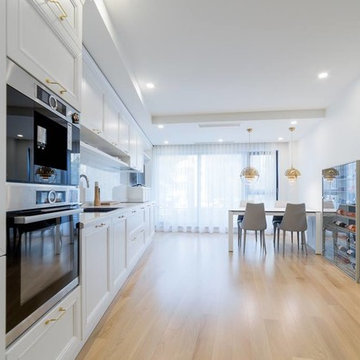
Cette image montre une grande cuisine américaine linéaire design avec un évier 1 bac, un placard avec porte à panneau encastré, des portes de placard blanches, un plan de travail en quartz, une crédence blanche, une crédence en ardoise, un électroménager en acier inoxydable, parquet clair, aucun îlot et un plan de travail blanc.
Idées déco de cuisines avec une crédence en ardoise et un plan de travail blanc
1