Idées déco de cuisines avec un placard à porte vitrée et un plan de travail en bois
Trier par :
Budget
Trier par:Populaires du jour
1 - 20 sur 1 163 photos
1 sur 3

Optimisation des rangements dans le couloir. Cuisine réalisé sur mesure avec des matériaux bruts pour une ambiance raffinée. Salle de bain épurée et moderne.
Changement du sol, choix des couleurs, choix du mobilier. Suivi de chantier et présence durant la réception du chantier.

Rob Karosis, Photographer
Exemple d'une cuisine chic fermée avec un placard à porte vitrée, un plan de travail en bois, des portes de placard blanches, un évier encastré, une crédence blanche et un électroménager blanc.
Exemple d'une cuisine chic fermée avec un placard à porte vitrée, un plan de travail en bois, des portes de placard blanches, un évier encastré, une crédence blanche et un électroménager blanc.
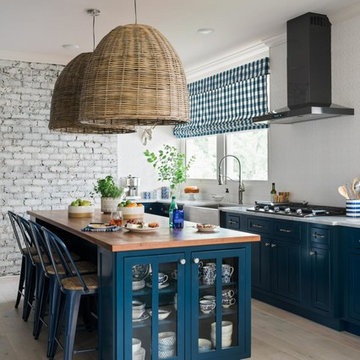
Photo Credit: Robert Peterson- Rustic White Photography
Open Concept Kitchen With Navy Cabinets Made to Wow
To add distinctive style and personality, the kitchen at HGTV Urban Oasis 2017 focuses on eye-catching textures with a mix of historic windows, whitewashed brick and navy blue cabinets.

Красюк Сергей
Idées déco pour une petite cuisine campagne en L avec un évier posé, un placard à porte vitrée, des portes de placard blanches, un plan de travail en bois, une crédence blanche, une crédence en carrelage métro, un électroménager blanc, un sol en bois brun et aucun îlot.
Idées déco pour une petite cuisine campagne en L avec un évier posé, un placard à porte vitrée, des portes de placard blanches, un plan de travail en bois, une crédence blanche, une crédence en carrelage métro, un électroménager blanc, un sol en bois brun et aucun îlot.
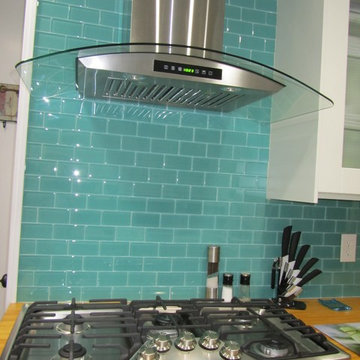
Contractor: Helping Hands Renovations
www.prosourceplatinum.com/helping-hands-renovations
Cette image montre une petite cuisine parallèle minimaliste avec un placard à porte vitrée, des portes de placard blanches, un plan de travail en bois, une crédence bleue, une crédence en carreau de verre, un électroménager en acier inoxydable et un sol en carrelage de porcelaine.
Cette image montre une petite cuisine parallèle minimaliste avec un placard à porte vitrée, des portes de placard blanches, un plan de travail en bois, une crédence bleue, une crédence en carreau de verre, un électroménager en acier inoxydable et un sol en carrelage de porcelaine.

Aménagement d'une petite cuisine ouverte campagne en U avec un placard à porte vitrée, des portes de placard bleues, un plan de travail en bois, une péninsule, un évier encastré, une crédence blanche, un électroménager noir et parquet foncé.
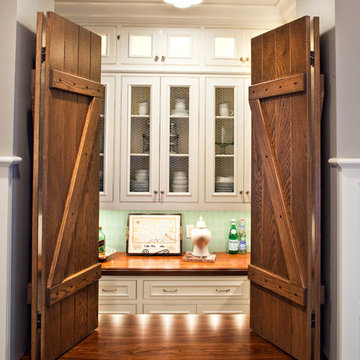
Martha O'Hara Interiors, Interior Design | L. Cramer Builders + Remodelers, Builder | Troy Thies, Photography | Shannon Gale, Photo Styling
Please Note: All “related,” “similar,” and “sponsored” products tagged or listed by Houzz are not actual products pictured. They have not been approved by Martha O’Hara Interiors nor any of the professionals credited. For information about our work, please contact design@oharainteriors.com.
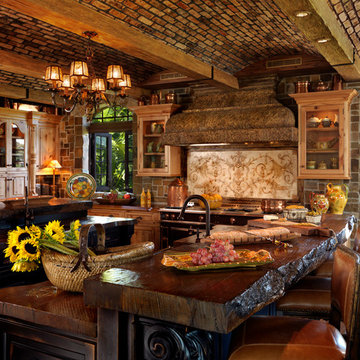
Robert Wade - Architect & Laura Wade - Interior Design
Aménagement d'une cuisine méditerranéenne en bois brun avec un placard à porte vitrée, un plan de travail en bois, une crédence beige et une crédence en carrelage de pierre.
Aménagement d'une cuisine méditerranéenne en bois brun avec un placard à porte vitrée, un plan de travail en bois, une crédence beige et une crédence en carrelage de pierre.
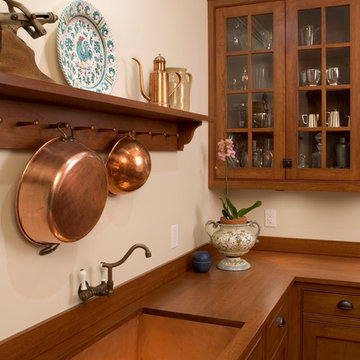
Our Princeton Architects designed this stunning Butlers’ Pantry, complete with cherry wood cabinets, countertops and copper sink.
Cette photo montre une cuisine chic en bois foncé et U de taille moyenne avec un placard à porte vitrée, un plan de travail en bois, un évier 1 bac et une crédence blanche.
Cette photo montre une cuisine chic en bois foncé et U de taille moyenne avec un placard à porte vitrée, un plan de travail en bois, un évier 1 bac et une crédence blanche.
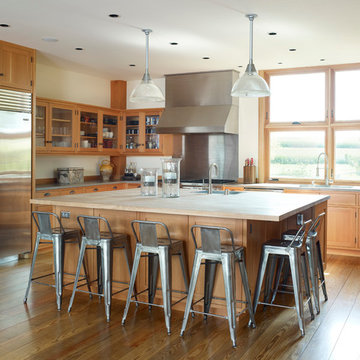
Located upon a 200-acre farm of rolling terrain in western Wisconsin, this new, single-family sustainable residence implements today’s advanced technology within a historic farm setting. The arrangement of volumes, detailing of forms and selection of materials provide a weekend retreat that reflects the agrarian styles of the surrounding area. Open floor plans and expansive views allow a free-flowing living experience connected to the natural environment.

Completed on a small budget, this hard working kitchen refused to compromise on style. The upper and lower perimeter cabinets, sink and countertops are all from IKEA. The vintage schoolhouse pendant lights over the island were an eBay score, and the pendant over the sink is from Restoration Hardware. The BAKERY letters were made custom, and the vintage metal bar stools were an antique store find, as were many of the accessories used in this space. Oh, and in case you were wondering, that refrigerator was a DIY project compiled of nothing more than a circa 1970 fridge, beadboard, moulding, and some fencing hardware found at a local hardware store.

Cuisine style campagne chic un peu British
Réalisation d'une cuisine ouverte bicolore et blanche et bois champêtre en L de taille moyenne avec un évier de ferme, un placard à porte vitrée, des portes de placard bleues, un plan de travail en bois, une crédence blanche, une crédence en céramique, un électroménager en acier inoxydable, parquet clair, aucun îlot, un sol marron et un plan de travail marron.
Réalisation d'une cuisine ouverte bicolore et blanche et bois champêtre en L de taille moyenne avec un évier de ferme, un placard à porte vitrée, des portes de placard bleues, un plan de travail en bois, une crédence blanche, une crédence en céramique, un électroménager en acier inoxydable, parquet clair, aucun îlot, un sol marron et un plan de travail marron.
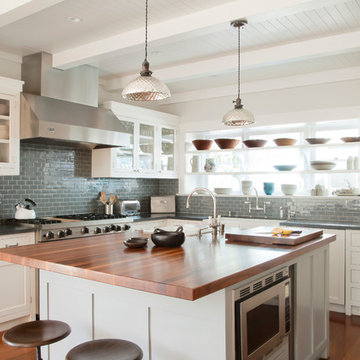
Santa Monica Beach House, Evens Architects - Kitchen
Photo by Manolo Langis
Aménagement d'une cuisine bord de mer avec un placard à porte vitrée, des portes de placard blanches, un plan de travail en bois, une crédence grise, une crédence en carrelage métro et un électroménager en acier inoxydable.
Aménagement d'une cuisine bord de mer avec un placard à porte vitrée, des portes de placard blanches, un plan de travail en bois, une crédence grise, une crédence en carrelage métro et un électroménager en acier inoxydable.

Inspiration pour une cuisine américaine minimaliste en L de taille moyenne avec un évier posé, un placard à porte vitrée, des portes de placard grises, un plan de travail en bois, une crédence métallisée, un électroménager en acier inoxydable, sol en stratifié, aucun îlot et un plafond voûté.

Cette image montre une cuisine marine en L fermée avec un évier 1 bac, un placard à porte vitrée, des portes de placard bleues, un plan de travail en bois, un électroménager en acier inoxydable, un sol en bois brun, îlot et fenêtre au-dessus de l'évier.

Inspiration pour une cuisine américaine parallèle chalet avec un placard à porte vitrée, des portes de placard blanches, un électroménager en acier inoxydable, un sol en brique, îlot, un évier intégré, un plan de travail en bois, une crédence blanche, un sol rouge et un plan de travail marron.
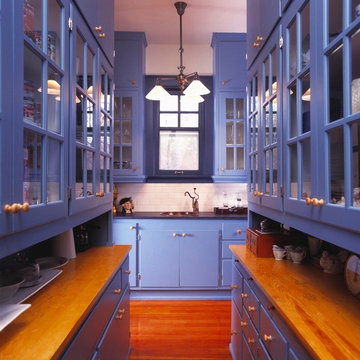
Cette image montre une grande cuisine américaine parallèle traditionnelle avec un évier posé, un placard à porte vitrée, des portes de placard bleues, un plan de travail en bois, une crédence blanche, une crédence en carrelage métro, un électroménager en acier inoxydable, un sol en bois brun, aucun îlot et un sol marron.
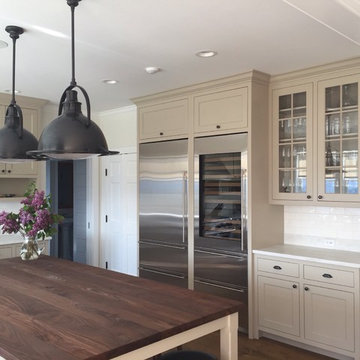
Cette photo montre une cuisine américaine nature en U de taille moyenne avec un placard à porte vitrée, des portes de placard beiges, un plan de travail en bois, une crédence blanche, une crédence en carrelage métro, îlot, un évier de ferme, un électroménager en acier inoxydable et parquet foncé.
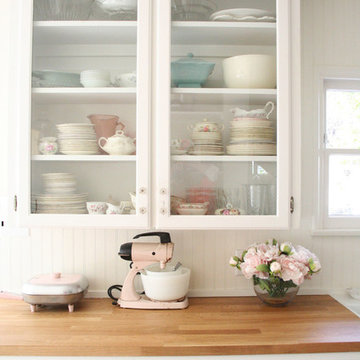
Embracing the vintage, and her love for Shabby Chic style, this coastal beach client wanted to retain her original stove, as well as her original kitchen cabinets. We also kept all her vintage china and old appliances. We removed the old tile counter and backsplash, and replaced them with a butcherblock countertop from IKEA, and beadboard backsplash. The farmhouse sink and bridge faucet and vintage style chandelier were also purchased for the new space. Since my client doesn't use the old stove very often, she opted for no hood above the stove. The breakfast nook is quite tiny yet still suitable for morning breakfasts for two.
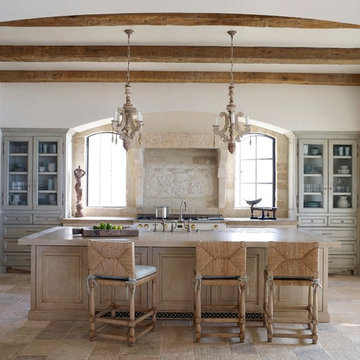
Richard Powers
Réalisation d'une cuisine encastrable méditerranéenne en bois clair et U avec un évier de ferme, un placard à porte vitrée, un plan de travail en bois, une crédence beige et îlot.
Réalisation d'une cuisine encastrable méditerranéenne en bois clair et U avec un évier de ferme, un placard à porte vitrée, un plan de travail en bois, une crédence beige et îlot.
Idées déco de cuisines avec un placard à porte vitrée et un plan de travail en bois
1