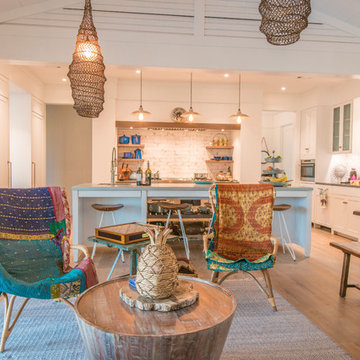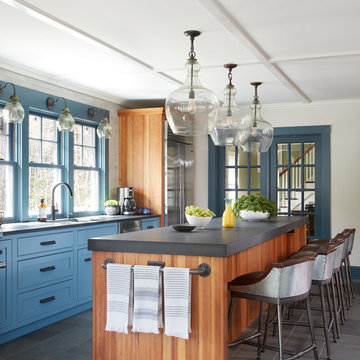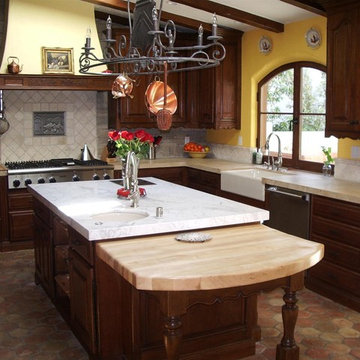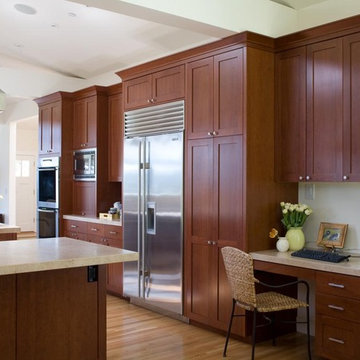Idées déco de cuisines avec placards et un plan de travail en calcaire
Trier par :
Budget
Trier par:Populaires du jour
1 - 20 sur 4 730 photos
1 sur 3

La cuisine, coeur de la vie de chaque maison réalisée par l'ébéniste Laurent Passe avec ses matériaux ancien et upcyclés.
Réalisation d'une cuisine américaine parallèle et encastrable champêtre de taille moyenne avec un évier encastré, un plan de travail en calcaire, une crédence noire, une crédence en terre cuite, un sol en calcaire, îlot, un sol gris, un plan de travail gris, un placard à porte plane et des portes de placard noires.
Réalisation d'une cuisine américaine parallèle et encastrable champêtre de taille moyenne avec un évier encastré, un plan de travail en calcaire, une crédence noire, une crédence en terre cuite, un sol en calcaire, îlot, un sol gris, un plan de travail gris, un placard à porte plane et des portes de placard noires.

Aménagement d'une cuisine américaine linéaire et encastrable contemporaine de taille moyenne avec des portes de placard jaunes, un plan de travail en calcaire, une crédence blanche, une crédence en pierre calcaire, aucun îlot, un plan de travail blanc, un évier posé, un placard à porte plane, parquet clair et un sol beige.

Awesome shot by Steve Schwartz from AVT Marketing in Fort Mill.
Cette image montre une grande cuisine américaine linéaire traditionnelle avec un évier 1 bac, un placard avec porte à panneau encastré, des portes de placard grises, un plan de travail en calcaire, une crédence multicolore, une crédence en marbre, un électroménager en acier inoxydable, parquet clair, îlot, un sol marron et un plan de travail multicolore.
Cette image montre une grande cuisine américaine linéaire traditionnelle avec un évier 1 bac, un placard avec porte à panneau encastré, des portes de placard grises, un plan de travail en calcaire, une crédence multicolore, une crédence en marbre, un électroménager en acier inoxydable, parquet clair, îlot, un sol marron et un plan de travail multicolore.

Builder: John Kraemer & Sons | Photography: Landmark Photography
Cette photo montre une petite cuisine moderne en bois brun avec un placard à porte plane, un plan de travail en calcaire, une crédence beige, un électroménager en acier inoxydable, sol en béton ciré et îlot.
Cette photo montre une petite cuisine moderne en bois brun avec un placard à porte plane, un plan de travail en calcaire, une crédence beige, un électroménager en acier inoxydable, sol en béton ciré et îlot.

Martin King
Cette photo montre une grande cuisine ouverte méditerranéenne en L avec un évier de ferme, un placard avec porte à panneau encastré, des portes de placard blanches, une crédence beige, un électroménager en acier inoxydable, une crédence en pierre calcaire, un plan de travail en calcaire, un sol en calcaire, un sol beige et îlot.
Cette photo montre une grande cuisine ouverte méditerranéenne en L avec un évier de ferme, un placard avec porte à panneau encastré, des portes de placard blanches, une crédence beige, un électroménager en acier inoxydable, une crédence en pierre calcaire, un plan de travail en calcaire, un sol en calcaire, un sol beige et îlot.

The three-level Mediterranean revival home started as a 1930s summer cottage that expanded downward and upward over time. We used a clean, crisp white wall plaster with bronze hardware throughout the interiors to give the house continuity. A neutral color palette and minimalist furnishings create a sense of calm restraint. Subtle and nuanced textures and variations in tints add visual interest. The stair risers from the living room to the primary suite are hand-painted terra cotta tile in gray and off-white. We used the same tile resource in the kitchen for the island's toe kick.

Réalisation d'une grande cuisine ouverte parallèle et encastrable design avec un évier intégré, placards, des portes de placard blanches, un plan de travail en calcaire, une crédence blanche, une crédence en carreau de ciment, parquet clair, îlot, un sol beige et un plan de travail gris.

piano di lavoro con lavandino e l’ampia penisola, a doppia profondità, con piano cottura da una parte e lo sbalzo con sgabelli da banco
Idée de décoration pour une grande cuisine ouverte encastrable minimaliste en L avec un évier posé, un placard à porte plane, des portes de placard blanches, un plan de travail en calcaire, une crédence blanche, un sol en carrelage de porcelaine, îlot, un sol beige et un plan de travail beige.
Idée de décoration pour une grande cuisine ouverte encastrable minimaliste en L avec un évier posé, un placard à porte plane, des portes de placard blanches, un plan de travail en calcaire, une crédence blanche, un sol en carrelage de porcelaine, îlot, un sol beige et un plan de travail beige.

Area cucina open. Mobili su disegno; top e isola in travertino. rivestimento frontale in rovere, sgabelli alti in velluto. Pavimento in parquet a spina francese

Cette photo montre une cuisine américaine parallèle tendance en bois clair de taille moyenne avec un évier encastré, un plan de travail en calcaire, une crédence grise, un sol en marbre, îlot, un sol blanc, un plan de travail gris, un placard à porte plane et un électroménager en acier inoxydable.

Aménagement d'une cuisine ouverte encastrable bord de mer en U de taille moyenne avec un placard à porte shaker, des portes de placard blanches, un plan de travail en calcaire, une crédence blanche, une crédence en carrelage métro, parquet clair, îlot, un sol beige, un plan de travail gris et un évier intégré.

Aménagement d'une cuisine américaine linéaire campagne de taille moyenne avec un évier 1 bac, un placard avec porte à panneau encastré, des portes de placard bleues, un plan de travail en calcaire, une crédence en carrelage métro, un électroménager en acier inoxydable, un sol en ardoise, îlot, un sol gris et une crédence blanche.

Idées déco pour une très grande cuisine encastrable victorienne en L fermée avec un évier encastré, un placard avec porte à panneau surélevé, des portes de placard blanches, un plan de travail en calcaire, une crédence beige, une crédence en carrelage de pierre, un sol en brique et îlot.

Antique French country side sink with a whimsical limestone brass faucet. This Southern Mediterranean kitchen was designed with antique limestone elements by Ancient Surfaces.
Time to infuse a small piece of Italy in your own home.

The owners of a charming home in the hills west of Paso Robles recently decided to remodel their not-so-charming kitchen. Referred to San Luis Kitchen by several of their friends, the homeowners visited our showroom and soon decided we were the best people to design a kitchen fitting the style of their home. We were delighted to get to work on the project right away.
When we arrived at the house, we found a small, cramped and out-dated kitchen. The ceiling was low, the cabinets old fashioned and painted a stark dead white, and the best view in the house was neglected in a seldom-used breakfast nook (sequestered behind the kitchen peninsula). This kitchen was also handicapped by white tile counters with dark grout, odd-sized and cluttered cabinets, and small ‘desk’ tacked on to the side of the oven cabinet. Due to a marked lack of counter space & inadequate storage the homeowner had resorted to keeping her small appliances on a little cart parked in the corner and the garbage was just sitting by the wall in full view of everything! On the plus side, the kitchen opened into a nice dining room and had beautiful saltillo tile floors.
Mrs. Homeowner loves to entertain and often hosts dinner parties for her friends. She enjoys visiting with her guests in the kitchen while putting the finishing touches on the evening’s meal. Sadly, her small kitchen really limited her interactions with her guests – she often felt left out of the mix at her own parties! This savvy homeowner dreamed big – a new kitchen that would accommodate multiple workstations, have space for guests to gather but not be in the way, and maybe a prettier transition from the kitchen to the dining (wine service area or hutch?) – while managing the remodel budget by reusing some of her major appliances and keeping (patching as needed) her existing floors.
Responding to the homeowner’s stated wish list and the opportunities presented by the home's setting and existing architecture, the designers at San Luis Kitchen decided to expand the kitchen into the breakfast nook. This change allowed the work area to be reoriented to take advantage of the great view – we replaced the existing window and added another while moving the door to gain space. A second sink and set of refrigerator drawers (housing fresh fruits & veggies) were included for the convenience of this mainly vegetarian cook – her prep station. The clean-up area now boasts a farmhouse style single bowl sink – adding to the ‘cottage’ charm. We located a new gas cook-top between the two workstations for easy access from each. Also tucked in here is a pullout trash/recycle cabinet for convenience and additional drawers for storage.
Running parallel to the work counter we added a long butcher-block island with easy-to-access open shelves for the avid cook and seating for friendly guests placed just right to take in the view. A counter-top garage is used to hide excess small appliances. Glass door cabinets and open shelves are now available to display the owners beautiful dishware. The microwave was placed inconspicuously on the end of the island facing the refrigerator – easy access for guests (and extraneous family members) to help themselves to drinks and snacks while staying out of the cook’s way.
We also moved the pantry storage away from the dining room (putting it on the far wall and closer to the work triangle) and added a furniture-like hutch in its place allowing the more formal dining area to flow seamlessly into the up-beat work area of the kitchen. This space is now also home (opposite wall) to an under counter wine refrigerator, a liquor cabinet and pretty glass door wall cabinet for stemware storage – meeting Mr. Homeowner’s desire for a bar service area.
And then the aesthetic: an old-world style country cottage theme. The homeowners wanted the kitchen to have a warm feel while still loving the look of white cabinetry. San Luis Kitchen melded country-casual knotty pine base cabinets with vintage hand-brushed creamy white wall cabinets to create the desired cottage look. We also added bead board and mullioned glass doors for charm, used an inset doorstyle on the cabinets for authenticity, and mixed stone and wood counters to create an eclectic nuance in the space. All in all, the happy homeowners now boast a charming county cottage kitchen with plenty of space for entertaining their guests while creating gourmet meals to feed them.
Credits:
Custom cabinetry by Wood-Mode Fine Custom Cabinetry
Contracting by Michael Pezzato of Lost Coast Construction
Stone counters by Pyramid M.T.M.

Rev-a-Shelf pantry storage with custom features
Jeff Herr Photography
Inspiration pour une grande arrière-cuisine rustique avec un évier de ferme, un placard à porte shaker, des portes de placard blanches, un plan de travail en calcaire, un électroménager en acier inoxydable, un sol en bois brun et îlot.
Inspiration pour une grande arrière-cuisine rustique avec un évier de ferme, un placard à porte shaker, des portes de placard blanches, un plan de travail en calcaire, un électroménager en acier inoxydable, un sol en bois brun et îlot.

Jonathan Ivy Productions
Idée de décoration pour une cuisine ouverte encastrable méditerranéenne en U avec un évier 1 bac, une crédence jaune, un placard avec porte à panneau surélevé, un plan de travail en calcaire et des portes de placard grises.
Idée de décoration pour une cuisine ouverte encastrable méditerranéenne en U avec un évier 1 bac, une crédence jaune, un placard avec porte à panneau surélevé, un plan de travail en calcaire et des portes de placard grises.

Kitchens of The French Tradition
Exemple d'une cuisine américaine méditerranéenne en L et bois foncé de taille moyenne avec un évier de ferme, un placard avec porte à panneau surélevé, un plan de travail en calcaire, une crédence grise, une crédence en brique, un électroménager en acier inoxydable, tomettes au sol et îlot.
Exemple d'une cuisine américaine méditerranéenne en L et bois foncé de taille moyenne avec un évier de ferme, un placard avec porte à panneau surélevé, un plan de travail en calcaire, une crédence grise, une crédence en brique, un électroménager en acier inoxydable, tomettes au sol et îlot.

Inspiration pour une cuisine design en bois foncé avec un plan de travail en calcaire, un électroménager en acier inoxydable et un placard à porte shaker.

This Caulfield South kitchen features a Calacatta Caesarstone benchtop and French Oak flooring. Paired with a gloss-white tiled splashback and brushed brass fixtures, this kitchen embodies elegance and style.
The generous sized island bench is the anchor point of the free flowing kitchen. The joinery details were designed and skilfully crafted to match the existing architecture on the hallways doors, paying homage to the grandeur of the home. With multiple access points, the kitchen seamlessly connects with an open living space, creating an entertaining hub at the heart of the home.
Idées déco de cuisines avec placards et un plan de travail en calcaire
1