Idées déco de cuisines avec un placard avec porte à panneau surélevé et un plan de travail en calcaire
Trier par :
Budget
Trier par:Populaires du jour
1 - 20 sur 672 photos
1 sur 3

All Cedar Log Cabin the beautiful pines of AZ
Elmira Stove Works appliances
Photos by Mark Boisclair
Exemple d'une grande cuisine ouverte montagne avec un évier de ferme, un placard avec porte à panneau surélevé, des portes de placard marrons, un plan de travail en calcaire, une crédence beige, une crédence en bois, un électroménager noir, un sol en ardoise et îlot.
Exemple d'une grande cuisine ouverte montagne avec un évier de ferme, un placard avec porte à panneau surélevé, des portes de placard marrons, un plan de travail en calcaire, une crédence beige, une crédence en bois, un électroménager noir, un sol en ardoise et îlot.
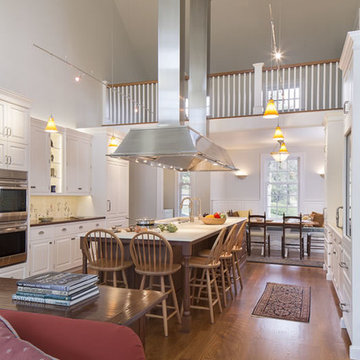
Aménagement d'une très grande cuisine ouverte parallèle classique avec un placard avec porte à panneau surélevé, des portes de placard blanches, un électroménager en acier inoxydable, îlot, une crédence multicolore, un sol en bois brun, un évier encastré, un plan de travail en calcaire, une crédence en carreau de porcelaine et un sol marron.
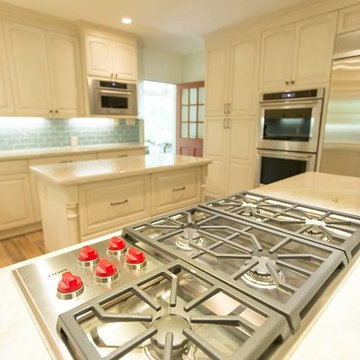
Bowman Project - Kitchen Remodeling in Houston, TX Designer: Ted Showroom: Houston Cabinet Line: Ultracraft Door Style: Boston Arch Maple Project Cost: $75,000 - $100,000 Countertop: Taj Mahal Granite Backsplash: 3*6 AR98 Roman Skyline Faucet: Kohler Sink: 60/40 Stainless 18GA Knobs: JA Lafayette Cabinet Pull and Knob http://usacabinetstore.com/

Exemple d'une grande cuisine américaine montagne en L et bois clair avec un évier posé, un placard avec porte à panneau surélevé, un plan de travail en calcaire, une crédence en carreau de ciment, un électroménager en acier inoxydable, parquet clair et îlot.
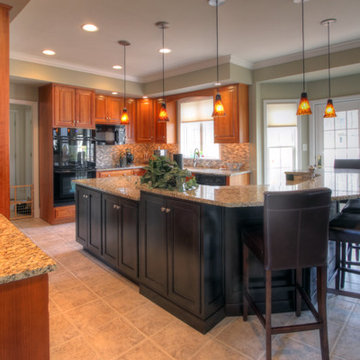
Beautiful kitchen with two tone cherry cabinets. Dark cherry island with medium cherry perimeter.
Cette photo montre une grande cuisine ouverte chic en U et bois brun avec îlot, une crédence en carreau briquette, un électroménager noir, carreaux de ciment au sol, un évier encastré, un placard avec porte à panneau surélevé, un plan de travail en calcaire et une crédence multicolore.
Cette photo montre une grande cuisine ouverte chic en U et bois brun avec îlot, une crédence en carreau briquette, un électroménager noir, carreaux de ciment au sol, un évier encastré, un placard avec porte à panneau surélevé, un plan de travail en calcaire et une crédence multicolore.

Exemple d'une grande cuisine américaine encastrable méditerranéenne en U et bois brun avec un évier de ferme, un placard avec porte à panneau surélevé, un plan de travail en calcaire, une crédence bleue, une crédence en céramique, un sol en travertin, îlot, un sol beige et un plan de travail gris.

Jonathan Ivy Productions
Idée de décoration pour une cuisine ouverte encastrable méditerranéenne en U avec un évier 1 bac, une crédence jaune, un placard avec porte à panneau surélevé, un plan de travail en calcaire et des portes de placard grises.
Idée de décoration pour une cuisine ouverte encastrable méditerranéenne en U avec un évier 1 bac, une crédence jaune, un placard avec porte à panneau surélevé, un plan de travail en calcaire et des portes de placard grises.

Kitchen
Exemple d'une très grande cuisine ouverte encastrable méditerranéenne en U avec un évier de ferme, un placard avec porte à panneau surélevé, des portes de placard blanches, un plan de travail en calcaire, une crédence blanche, une crédence en céramique, parquet foncé, îlot, un sol marron et un plan de travail beige.
Exemple d'une très grande cuisine ouverte encastrable méditerranéenne en U avec un évier de ferme, un placard avec porte à panneau surélevé, des portes de placard blanches, un plan de travail en calcaire, une crédence blanche, une crédence en céramique, parquet foncé, îlot, un sol marron et un plan de travail beige.

Cette photo montre une très grande cuisine encastrable victorienne en L fermée avec un évier encastré, un placard avec porte à panneau surélevé, des portes de placard blanches, un plan de travail en calcaire, une crédence beige, une crédence en carrelage de pierre, un sol en brique et îlot.

Photographer Peter Peirce
Exemple d'une grande cuisine américaine encastrable tendance en U et bois brun avec un évier encastré, un placard avec porte à panneau surélevé, un plan de travail en calcaire, une crédence grise, une crédence en dalle de pierre, un sol en carrelage de porcelaine, îlot et un sol beige.
Exemple d'une grande cuisine américaine encastrable tendance en U et bois brun avec un évier encastré, un placard avec porte à panneau surélevé, un plan de travail en calcaire, une crédence grise, une crédence en dalle de pierre, un sol en carrelage de porcelaine, îlot et un sol beige.
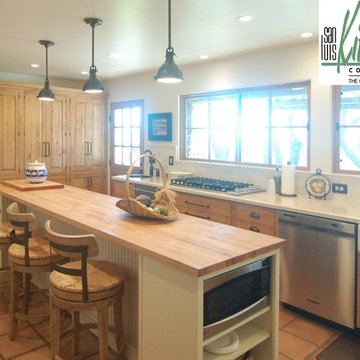
The owners of a charming home in the hills west of Paso Robles recently decided to remodel their not-so-charming kitchen. Referred to San Luis Kitchen by several of their friends, the homeowners visited our showroom and soon decided we were the best people to design a kitchen fitting the style of their home. We were delighted to get to work on the project right away.
When we arrived at the house, we found a small, cramped and out-dated kitchen. The ceiling was low, the cabinets old fashioned and painted a stark dead white, and the best view in the house was neglected in a seldom-used breakfast nook (sequestered behind the kitchen peninsula). This kitchen was also handicapped by white tile counters with dark grout, odd-sized and cluttered cabinets, and small ‘desk’ tacked on to the side of the oven cabinet. Due to a marked lack of counter space & inadequate storage the homeowner had resorted to keeping her small appliances on a little cart parked in the corner and the garbage was just sitting by the wall in full view of everything! On the plus side, the kitchen opened into a nice dining room and had beautiful saltillo tile floors.
Mrs. Homeowner loves to entertain and often hosts dinner parties for her friends. She enjoys visiting with her guests in the kitchen while putting the finishing touches on the evening’s meal. Sadly, her small kitchen really limited her interactions with her guests – she often felt left out of the mix at her own parties! This savvy homeowner dreamed big – a new kitchen that would accommodate multiple workstations, have space for guests to gather but not be in the way, and maybe a prettier transition from the kitchen to the dining (wine service area or hutch?) – while managing the remodel budget by reusing some of her major appliances and keeping (patching as needed) her existing floors.
Responding to the homeowner’s stated wish list and the opportunities presented by the home's setting and existing architecture, the designers at San Luis Kitchen decided to expand the kitchen into the breakfast nook. This change allowed the work area to be reoriented to take advantage of the great view – we replaced the existing window and added another while moving the door to gain space. A second sink and set of refrigerator drawers (housing fresh fruits & veggies) were included for the convenience of this mainly vegetarian cook – her prep station. The clean-up area now boasts a farmhouse style single bowl sink – adding to the ‘cottage’ charm. We located a new gas cook-top between the two workstations for easy access from each. Also tucked in here is a pullout trash/recycle cabinet for convenience and additional drawers for storage.
Running parallel to the work counter we added a long butcher-block island with easy-to-access open shelves for the avid cook and seating for friendly guests placed just right to take in the view. A counter-top garage is used to hide excess small appliances. Glass door cabinets and open shelves are now available to display the owners beautiful dishware. The microwave was placed inconspicuously on the end of the island facing the refrigerator – easy access for guests (and extraneous family members) to help themselves to drinks and snacks while staying out of the cook’s way.
We also moved the pantry storage away from the dining room (putting it on the far wall and closer to the work triangle) and added a furniture-like hutch in its place allowing the more formal dining area to flow seamlessly into the up-beat work area of the kitchen. This space is now also home (opposite wall) to an under counter wine refrigerator, a liquor cabinet and pretty glass door wall cabinet for stemware storage – meeting Mr. Homeowner’s desire for a bar service area.
And then the aesthetic: an old-world style country cottage theme. The homeowners wanted the kitchen to have a warm feel while still loving the look of white cabinetry. San Luis Kitchen melded country-casual knotty pine base cabinets with vintage hand-brushed creamy white wall cabinets to create the desired cottage look. We also added bead board and mullioned glass doors for charm, used an inset doorstyle on the cabinets for authenticity, and mixed stone and wood counters to create an eclectic nuance in the space. All in all, the happy homeowners now boast a charming county cottage kitchen with plenty of space for entertaining their guests while creating gourmet meals to feed them.
Credits:
Custom cabinetry by Wood-Mode
Contracting by Michael Pezzato of Lost Coast Construction
Stone counters by Pyramid M.T.M.

This kitchen was designed for The House and Garden show house which was organised by the IDDA (now The British Institute of Interior Design). Tim Wood was invited to design the kitchen for the showhouse in the style of a Mediterranean villa. Tim Wood designed the kitchen area which ran seamlessly into the dining room, the open garden area next to it was designed by Kevin Mc Cloud.
This bespoke kitchen was made from maple with quilted maple inset panels. All the drawers were made of solid maple and dovetailed and the handles were specially designed in pewter. The work surfaces were made from white limestone and the sink from a solid limestone block. A large storage cupboard contains baskets for food and/or children's toys. The larder cupboard houses a limestone base for putting hot food on and flush maple double sockets for electrical appliances. This maple kitchen has a pale and stylish look with timeless appeal.
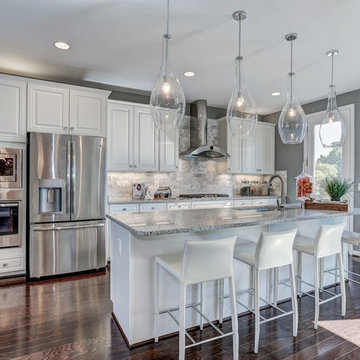
Idée de décoration pour une cuisine ouverte linéaire tradition de taille moyenne avec un évier encastré, un placard avec porte à panneau surélevé, des portes de placard blanches, un plan de travail en calcaire, une crédence blanche, une crédence en marbre, un électroménager en acier inoxydable, parquet foncé, îlot et un sol marron.
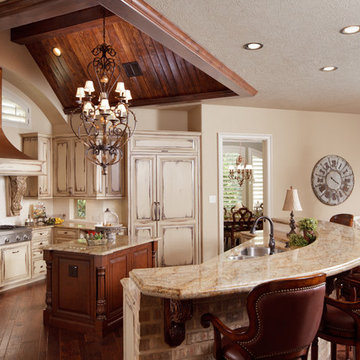
Kitchen with secret doors leading to catering kitchen
Kolanowski Studio
Cette photo montre une grande cuisine encastrable chic en U et bois vieilli fermée avec un évier 2 bacs, un placard avec porte à panneau surélevé, un plan de travail en calcaire, une crédence blanche, une crédence en carrelage métro, un sol en bois brun, 2 îlots et un sol marron.
Cette photo montre une grande cuisine encastrable chic en U et bois vieilli fermée avec un évier 2 bacs, un placard avec porte à panneau surélevé, un plan de travail en calcaire, une crédence blanche, une crédence en carrelage métro, un sol en bois brun, 2 îlots et un sol marron.
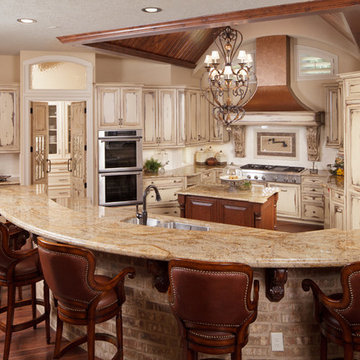
Kitchen with catering kitchen through secret doors
Aménagement d'une grande cuisine encastrable classique en U et bois vieilli fermée avec un évier 2 bacs, un placard avec porte à panneau surélevé, un plan de travail en calcaire, une crédence blanche, une crédence en carrelage métro, un sol en bois brun, 2 îlots et un sol marron.
Aménagement d'une grande cuisine encastrable classique en U et bois vieilli fermée avec un évier 2 bacs, un placard avec porte à panneau surélevé, un plan de travail en calcaire, une crédence blanche, une crédence en carrelage métro, un sol en bois brun, 2 îlots et un sol marron.
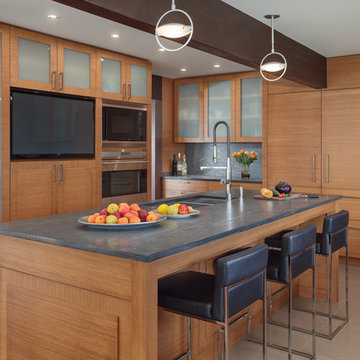
Photographer Peter Peirce
Idées déco pour une grande cuisine américaine encastrable contemporaine en U et bois brun avec un évier encastré, un placard avec porte à panneau surélevé, un plan de travail en calcaire, une crédence grise, une crédence en dalle de pierre, un sol en carrelage de porcelaine, îlot et un sol beige.
Idées déco pour une grande cuisine américaine encastrable contemporaine en U et bois brun avec un évier encastré, un placard avec porte à panneau surélevé, un plan de travail en calcaire, une crédence grise, une crédence en dalle de pierre, un sol en carrelage de porcelaine, îlot et un sol beige.
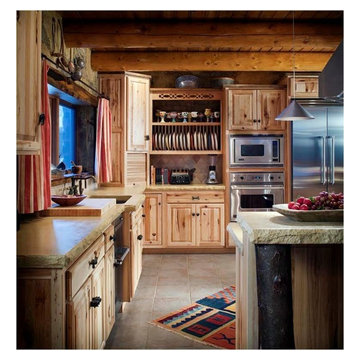
This Kitchen was designed with Natural Knotty Hickory cabinets, Red Indian ceramic tile, and lime stone counter tops. The island is a split level featuring a cook-top and bar that seats 7. Pin lights give this Kitchen a finishing touch.
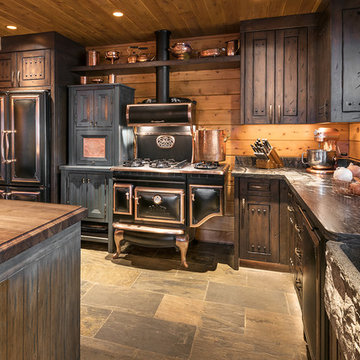
All Cedar Log Cabin the beautiful pines of AZ
Elmira Stove Works appliances
Photos by Mark Boisclair
Exemple d'une grande cuisine ouverte montagne en L et bois foncé avec un évier de ferme, un placard avec porte à panneau surélevé, un plan de travail en calcaire, une crédence en bois, un électroménager noir, un sol en ardoise, îlot et un sol gris.
Exemple d'une grande cuisine ouverte montagne en L et bois foncé avec un évier de ferme, un placard avec porte à panneau surélevé, un plan de travail en calcaire, une crédence en bois, un électroménager noir, un sol en ardoise, îlot et un sol gris.
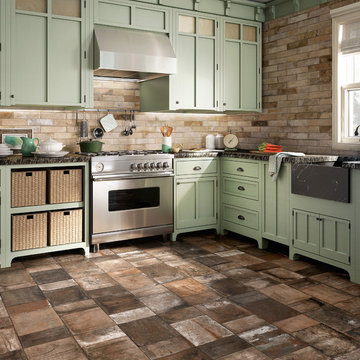
Photo Credit: Sant'Agostino Ceramiche
Tileshop
16216 Raymer Street
Van Nuys, CA 91406
Other California Locations: Berkeley and San Jose
Cette photo montre une arrière-cuisine montagne en L de taille moyenne avec un évier intégré, un placard avec porte à panneau surélevé, des portes de placards vertess, un plan de travail en calcaire, une crédence beige, une crédence en carreau de porcelaine, un électroménager en acier inoxydable et un sol en carrelage de porcelaine.
Cette photo montre une arrière-cuisine montagne en L de taille moyenne avec un évier intégré, un placard avec porte à panneau surélevé, des portes de placards vertess, un plan de travail en calcaire, une crédence beige, une crédence en carreau de porcelaine, un électroménager en acier inoxydable et un sol en carrelage de porcelaine.
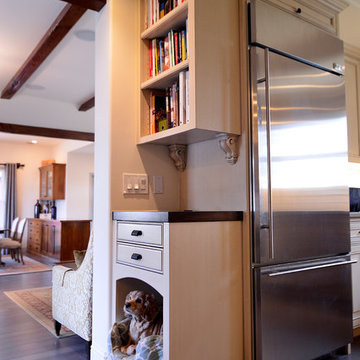
Painted and glazed raised panel French cabinets with stained alder sink cabinet. Limestone countertops with handmade subway tiles. Flooring is grey stranded bamboo. Built in dog bed and cookbook shelf. GE Monogram appliances. Cast iron door behind cooktop is from an old French stove. Restoration Hardware pulls and knobs. Large 2 level sink. Cabinet front dishwasher.
Idées déco de cuisines avec un placard avec porte à panneau surélevé et un plan de travail en calcaire
1