Idées déco de cuisines avec un plan de travail en calcaire
Trier par :
Budget
Trier par:Populaires du jour
1 - 20 sur 20 photos
1 sur 3

Our new clients lived in a charming Spanish-style house in the historic Larchmont area of Los Angeles. Their kitchen, which was obviously added later, was devoid of style and desperately needed a makeover. While they wanted the latest in appliances they did want their new kitchen to go with the style of their house. The en trend choices of patterned floor tile and blue cabinets were the catalysts for pulling the whole look together.
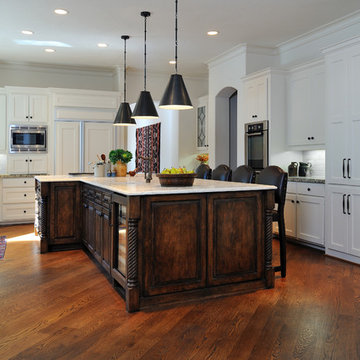
See before imagesa and read the story about the remodel at the link above. New island, floor, paint, lighting, plumbing, counters and backsplash update this kitchen. A rustic, ethnic vibe was desired with textural limestone counter, new wood stools, and antique rugs and textiles. Photographer - Miro Dvorscak

Modern farmhouse bespoke kitchen complete with two-toned cabinets, clean and long hardware, and custom range hood finished to match exposed I beams. Photo by Jeff Herr Photography.
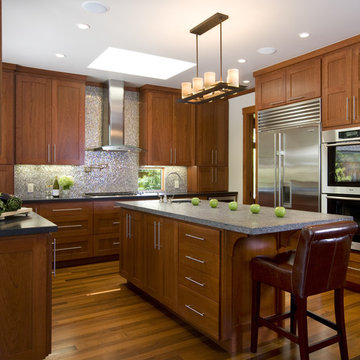
Photography by Rusty Reniers
Réalisation d'une cuisine craftsman en U et bois brun fermée avec un électroménager en acier inoxydable, un placard avec porte à panneau encastré, un évier encastré, un plan de travail en calcaire et une crédence métallisée.
Réalisation d'une cuisine craftsman en U et bois brun fermée avec un électroménager en acier inoxydable, un placard avec porte à panneau encastré, un évier encastré, un plan de travail en calcaire et une crédence métallisée.

La zona della cucina - pranzo è diventata il fulcro intorno al quale gravita la vita della casa. La cucina è stata interamente disegnata su misura, realizzata in ferro e legno con top in peperino grigio. Il taglio verticale e la scanalatura della parete verso la scala riprendono la forma strombata di una bucatura esistente che incornicia la vista su Piazza Venezia.
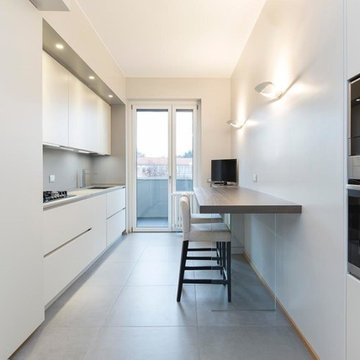
stefano pedroni
Idées déco pour une cuisine linéaire moderne fermée avec un placard à porte plane, un évier encastré, des portes de placard grises, un plan de travail en calcaire, une crédence grise, une crédence en pierre calcaire, un électroménager en acier inoxydable, un sol en carrelage de porcelaine, îlot, un sol gris et un plan de travail gris.
Idées déco pour une cuisine linéaire moderne fermée avec un placard à porte plane, un évier encastré, des portes de placard grises, un plan de travail en calcaire, une crédence grise, une crédence en pierre calcaire, un électroménager en acier inoxydable, un sol en carrelage de porcelaine, îlot, un sol gris et un plan de travail gris.
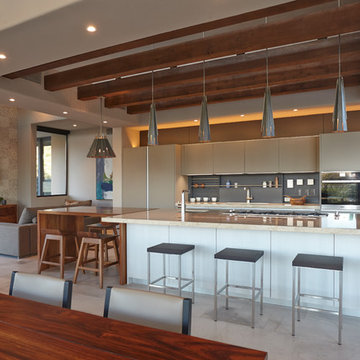
Robin Stancliff
Inspiration pour une grande cuisine ouverte parallèle sud-ouest américain avec un évier encastré, un placard à porte plane, des portes de placard beiges, une crédence grise, un électroménager en acier inoxydable, un sol en calcaire, îlot, un sol gris et un plan de travail en calcaire.
Inspiration pour une grande cuisine ouverte parallèle sud-ouest américain avec un évier encastré, un placard à porte plane, des portes de placard beiges, une crédence grise, un électroménager en acier inoxydable, un sol en calcaire, îlot, un sol gris et un plan de travail en calcaire.

Photo by Bob Greenspan
Inspiration pour une grande cuisine ouverte traditionnelle en L et bois brun avec un électroménager en acier inoxydable, un évier encastré, un placard à porte vitrée, un plan de travail en calcaire, une crédence grise, un sol en bois brun, îlot et une crédence en pierre calcaire.
Inspiration pour une grande cuisine ouverte traditionnelle en L et bois brun avec un électroménager en acier inoxydable, un évier encastré, un placard à porte vitrée, un plan de travail en calcaire, une crédence grise, un sol en bois brun, îlot et une crédence en pierre calcaire.
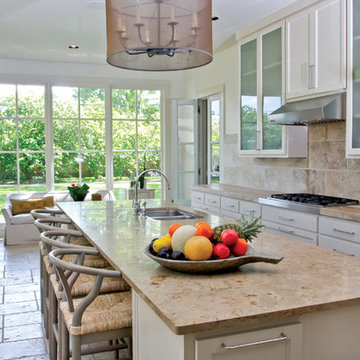
A huge, fun kitchen perfect for casual entertaining of large groups of friends! Photo by Chad Chenier
Cette image montre une cuisine design avec un plan de travail en calcaire et une crédence en pierre calcaire.
Cette image montre une cuisine design avec un plan de travail en calcaire et une crédence en pierre calcaire.
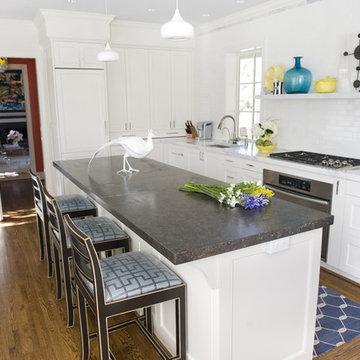
Clean neutrals, sleek finishes and eclectic accents create a timeless kitchen.
Inspiration pour une cuisine encastrable design avec un plan de travail en calcaire, un placard à porte shaker, des portes de placard blanches, une crédence blanche et une crédence en carrelage métro.
Inspiration pour une cuisine encastrable design avec un plan de travail en calcaire, un placard à porte shaker, des portes de placard blanches, une crédence blanche et une crédence en carrelage métro.
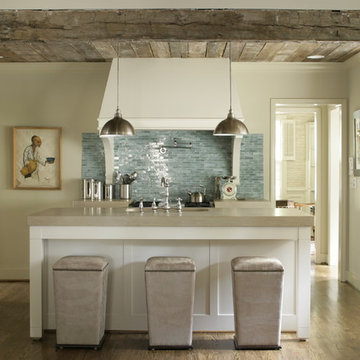
WHOLE HOUSE RENOVATION AND ADDITION
Built in the 1940s, this cottage had an incredible amount of character and personality but was not conducive to the way we live today. The rooms were small and did not flow well into one another. The renovation of this house required opening up several rooms and adding square footage to the back of the home, all the while, keeping the curb appeal of a small cottage.
Photographs by jeanallsopp.com
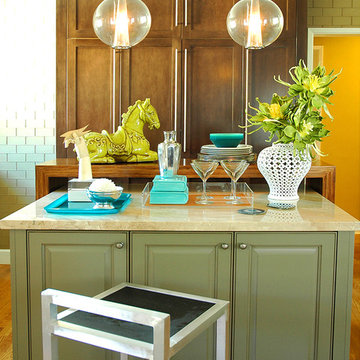
Idées déco pour une cuisine contemporaine avec un placard à porte affleurante, un plan de travail en calcaire et des portes de placards vertess.
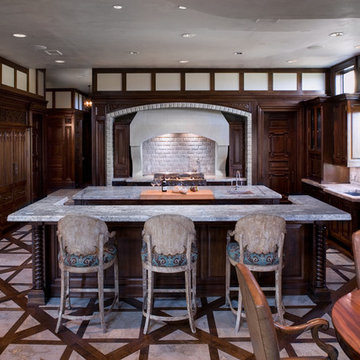
Aménagement d'une cuisine américaine encastrable classique en bois foncé avec un évier 1 bac, un placard avec porte à panneau surélevé et un plan de travail en calcaire.
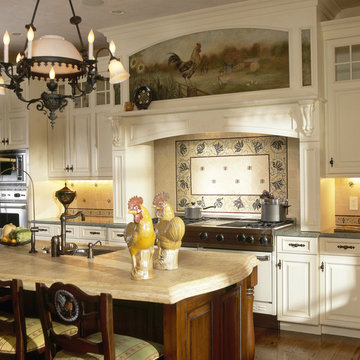
Antique light fixture and roosters from Robin Baron Collection
Inspiration pour une cuisine victorienne avec un plan de travail en calcaire et une crédence en pierre calcaire.
Inspiration pour une cuisine victorienne avec un plan de travail en calcaire et une crédence en pierre calcaire.
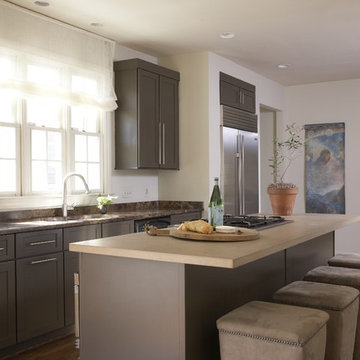
photo by Jean Allsopp Photography
Idée de décoration pour une cuisine design avec un placard à porte shaker, des portes de placard grises, un plan de travail en calcaire et un électroménager en acier inoxydable.
Idée de décoration pour une cuisine design avec un placard à porte shaker, des portes de placard grises, un plan de travail en calcaire et un électroménager en acier inoxydable.
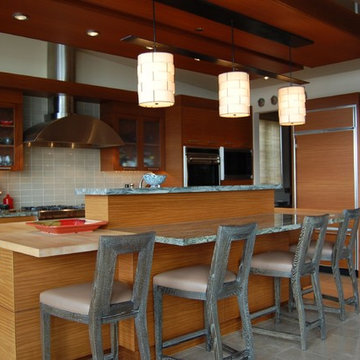
Idées déco pour une grande cuisine américaine encastrable contemporaine en U et bois brun avec un évier encastré, un placard à porte plane, un plan de travail en calcaire, une crédence grise, une crédence en céramique, un sol en travertin, îlot, un sol beige et un plan de travail vert.
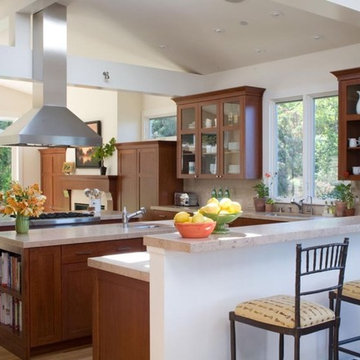
Cette image montre une cuisine design en bois foncé avec un placard à porte vitrée et un plan de travail en calcaire.
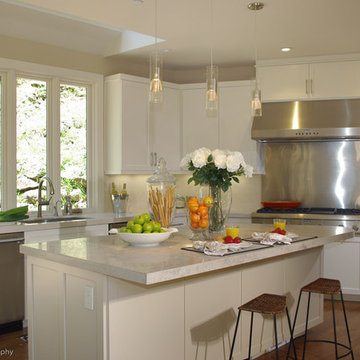
Clean lined kitchen with limestone counter
Réalisation d'une cuisine marine avec un électroménager en acier inoxydable et un plan de travail en calcaire.
Réalisation d'une cuisine marine avec un électroménager en acier inoxydable et un plan de travail en calcaire.
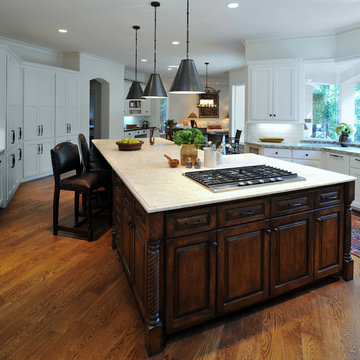
See the before images and read the story about this remodel at the link above. New island, floor, paint, lighting, plumbing, counters and backsplash update this kitchen. A rustic, ethnic vibe was desired with textural limestone counter, new wood stools, and antique rugs and textiles. Photographer - Miro Dvorscak
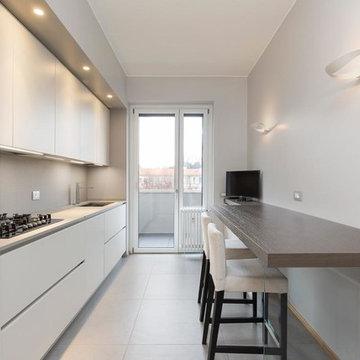
stefano pedroni
Idée de décoration pour une cuisine linéaire minimaliste avec un placard à porte plane, un évier encastré, des portes de placard grises, un plan de travail en calcaire, une crédence grise, une crédence en pierre calcaire, un électroménager en acier inoxydable, un sol en carrelage de porcelaine, un sol gris et un plan de travail gris.
Idée de décoration pour une cuisine linéaire minimaliste avec un placard à porte plane, un évier encastré, des portes de placard grises, un plan de travail en calcaire, une crédence grise, une crédence en pierre calcaire, un électroménager en acier inoxydable, un sol en carrelage de porcelaine, un sol gris et un plan de travail gris.
Idées déco de cuisines avec un plan de travail en calcaire
1