Idées déco de cuisines avec plan de travail carrelé et 2 îlots
Trier par :
Budget
Trier par:Populaires du jour
1 - 20 sur 95 photos
1 sur 3
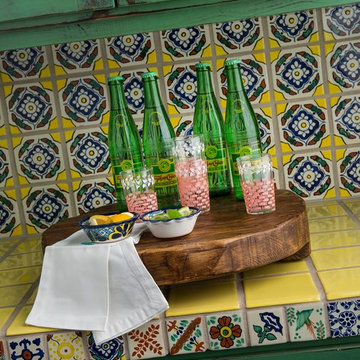
Open concept home built for entertaining, Spanish inspired colors & details, known as the Hacienda Chic style from Interior Designer Ashley Astleford, ASID, TBAE, BPN Photography: Dan Piassick of PiassickPhoto

A symmetrical kitchen opens to the family room in this open floor plan. The island provides a thick wood eating ledge with a dekton work surface. A grey accent around the cooktop is split by the metallic soffit running through the space. A smaller work kitchen/open pantry is off to one side for additional prep space.
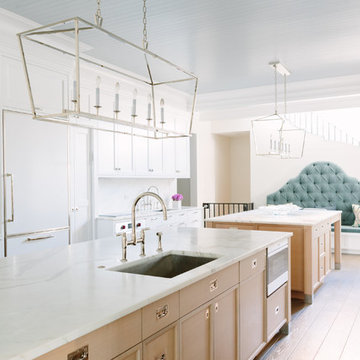
Photo Credit:
Aimée Mazzenga
Inspiration pour une grande cuisine traditionnelle en U et bois clair fermée avec un évier encastré, un placard à porte affleurante, plan de travail carrelé, une crédence multicolore, une crédence en carreau de porcelaine, un électroménager en acier inoxydable, parquet clair, 2 îlots, un sol marron et un plan de travail blanc.
Inspiration pour une grande cuisine traditionnelle en U et bois clair fermée avec un évier encastré, un placard à porte affleurante, plan de travail carrelé, une crédence multicolore, une crédence en carreau de porcelaine, un électroménager en acier inoxydable, parquet clair, 2 îlots, un sol marron et un plan de travail blanc.
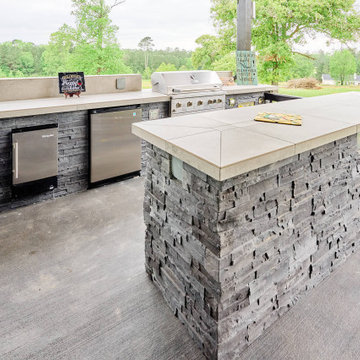
This is a fully renovated farmhouse, where the big formats, classic and country style get together to set this amazing views.
Cette image montre une grande cuisine rustique en U avec un évier posé, des portes de placard noires, plan de travail carrelé, une crédence grise, une crédence en carreau de ciment, un électroménager en acier inoxydable, sol en béton ciré, 2 îlots, un sol noir et un plan de travail gris.
Cette image montre une grande cuisine rustique en U avec un évier posé, des portes de placard noires, plan de travail carrelé, une crédence grise, une crédence en carreau de ciment, un électroménager en acier inoxydable, sol en béton ciré, 2 îlots, un sol noir et un plan de travail gris.
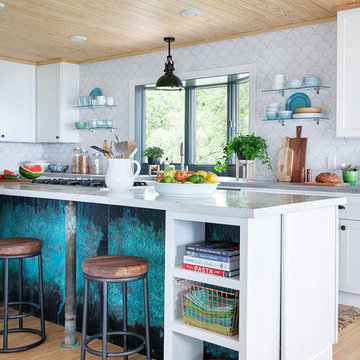
This Florida Gulf home is a project by DIY Network where they asked viewers to design a home and then they built it! Talk about giving a consumer what they want!
We were fortunate enough to have been picked to tile the kitchen--and our tile is everywhere! Using tile from countertop to ceiling is a great way to make a dramatic statement. But it's not the only dramatic statement--our monochromatic Moroccan Fish Scale tile provides a perfect, neutral backdrop to the bright pops of color throughout the kitchen. That gorgeous kitchen island is recycled copper from ships!
Overall, this is one kitchen we wouldn't mind having for ourselves.
Large Moroccan Fish Scale Tile - 130 White
Photos by: Christopher Shane
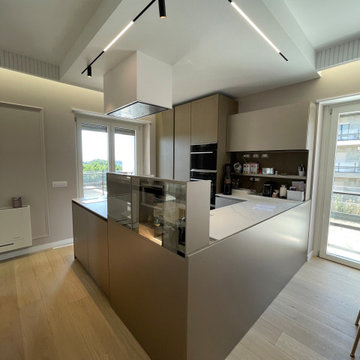
Idée de décoration pour une cuisine ouverte design en U de taille moyenne avec un évier intégré, un placard à porte plane, plan de travail carrelé, un électroménager noir, parquet clair, 2 îlots et un plafond décaissé.
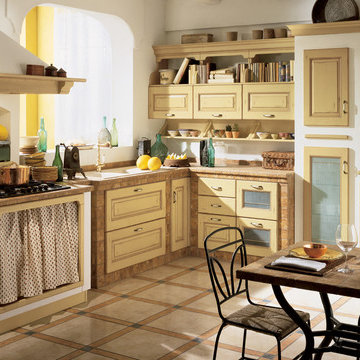
Belvedere
design by Raffaele Pravato
The expression of nature and the love of country life
Belvedere, in the Scavolini traditional line, is the kitchen which most impressively re-creates the appeal of the family life of bygone days and the warmth of a tranquil, natural environment.
Inspired by the culture of old country homes, it features hand-finishing procedures which enhance the values and contents of a friendlier world to which many of us would gladly return.
Woods and natural colours, rustic work-tops and masonry, ceramic tiles, glass-fronted cupboards, kneading troughs, recesses and chimney hoods.
Situations and objects of fond memory, a vital part of our history, which the Belvedere kitchen, complete with every convenience, allows us to enjoy once more.
See more at: http://www.scavolini.us/Kitchens/Belvedere#sthash.tCMDSgvE.dpuf
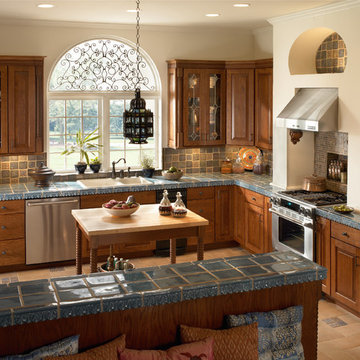
This is a country-style kitchen with Kraftmaid Oak cabinetry in Autumn Blush with glass door accents, textured tile counter top, mosaic tile back splash, butcher block island and half wall area, stainless appliances, white over-mounted sink, oil rubbed bronze faucet and hanging pendant light.
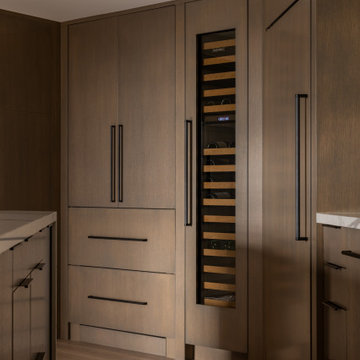
Aménagement d'une cuisine américaine encastrable moderne en U de taille moyenne avec un placard à porte plane, des portes de placard marrons, plan de travail carrelé, une crédence blanche, une crédence en carreau de porcelaine, un sol en bois brun, 2 îlots, un sol marron et un plan de travail blanc.
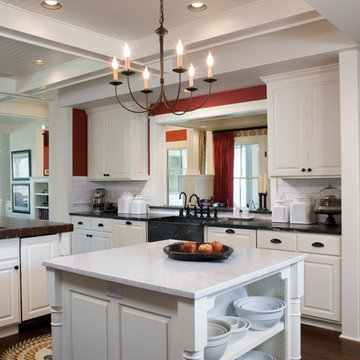
Exemple d'une cuisine américaine nature avec un placard avec porte à panneau surélevé, des portes de placard blanches, plan de travail carrelé, une crédence blanche, une crédence en céramique, un électroménager en acier inoxydable, parquet foncé et 2 îlots.
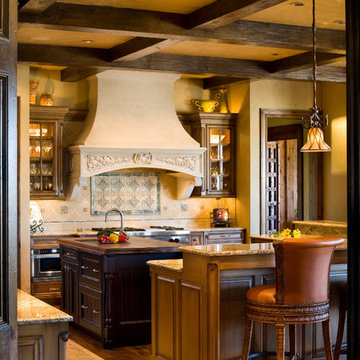
© Gavin Peters Photography. All rights reserved.
Aménagement d'une cuisine méditerranéenne en L fermée et de taille moyenne avec un évier encastré, un placard à porte affleurante, des portes de placard beiges, plan de travail carrelé, une crédence beige, une crédence en carreau de porcelaine, un électroménager en acier inoxydable, un sol en bois brun et 2 îlots.
Aménagement d'une cuisine méditerranéenne en L fermée et de taille moyenne avec un évier encastré, un placard à porte affleurante, des portes de placard beiges, plan de travail carrelé, une crédence beige, une crédence en carreau de porcelaine, un électroménager en acier inoxydable, un sol en bois brun et 2 îlots.
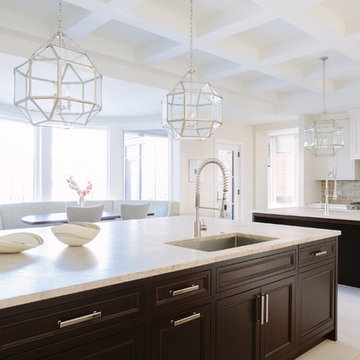
Photo Credit:
Aimée Mazzenga
Inspiration pour une grande cuisine ouverte traditionnelle en L avec un évier encastré, un placard à porte affleurante, plan de travail carrelé, une crédence beige, une crédence en carreau de porcelaine, un électroménager en acier inoxydable, un sol en carrelage de porcelaine, 2 îlots, un sol gris et un plan de travail multicolore.
Inspiration pour une grande cuisine ouverte traditionnelle en L avec un évier encastré, un placard à porte affleurante, plan de travail carrelé, une crédence beige, une crédence en carreau de porcelaine, un électroménager en acier inoxydable, un sol en carrelage de porcelaine, 2 îlots, un sol gris et un plan de travail multicolore.
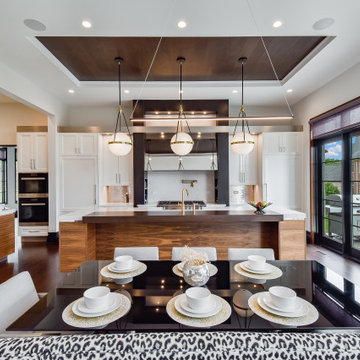
A symmetrical kitchen opens to the family room in this open floor plan. The island provides a thick wood eating ledge with a dekton work surface. A grey accent around the cooktop is split by the metallic soffit running through the space. A smaller work kitchen/open pantry is off to one side for additional prep space.
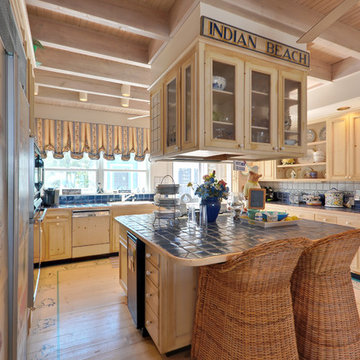
Beach house kitchen, pine paneling, exposed ceiling framing.
Boardwalk Builders, Rehoboth Beach, DE
www.boardwalkbuilders.com
Idée de décoration pour une grande arrière-cuisine encastrable marine en L et bois clair avec un évier posé, un placard avec porte à panneau encastré, plan de travail carrelé, une crédence bleue, une crédence en terre cuite, parquet clair et 2 îlots.
Idée de décoration pour une grande arrière-cuisine encastrable marine en L et bois clair avec un évier posé, un placard avec porte à panneau encastré, plan de travail carrelé, une crédence bleue, une crédence en terre cuite, parquet clair et 2 îlots.
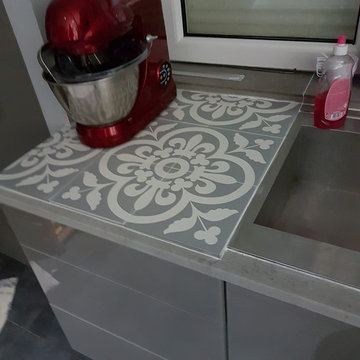
Rénovation cuisine, meubles, sol et plan de travail.
Exemple d'une grande cuisine américaine tendance en L avec un évier encastré, un placard à porte vitrée, des portes de placard grises, plan de travail carrelé, une crédence grise, un sol en carrelage de céramique, 2 îlots, un sol gris et un plan de travail gris.
Exemple d'une grande cuisine américaine tendance en L avec un évier encastré, un placard à porte vitrée, des portes de placard grises, plan de travail carrelé, une crédence grise, un sol en carrelage de céramique, 2 îlots, un sol gris et un plan de travail gris.
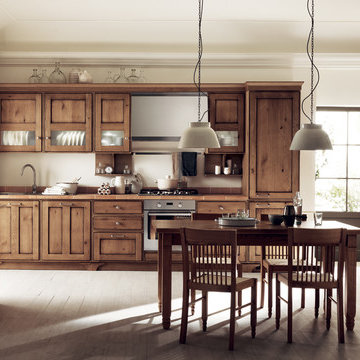
Favilla
design by Vuesse
The warmth of a timeless welcome
Favilla kitchen stylishly manages to accommodate various domestic requirements: indeed, for their kitchen, customers can pick details brimming with industrial appeal, or recall the ambiance of country homes, preferring a more international style in the clean-cut silhouettes, or warming up the setting with traditional features.
The Favilla kitchen thus offers an unprecedented linearity which will never go out of fashion, to create a place that is simply elegant and functional.
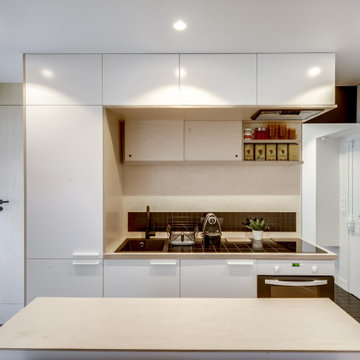
Le bloc sanitaire/cuisine, très mal optimisé, a été entièrement démoli et repensé.
La cuisine a gagné en espace.
Cette image montre une petite cuisine américaine linéaire design avec un évier encastré, un placard à porte plane, des portes de placard blanches, plan de travail carrelé, une crédence noire, une crédence en céramique, un électroménager noir, carreaux de ciment au sol, 2 îlots, un sol noir et plan de travail noir.
Cette image montre une petite cuisine américaine linéaire design avec un évier encastré, un placard à porte plane, des portes de placard blanches, plan de travail carrelé, une crédence noire, une crédence en céramique, un électroménager noir, carreaux de ciment au sol, 2 îlots, un sol noir et plan de travail noir.
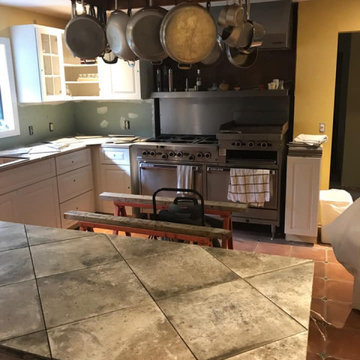
Cette photo montre une cuisine américaine chic en U de taille moyenne avec un évier posé, un placard à porte shaker, des portes de placard blanches, plan de travail carrelé, un électroménager en acier inoxydable, tomettes au sol, 2 îlots, un sol rouge et un plan de travail gris.
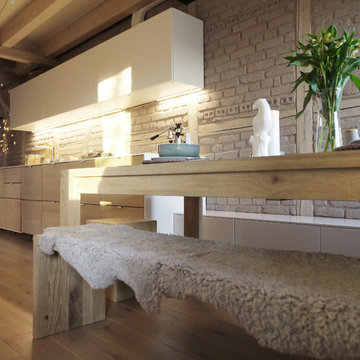
Küche von Ikea Method, Fronten in Eiche, HiMacs Arbeitsplatte. Tisch und Bank aus weiß geölter Eiche von Vitamin Design.
Exemple d'une grande arrière-cuisine encastrable scandinave en U et bois foncé avec un évier intégré, un placard à porte vitrée, plan de travail carrelé, une crédence bleue, une crédence en carreau de verre, un sol en bois brun, 2 îlots et un sol marron.
Exemple d'une grande arrière-cuisine encastrable scandinave en U et bois foncé avec un évier intégré, un placard à porte vitrée, plan de travail carrelé, une crédence bleue, une crédence en carreau de verre, un sol en bois brun, 2 îlots et un sol marron.
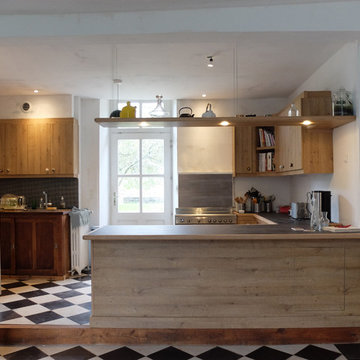
Un élément en U relie la cuisinière au vaste bar, qui sépare la cuisine de la salle à manger, sans entraver le passage vers le jardin. L'évier et le frigo sont cachés depuis la salle à manger par une paroi en lambris de bois. Le mariage du chêne, de la céramique de teinte ardoise et de l'inox de la cuisinière rende cette cuisine à la fois chaleureuse élégante et pratique.
Idées déco de cuisines avec plan de travail carrelé et 2 îlots
1