Idées déco de cuisines avec des portes de placard oranges et un plan de travail en granite
Trier par :
Budget
Trier par:Populaires du jour
1 - 20 sur 118 photos
1 sur 3
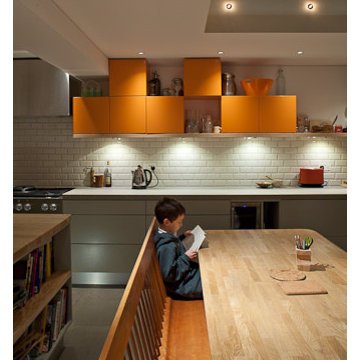
Aménagement d'une cuisine américaine moderne en L de taille moyenne avec un placard à porte plane, des portes de placard oranges, un plan de travail en granite, une crédence jaune, une crédence en céramique, un électroménager en acier inoxydable, un sol en carrelage de céramique et îlot.
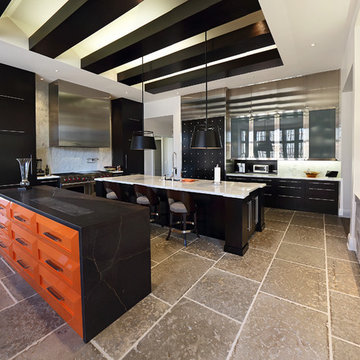
Complete kitchen with high gloss custom colors (orange), dark wood matching island and drawers with moving hidden appliance storage.
photos -www.zoomhome.com

Aménagement d'une grande cuisine ouverte éclectique en L avec un placard à porte shaker, des portes de placard oranges, un plan de travail en granite, îlot, un plan de travail orange, un évier encastré, une crédence orange, une crédence en feuille de verre, un électroménager noir et parquet clair.
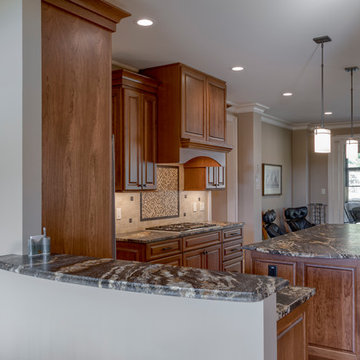
Up on a Hillside, stands a strong and handsome home with many facets and gables. Built to withstand the test of time, the exquisite stone and stylish shakes siding surrounds the exterior and protects the beauty within. The distinguished front door entry with side lights and a transom window stands tall and opens up to high coffered ceilings, a floor to ceiling stone fireplace, stunning glass doors & windows, custom built-ins and an open concept floor plan. The expansive kitchen is graced with a striking leathered granite island, butlers pantry, stainless-steel appliances, fine cabinetry and dining area. Just off the kitchen is an inviting sunroom with a stone fire place and a fantastic EZE Breeze Window System. There is a custom drop-zone built by our team of master carpenters that offers a beautiful point of interest as well as functionality. En suite bathrooms add a sense of luxury to guest bedrooms. The master bedroom has a private sunroom perfect for curling up and reading a book. The luxurious Master Bath exudes tranquility with a large garden tub, custom tile shower, barrel vault ceiling and his & hers granite vanities. The extensively landscaped back yard features tiered rock walls, two gorgeous water features and several spacious outdoor living areas perfect for entertaining friends and enjoying the four seasons of North Carolina.

Modern luxury meets warm farmhouse in this Southampton home! Scandinavian inspired furnishings and light fixtures create a clean and tailored look, while the natural materials found in accent walls, casegoods, the staircase, and home decor hone in on a homey feel. An open-concept interior that proves less can be more is how we’d explain this interior. By accentuating the “negative space,” we’ve allowed the carefully chosen furnishings and artwork to steal the show, while the crisp whites and abundance of natural light create a rejuvenated and refreshed interior.
This sprawling 5,000 square foot home includes a salon, ballet room, two media rooms, a conference room, multifunctional study, and, lastly, a guest house (which is a mini version of the main house).
Project Location: Southamptons. Project designed by interior design firm, Betty Wasserman Art & Interiors. From their Chelsea base, they serve clients in Manhattan and throughout New York City, as well as across the tri-state area and in The Hamptons.
For more about Betty Wasserman, click here: https://www.bettywasserman.com/
To learn more about this project, click here: https://www.bettywasserman.com/spaces/southampton-modern-farmhouse/
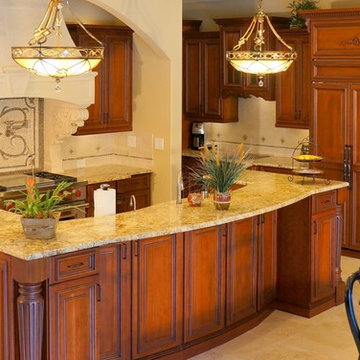
Photo by Milan Sokolovic
Cette image montre une grande cuisine américaine encastrable traditionnelle avec un évier 2 bacs, un placard avec porte à panneau surélevé, des portes de placard oranges, un plan de travail en granite, une crédence beige, une crédence en mosaïque, un sol en travertin, îlot et un sol beige.
Cette image montre une grande cuisine américaine encastrable traditionnelle avec un évier 2 bacs, un placard avec porte à panneau surélevé, des portes de placard oranges, un plan de travail en granite, une crédence beige, une crédence en mosaïque, un sol en travertin, îlot et un sol beige.
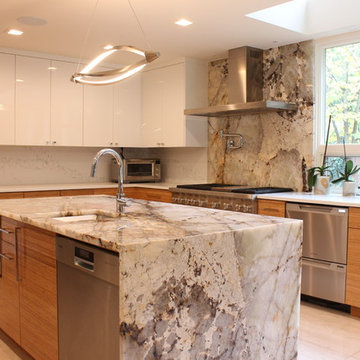
Liliya Sidlinskaya
Exemple d'une grande arrière-cuisine moderne en U avec un évier encastré, un placard à porte plane, des portes de placard oranges, un plan de travail en granite, une crédence blanche, un électroménager en acier inoxydable, un sol en carrelage de porcelaine, îlot, un sol blanc et un plan de travail beige.
Exemple d'une grande arrière-cuisine moderne en U avec un évier encastré, un placard à porte plane, des portes de placard oranges, un plan de travail en granite, une crédence blanche, un électroménager en acier inoxydable, un sol en carrelage de porcelaine, îlot, un sol blanc et un plan de travail beige.
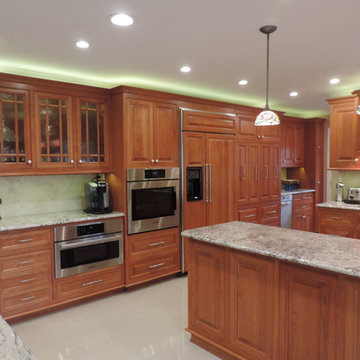
Decker Cabinets
Exemple d'une grande cuisine américaine chic en U avec un évier encastré, un placard à porte affleurante, des portes de placard oranges, un plan de travail en granite, une crédence beige, une crédence en carreau de porcelaine, un électroménager en acier inoxydable et un sol en travertin.
Exemple d'une grande cuisine américaine chic en U avec un évier encastré, un placard à porte affleurante, des portes de placard oranges, un plan de travail en granite, une crédence beige, une crédence en carreau de porcelaine, un électroménager en acier inoxydable et un sol en travertin.
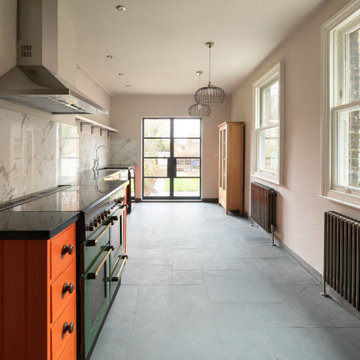
Inspiration pour une cuisine américaine linéaire traditionnelle de taille moyenne avec des portes de placard oranges, un plan de travail en granite, une crédence blanche, un électroménager de couleur, un sol en ardoise, aucun îlot, un sol gris, plan de travail noir, une crédence en carrelage de pierre, un placard à porte shaker et un évier de ferme.
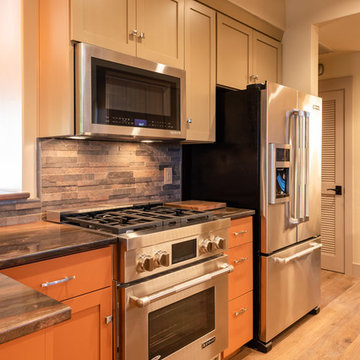
©2018 Sligh Cabinets, Inc. | Custom Cabinetry by Sligh Cabinets, Inc. | Countertops by San Luis Marble
Aménagement d'une cuisine américaine parallèle craftsman de taille moyenne avec un évier posé, un placard à porte shaker, des portes de placard oranges, un plan de travail en granite, une crédence multicolore, une crédence en carrelage de pierre, un électroménager en acier inoxydable, parquet clair, une péninsule, un sol marron et un plan de travail multicolore.
Aménagement d'une cuisine américaine parallèle craftsman de taille moyenne avec un évier posé, un placard à porte shaker, des portes de placard oranges, un plan de travail en granite, une crédence multicolore, une crédence en carrelage de pierre, un électroménager en acier inoxydable, parquet clair, une péninsule, un sol marron et un plan de travail multicolore.
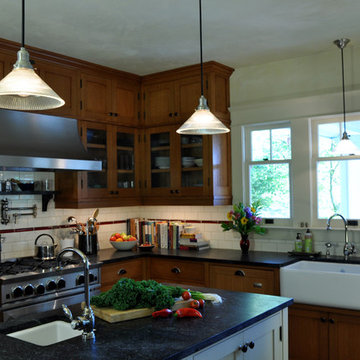
Remodeled Kitchen of ranch style home into Craftsman style classic
Aménagement d'une grande cuisine ouverte craftsman en L avec un évier de ferme, des portes de placard oranges, un plan de travail en granite, une crédence jaune, une crédence en terre cuite, un électroménager en acier inoxydable et un sol en bois brun.
Aménagement d'une grande cuisine ouverte craftsman en L avec un évier de ferme, des portes de placard oranges, un plan de travail en granite, une crédence jaune, une crédence en terre cuite, un électroménager en acier inoxydable et un sol en bois brun.
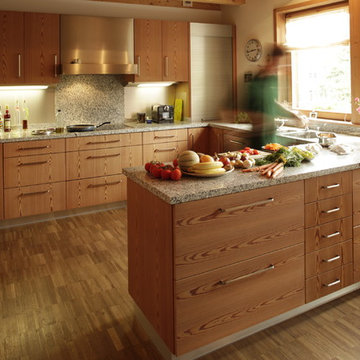
Inspiration pour une cuisine ouverte design en U avec un évier encastré, un placard à porte plane, des portes de placard oranges, un plan de travail en granite, une crédence en feuille de verre, un électroménager en acier inoxydable, un sol en bois brun, une péninsule, un sol marron et un plan de travail gris.

Inspiration pour une petite cuisine ouverte linéaire bohème avec un évier encastré, un placard à porte shaker, des portes de placard oranges, un plan de travail en granite, une crédence grise, une crédence en marbre, un électroménager en acier inoxydable, parquet foncé, aucun îlot, un sol marron et un plan de travail gris.
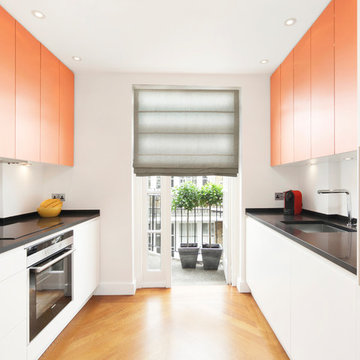
Kitchen with copper doors and wine cooler
Idées déco pour une cuisine parallèle contemporaine de taille moyenne avec un placard à porte plane, une crédence blanche, un électroménager en acier inoxydable, parquet clair, aucun îlot, un évier encastré, des portes de placard oranges et un plan de travail en granite.
Idées déco pour une cuisine parallèle contemporaine de taille moyenne avec un placard à porte plane, une crédence blanche, un électroménager en acier inoxydable, parquet clair, aucun îlot, un évier encastré, des portes de placard oranges et un plan de travail en granite.
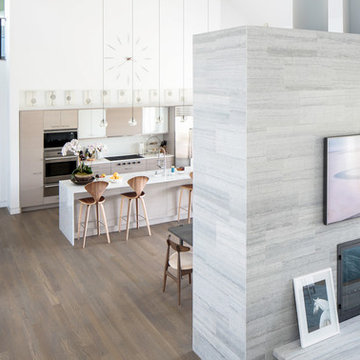
Modern luxury meets warm farmhouse in this Southampton home! Scandinavian inspired furnishings and light fixtures create a clean and tailored look, while the natural materials found in accent walls, casegoods, the staircase, and home decor hone in on a homey feel. An open-concept interior that proves less can be more is how we’d explain this interior. By accentuating the “negative space,” we’ve allowed the carefully chosen furnishings and artwork to steal the show, while the crisp whites and abundance of natural light create a rejuvenated and refreshed interior.
This sprawling 5,000 square foot home includes a salon, ballet room, two media rooms, a conference room, multifunctional study, and, lastly, a guest house (which is a mini version of the main house).
Project Location: Southamptons. Project designed by interior design firm, Betty Wasserman Art & Interiors. From their Chelsea base, they serve clients in Manhattan and throughout New York City, as well as across the tri-state area and in The Hamptons.
For more about Betty Wasserman, click here: https://www.bettywasserman.com/
To learn more about this project, click here: https://www.bettywasserman.com/spaces/southampton-modern-farmhouse/
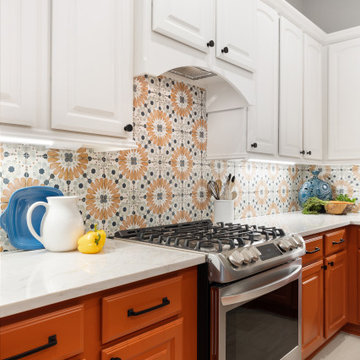
Inspiration pour une cuisine bohème avec un placard avec porte à panneau encastré, des portes de placard oranges, un plan de travail en granite, une crédence multicolore, une crédence en carreau de porcelaine et un électroménager en acier inoxydable.
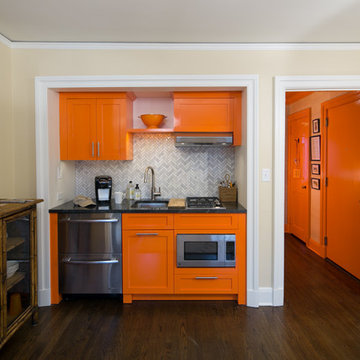
This apartment, in the heart of Princeton, is exactly what every Princeton University fan dreams of having! The Princeton orange is bright and cheery.
Photo credits; Bryhn Design/Build
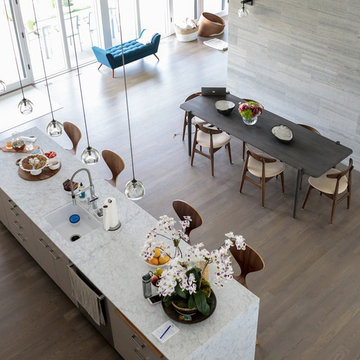
Modern luxury meets warm farmhouse in this Southampton home! Scandinavian inspired furnishings and light fixtures create a clean and tailored look, while the natural materials found in accent walls, casegoods, the staircase, and home decor hone in on a homey feel. An open-concept interior that proves less can be more is how we’d explain this interior. By accentuating the “negative space,” we’ve allowed the carefully chosen furnishings and artwork to steal the show, while the crisp whites and abundance of natural light create a rejuvenated and refreshed interior.
This sprawling 5,000 square foot home includes a salon, ballet room, two media rooms, a conference room, multifunctional study, and, lastly, a guest house (which is a mini version of the main house).
Project Location: Southamptons. Project designed by interior design firm, Betty Wasserman Art & Interiors. From their Chelsea base, they serve clients in Manhattan and throughout New York City, as well as across the tri-state area and in The Hamptons.
For more about Betty Wasserman, click here: https://www.bettywasserman.com/
To learn more about this project, click here: https://www.bettywasserman.com/spaces/southampton-modern-farmhouse/
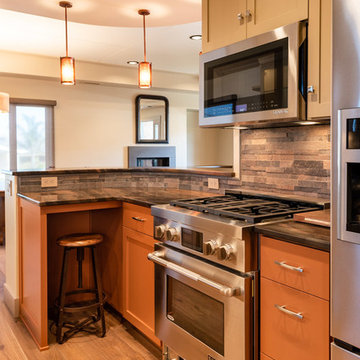
©2018 Sligh Cabinets, Inc. | Custom Cabinetry by Sligh Cabinets, Inc. | Countertops by San Luis Marble
Cette image montre une cuisine américaine parallèle craftsman de taille moyenne avec un évier posé, un placard à porte shaker, des portes de placard oranges, un plan de travail en granite, une crédence multicolore, une crédence en carrelage de pierre, un électroménager en acier inoxydable, parquet clair, une péninsule, un sol marron et un plan de travail multicolore.
Cette image montre une cuisine américaine parallèle craftsman de taille moyenne avec un évier posé, un placard à porte shaker, des portes de placard oranges, un plan de travail en granite, une crédence multicolore, une crédence en carrelage de pierre, un électroménager en acier inoxydable, parquet clair, une péninsule, un sol marron et un plan de travail multicolore.
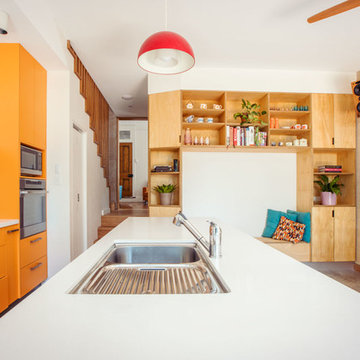
The Marrickville Hempcrete house is an exciting project that shows how acoustic requirements for aircraft noise can be met, without compromising on thermal performance and aesthetics.The design challenge was to create a better living space for a family of four without increasing the site coverage.
The existing footprint has not been increased on the ground floor but reconfigured to improve circulation, usability and connection to the backyard. A mere 35 square meters has been added on the first floor. The result is a generous house that provides three bedrooms, a study, two bathrooms, laundry, generous kitchen dining area and outdoor space on a 197.5sqm site.
This is a renovation that incorporates basic passive design principles combined with clients who weren’t afraid to be bold with new materials, texture and colour. Special thanks to a dedicated group of consultants, suppliers and a ambitious builder working collaboratively throughout the process.
Builder
Nick Sowden - Sowden Building
Architect/Designer
Tracy Graham - Connected Design
Photography
Lena Barridge - The Corner Studio
Idées déco de cuisines avec des portes de placard oranges et un plan de travail en granite
1