Idées déco de cuisines avec un plan de travail en inox et parquet clair
Trier par :
Budget
Trier par:Populaires du jour
1 - 20 sur 2 264 photos
1 sur 3
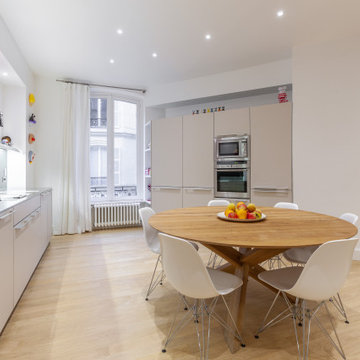
Aménagement d'une grande cuisine ouverte linéaire contemporaine avec un évier encastré, un placard à porte affleurante, des portes de placard beiges, un plan de travail en inox, une crédence grise, parquet clair, aucun îlot et un plan de travail gris.

Kerri Fukkai
Aménagement d'une cuisine encastrable et bicolore moderne en L avec un placard à porte plane, des portes de placard noires, un plan de travail en inox, une crédence métallisée, parquet clair, îlot et un sol beige.
Aménagement d'une cuisine encastrable et bicolore moderne en L avec un placard à porte plane, des portes de placard noires, un plan de travail en inox, une crédence métallisée, parquet clair, îlot et un sol beige.

Stephanie Schetter © 2015 Houzz
Idées déco pour une petite cuisine américaine linéaire scandinave avec un évier de ferme, un placard à porte plane, un électroménager en acier inoxydable, parquet clair, aucun îlot, un plan de travail en inox, une crédence blanche et une crédence en céramique.
Idées déco pour une petite cuisine américaine linéaire scandinave avec un évier de ferme, un placard à porte plane, un électroménager en acier inoxydable, parquet clair, aucun îlot, un plan de travail en inox, une crédence blanche et une crédence en céramique.
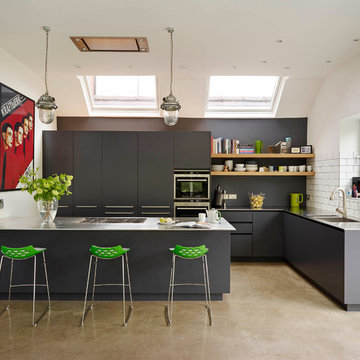
Urbo matt lacquer kitchen in Dulux 30BB 10 019 with stainless steel worksurface.
Idée de décoration pour une grande cuisine design avec un placard à porte plane, des portes de placard grises, un plan de travail en inox, une crédence blanche, un électroménager en acier inoxydable, îlot, parquet clair, un évier intégré et une crédence en carrelage métro.
Idée de décoration pour une grande cuisine design avec un placard à porte plane, des portes de placard grises, un plan de travail en inox, une crédence blanche, un électroménager en acier inoxydable, îlot, parquet clair, un évier intégré et une crédence en carrelage métro.
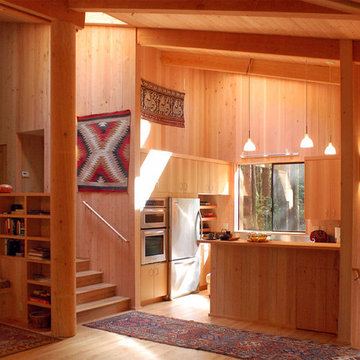
kitchen and breakfast bar, stainless steel counter tops and appliances, Luis Poulsen lighting.
Photo credit: Tomas Frank
Idée de décoration pour une petite cuisine américaine minimaliste en U et bois clair avec un évier 1 bac, un placard à porte plane, un plan de travail en inox, un électroménager en acier inoxydable, parquet clair et îlot.
Idée de décoration pour une petite cuisine américaine minimaliste en U et bois clair avec un évier 1 bac, un placard à porte plane, un plan de travail en inox, un électroménager en acier inoxydable, parquet clair et îlot.

Cette photo montre une cuisine chic en U fermée avec un placard à porte shaker, des portes de placard blanches, un plan de travail en inox, une crédence blanche, une crédence en carrelage métro, un électroménager en acier inoxydable, parquet clair, îlot, un sol multicolore, plan de travail noir et un évier intégré.
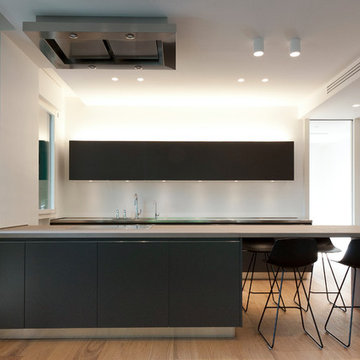
foto Christian Balla
Idées déco pour une cuisine moderne avec un plan de travail en inox, un placard à porte plane, des portes de placard noires, une péninsule, un électroménager noir, parquet clair et un sol beige.
Idées déco pour une cuisine moderne avec un plan de travail en inox, un placard à porte plane, des portes de placard noires, une péninsule, un électroménager noir, parquet clair et un sol beige.

Chicago Home Photos
Cette photo montre une cuisine ouverte parallèle industrielle de taille moyenne avec un évier 2 bacs, un placard à porte plane, des portes de placard grises, un plan de travail en inox, une crédence grise, un électroménager en acier inoxydable, parquet clair et îlot.
Cette photo montre une cuisine ouverte parallèle industrielle de taille moyenne avec un évier 2 bacs, un placard à porte plane, des portes de placard grises, un plan de travail en inox, une crédence grise, un électroménager en acier inoxydable, parquet clair et îlot.
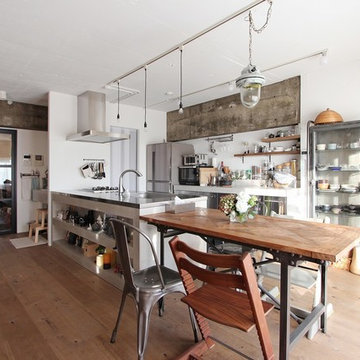
Idée de décoration pour une cuisine américaine parallèle urbaine avec un évier intégré, un placard sans porte, un électroménager en acier inoxydable, parquet clair, une péninsule, des portes de placard blanches et un plan de travail en inox.
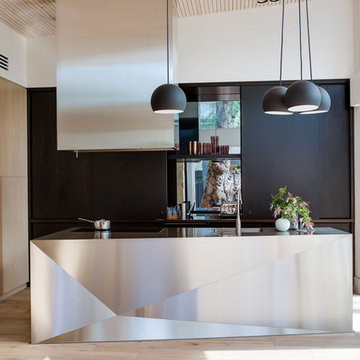
Exemple d'une cuisine tendance avec un électroménager noir, parquet clair, îlot, un évier intégré, un placard à porte plane et un plan de travail en inox.

A view of the kitchen where the custom ceiling is cut out to provide a slot for the hanging track lighting.
Aménagement d'une cuisine ouverte moderne en bois brun de taille moyenne avec un évier intégré, un plan de travail en inox, un placard à porte plane, un électroménager en acier inoxydable, parquet clair et îlot.
Aménagement d'une cuisine ouverte moderne en bois brun de taille moyenne avec un évier intégré, un plan de travail en inox, un placard à porte plane, un électroménager en acier inoxydable, parquet clair et îlot.
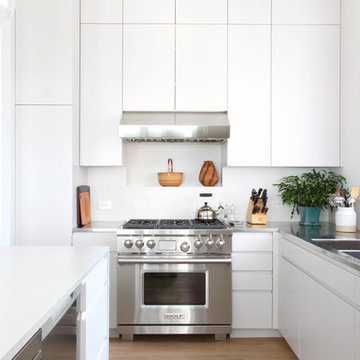
This Chelsea loft was transformed from a beat-up live-work space into a tranquil, light-filled home with oversized windows and high ceilings. The open floor plan created a new kitchen, dining area, and living room in one space, with two airy bedrooms and bathrooms at the other end of the layout. We used a pale, white oak flooring from LV Wood Floors throughout the space, and kept the color palette light and neutral. The kitchen features custom cabinetry with minimal hardware and a wide island with seating on one side. Appliances are Wolf and Subzero. Track lighting by Tech Lighting. Photo by Maletz Design
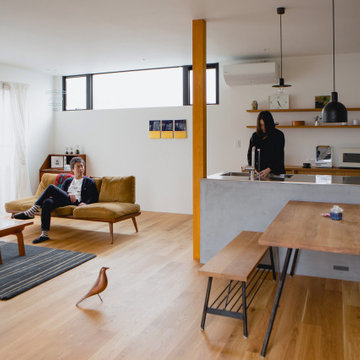
間を切り取る家
今回の計画は古くからある分譲地の一画の建替えの計画です。北面が道路に面し、3面は古くから立ち並ぶ住宅街です。外部に面して大きく開くことは難しく内部でいかに豊かな空間を作ることをコンセプトとしました。
内部の居住スペースと外部的要素のあるエントランスとを分け、エントランス部分を外部のようなしつらえとすることで、内部にいながらも外を感じられる空間にできないかと考えました。
そこで、内部と外部的な空間と外部の開口部をデザインすることで、心地よい違和感を与えることを試みました。
開口部の厚みを極限まで薄くつくり、この開口部を連続させることによって、外部と内部の境目をゆるやかに仕切りました。
エントランス部分は美術館にきたような静けさのある空間として空を絵のように切り取る開口部、この開口部は、刻々と変わる空の色や雲の形によって全く違う表情を見せる開口部となっています。ぼんやりと、いつまでも眺めていたくなります。
エントランスと居住空間を分ける開口部は、外部の開口部と同じデザインとし連続させることで切り取られた空間をどこからでも見ることができます。
通り過ぎていく光をとらえ、人間の知覚体験(見ること、感じること)に働きかけることにより、空間に入ると
四角に切り取られた風景へと視線が自然と向かいます。四季を通じて朝から夜まで絶え間なく変化する光を体感することが促されます。しばらくこの空間に身を置いてみると、普段は気づかない感覚にみまわれるでしょう。「どのように光を感じるか」日常の中の非日常を心地よい違和感で感じ、生活に変化を与えることにより、
感覚的な豊かさを感じることができる住宅となりました。
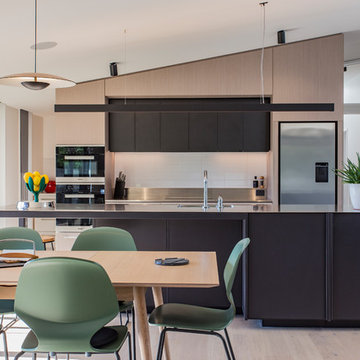
Aménagement d'une cuisine américaine contemporaine avec un évier intégré, un placard à porte plane, des portes de placard marrons, un plan de travail en inox, une crédence blanche, un électroménager en acier inoxydable, parquet clair, îlot et un sol beige.

Réalisation d'une cuisine américaine linéaire design avec un placard à porte plane, des portes de placard grises, un plan de travail en inox, une crédence grise, parquet clair, îlot et un sol marron.
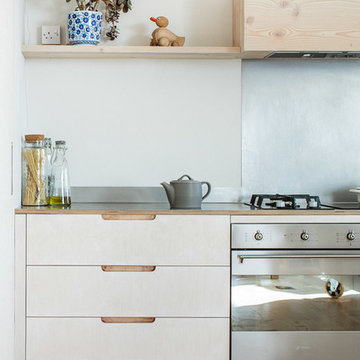
Sustainable kitchens- Something a bit different! This exposed plywood kitchen offers a completely different look to our traditional shaker style. In this image, a set of four lye treated drawers with routed pulls, sit beside an integrated oven with that fantastic shelf above constructed from leftover Dinesen floorboards.
Photo credit: Brett Charles
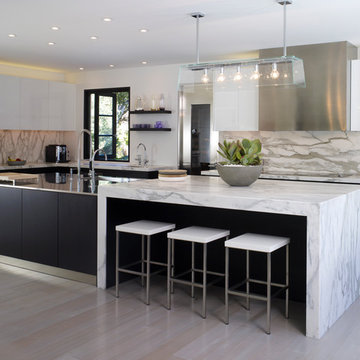
John Linden Photography
Inspiration pour une grande cuisine encastrable design en L avec un évier intégré, un placard à porte plane, des portes de placard blanches, un plan de travail en inox, îlot, une crédence grise, une crédence en marbre et parquet clair.
Inspiration pour une grande cuisine encastrable design en L avec un évier intégré, un placard à porte plane, des portes de placard blanches, un plan de travail en inox, îlot, une crédence grise, une crédence en marbre et parquet clair.
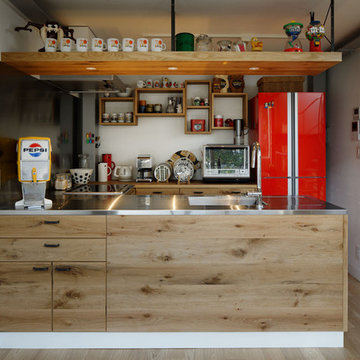
Réalisation d'une petite cuisine urbaine en L et bois brun avec un évier 1 bac, un placard à porte plane, un plan de travail en inox, parquet clair, une péninsule et un sol marron.

Photo © Christopher Barrett
Architect: Brininstool + Lynch Architecture Design
Exemple d'une petite cuisine ouverte linéaire moderne en inox avec un évier encastré, un placard à porte plane, un plan de travail en inox, une crédence métallisée, un électroménager en acier inoxydable, parquet clair et îlot.
Exemple d'une petite cuisine ouverte linéaire moderne en inox avec un évier encastré, un placard à porte plane, un plan de travail en inox, une crédence métallisée, un électroménager en acier inoxydable, parquet clair et îlot.
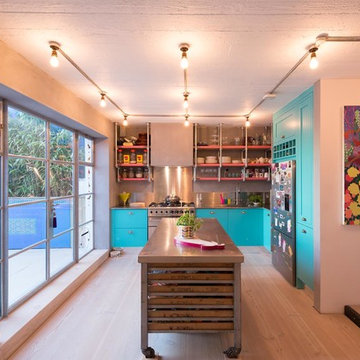
MLR PHOTO
Exemple d'une cuisine industrielle avec un évier intégré, des portes de placard bleues, un plan de travail en inox, une crédence métallisée, un électroménager en acier inoxydable, parquet clair et îlot.
Exemple d'une cuisine industrielle avec un évier intégré, des portes de placard bleues, un plan de travail en inox, une crédence métallisée, un électroménager en acier inoxydable, parquet clair et îlot.
Idées déco de cuisines avec un plan de travail en inox et parquet clair
1